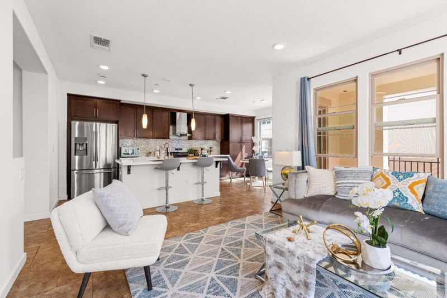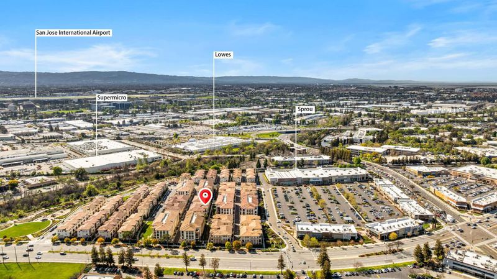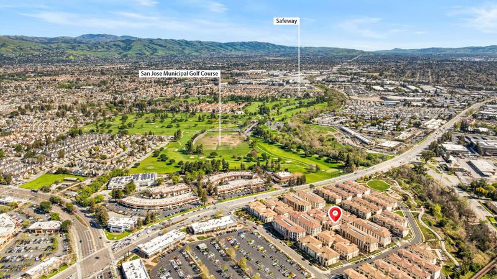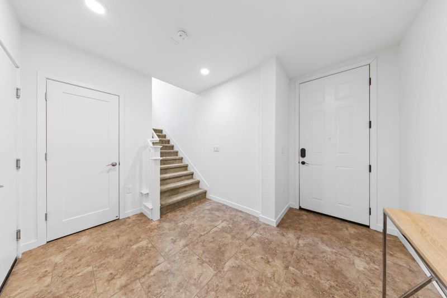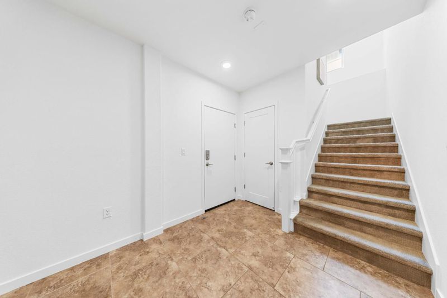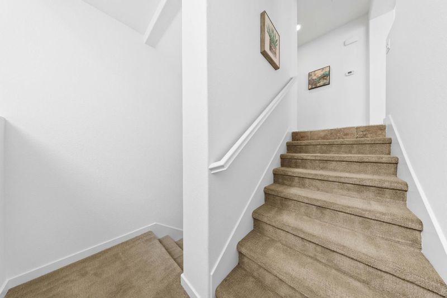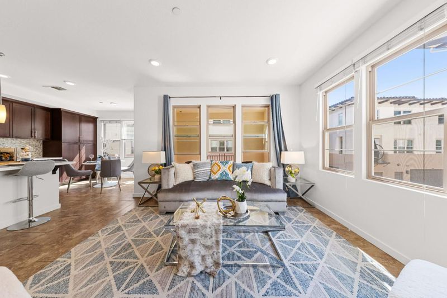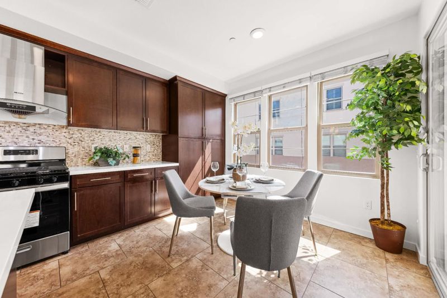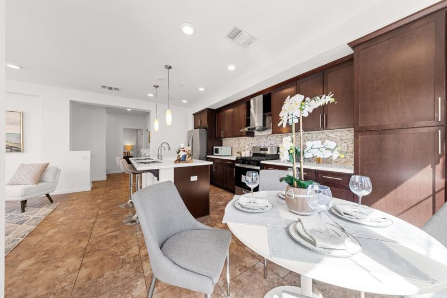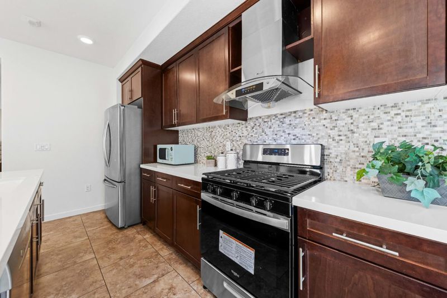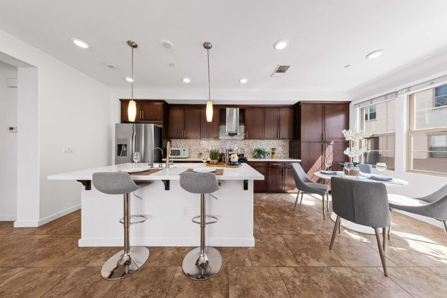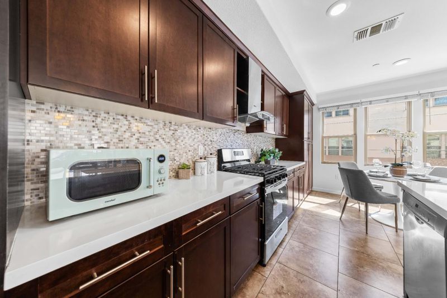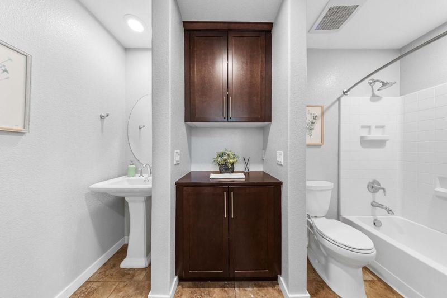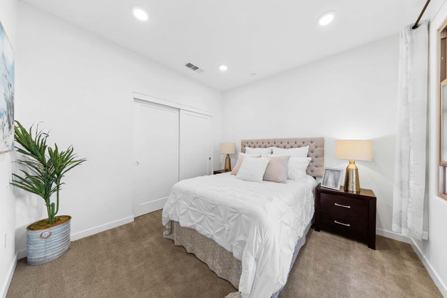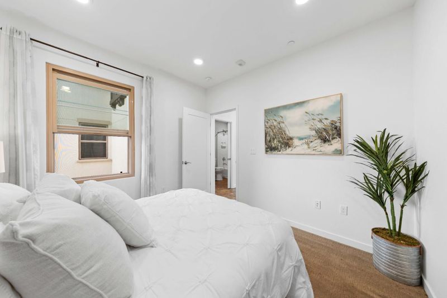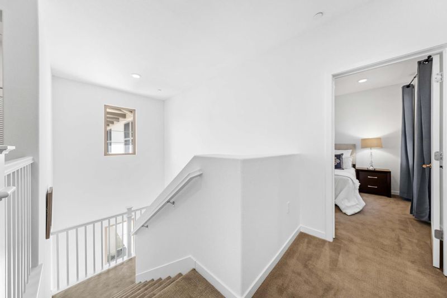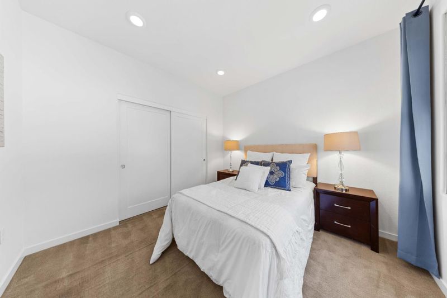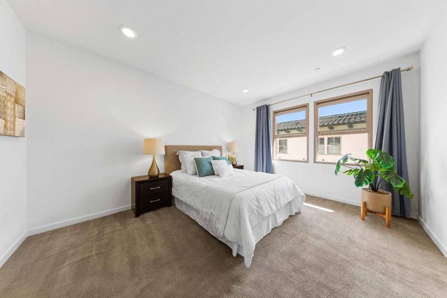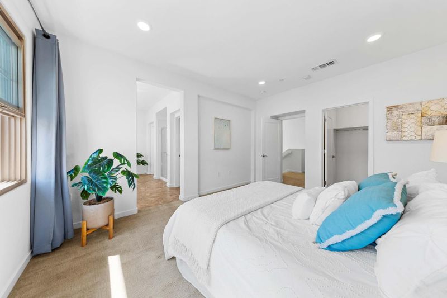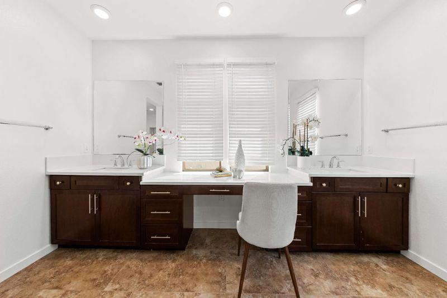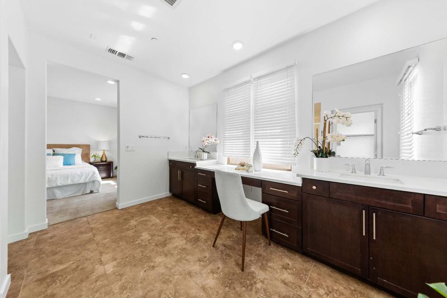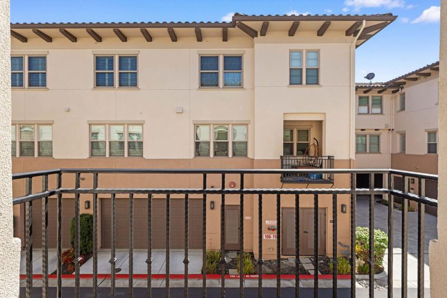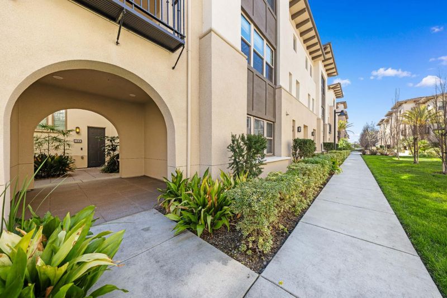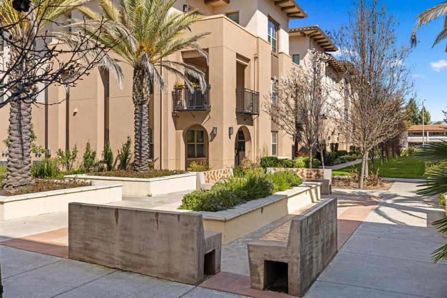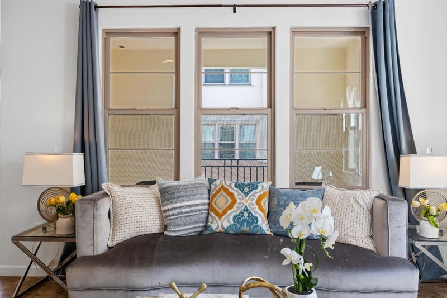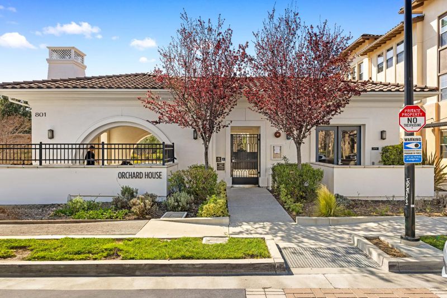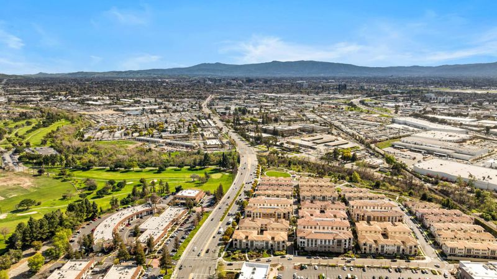
$1,088,000
1,867
SQ FT
$583
SQ/FT
1071 Dewberry Place, #104
@ Pear Orchard Dr. - 5 - Berryessa, San Jose
- 3 Bed
- 3 Bath
- 2 Park
- 1,867 sqft
- San Jose
-

This exceptional corner unit in the highly desirable Orchard Park community features a popular floor plan and a side-by-side garage. Orchard park was awarded as a 2015 Community of the Year by the Bay Area Building Industry Association,The luxurious buildings exude a sophisticated ambiance, with many guest parking.the house north-facing that leads into the expansive great room,Ideal for an open-concept living room.Big open kitchen equipped with a gas cooktop, built-in oven, quartz countertops, an island with a sink, a range hood, a dishwasher, and an exhaust fan, complemented by a spacious balcony that invites sunlight. The open dining area is perfect for family gatherings, while the high ceilings throughout the home enhance the sense of space. The primary suite includes a walk-in closet. a mix of tile and carpet flooring, and a two-zone central air conditioning and heating system for year-round comfort. The low homeowners association fee provides access to a clubhouse, BBQ area, children's playground, walking trails, and parks. Conveniently located, residents can easily walk to San Jose Muni Golf, shops, and restaurants, with quick access to the Google Shuttle Bus, future BART station, Great Mall, grocery stores, freeways, and numerous high-tech companies.
- Days on Market
- 2 days
- Current Status
- Active
- Original Price
- $1,088,000
- List Price
- $1,088,000
- On Market Date
- May 12, 2025
- Property Type
- Townhouse
- Area
- 5 - Berryessa
- Zip Code
- 95131
- MLS ID
- ML82006488
- APN
- 237-36-026
- Year Built
- 2014
- Stories in Building
- 2
- Possession
- Unavailable
- Data Source
- MLSL
- Origin MLS System
- MLSListings, Inc.
Santa Clara County Special Education School
Public PK-12 Special Education
Students: 1190 Distance: 0.3mi
Opportunity Youth Academy
Charter 9-12
Students: 291 Distance: 0.3mi
County Community School
Public 7-12 Yr Round
Students: 39 Distance: 0.4mi
Trinity Christian School
Private 1-12 Religious, Coed
Students: 27 Distance: 0.5mi
San Jose Conservation Corps Charter School
Charter 12 Secondary, Yr Round
Students: 214 Distance: 0.5mi
Orchard Elementary School
Public K-8 Elementary
Students: 843 Distance: 0.6mi
- Bed
- 3
- Bath
- 3
- Double Sinks, Solid Surface, Tile, Showers over Tubs - 2+, Dual Flush Toilet, Primary - Stall Shower(s)
- Parking
- 2
- Attached Garage, On Street, Gate / Door Opener, Guest / Visitor Parking
- SQ FT
- 1,867
- SQ FT Source
- Unavailable
- Lot SQ FT
- 954.0
- Lot Acres
- 0.021901 Acres
- Kitchen
- Dishwasher, Island with Sink, Cooktop - Gas, Hood Over Range, Countertop - Quartz, Exhaust Fan, Oven Range - Built-In
- Cooling
- Central AC
- Dining Room
- Dining Area
- Disclosures
- NHDS Report
- Family Room
- No Family Room
- Flooring
- Tile, Carpet
- Foundation
- Concrete Slab
- Heating
- Central Forced Air
- Laundry
- Washer / Dryer, Upper Floor, Inside
- * Fee
- $393
- Name
- Orchard Park Community Association
- Phone
- 408-370-9902
- *Fee includes
- Maintenance - Exterior, Garbage, Management Fee, Roof, Common Area Electricity, Insurance - Common Area, Common Area Gas, and Maintenance - Common Area
MLS and other Information regarding properties for sale as shown in Theo have been obtained from various sources such as sellers, public records, agents and other third parties. This information may relate to the condition of the property, permitted or unpermitted uses, zoning, square footage, lot size/acreage or other matters affecting value or desirability. Unless otherwise indicated in writing, neither brokers, agents nor Theo have verified, or will verify, such information. If any such information is important to buyer in determining whether to buy, the price to pay or intended use of the property, buyer is urged to conduct their own investigation with qualified professionals, satisfy themselves with respect to that information, and to rely solely on the results of that investigation.
School data provided by GreatSchools. School service boundaries are intended to be used as reference only. To verify enrollment eligibility for a property, contact the school directly.
