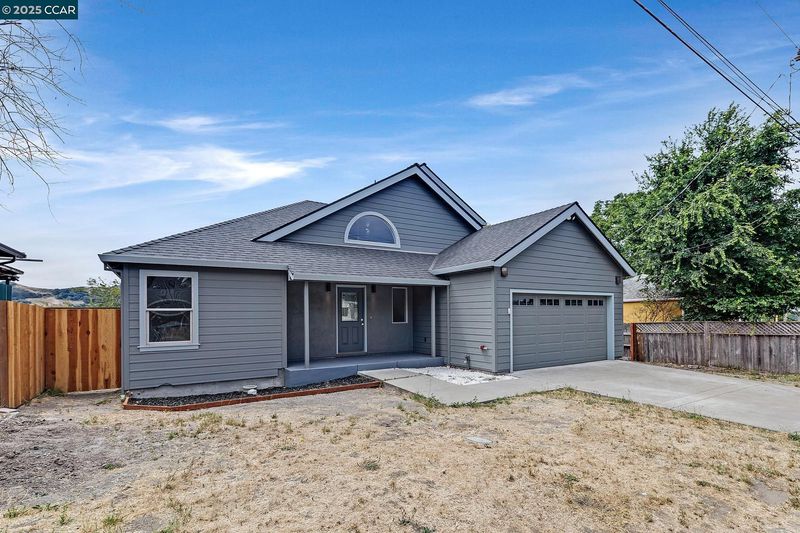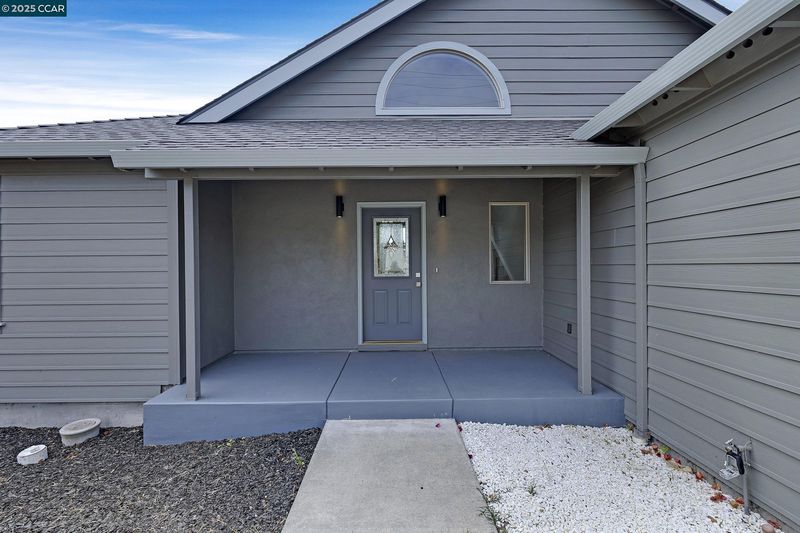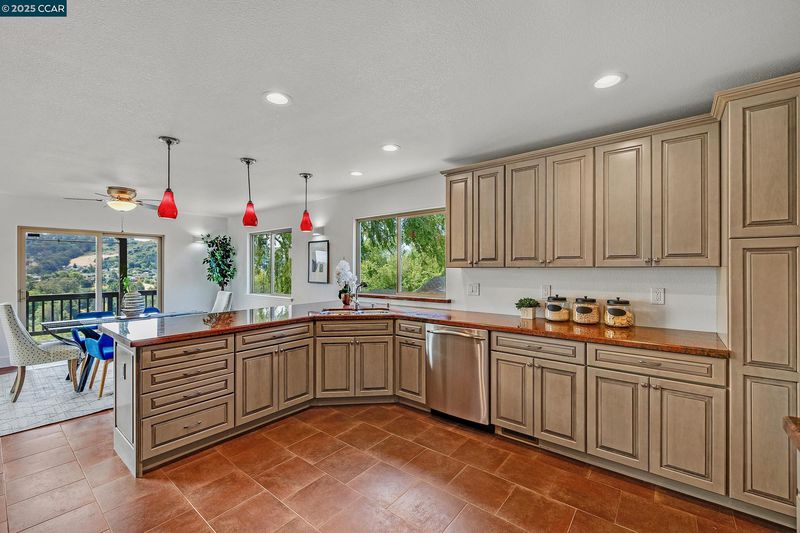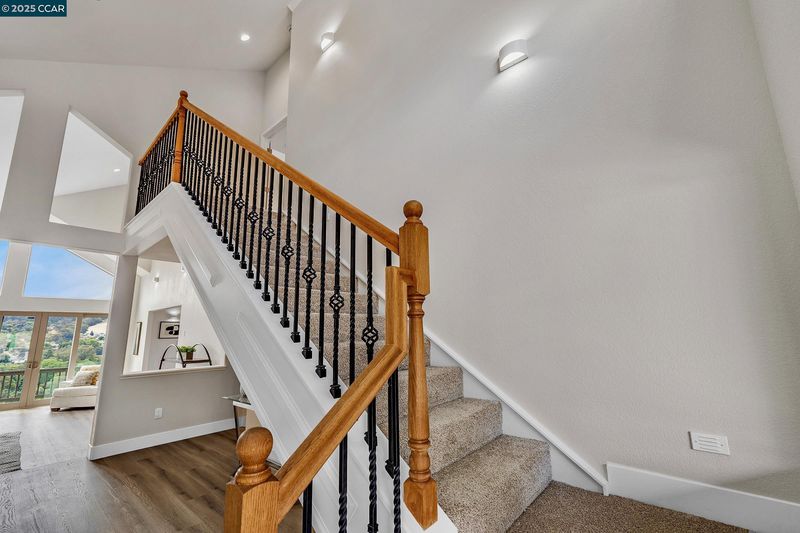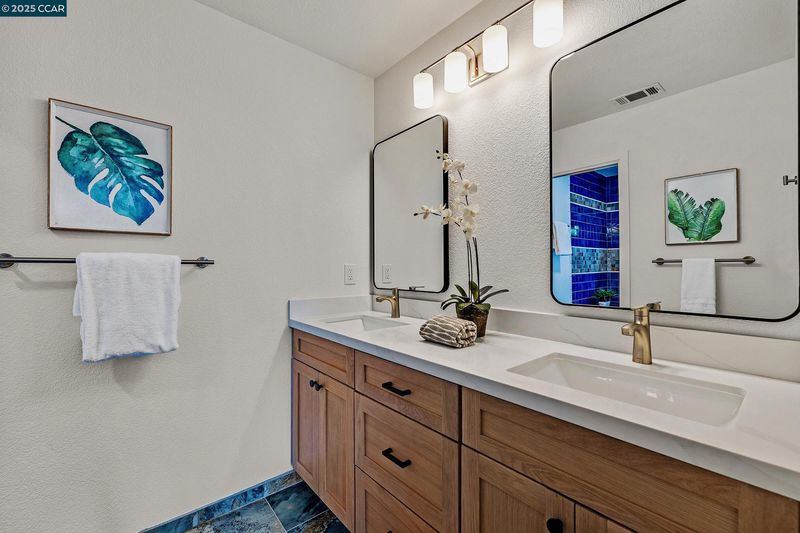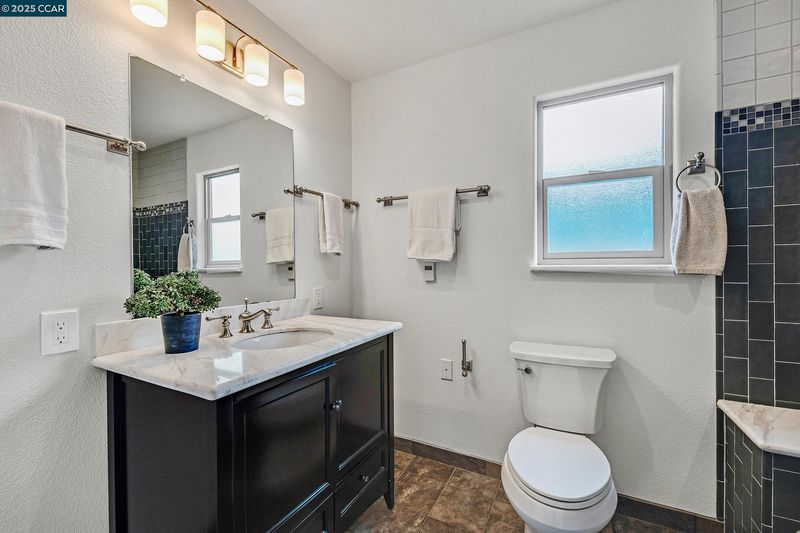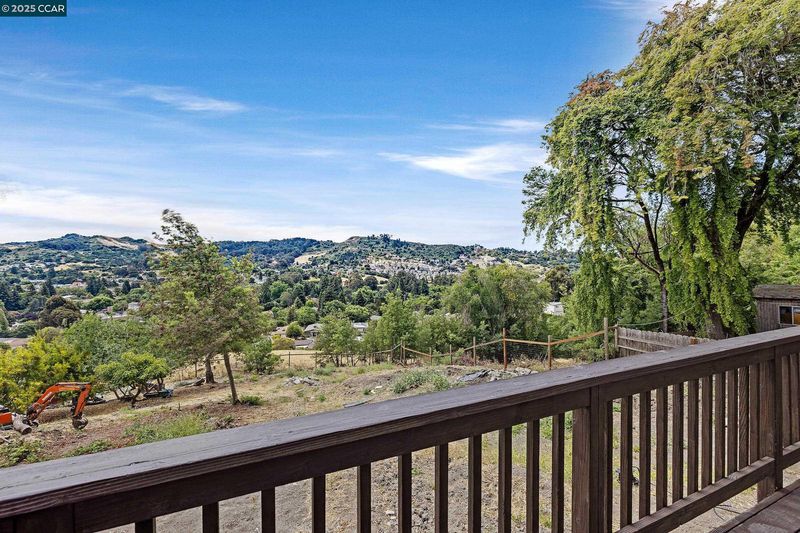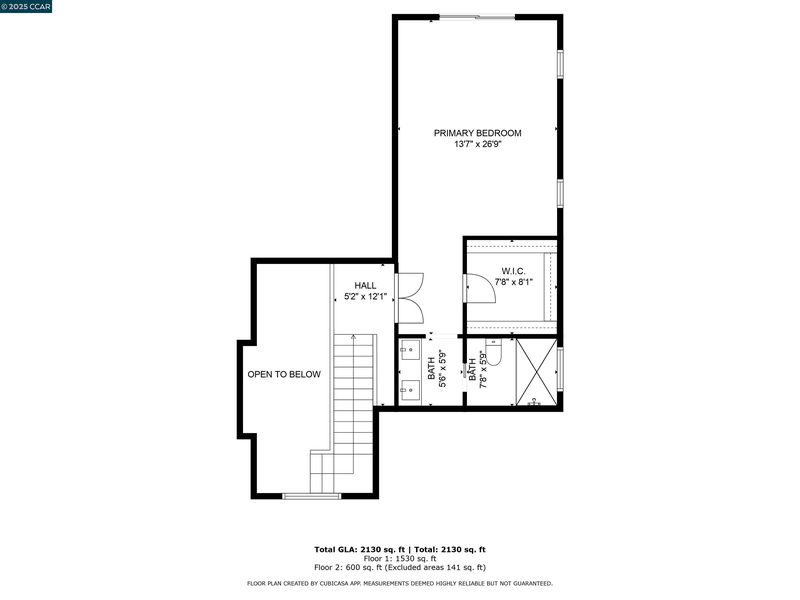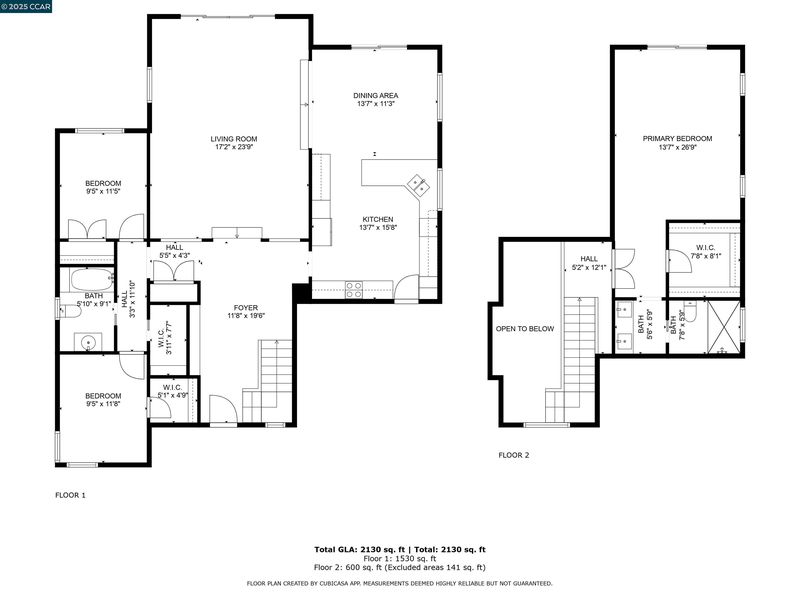
$729,950
2,050
SQ FT
$356
SQ/FT
4044 Lambert Rd
@ Santa Maria - Santa Rita Acres, El Sobrante
- 3 Bed
- 2 Bath
- 2 Park
- 2,050 sqft
- El Sobrante
-

-
Sat Jul 26, 1:00 pm - 4:00 pm
Welcome to 4044 Lambert A contemporary home nestled in the serene hills of El Sobrante Built in 2011 this modern retreat blends comfort and sophistication with thoughtful updates throughout Step inside and discover a spacious great room filled with natural light where vaulted ceilings and vinyl dual pane windows frame scenic canyon views Large decks extend the living space outdoors offering peaceful spots to relax on a generous 12000 SF lot The gourmet kitchen features stainless steel appliances updated cabinetry and tile floors Heated bathroom floors and a large walk in shower with dual sinks in the primary suite add a touch of luxury Each of the bedrooms offers restful privacy with walk in closets and views from the primary bedroom Updated wall and ceiling textures outlets and switches recessed LED lighting New roof Fresh interior-exterior paint all contribute to the quality and care evident in this home With newer components including a furnace and tankless water heater ownership is efficient and cost effe
-
Sun Jul 27, 1:00 pm - 4:00 pm
Welcome to 4044 Lambert A contemporary home nestled in the serene hills of El Sobrante Built in 2011 this modern retreat blends comfort and sophistication with thoughtful updates throughout Step inside and discover a spacious great room filled with natural light where vaulted ceilings and vinyl dual pane windows frame scenic canyon views Large decks extend the living space outdoors offering peaceful spots to relax on a generous 12000 SF lot The gourmet kitchen features stainless steel appliances updated cabinetry and tile floors Heated bathroom floors and a large walk in shower with dual sinks in the primary suite add a touch of luxury Each of the bedrooms offers restful privacy with walk in closets and views from the primary bedroom Updated wall and ceiling textures outlets and switches recessed LED lighting New roof Fresh interior-exterior paint all contribute to the quality and care evident in this home With newer components including a furnace and tankless water heater ownership is efficient and cost effe
Welcome to 4044 Lambert A contemporary home nestled in the serene hills of El Sobrante Built in 2011 this modern retreat blends comfort and sophistication with thoughtful updates throughout Step inside and discover a spacious great room filled with natural light where vaulted ceilings and vinyl dual pane windows frame scenic canyon views Large decks extend the living space outdoors offering peaceful spots to relax on a generous 12000 SF lot The gourmet kitchen features stainless steel appliances updated cabinetry and tile floors Heated bathroom floors and a large walk in shower with dual sinks in the primary suite add a touch of luxury Each of the bedrooms offers restful privacy with walk in closets and views from the primary bedroom Updated wall and ceiling textures outlets and switches recessed LED lighting New roof Fresh interior-exterior paint all contribute to the quality and care evident in this home With newer components including a furnace and tankless water heater ownership is efficient and cost effective Imagine evenings on the deck watching sunsets over the canyon surrounded by calm and quiet This home offers a rare combination of modern updates peaceful views and relaxed living
- Current Status
- New
- Original Price
- $729,950
- List Price
- $729,950
- On Market Date
- Jul 19, 2025
- Property Type
- Detached
- D/N/S
- Santa Rita Acres
- Zip Code
- 94803
- MLS ID
- 41105461
- APN
- 4250400134
- Year Built
- 2007
- Stories in Building
- 2
- Possession
- Close Of Escrow
- Data Source
- MAXEBRDI
- Origin MLS System
- CONTRA COSTA
Mosaic Christian
Private 1-12 Religious, Coed
Students: NA Distance: 0.8mi
Bethel Christian Academy
Private K-12 Combined Elementary And Secondary, Religious, Coed
Students: 47 Distance: 0.8mi
East Bay Waldorf School
Private K-8 Combined Elementary And Secondary, Waldorf
Students: 120 Distance: 0.8mi
Bethel Christian Academy
Private K-12
Students: 67 Distance: 0.8mi
Vista High (Alternative) School
Public K-12 Alternative
Students: 253 Distance: 0.8mi
Highland Elementary School
Public K-6 Elementary
Students: 456 Distance: 0.8mi
- Bed
- 3
- Bath
- 2
- Parking
- 2
- Attached, Garage, Int Access From Garage, Off Street, Garage Faces Front, Garage Door Opener
- SQ FT
- 2,050
- SQ FT Source
- Public Records
- Lot SQ FT
- 12,000.0
- Lot Acres
- 0.28 Acres
- Pool Info
- None
- Kitchen
- Dishwasher, Electric Range, Microwave, Oven, Refrigerator, Self Cleaning Oven, Dryer, Washer, Tankless Water Heater, 220 Volt Outlet, Breakfast Bar, Counter - Solid Surface, Electric Range/Cooktop, Disposal, Oven Built-in, Self-Cleaning Oven, Updated Kitchen
- Cooling
- Ceiling Fan(s)
- Disclosures
- Disclosure Package Avail
- Entry Level
- Exterior Details
- Back Yard, Terraced Down
- Flooring
- Laminate, Tile, Carpet
- Foundation
- Fire Place
- None
- Heating
- Forced Air
- Laundry
- 220 Volt Outlet, Dryer, In Garage, Washer
- Upper Level
- 1 Bedroom, 1 Bath, Primary Bedrm Suite - 1
- Main Level
- 2 Bedrooms, 1 Bath, Main Entry
- Views
- Canyon, City Lights, Panoramic, Ridge
- Possession
- Close Of Escrow
- Basement
- Crawl Space
- Architectural Style
- Contemporary
- Non-Master Bathroom Includes
- Shower Over Tub, Solid Surface, Tile, Tub, Updated Baths
- Construction Status
- Existing
- Additional Miscellaneous Features
- Back Yard, Terraced Down
- Location
- Sloped Down, Back Yard, Front Yard
- Roof
- Composition Shingles
- Water and Sewer
- Public
- Fee
- Unavailable
MLS and other Information regarding properties for sale as shown in Theo have been obtained from various sources such as sellers, public records, agents and other third parties. This information may relate to the condition of the property, permitted or unpermitted uses, zoning, square footage, lot size/acreage or other matters affecting value or desirability. Unless otherwise indicated in writing, neither brokers, agents nor Theo have verified, or will verify, such information. If any such information is important to buyer in determining whether to buy, the price to pay or intended use of the property, buyer is urged to conduct their own investigation with qualified professionals, satisfy themselves with respect to that information, and to rely solely on the results of that investigation.
School data provided by GreatSchools. School service boundaries are intended to be used as reference only. To verify enrollment eligibility for a property, contact the school directly.
