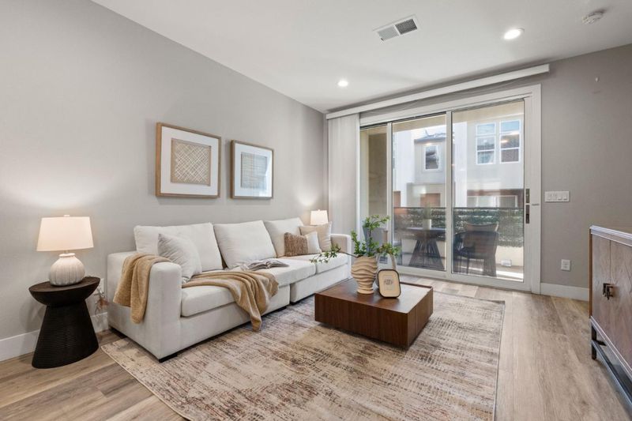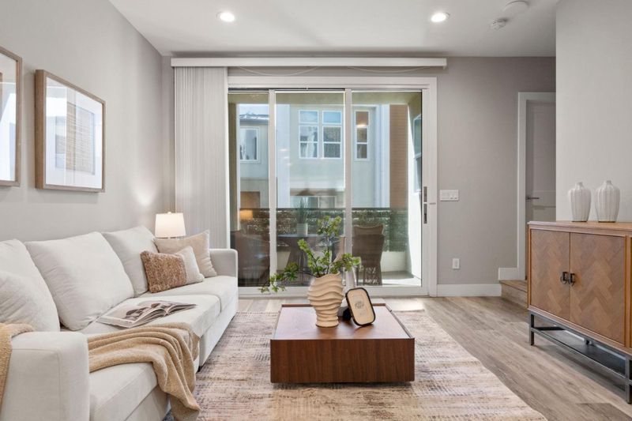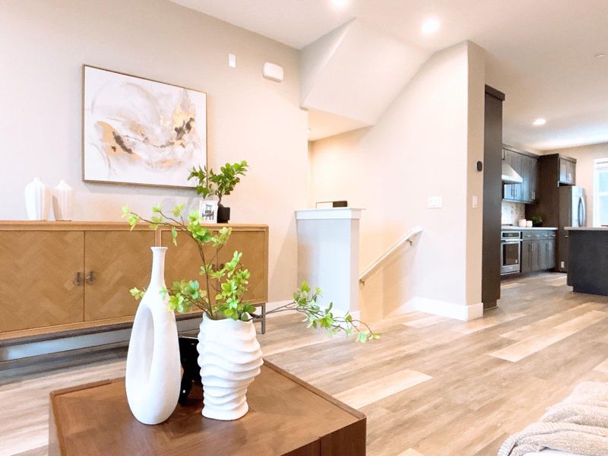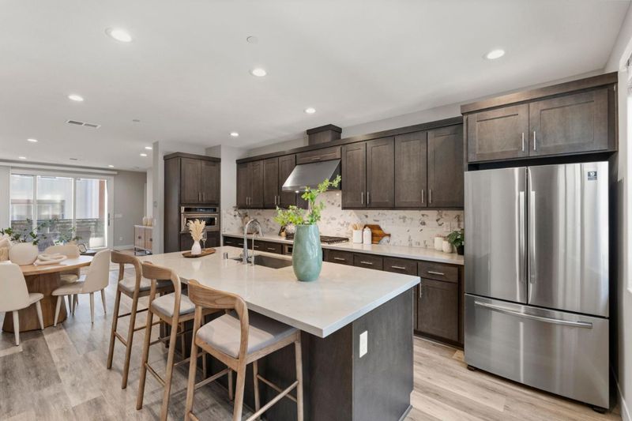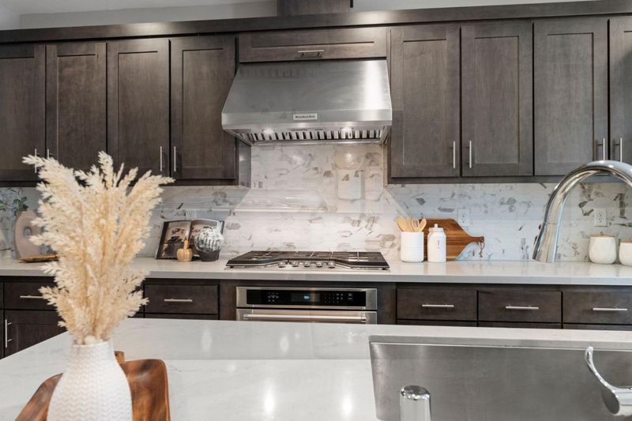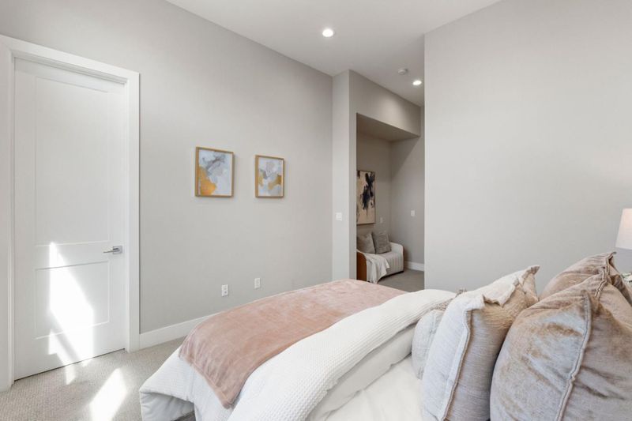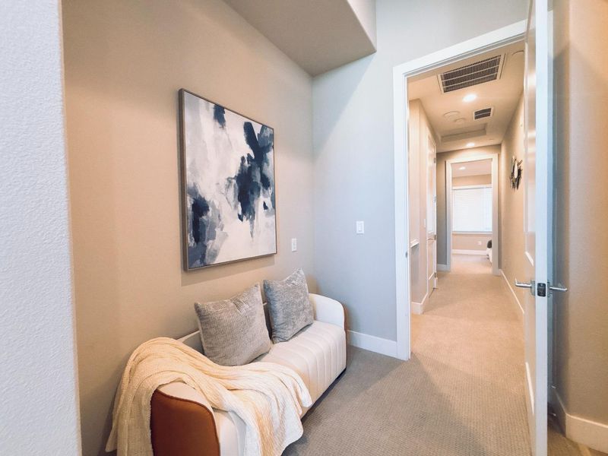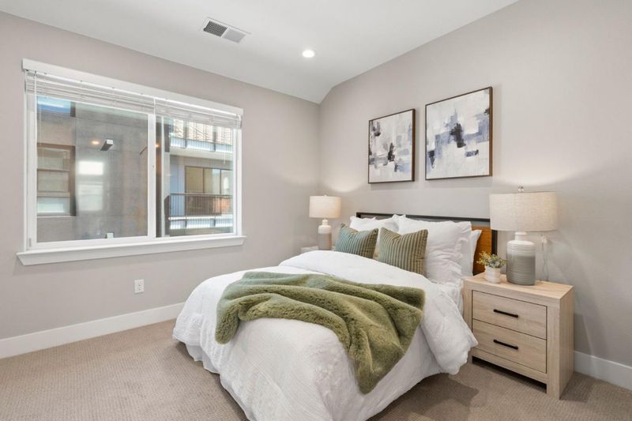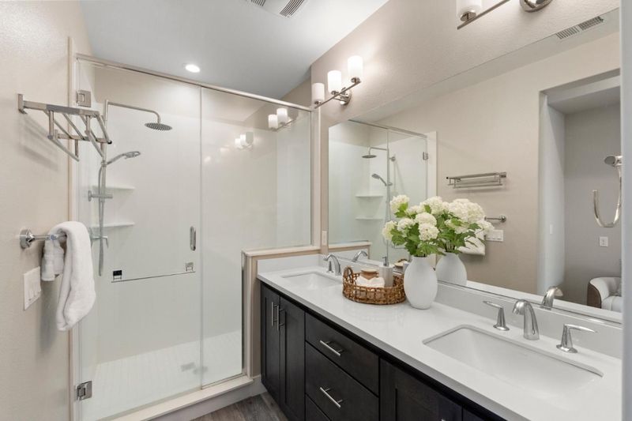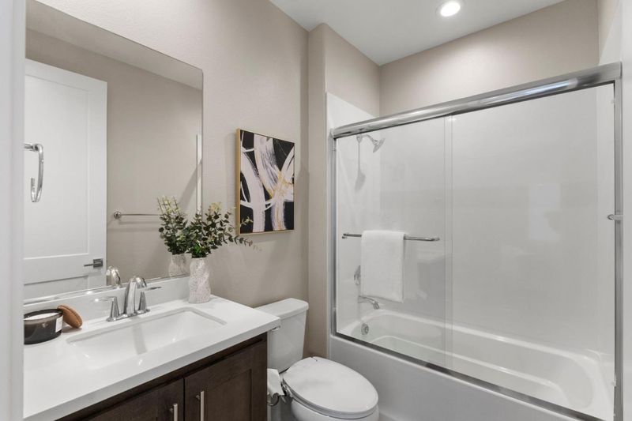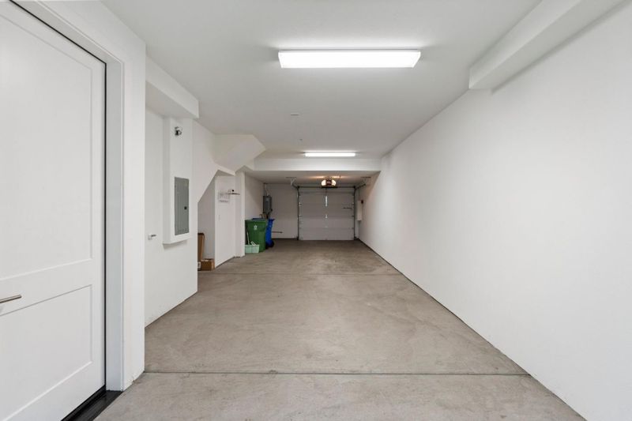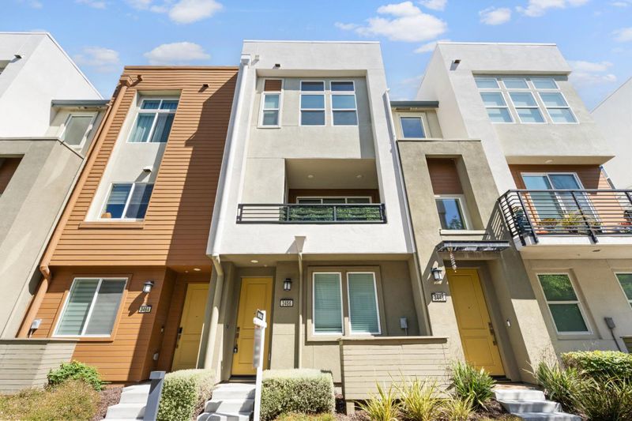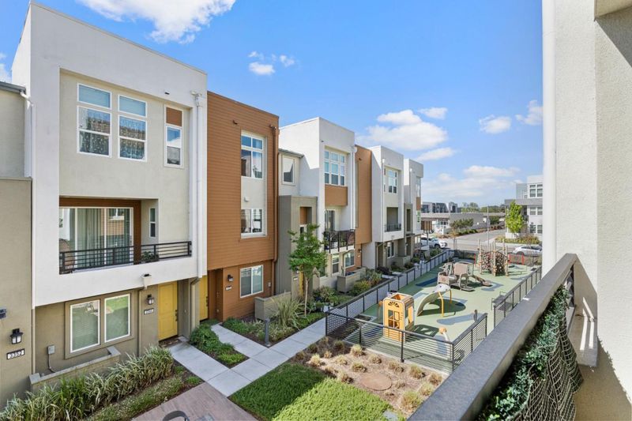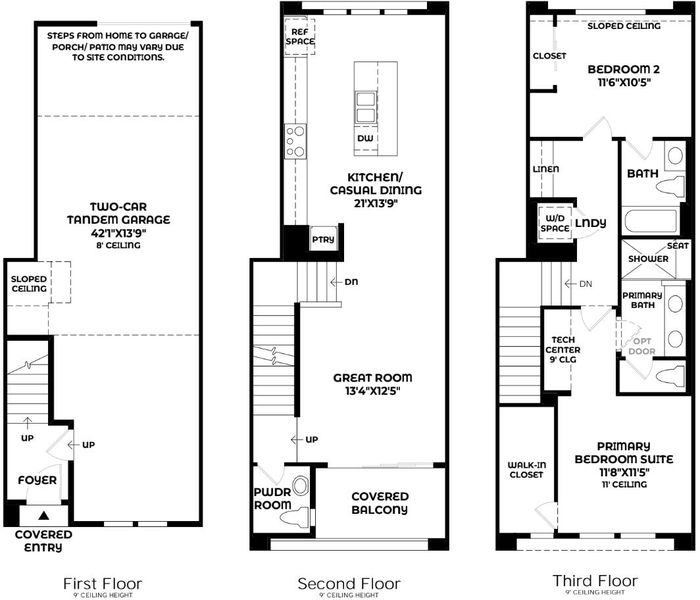
$1,119,990
1,307
SQ FT
$857
SQ/FT
3456 Flash Common
@ Wisdom Rd - 3700 - Fremont, Fremont
- 2 Bed
- 3 (2/1) Bath
- 2 Park
- 1,307 sqft
- FREMONT
-

-
Sat May 17, 1:30 pm - 4:30 pm
-
Sun May 18, 1:30 pm - 4:30 pm
Wonderful opportunity to own a low-maintenance home in one of the best neighborhoods in Fremont. This home offers stylish & sophisticated Interior design - elegant luxury vinyl plank flooring that flows seamlessly through the open-concept living spaces. Upgraded cabinetry and premium finishes throughout create an atmosphere of modern luxury. Enjoy the chef's dream kitchen with tons of upgrades, boasting quartz countertops, top-of-the-line stainless steel appliances, seamless cabinetry for all storage needs. Spacious island provides the perfect centerpiece for culinary creations and casual entertaining. Dual master suites upstairs offering retreat to your personal oasis , featuring dramatic high ceilings, custom luxury window treatments, and a modern en-suite bathroom. Enjoy the convenience of dual vanities and a generous walk-in closet. The 2nd bedroom offers comfort and privacy with its own full bathroom, making it ideal for guests or home office. 2-Car Tandem Garage providing space for cars & personal belongings. Energy-efficient appliances, separated smart thermostats for optimal climate control, solar panels for reduced energy costs, and pre-wired wireless connectivity for seamless modern living. Good school, easy commute and grocery stores nearby, welcome to tour it today !
- Days on Market
- 1 day
- Current Status
- Active
- Original Price
- $1,119,990
- List Price
- $1,119,990
- On Market Date
- May 15, 2025
- Property Type
- Townhouse
- Area
- 3700 - Fremont
- Zip Code
- 94538
- MLS ID
- ML82005892
- APN
- 519-1761-076
- Year Built
- 2021
- Stories in Building
- 3
- Possession
- Unavailable
- Data Source
- MLSL
- Origin MLS System
- MLSListings, Inc.
Fred E. Weibel Elementary School
Public K-6 Elementary
Students: 796 Distance: 1.0mi
Averroes High School
Private 9-12
Students: 52 Distance: 1.1mi
E. M. Grimmer Elementary School
Public K-6 Elementary
Students: 481 Distance: 1.1mi
Harvey Green Elementary School
Public K-6 Elementary
Students: 517 Distance: 1.2mi
Vista Alternative School
Public 7-12 Alternative
Students: 34 Distance: 1.5mi
Robertson High (Continuation) School
Public 9-12 Continuation
Students: 176 Distance: 1.5mi
- Bed
- 2
- Bath
- 3 (2/1)
- Parking
- 2
- Attached Garage, Common Parking Area, Guest / Visitor Parking
- SQ FT
- 1,307
- SQ FT Source
- Unavailable
- Lot SQ FT
- 9,443.0
- Lot Acres
- 0.216781 Acres
- Cooling
- Central AC
- Dining Room
- Dining Area, Dining Area in Living Room
- Disclosures
- Natural Hazard Disclosure
- Family Room
- Kitchen / Family Room Combo
- Foundation
- Concrete Slab
- Heating
- Central Forced Air
- * Fee
- $292
- Name
- Metro West Owners Association
- *Fee includes
- Common Area Electricity, Exterior Painting, Landscaping / Gardening, Maintenance - Common Area, Maintenance - Exterior, and Roof
MLS and other Information regarding properties for sale as shown in Theo have been obtained from various sources such as sellers, public records, agents and other third parties. This information may relate to the condition of the property, permitted or unpermitted uses, zoning, square footage, lot size/acreage or other matters affecting value or desirability. Unless otherwise indicated in writing, neither brokers, agents nor Theo have verified, or will verify, such information. If any such information is important to buyer in determining whether to buy, the price to pay or intended use of the property, buyer is urged to conduct their own investigation with qualified professionals, satisfy themselves with respect to that information, and to rely solely on the results of that investigation.
School data provided by GreatSchools. School service boundaries are intended to be used as reference only. To verify enrollment eligibility for a property, contact the school directly.
