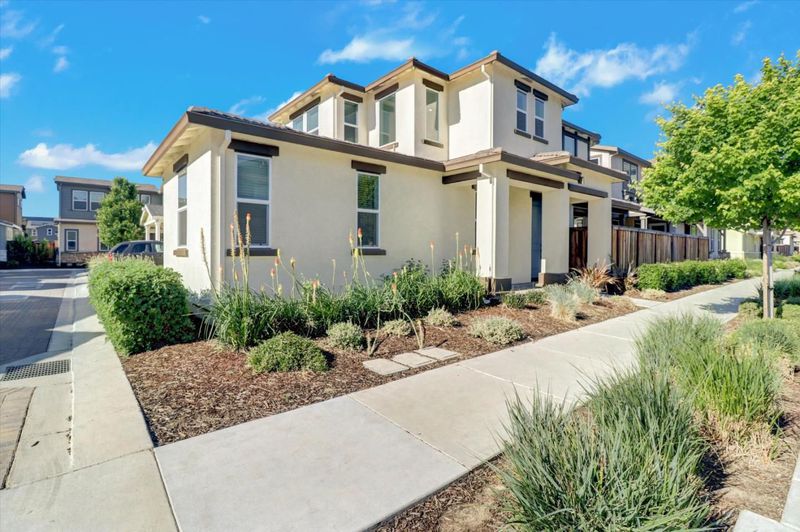
$728,000
2,057
SQ FT
$354
SQ/FT
1880 Orfanos Ranch Drive
@ Empire Ave - 6400 - Brentwood, Brentwood
- 4 Bed
- 3 Bath
- 2 Park
- 2,057 sqft
- BRENTWOOD
-

Welcome to this beautifully maintained 4-bedroom, 3-bathroom home in the heart of Brentwood, offering 2,057 sq. ft. of thoughtfully designed living space. The open-concept kitchen is a chefs dream, featuring stone countertops, a built-in oven, gas stove, island with sink, dishwasher, and hood over rangeall combining function and style. The kitchen/family room combo creates a perfect space for entertaining and everyday living. Cozy up by the fireplace in cooler months, enjoy the comfort of central forced air gas heating and central AC year-round. This energy-efficient home features solar, double pane windows, and a practical mix of laminate and carpet flooring. The spacious primary suite includes double sinks, a stall shower, and a generous walk-in closet. It has a dedicated laundry area with washer and dryer. Located in the desirable Brentwood Elementary School District and just 5 miles from BART, this home offers an ideal balance of suburban tranquility and urban connectivity. Brentwood is rich in agricultural charm, known for seasonal cherry and fruit picking, vibrant farmers markets, and expansive vineyards. Just minutes from the Sacramento River Delta, and within reach of San Francisco, Oakland, and Silicon Valley, this home delivers the very best of California living.
- Days on Market
- 1 day
- Current Status
- Active
- Original Price
- $728,000
- List Price
- $728,000
- On Market Date
- May 15, 2025
- Property Type
- Single Family Home
- Area
- 6400 - Brentwood
- Zip Code
- 94513
- MLS ID
- ML82007202
- APN
- 018-740-052-8
- Year Built
- 2022
- Stories in Building
- 2
- Possession
- Unavailable
- Data Source
- MLSL
- Origin MLS System
- MLSListings, Inc.
Golden Hills Christian School
Private K-8 Religious, Nonprofit
Students: 223 Distance: 0.6mi
Almond Grove Elementary
Public K-5
Students: 514 Distance: 0.6mi
Freedom High School
Public 9-12 Secondary, Yr Round
Students: 2589 Distance: 0.8mi
Pioneer Elementary School
Public K-5 Elementary, Yr Round
Students: 875 Distance: 0.9mi
Carmen Dragon Elementary School
Public K-6 Elementary
Students: 450 Distance: 1.3mi
Laurel Elementary School
Public K-5 Elementary
Students: 488 Distance: 1.3mi
- Bed
- 4
- Bath
- 3
- Double Sinks, Full on Ground Floor, Primary - Stall Shower(s), Shower and Tub, Shower over Tub - 1, Tub in Primary Bedroom
- Parking
- 2
- Attached Garage, Off-Street Parking
- SQ FT
- 2,057
- SQ FT Source
- Unavailable
- Lot SQ FT
- 3,431.0
- Lot Acres
- 0.078765 Acres
- Pool Info
- None
- Kitchen
- Countertop - Stone, Dishwasher, Exhaust Fan, Hood Over Range, Island with Sink, Microwave, Oven Range - Built-In, Gas, Refrigerator
- Cooling
- Central AC
- Dining Room
- No Formal Dining Room
- Disclosures
- Natural Hazard Disclosure
- Family Room
- Kitchen / Family Room Combo
- Flooring
- Carpet, Laminate
- Foundation
- Concrete Slab
- Heating
- Central Forced Air - Gas
- Laundry
- Washer / Dryer
- Views
- Neighborhood
- Architectural Style
- Contemporary
- * Fee
- $73
- Name
- Chandler Owners Association
- Phone
- (800) 843-3351
- *Fee includes
- Insurance - Common Area, Landscaping / Gardening, Maintenance - Common Area, Management Fee, and Reserves
MLS and other Information regarding properties for sale as shown in Theo have been obtained from various sources such as sellers, public records, agents and other third parties. This information may relate to the condition of the property, permitted or unpermitted uses, zoning, square footage, lot size/acreage or other matters affecting value or desirability. Unless otherwise indicated in writing, neither brokers, agents nor Theo have verified, or will verify, such information. If any such information is important to buyer in determining whether to buy, the price to pay or intended use of the property, buyer is urged to conduct their own investigation with qualified professionals, satisfy themselves with respect to that information, and to rely solely on the results of that investigation.
School data provided by GreatSchools. School service boundaries are intended to be used as reference only. To verify enrollment eligibility for a property, contact the school directly.



























































