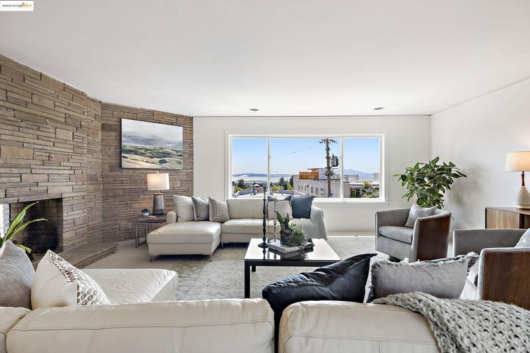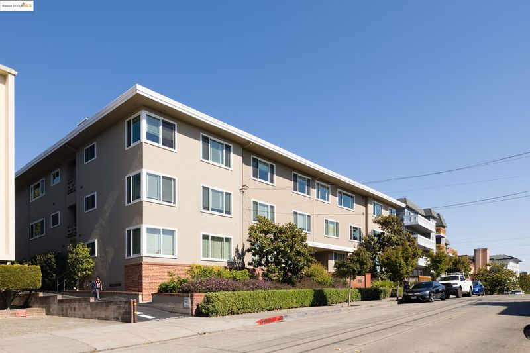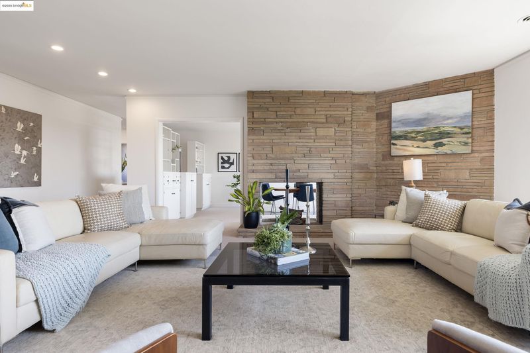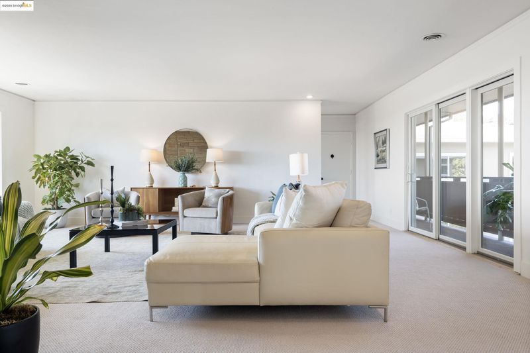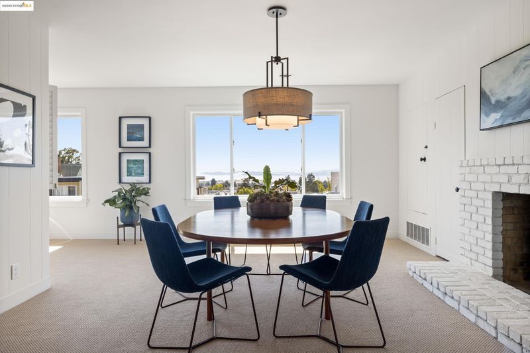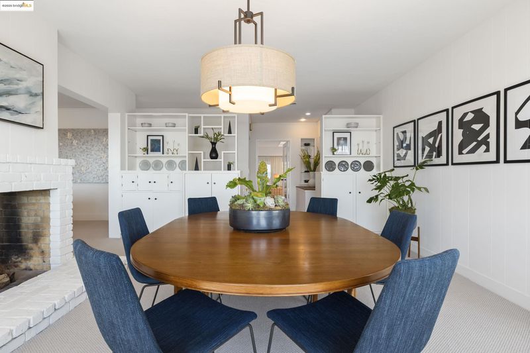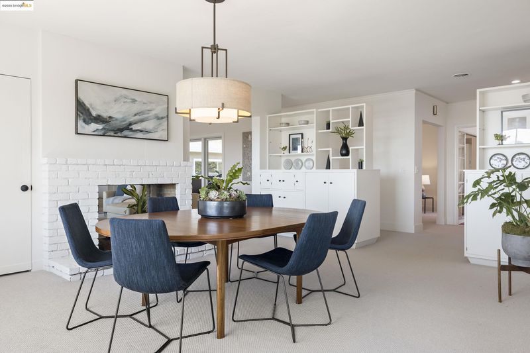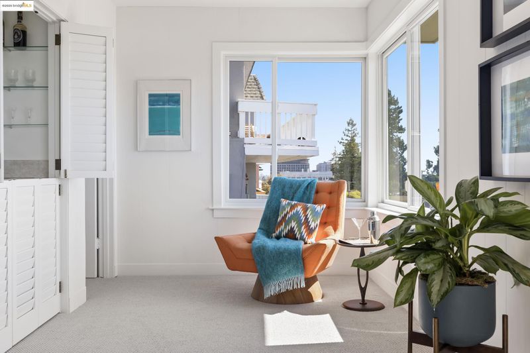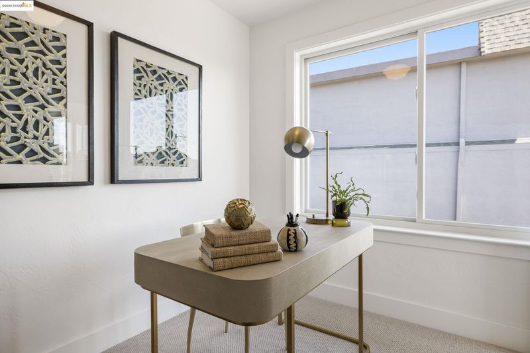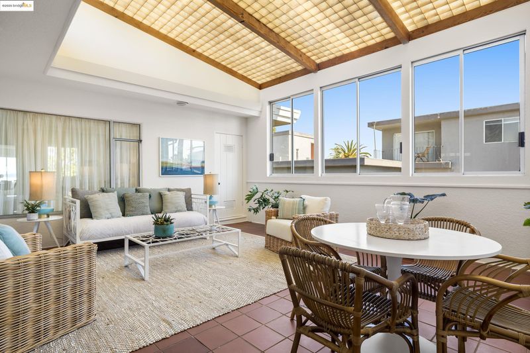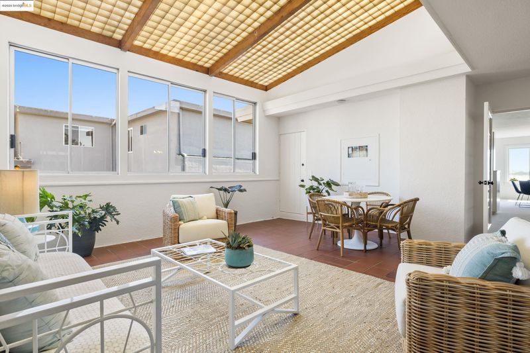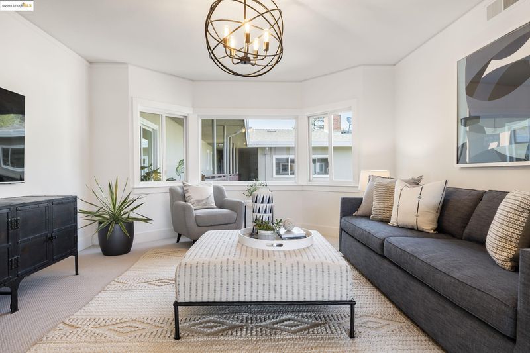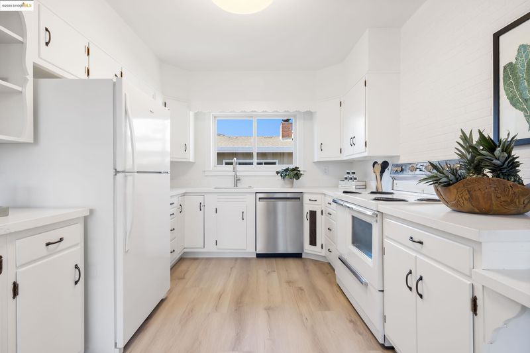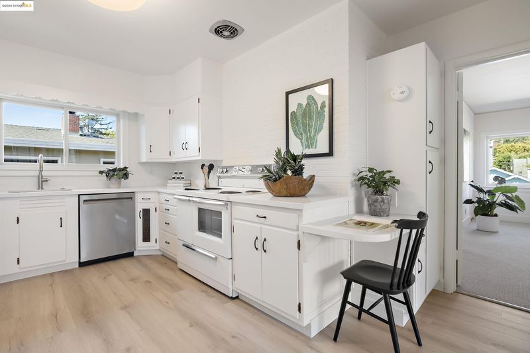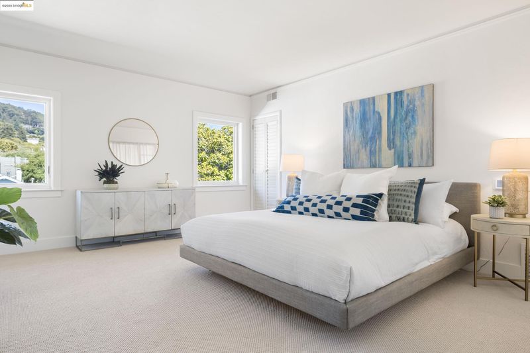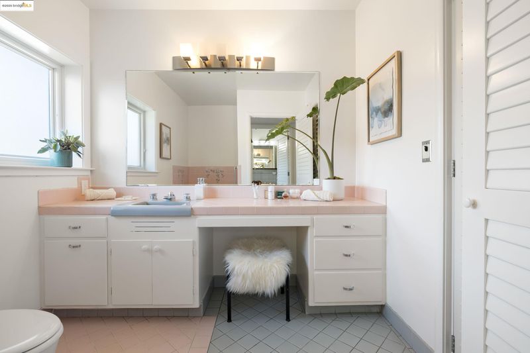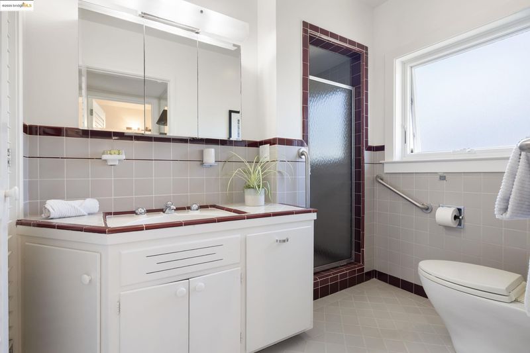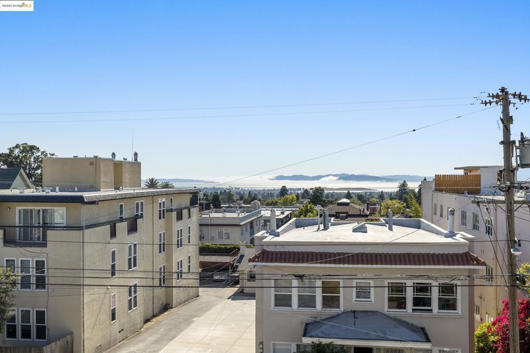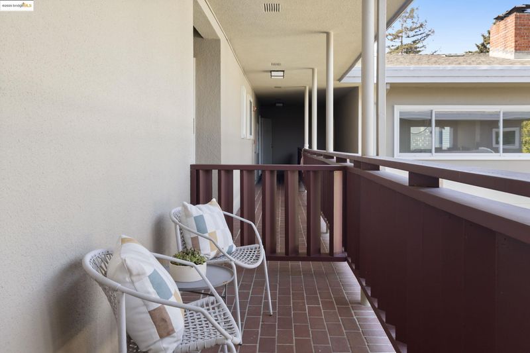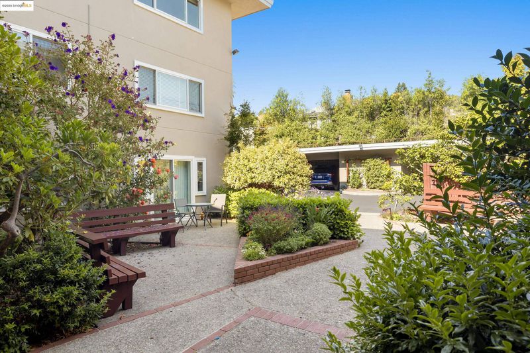
$1,295,000
2,932
SQ FT
$442
SQ/FT
1519 Oxford Street, #L
@ Vine - N. Berkeley, Berkeley
- 2 Bed
- 3 Bath
- 0 Park
- 2,932 sqft
- Berkeley
-

-
Sat Jul 19, 2:00 pm - 4:30 pm
Rising high above the city in quiet sophistication, this 2-bedroom, 3-bathroom penthouse spans 2,932 square feet of luminous, artful living. Originally designed as the developer’s personal unit in the 1950s, this one-of-a-kind residence blends vintage architectural details with thoughtful modern updates—offering a rare opportunity to own a legacy property with timeless appeal. Enjoy iconic views of the Golden Gate Bridge from your living room, and walk to all that North Berkeley has to offer – Peet’s Coffee, Chez Panisse, Saul’s Deli, The Cheese Board, Andronico’s and more. With two dedicated parking spaces plus parking for your guests, this home has it all. This is not just a penthouse. It’s a private sanctuary in the sky.
-
Sun Jul 20, 2:00 pm - 4:30 pm
Rising high above the city in quiet sophistication, this 2-bedroom, 3-bathroom penthouse spans 2,932 square feet of luminous, artful living. Originally designed as the developer’s personal unit in the 1950s, this one-of-a-kind residence blends vintage architectural details with thoughtful modern updates—offering a rare opportunity to own a legacy property with timeless appeal. Enjoy iconic views of the Golden Gate Bridge from your living room, and walk to all that North Berkeley has to offer – Peet’s Coffee, Chez Panisse, Saul’s Deli, The Cheese Board, Andronico’s and more. With two dedicated parking spaces plus parking for your guests, this home has it all. This is not just a penthouse. It’s a private sanctuary in the sky.
Rising above the city in quiet sophistication, this 2-bedroom, 3-bathroom penthouse spans 2,932 square feet of luminous, artful living, all within walking distance to Peet's, Chez Panisse, Andronico's, the Cheese Board, Saul's, and more. With level-in direct elevator access, this one-of-a-kind residence was built as the original developer's owner's unit—offering a rare opportunity to own a legacy property with timeless appeal. Walls of double-paned windows—newly installed in 2021—flood the expansive interiors with natural light, framing unobstructed bay views from the living and dining rooms. Anchoring the shared living and dining areas is the original slate fireplace surround, a preserved mid-century focal point now elevated by contemporary accents and freshly painted interiors. For those who entertain, the dedicated wet bar invites evenings of cocktails and conversation, while direct elevator access ensures privacy and ease for both residents and guests. The primary bedroom suite is a peaceful retreat, while the second bedroom offers flexibility for visitors or live-in support. With a large storage unit, and the rare pedigree of being the original owner’s unit, this penthouse is a testament to enduring design and gracious urban living.
- Current Status
- New
- Original Price
- $1,295,000
- List Price
- $1,295,000
- On Market Date
- Jul 16, 2025
- Property Type
- Condominium
- D/N/S
- N. Berkeley
- Zip Code
- 94709
- MLS ID
- 41104953
- APN
- 59225650
- Year Built
- 1954
- Stories in Building
- 1
- Possession
- Close Of Escrow
- Data Source
- MAXEBRDI
- Origin MLS System
- Bridge AOR
Berkeley Rose Waldorf School
Private PK-5 Coed
Students: 145 Distance: 0.1mi
Berkeley Arts Magnet at Whittier School
Public K-5 Elementary
Students: 425 Distance: 0.3mi
Berkeley Arts Magnet at Whittier School
Public K-5 Elementary
Students: 412 Distance: 0.3mi
Archway School
Private 5-8 Coed
Students: 40 Distance: 0.4mi
Bayhill High School
Private 9-12 High, Coed
Students: 80 Distance: 0.4mi
Montessori Family School
Private PK-8 Preschool Early Childhood Center, Elementary, Coed
Students: 159 Distance: 0.4mi
- Bed
- 2
- Bath
- 3
- Parking
- 0
- Carport - 2 Or More
- SQ FT
- 2,932
- SQ FT Source
- Measured
- Lot SQ FT
- 18,795.0
- Lot Acres
- 0.43 Acres
- Pool Info
- None
- Kitchen
- Dishwasher, Free-Standing Range, Refrigerator, Disposal, Range/Oven Free Standing
- Cooling
- None
- Disclosures
- HOA Rental Restrictions
- Entry Level
- 2
- Flooring
- Vinyl, Carpet
- Foundation
- Fire Place
- Living Room
- Heating
- Zoned
- Laundry
- Hookups Only
- Main Level
- Other
- Possession
- Close Of Escrow
- Architectural Style
- Mid Century Modern
- Construction Status
- Existing
- Location
- Other, Landscaped
- Roof
- See Remarks
- Fee
- $2,347
MLS and other Information regarding properties for sale as shown in Theo have been obtained from various sources such as sellers, public records, agents and other third parties. This information may relate to the condition of the property, permitted or unpermitted uses, zoning, square footage, lot size/acreage or other matters affecting value or desirability. Unless otherwise indicated in writing, neither brokers, agents nor Theo have verified, or will verify, such information. If any such information is important to buyer in determining whether to buy, the price to pay or intended use of the property, buyer is urged to conduct their own investigation with qualified professionals, satisfy themselves with respect to that information, and to rely solely on the results of that investigation.
School data provided by GreatSchools. School service boundaries are intended to be used as reference only. To verify enrollment eligibility for a property, contact the school directly.
