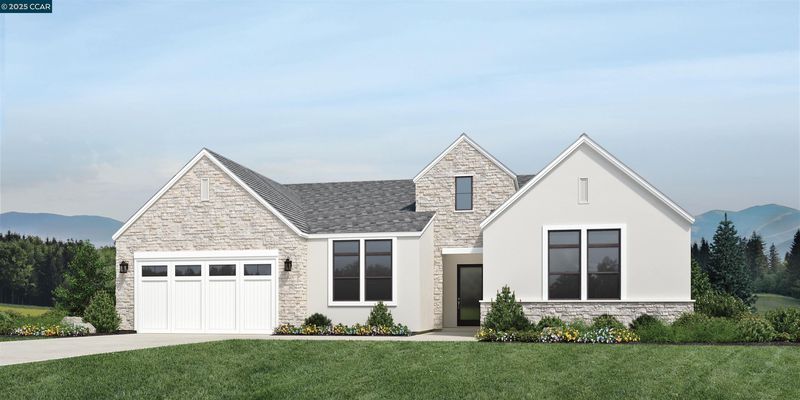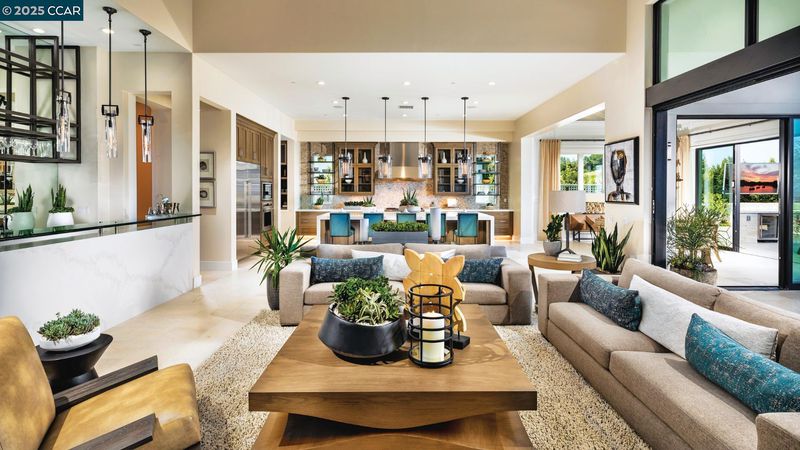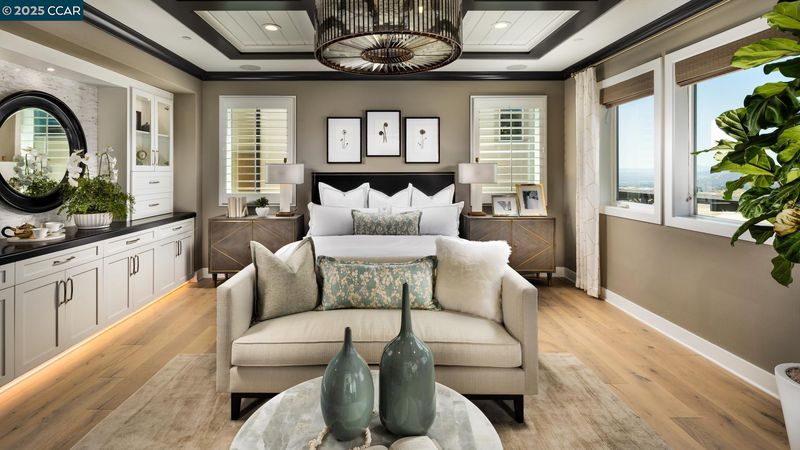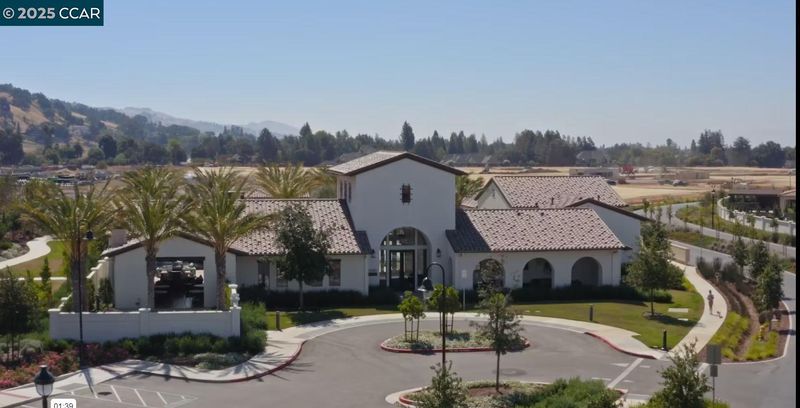
$3,128,035
3,592
SQ FT
$871
SQ/FT
18541 Corte Saravia
@ Via Sebastian - None, Morgan Hill
- 4 Bed
- 4.5 (4/1) Bath
- 3 Park
- 3,592 sqft
- Morgan Hill
-

Set in a secluded location surrounded by Morgan Hill's soft rolling hills and open space, Borello Ranch Estates is a luxury gated community. Located at the southern tip of the Silicon Valley in Morgan Hill offers an abundance of parks, golf courses, walking/biking trails, recreation centers and easy access to freeway and public transportations. An expansive great room is at the heart of this home. The home’s welcoming foyer opens onto the expansive great room with coffered ceiling, and multi-slide stacked door leads to desirable luxury outdoor living space beyond. Gourmet kitchen is open to a sizable casual dining area and features a large center island with breakfast bar, wraparound counter, white shaker style modern cabinets, and upgraded JennAir stainless steel appliances. Secluded primary bedroom suite are a generous walk-in closet and gorgeous primary bath with dual vanities, large soaking tub, luxe shower, linen storage, and private water closet. Secondary bedrooms feature roomy closets and private baths. Additional highlight include a large flex room with double French doors. Enjoy the 7,000+sqft resort-style recreation center with impressive pool, spa, barbecue facilities, bocce ball/pickleball courts and many other amenities (Photo not of actual home for marketing only)
- Current Status
- New
- Original Price
- $3,128,035
- List Price
- $3,128,035
- On Market Date
- May 9, 2025
- Property Type
- Detached
- D/N/S
- None
- Zip Code
- 95037
- MLS ID
- 41096847
- APN
- Year Built
- 2025
- Stories in Building
- 1
- Possession
- COE
- Data Source
- MAXEBRDI
- Origin MLS System
- CONTRA COSTA
Live Oak High School
Public 9-12 Secondary
Students: 1161 Distance: 1.0mi
Spring Academy
Private 1-12 Religious, Coed
Students: 13 Distance: 1.8mi
Nordstrom Elementary School
Public K-5 Elementary
Students: 614 Distance: 1.9mi
Voices College-Bound Language Academy At Morgan Hill
Charter K-8
Students: 247 Distance: 2.0mi
Ann Sobrato High School
Public 9-12 Secondary
Students: 1408 Distance: 2.0mi
Jackson Academy Of Music And Math (Jamm)
Public K-8 Elementary
Students: 631 Distance: 2.1mi
- Bed
- 4
- Bath
- 4.5 (4/1)
- Parking
- 3
- Attached, Guest, Garage Door Opener
- SQ FT
- 3,592
- SQ FT Source
- Builder
- Lot SQ FT
- 12,024.0
- Lot Acres
- 0.276 Acres
- Pool Info
- None
- Kitchen
- Dishwasher, Disposal, Gas Range, Microwave, Refrigerator, Washer, Tankless Water Heater, Counter - Solid Surface, Eat In Kitchen, Garbage Disposal, Gas Range/Cooktop, Other
- Cooling
- Central Air
- Disclosures
- Mello-Roos District, Nat Hazard Disclosure, Disclosure Package Avail, Disclosure Statement
- Entry Level
- Exterior Details
- Backyard, Back Yard, Front Yard, Sprinklers Front, Landscape Front
- Flooring
- Tile, Carpet, Engineered Wood, See Remarks
- Foundation
- Fire Place
- Gas, Living Room, New Construction Option
- Heating
- Forced Air, Natural Gas, Fireplace(s)
- Laundry
- Dryer, Laundry Room, Washer, Cabinets, See Remarks
- Main Level
- 4 Bedrooms, 0.5 Bath, 4 Baths, Primary Bedrm Suite - 1, Laundry Facility, Main Entry
- Possession
- COE
- Architectural Style
- Contemporary
- Non-Master Bathroom Includes
- Shower Over Tub, Window
- Construction Status
- New Construction, Under Construction
- Additional Miscellaneous Features
- Backyard, Back Yard, Front Yard, Sprinklers Front, Landscape Front
- Location
- Cul-De-Sac, Front Yard, Landscape Front, Private
- Pets
- Yes
- Roof
- Other
- Water and Sewer
- Private, Other (Irrigation)
- Fee
- $375
MLS and other Information regarding properties for sale as shown in Theo have been obtained from various sources such as sellers, public records, agents and other third parties. This information may relate to the condition of the property, permitted or unpermitted uses, zoning, square footage, lot size/acreage or other matters affecting value or desirability. Unless otherwise indicated in writing, neither brokers, agents nor Theo have verified, or will verify, such information. If any such information is important to buyer in determining whether to buy, the price to pay or intended use of the property, buyer is urged to conduct their own investigation with qualified professionals, satisfy themselves with respect to that information, and to rely solely on the results of that investigation.
School data provided by GreatSchools. School service boundaries are intended to be used as reference only. To verify enrollment eligibility for a property, contact the school directly.
















