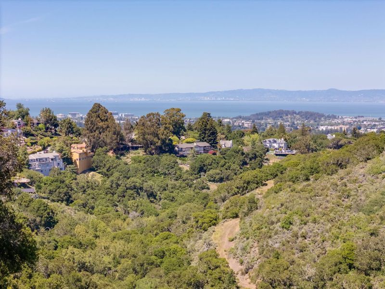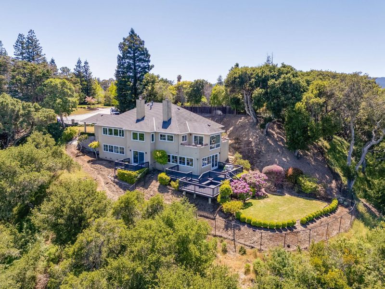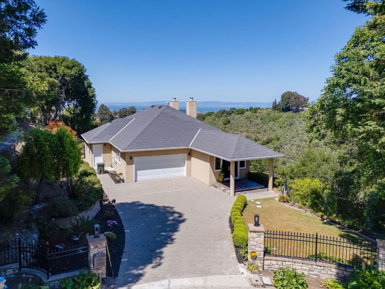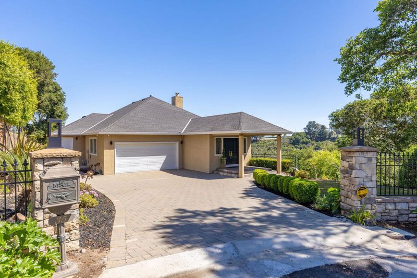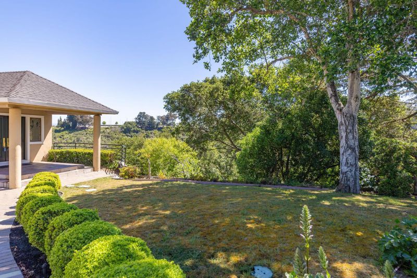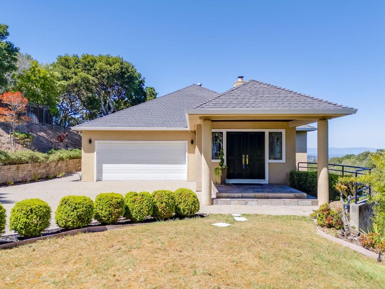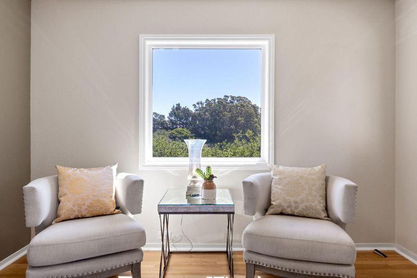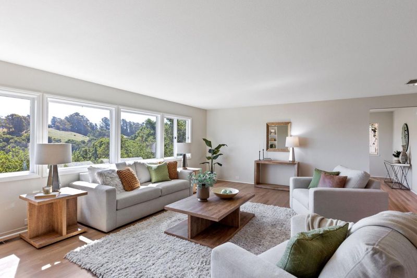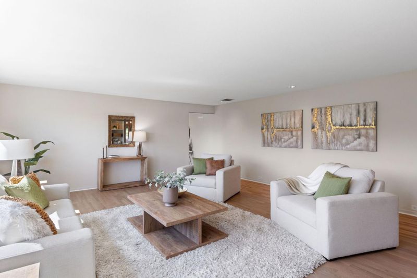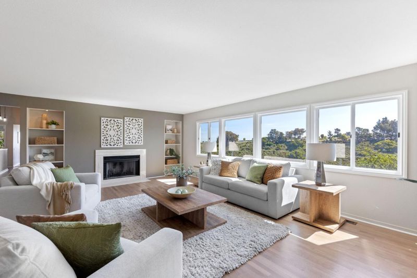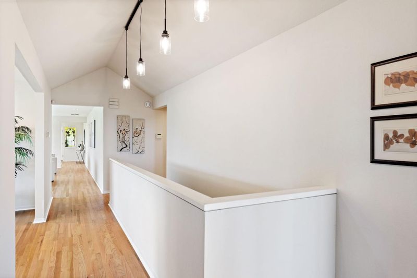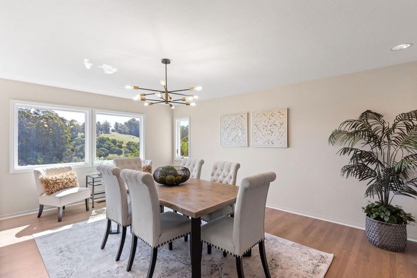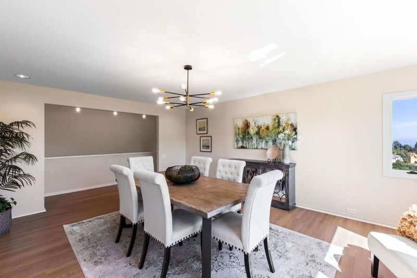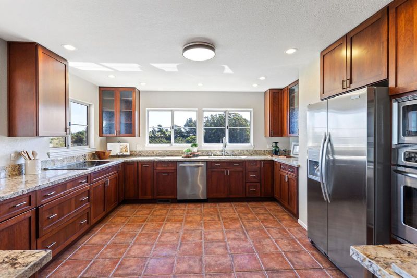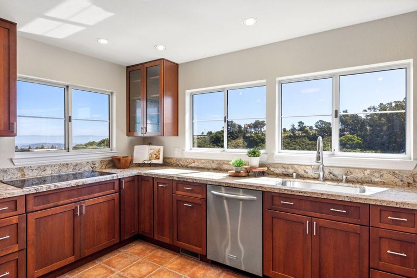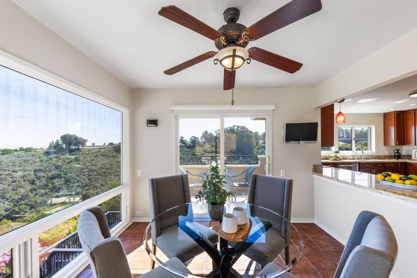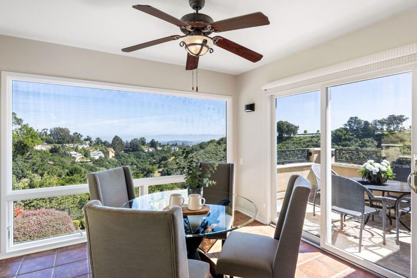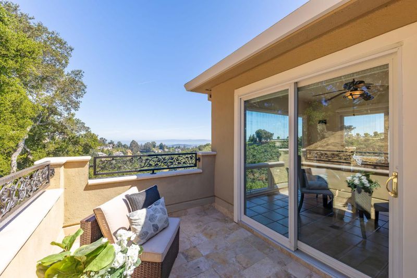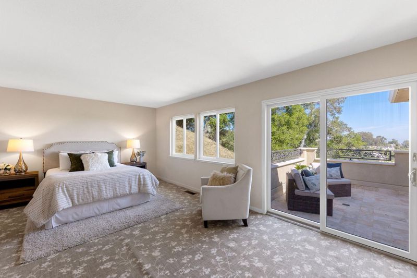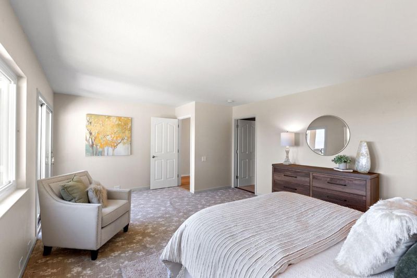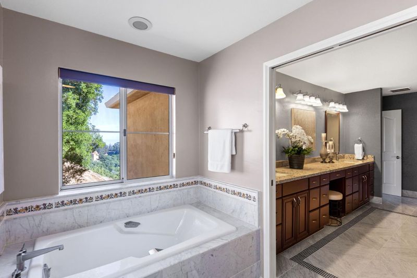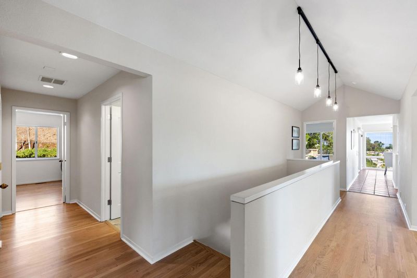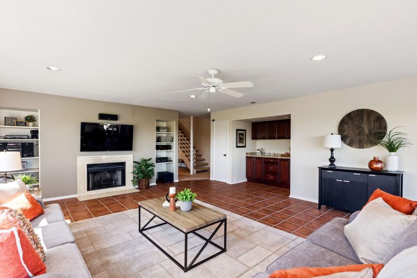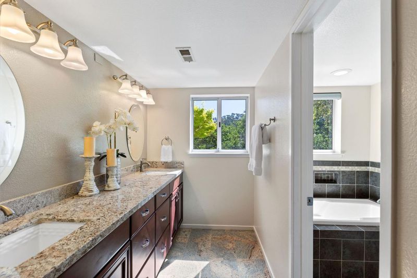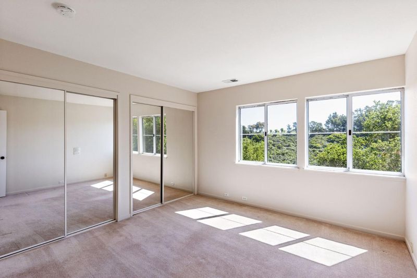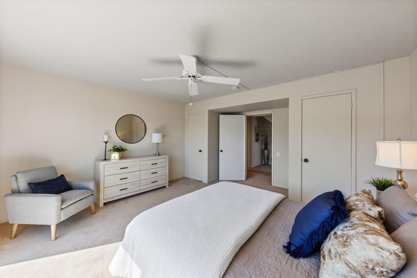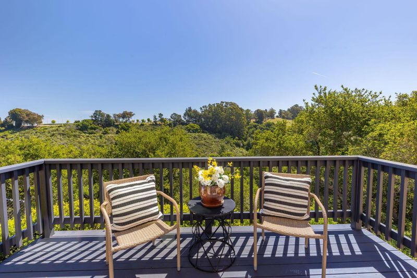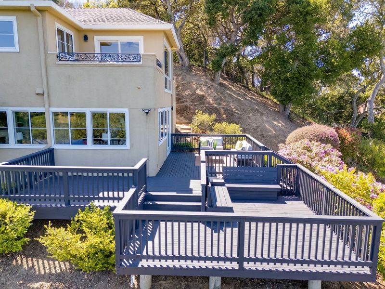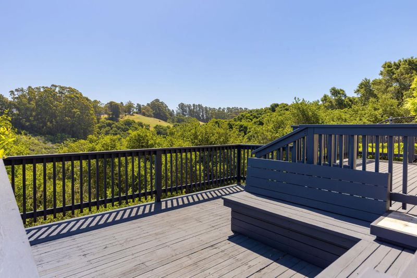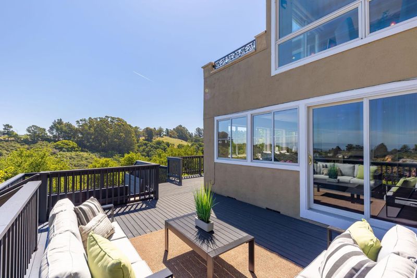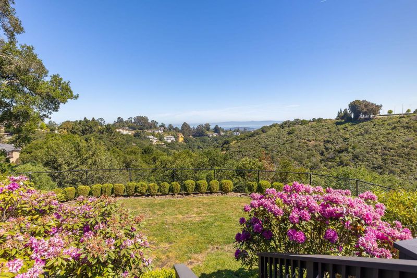
$4,499,000
4,300
SQ FT
$1,046
SQ/FT
35 Anguido Court
@ Tournament Dr - 444 - Tobin Clark Estate / Polo Terrace, Hillsborough
- 4 Bed
- 3 (2/1) Bath
- 2 Park
- 4,300 sqft
- HILLSBOROUGH
-

-
Sat May 17, 1:00 pm - 3:00 pm
-
Sun May 18, 1:00 pm - 3:00 pm
Tucked away at the end of a quiet cul-de-sac in Hillsborough's prestigious Tobin Clark Estate, 35 Anguido Court offers refined living, expansive views, and a thoughtfully designed layout. A paver driveway leads to a stately portico and spacious foyer. The bright formal living room features a wall of windows, elegant fireplace, recessed lighting, and hardwood floors throughout. A formal dining room with large picture windows complements the well-appointed kitchen with granite countertops, stainless steel appliances, and ample cabinetry. The adjacent breakfast nook captures sweeping views from the Hillsborough hills to the SF Bay and opens to two balconies--ideal for outdoor dining. The primary suite includes balcony access, a walk-in closet, dual sinks, makeup vanity, soaking tub, walk-in shower. Additional main level highlights include a powder room and laundry room. Downstairs offers a spacious family room with fireplace, wet bar, wraparound deck, landscaped lawn, 3 bedrooms, and a full bath. Close to top schools, Hwy 92, CSM, and Laurelwood Shopping Center. Experience the comfort, space, and views this exceptional Tobin Clark residence has to offer. Schedule your showing today!
- Days on Market
- 2 days
- Current Status
- Active
- Original Price
- $4,499,000
- List Price
- $4,499,000
- On Market Date
- May 15, 2025
- Property Type
- Single Family Home
- Area
- 444 - Tobin Clark Estate / Polo Terrace
- Zip Code
- 94010
- MLS ID
- ML82007005
- APN
- 038-333-150
- Year Built
- 1985
- Stories in Building
- 2
- Possession
- Unavailable
- Data Source
- MLSL
- Origin MLS System
- MLSListings, Inc.
Odyssey School
Private 6-8 Elementary, Coed
Students: 45 Distance: 0.4mi
Highlands Elementary School
Public K-5 Elementary
Students: 527 Distance: 1.1mi
Baywood Elementary School
Public K-5 Elementary
Students: 712 Distance: 1.2mi
Aragon High School
Public 9-12 Secondary
Students: 1675 Distance: 1.2mi
Fusion Academy San Mateo
Private 6-12
Students: 55 Distance: 1.3mi
The Carey School
Private K-5 Elementary, Coed
Students: 249 Distance: 1.3mi
- Bed
- 4
- Bath
- 3 (2/1)
- Double Sinks, Primary - Stall Shower(s), Primary - Sunken Tub
- Parking
- 2
- Attached Garage
- SQ FT
- 4,300
- SQ FT Source
- Unavailable
- Lot SQ FT
- 33,217.0
- Lot Acres
- 0.762557 Acres
- Kitchen
- Cooktop - Electric, Countertop - Granite, Dishwasher, Freezer, Garbage Disposal, Microwave, Oven - Built-In, Refrigerator
- Cooling
- Central AC, Other
- Dining Room
- Breakfast Nook, Formal Dining Room
- Disclosures
- NHDS Report
- Family Room
- Separate Family Room
- Flooring
- Carpet, Hardwood, Tile
- Foundation
- Concrete Perimeter and Slab, Raised
- Fire Place
- Family Room, Living Room
- Heating
- Central Forced Air - Gas, Heating - 2+ Zones
- Laundry
- Inside
- Views
- Bay, Greenbelt, Hills, Mountains, Valley
- Fee
- Unavailable
MLS and other Information regarding properties for sale as shown in Theo have been obtained from various sources such as sellers, public records, agents and other third parties. This information may relate to the condition of the property, permitted or unpermitted uses, zoning, square footage, lot size/acreage or other matters affecting value or desirability. Unless otherwise indicated in writing, neither brokers, agents nor Theo have verified, or will verify, such information. If any such information is important to buyer in determining whether to buy, the price to pay or intended use of the property, buyer is urged to conduct their own investigation with qualified professionals, satisfy themselves with respect to that information, and to rely solely on the results of that investigation.
School data provided by GreatSchools. School service boundaries are intended to be used as reference only. To verify enrollment eligibility for a property, contact the school directly.
