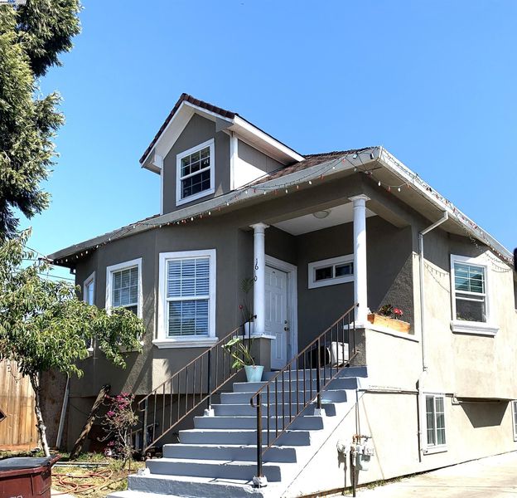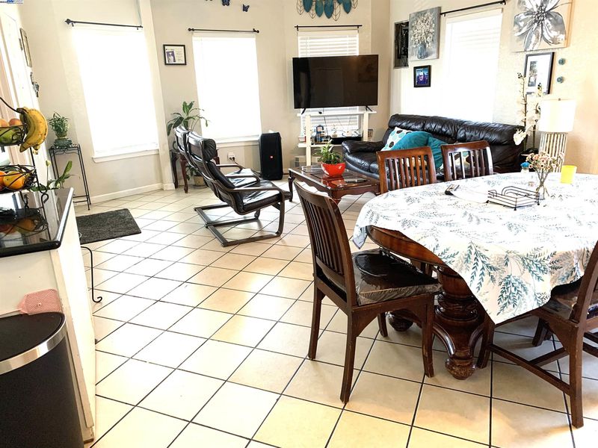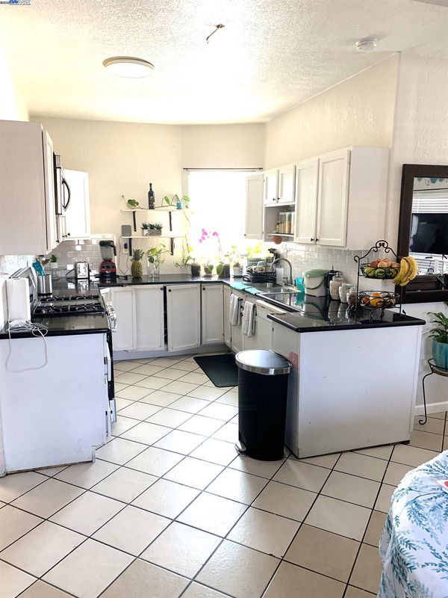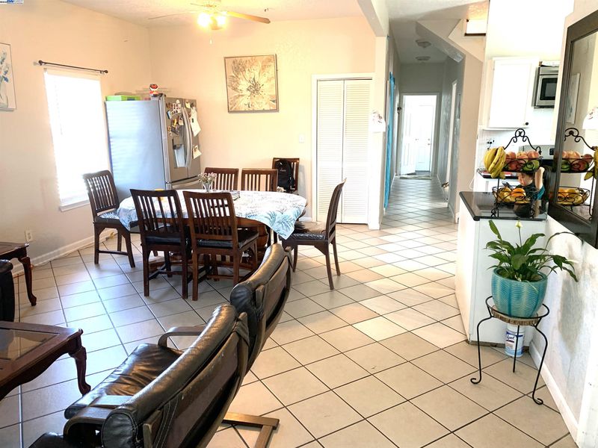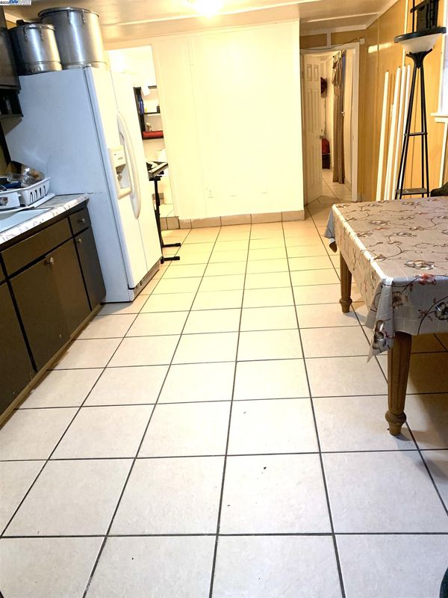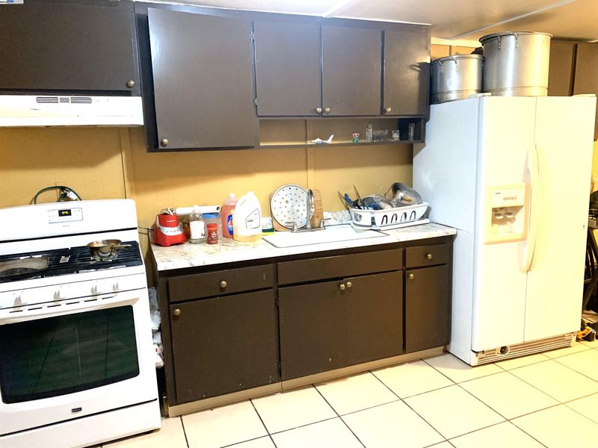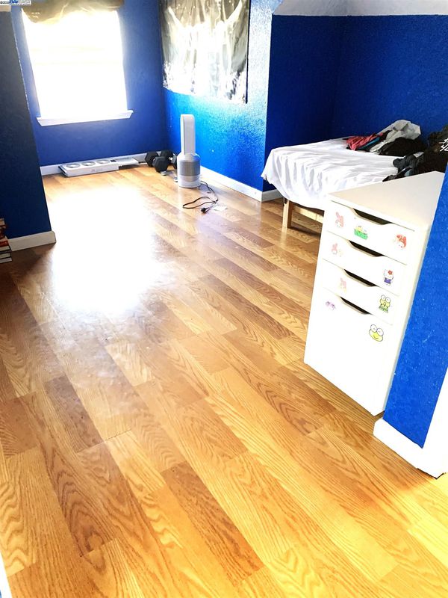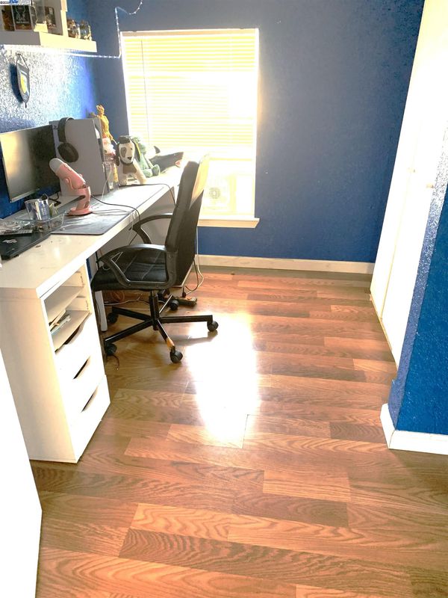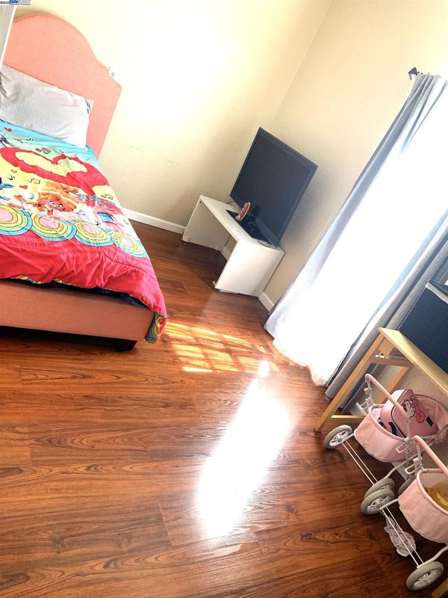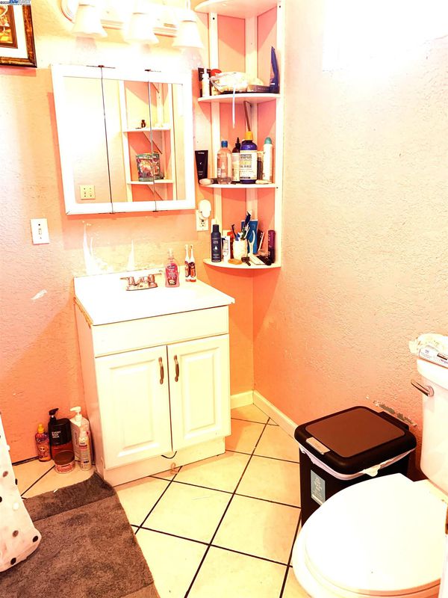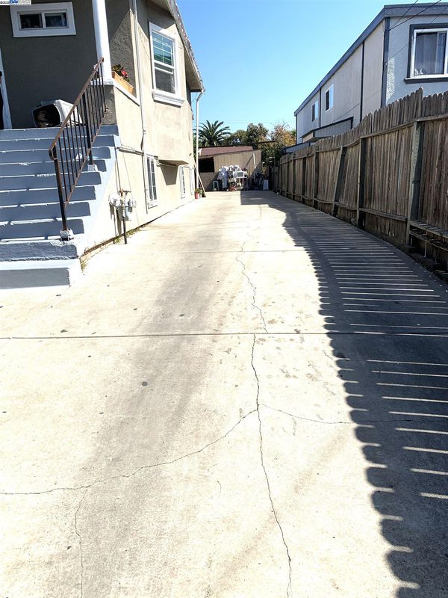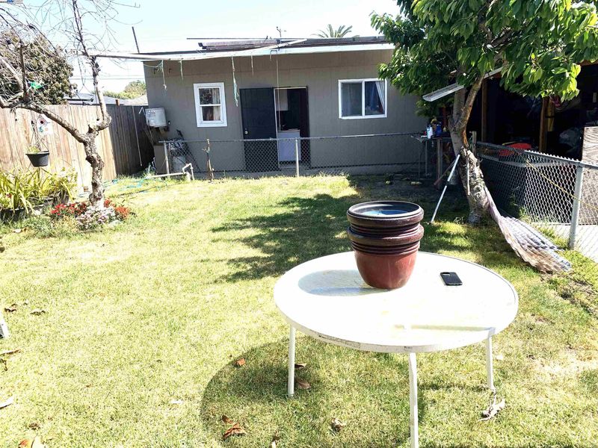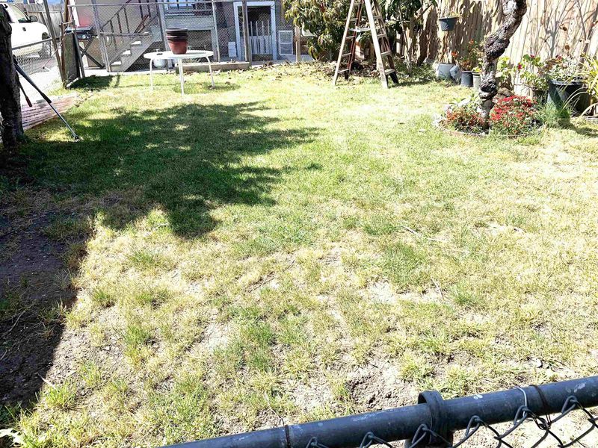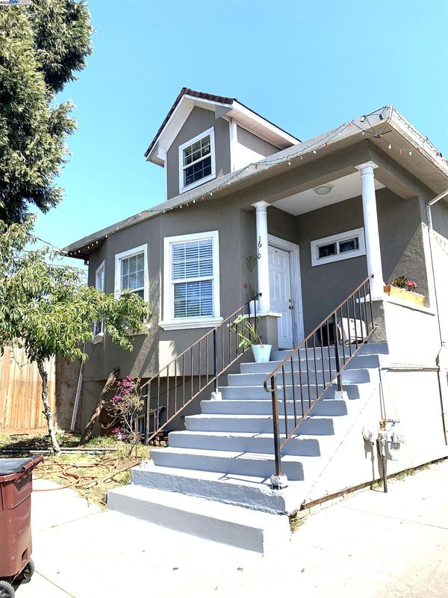
$565,000
999
SQ FT
$566
SQ/FT
1610 85th Avenue
@ Holly - Eastmont Hills, Oakland
- 3 Bed
- 1 Bath
- 0 Park
- 999 sqft
- Oakland
-

Don't forget to take a look at the attic, and then don't be afraid to go down and see the possibilities of a man cave, exercise room or a rumpus in the finished basement. then see what you think you cand do with this finished workshop outside, and walk on over to the unfinished wantabe ADU in the backyard. look at the underground water well that works, and then look at the mile long driveway, and all the parking that goes with it. the list goes on and on, you have to come and see this one before it's gone. to be sold in AS IS condition, even though it is in very good condition, no reports on file, buyers are to order and pay for any and all inspections.
- Current Status
- New
- Original Price
- $565,000
- List Price
- $565,000
- On Market Date
- May 16, 2025
- Property Type
- Detached
- D/N/S
- Eastmont Hills
- Zip Code
- 94621
- MLS ID
- 41097717
- APN
- Year Built
- 1906
- Stories in Building
- 1
- Possession
- COE
- Data Source
- MAXEBRDI
- Origin MLS System
- BAY EAST
New Highland Academy
Public K-5 Elementary, Coed
Students: 356 Distance: 0.2mi
Rise Community School
Public K-5 Elementary
Students: 233 Distance: 0.2mi
Ile Omode School
Private K-8 Elementary, Religious, Nonprofit
Students: 76 Distance: 0.3mi
East Oakland Pride Elementary School
Public K-5 Elementary
Students: 337 Distance: 0.3mi
Aspire College Academy
Charter K-5
Students: 286 Distance: 0.5mi
Acorn Woodland Elementary School
Public K-5 Elementary
Students: 286 Distance: 0.6mi
- Bed
- 3
- Bath
- 1
- Parking
- 0
- Off Street, Side Yard Access, Guest, See Remarks
- SQ FT
- 999
- SQ FT Source
- Public Records
- Lot SQ FT
- 5,320.0
- Lot Acres
- 0.12 Acres
- Pool Info
- None
- Kitchen
- Free-Standing Range, Gas Water Heater, Counter - Solid Surface, Range/Oven Free Standing
- Cooling
- No Air Conditioning
- Disclosures
- Nat Hazard Disclosure
- Entry Level
- Exterior Details
- Back Yard, Dog Run, Front Yard, Garden/Play, Storage, Entry Gate, Garden, Yard Space
- Flooring
- Hardwood, Laminate, Linoleum, Other
- Foundation
- Fire Place
- None
- Heating
- Baseboard
- Laundry
- Hookups Only
- Main Level
- 2 Bedrooms
- Views
- City Lights, None
- Possession
- COE
- Basement
- Partial
- Architectural Style
- Craftsman
- Construction Status
- Existing
- Additional Miscellaneous Features
- Back Yard, Dog Run, Front Yard, Garden/Play, Storage, Entry Gate, Garden, Yard Space
- Location
- Level, Premium Lot, Regular
- Pets
- Yes
- Roof
- Composition Shingles, Unknown
- Water and Sewer
- Public
- Fee
- Unavailable
MLS and other Information regarding properties for sale as shown in Theo have been obtained from various sources such as sellers, public records, agents and other third parties. This information may relate to the condition of the property, permitted or unpermitted uses, zoning, square footage, lot size/acreage or other matters affecting value or desirability. Unless otherwise indicated in writing, neither brokers, agents nor Theo have verified, or will verify, such information. If any such information is important to buyer in determining whether to buy, the price to pay or intended use of the property, buyer is urged to conduct their own investigation with qualified professionals, satisfy themselves with respect to that information, and to rely solely on the results of that investigation.
School data provided by GreatSchools. School service boundaries are intended to be used as reference only. To verify enrollment eligibility for a property, contact the school directly.
