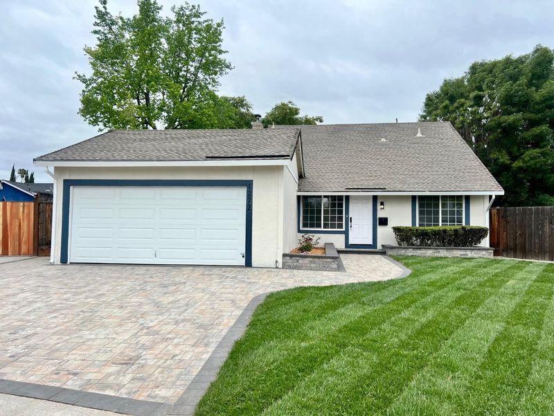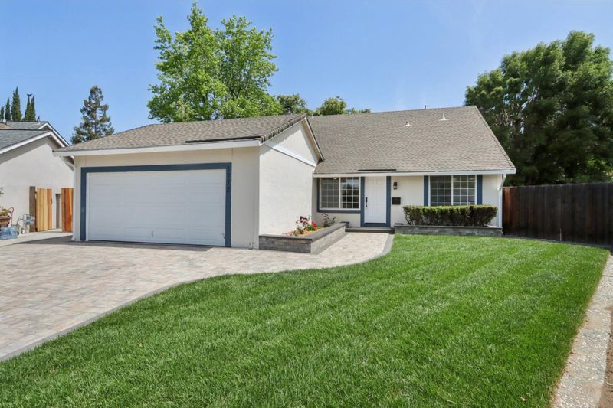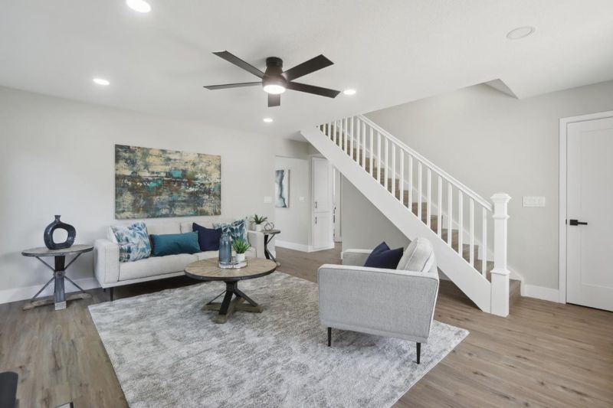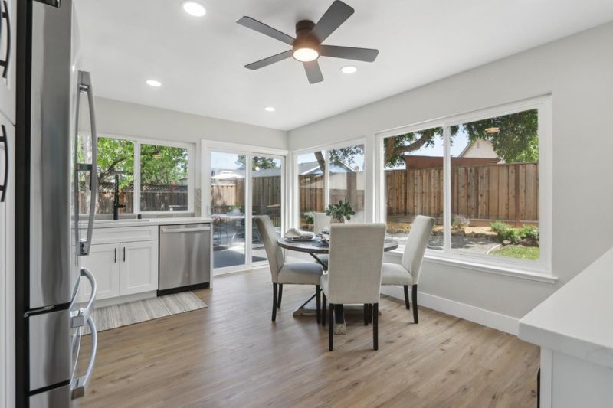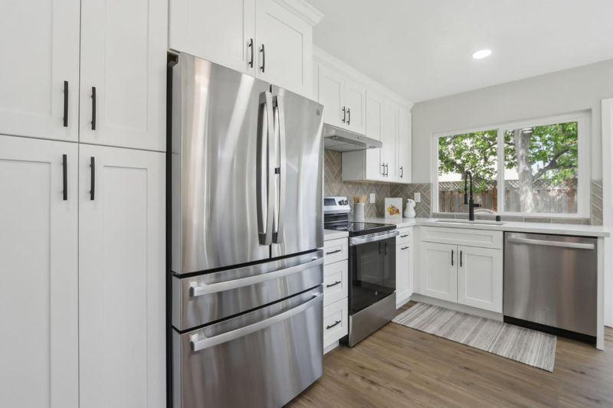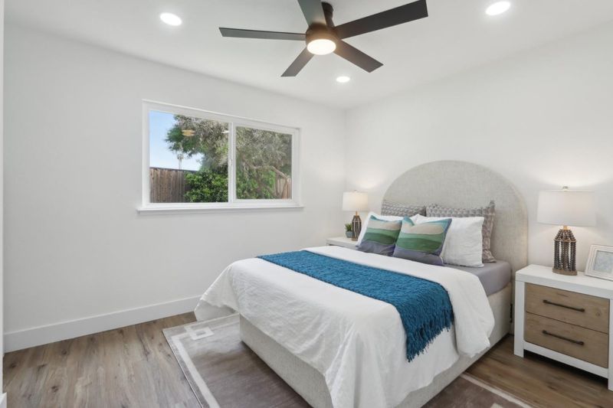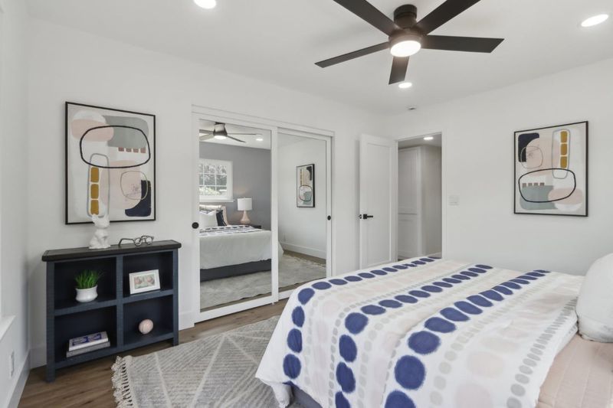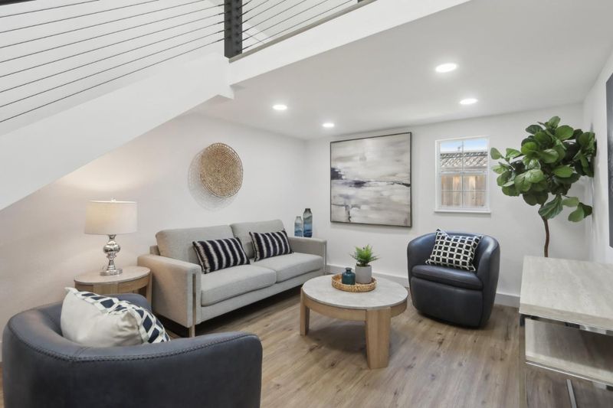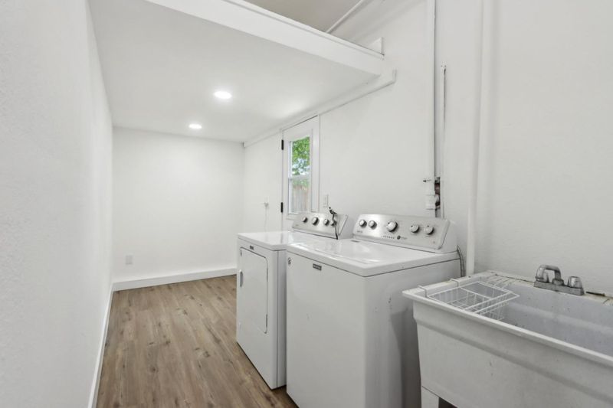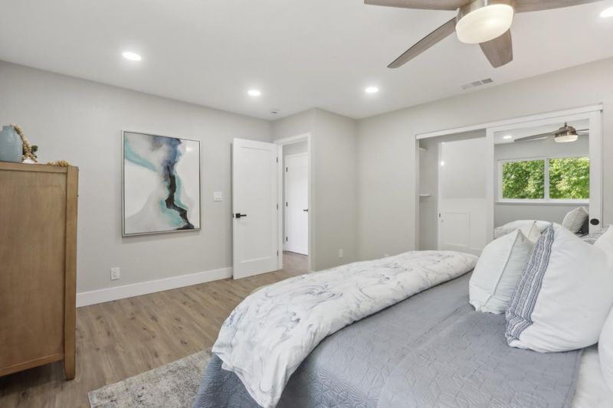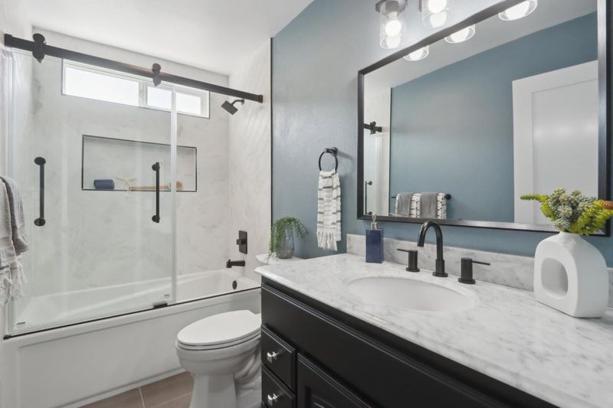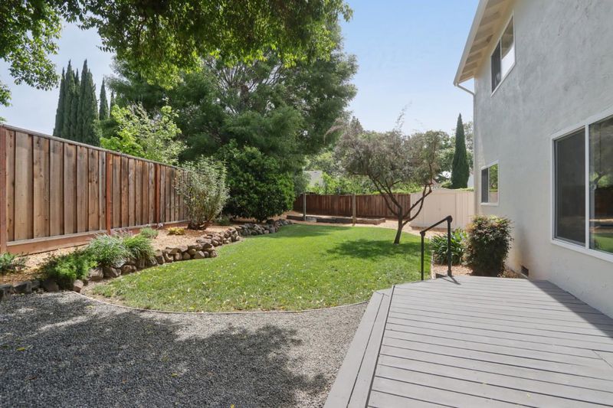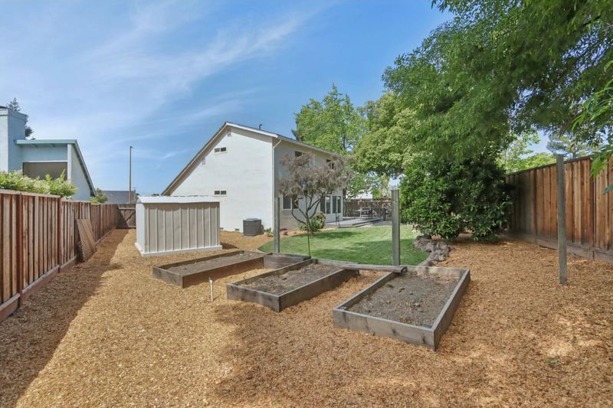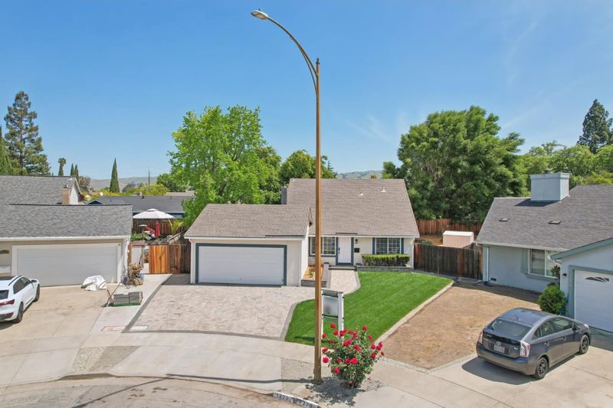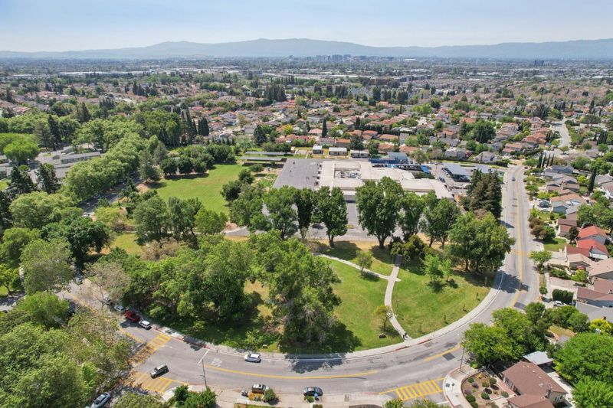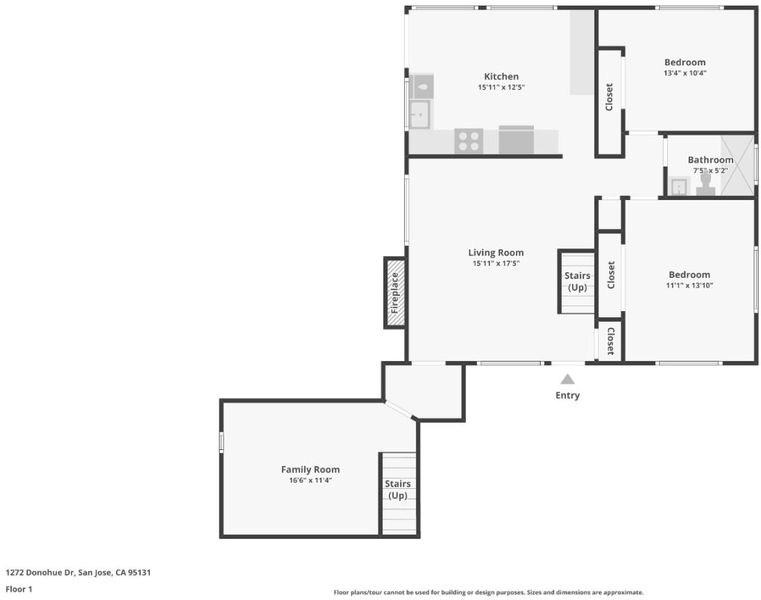
$1,500,000
1,380
SQ FT
$1,087
SQ/FT
1272 Donohue Drive
@ Sierra Rd - 5 - Berryessa, San Jose
- 4 Bed
- 2 Bath
- 4 Park
- 1,380 sqft
- SAN JOSE
-

-
Sun May 11, 1:00 pm - 3:00 pm
Tucked at the end of a quiet cul-de-sac, 1272 Donohue Drive blends thoughtful updates with comfortable living. This beautifully remodeled 4-bedroom, 2-bathroom home offers 1,380 square feet of light-filled space on a generous pie-shaped lot. Step inside to find all-new flooring, fresh interior paint, and stylish new doors throughout. The completely redesigned kitchen features sleek stone countertops, shaker cabinetry, and premium stainless steel appliances including a counter-depth refrigerator. Both bathrooms shine with modern finishes and clean, elegant design. An added bonus is the loft and closet ideal for a home office, guest suite, or playroom. Enjoy the outdoors with a spacious backyard deck, lush green lawn, raised garden boxes, and a storage-ready tool shed. The curb appeal is dialed in with fresh exterior paint and a brand-new paver driveway. Move-in ready with all appliances included. This home checks all the boxes.
- Days on Market
- 0 days
- Current Status
- Active
- Original Price
- $1,500,000
- List Price
- $1,500,000
- On Market Date
- May 5, 2025
- Property Type
- Single Family Home
- Area
- 5 - Berryessa
- Zip Code
- 95131
- MLS ID
- ML82002902
- APN
- 245-31-073
- Year Built
- 1971
- Stories in Building
- 2
- Possession
- COE
- Data Source
- MLSL
- Origin MLS System
- MLSListings, Inc.
Vinci Park Elementary School
Public K-5 Elementary
Students: 564 Distance: 0.1mi
Christ The King Academy
Private 1-12 Religious, Coed
Students: 11 Distance: 0.8mi
Cherrywood Elementary School
Public PK-5 Elementary
Students: 425 Distance: 0.9mi
Trinity Christian School
Private 1-12 Religious, Coed
Students: 27 Distance: 1.0mi
Merryhill Elementary School
Private K-5 Coed
Students: 216 Distance: 1.2mi
KIPP San Jose Collegiate
Charter 9-12 Secondary, Coed
Students: 530 Distance: 1.2mi
- Bed
- 4
- Bath
- 2
- Full on Ground Floor, Shower and Tub
- Parking
- 4
- Attached Garage
- SQ FT
- 1,380
- SQ FT Source
- Unavailable
- Lot SQ FT
- 6,000.0
- Lot Acres
- 0.137741 Acres
- Kitchen
- Countertop - Quartz, Garbage Disposal, Microwave, Oven Range - Electric, Refrigerator
- Cooling
- Central AC
- Dining Room
- Eat in Kitchen
- Disclosures
- Natural Hazard Disclosure
- Family Room
- Separate Family Room
- Flooring
- Laminate
- Foundation
- Concrete Perimeter and Slab
- Fire Place
- Living Room, Wood Burning, Wood Stove
- Heating
- Central Forced Air
- Laundry
- In Garage, Washer / Dryer
- Possession
- COE
- Fee
- Unavailable
MLS and other Information regarding properties for sale as shown in Theo have been obtained from various sources such as sellers, public records, agents and other third parties. This information may relate to the condition of the property, permitted or unpermitted uses, zoning, square footage, lot size/acreage or other matters affecting value or desirability. Unless otherwise indicated in writing, neither brokers, agents nor Theo have verified, or will verify, such information. If any such information is important to buyer in determining whether to buy, the price to pay or intended use of the property, buyer is urged to conduct their own investigation with qualified professionals, satisfy themselves with respect to that information, and to rely solely on the results of that investigation.
School data provided by GreatSchools. School service boundaries are intended to be used as reference only. To verify enrollment eligibility for a property, contact the school directly.
