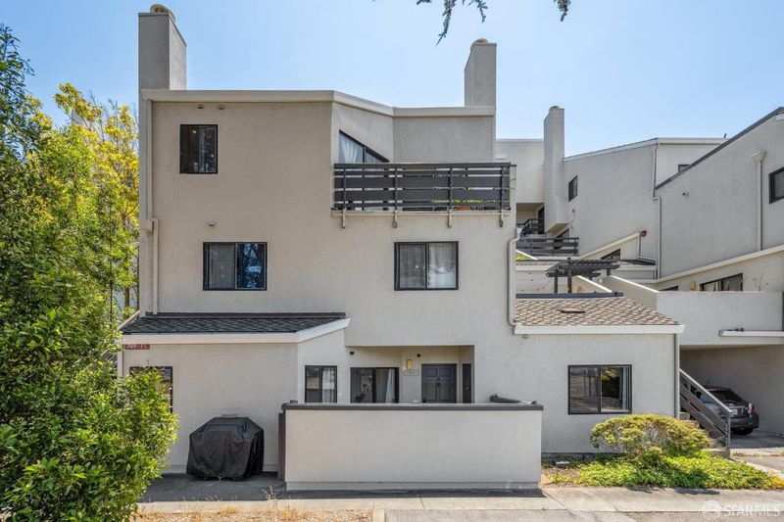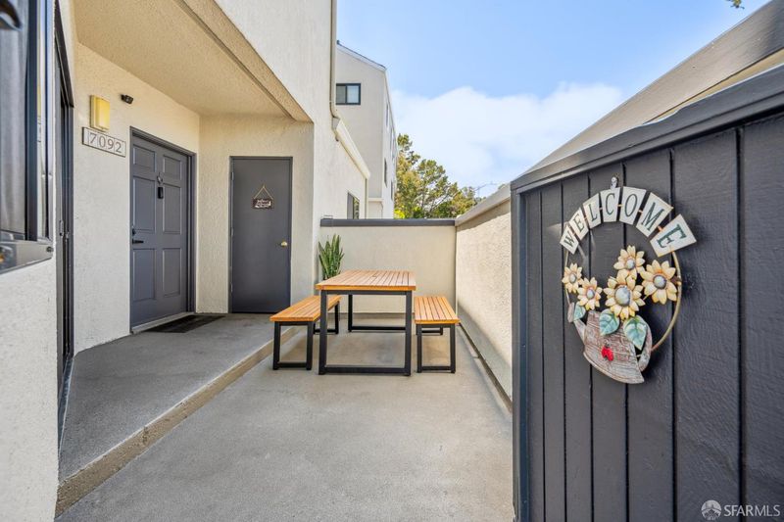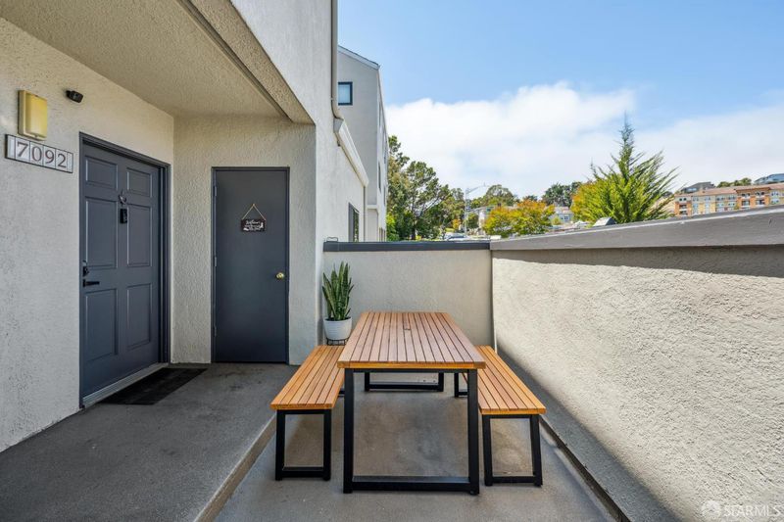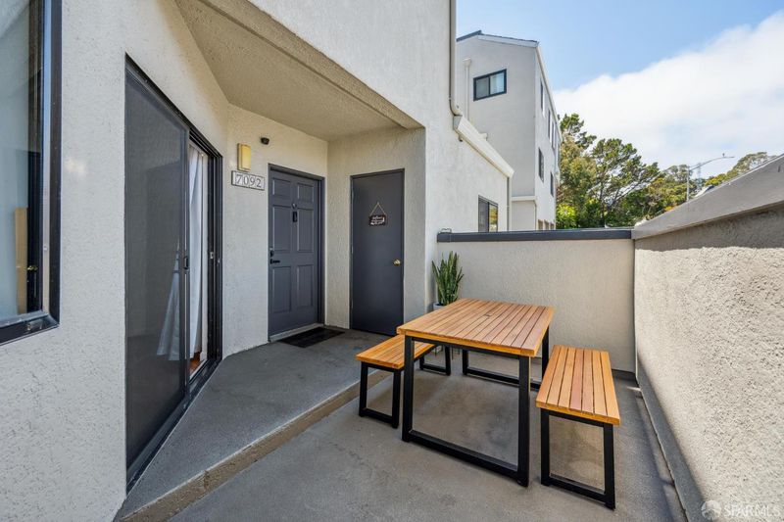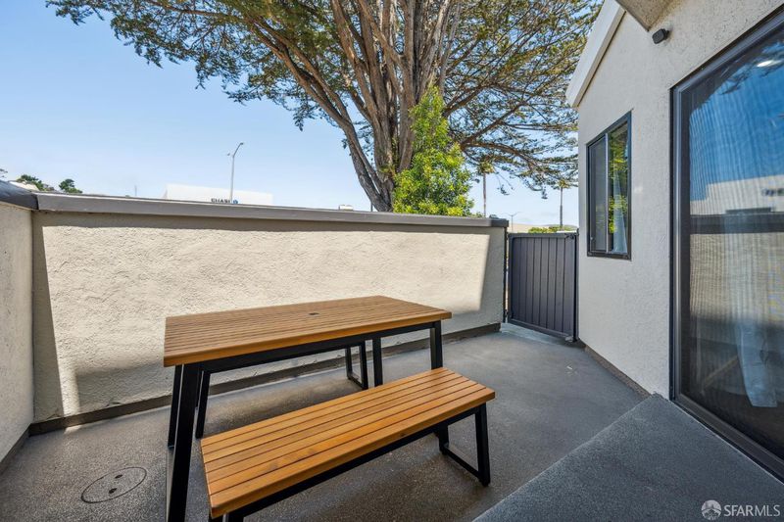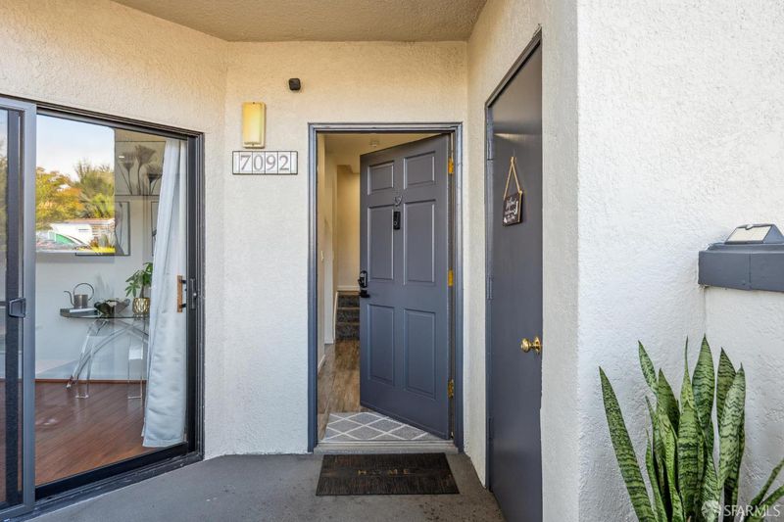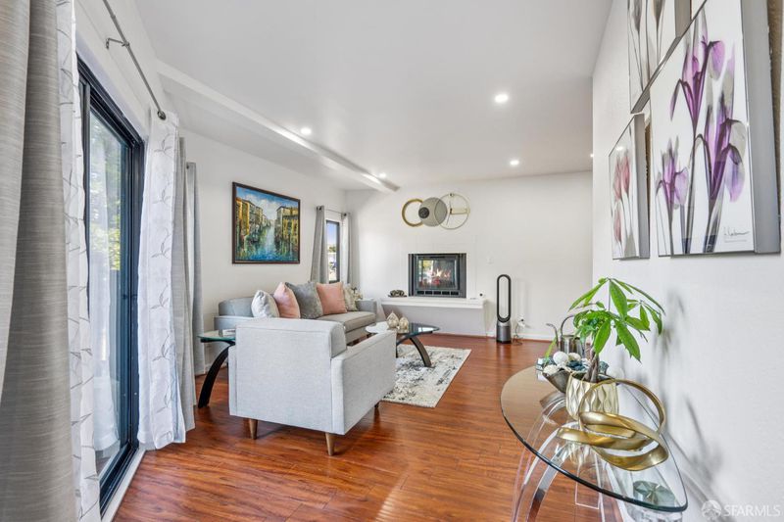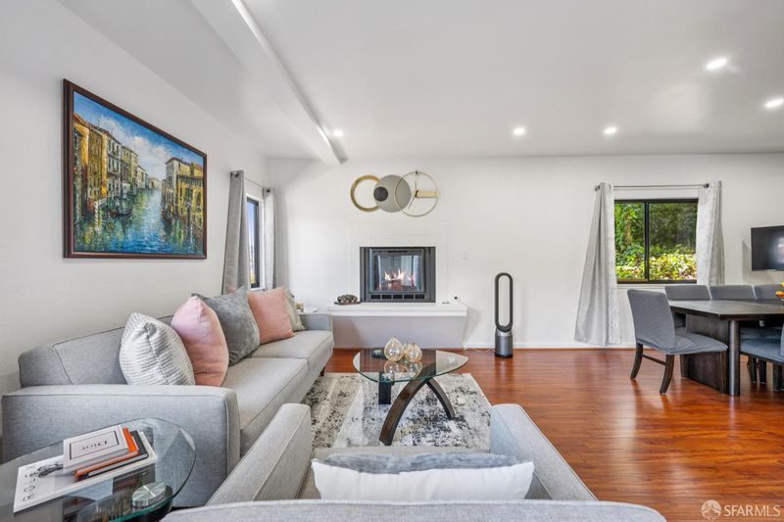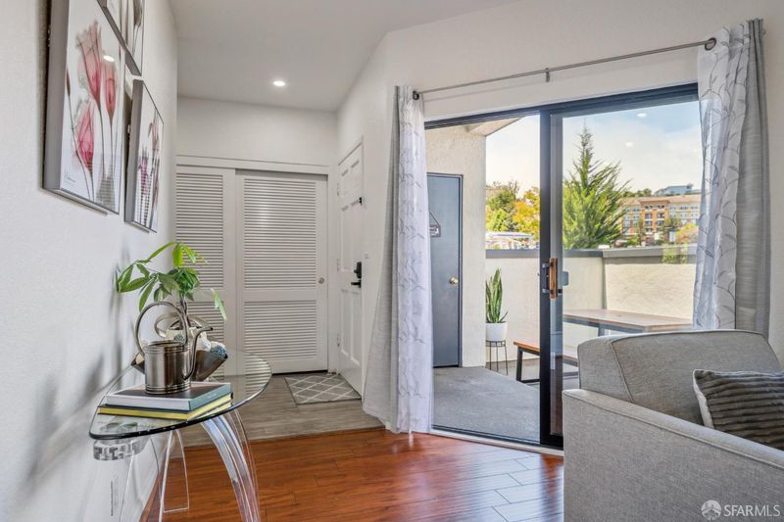
$749,000
1,473
SQ FT
$508
SQ/FT
1 Appian Way, #709-2
@ Gellert Blvd - 900520 - Westborough, South San Francisco
- 3 Bed
- 2 Bath
- 1 Park
- 1,473 sqft
- South San Francisco
-

Exceptional 3-Bedroom Townhome in Serene Westborough Location - 1 Appian Way #709-2. Privately situated in a tranquil corner of the desirable Colina Community, this beautifully updated two-level, 3 Bed / 2 Bath townhome offers the perfect blend of privacy, style, & convenience. As a corner unit with no side neighbors, enjoy unmatched quiet and natural light throughout. Step through a welcoming open-air entry patio into spacious living and dining areas, accented by beam ceilings and stylish wide plank flooring. The modern kitchen features sleek stainless steel appliances, abundant cabinetry, and elegant quartz countertops, making it ideal for both daily living and entertaining. The versatile two-level layout includes a primary suite on the main level for ease and privacy, while upstairs offers two generously sized bedrooms, a full bath, and a convenient laundry room. Enjoy indoor/outdoor living with a sunny private patio just off the living room - perfect for relaxing or dining al fresco. Additional highlights include a dedicated 1-car garage, access to the community pool, gym, rec room, and shared patio area. You're just moments from Westborough Square's shopping and dining, Sellick Park (pickle/tennis/basketball/playground), and major freeways. Make this special home yours.
- Days on Market
- 1 day
- Current Status
- Active
- Original Price
- $749,000
- List Price
- $749,000
- On Market Date
- Jul 16, 2025
- Property Type
- Townhouse
- District
- 900520 - Westborough
- Zip Code
- 94080
- MLS ID
- 425054490
- APN
- 100-500-070
- Year Built
- 1979
- Stories in Building
- 0
- Possession
- Close Of Escrow, Negotiable
- Data Source
- SFAR
- Origin MLS System
Monte Verde Elementary School
Public K-5 Elementary
Students: 530 Distance: 0.5mi
Westborough Middle School
Public 6-8 Middle
Students: 611 Distance: 0.5mi
South San Francisco Adult
Public n/a Adult Education
Students: NA Distance: 0.9mi
Rollingwood Elementary School
Public K-5 Elementary
Students: 262 Distance: 1.0mi
Baden High (Continuation) School
Public 9-12 Continuation
Students: 107 Distance: 1.0mi
Ponderosa Elementary School
Public K-5 Elementary
Students: 411 Distance: 1.0mi
- Bed
- 3
- Bath
- 2
- Tub w/Shower Over, Window
- Parking
- 1
- Enclosed, Garage Door Opener
- SQ FT
- 1,473
- SQ FT Source
- Unavailable
- Pool Info
- Indoors
- Kitchen
- Pantry Closet, Quartz Counter
- Cooling
- Ceiling Fan(s)
- Dining Room
- Dining/Living Combo
- Exterior Details
- Uncovered Courtyard
- Flooring
- Carpet, Simulated Wood, Tile, Vinyl
- Fire Place
- Living Room
- Heating
- Fireplace(s), Wall Furnace
- Laundry
- Dryer Included, Electric, Inside Room, Upper Floor, Washer Included
- Upper Level
- Bedroom(s), Full Bath(s)
- Main Level
- Dining Room, Full Bath(s), Kitchen, Living Room, Primary Bedroom, Street Entrance
- Possession
- Close Of Escrow, Negotiable
- Architectural Style
- Contemporary
- Special Listing Conditions
- None
- * Fee
- $1,089
- Name
- Colina Association
- *Fee includes
- Common Areas, Insurance, Maintenance Exterior, Maintenance Grounds, Management, Pool, Sewer, and Water
MLS and other Information regarding properties for sale as shown in Theo have been obtained from various sources such as sellers, public records, agents and other third parties. This information may relate to the condition of the property, permitted or unpermitted uses, zoning, square footage, lot size/acreage or other matters affecting value or desirability. Unless otherwise indicated in writing, neither brokers, agents nor Theo have verified, or will verify, such information. If any such information is important to buyer in determining whether to buy, the price to pay or intended use of the property, buyer is urged to conduct their own investigation with qualified professionals, satisfy themselves with respect to that information, and to rely solely on the results of that investigation.
School data provided by GreatSchools. School service boundaries are intended to be used as reference only. To verify enrollment eligibility for a property, contact the school directly.
