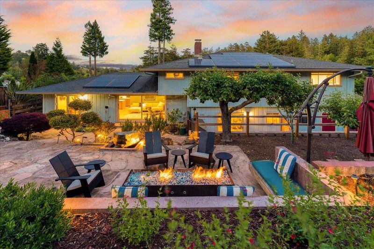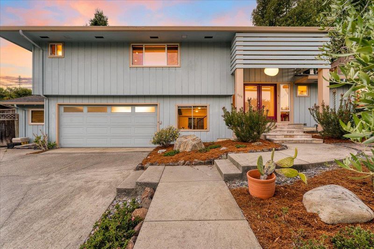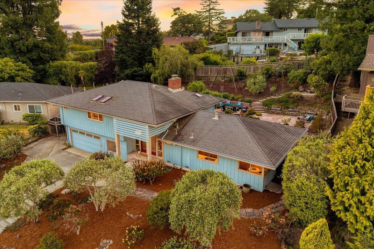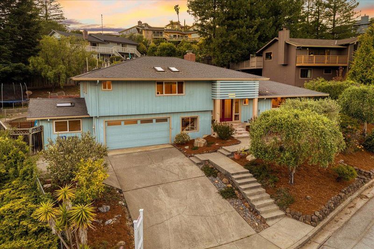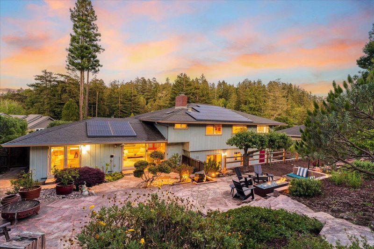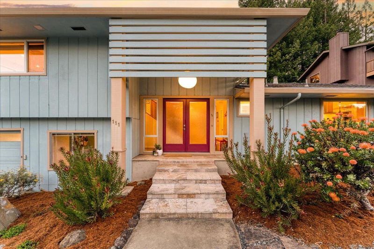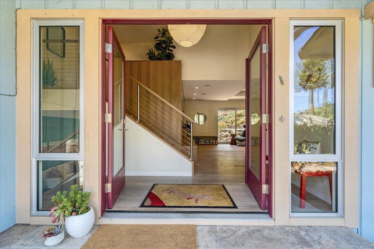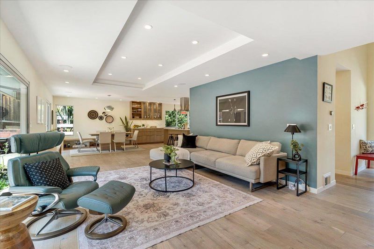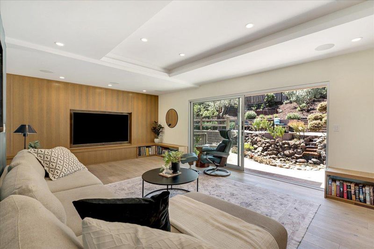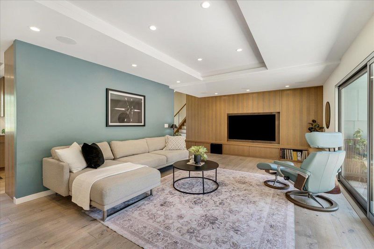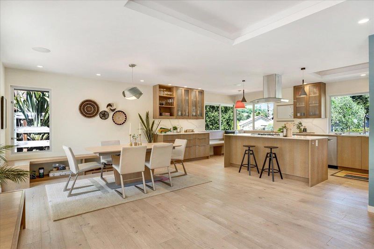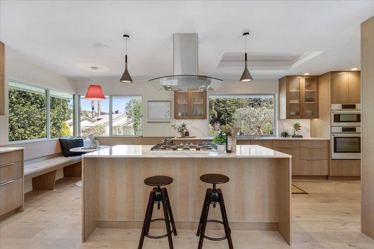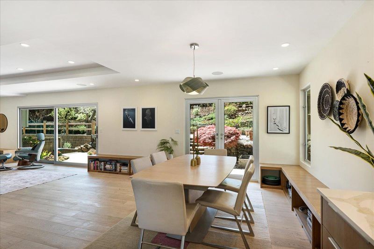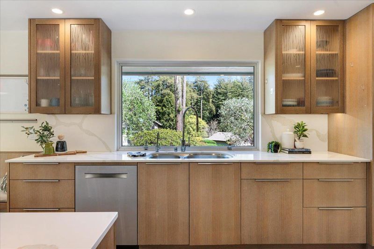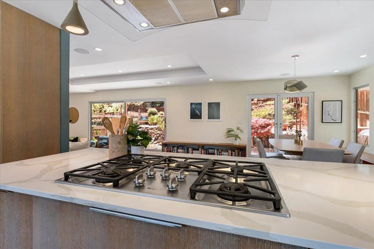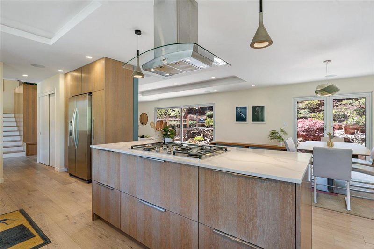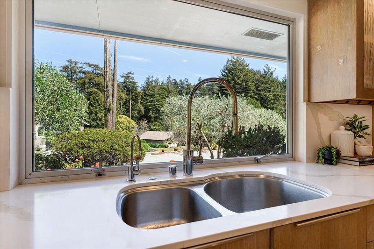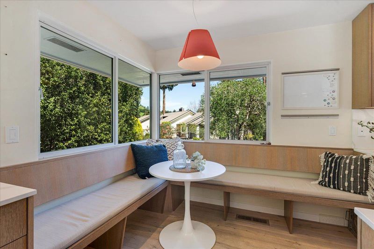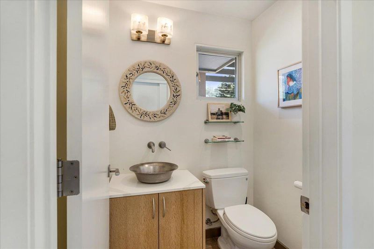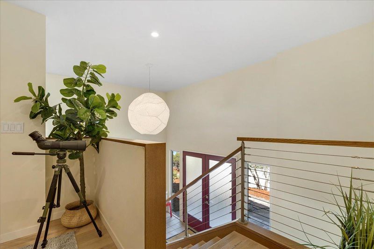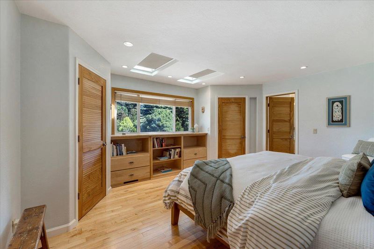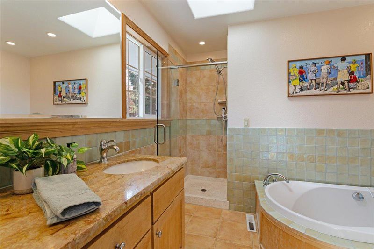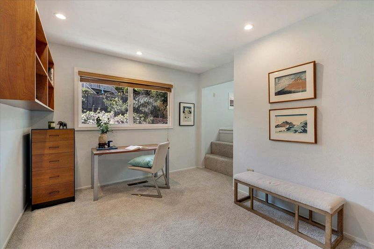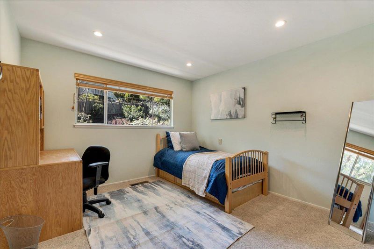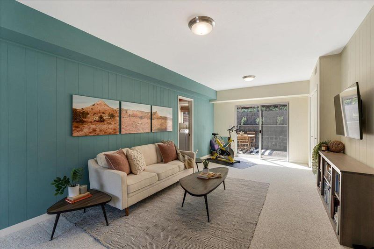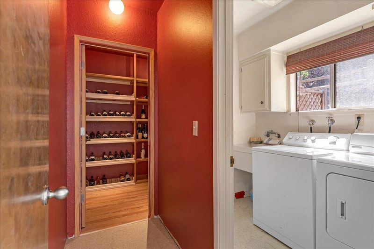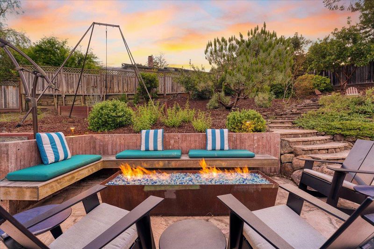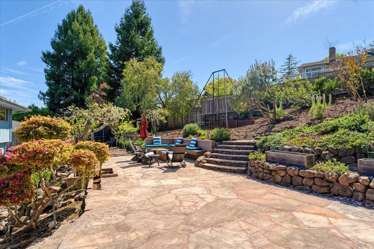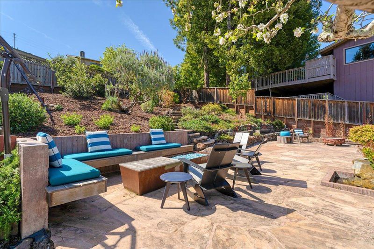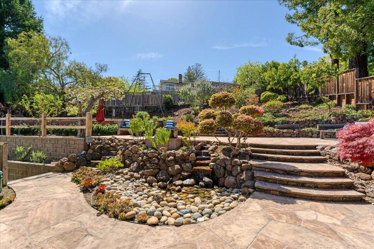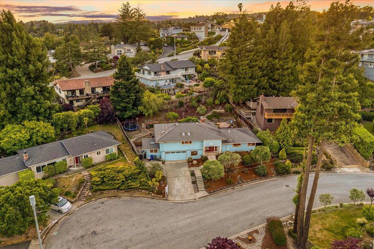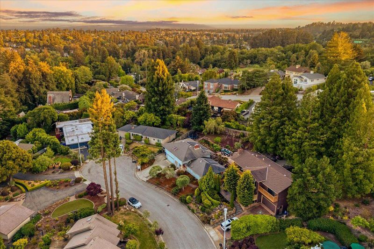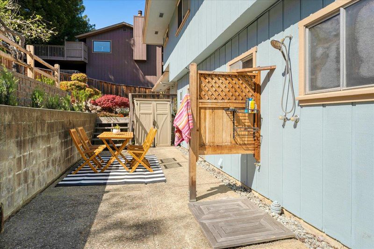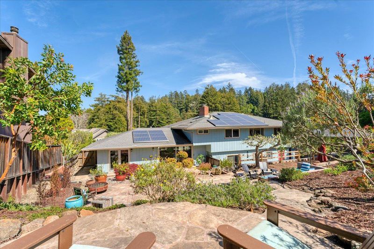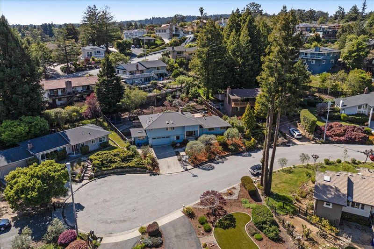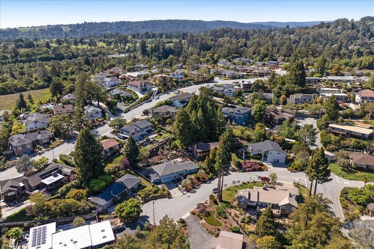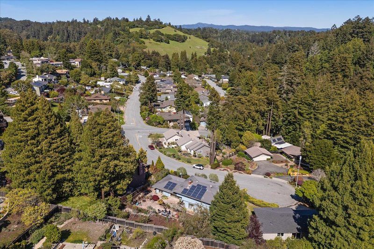
$2,299,000
2,737
SQ FT
$840
SQ/FT
111 Esmeralda Drive
@ Vista Bella - 42 - East Santa Cruz, Santa Cruz
- 4 Bed
- 3 (2/1) Bath
- 2 Park
- 2,737 sqft
- Santa Cruz
-

-
Sat May 17, 1:00 pm - 3:00 pm
Don't miss out this one is the worth the trip!
111 Esmeralda Drive has hygge (pronouced hoo-guh) this is defined as a quality of coziness, comfort and feeling of contentment or well-being. Hoo-Guh is living in a gorgeous home with stunning forest and hillside views. You will look forward to cooking in your large kitchen, turning on music with the built-in surround sound stereo system. The ultra modern kitchen has, recessed lighting, up-to-date appliances at the ready, pantry cabinets, deep drawers for all your cooking needs. The evenings are magical in Carbonera want to cook outside? enjoy the BBQ area, dine by the fire light. Work from home, in the private office. Take your short commute through the family room/rumpus/home gym area. Upstairs enjoys 4 spacious bedrooms one with loft space, the primary bedroom has two walk in closets, spa like bath and picture perfect views from your bed! Backyard is a gardeners delight, fruit trees too! AND outdoor shower, Solar, full two car garage, tool room, laundry room and wine cellar. Close to highway 17, minutes to downtown Santa Cruz, the location could not be better. Carbonera is a great neighborhood, amazing climate, all tucked away in a sweet cul-de-sac. Not a drive by, get in this home. Description written by a human, AI, could never describe how impressive this home is! Come SEE!
- Days on Market
- 2 days
- Current Status
- Active
- Original Price
- $2,299,000
- List Price
- $2,299,000
- On Market Date
- May 15, 2025
- Property Type
- Single Family Home
- Area
- 42 - East Santa Cruz
- Zip Code
- 95060
- MLS ID
- ML82006953
- APN
- 008-361-10-000
- Year Built
- 1969
- Stories in Building
- 2
- Possession
- COE
- Data Source
- MLSL
- Origin MLS System
- MLSListings, Inc.
Branciforte Middle School
Public 6-8 Middle
Students: 465 Distance: 1.0mi
Costanoa Continuation High School
Public 9-12 Continuation
Students: 86 Distance: 1.1mi
Santa Cruz City Elementary Alternative Education-Monarch School
Public K-6 Alternative
Students: 141 Distance: 1.1mi
Ark Independent Studies School
Public 9-12 Alternative
Students: 58 Distance: 1.1mi
Alternative Family Education School
Public K-12 Alternative
Students: 112 Distance: 1.1mi
De Laveaga Elementary School
Public K-5 Elementary
Students: 528 Distance: 1.1mi
- Bed
- 4
- Bath
- 3 (2/1)
- Double Sinks, Half on Ground Floor, Shower and Tub, Skylight, Stall Shower - 2+, Tub in Primary Bedroom, Updated Bath
- Parking
- 2
- Attached Garage
- SQ FT
- 2,737
- SQ FT Source
- Unavailable
- Lot SQ FT
- 12,458.0
- Lot Acres
- 0.285996 Acres
- Kitchen
- Dishwasher, Cooktop - Gas, Garbage Disposal, Hood Over Range, Hookups - Ice Maker, Island, Microwave, Oven - Built-In, Exhaust Fan, Refrigerator
- Cooling
- None
- Dining Room
- Dining Area in Living Room, Breakfast Nook, Dining Area
- Disclosures
- Natural Hazard Disclosure
- Family Room
- Separate Family Room
- Flooring
- Tile, Carpet, Hardwood
- Foundation
- Concrete Perimeter and Slab
- Heating
- Central Forced Air
- Laundry
- Inside
- Views
- Greenbelt, Mountains, Forest / Woods, Neighborhood
- Possession
- COE
- Architectural Style
- Modern / High Tech
- Fee
- Unavailable
MLS and other Information regarding properties for sale as shown in Theo have been obtained from various sources such as sellers, public records, agents and other third parties. This information may relate to the condition of the property, permitted or unpermitted uses, zoning, square footage, lot size/acreage or other matters affecting value or desirability. Unless otherwise indicated in writing, neither brokers, agents nor Theo have verified, or will verify, such information. If any such information is important to buyer in determining whether to buy, the price to pay or intended use of the property, buyer is urged to conduct their own investigation with qualified professionals, satisfy themselves with respect to that information, and to rely solely on the results of that investigation.
School data provided by GreatSchools. School service boundaries are intended to be used as reference only. To verify enrollment eligibility for a property, contact the school directly.
