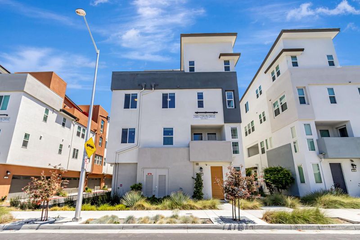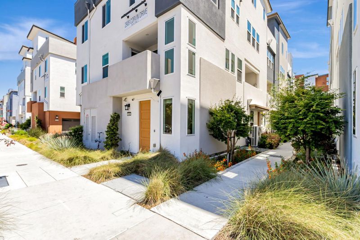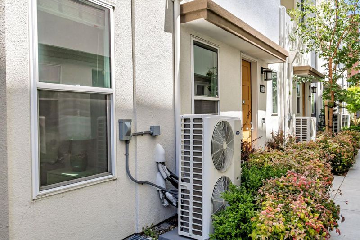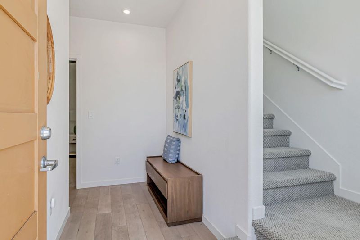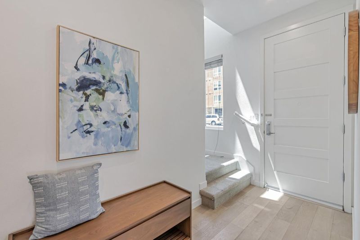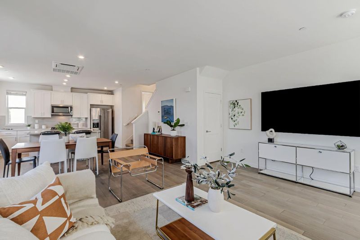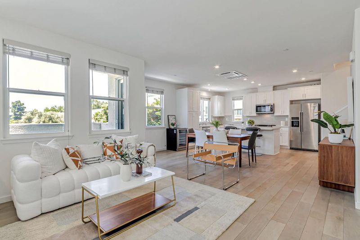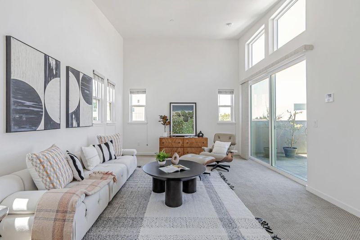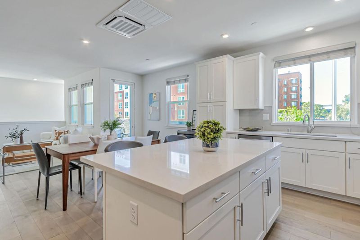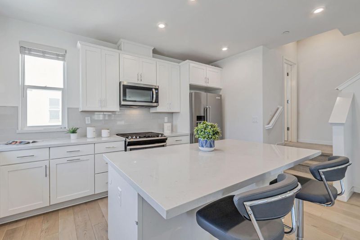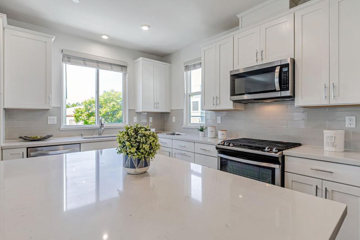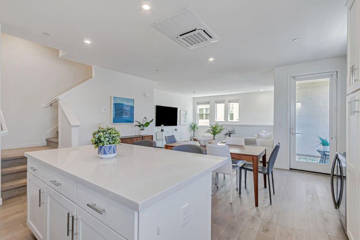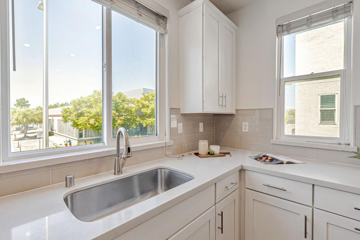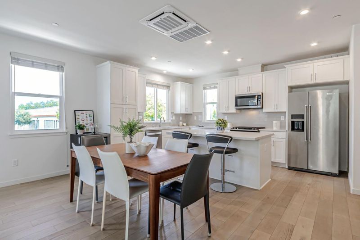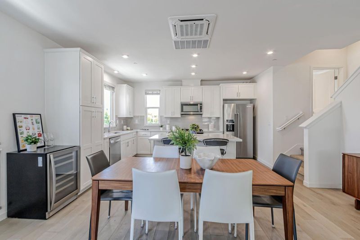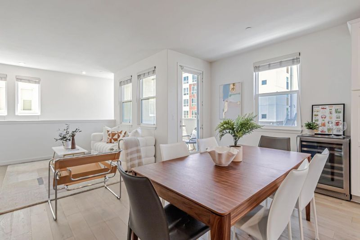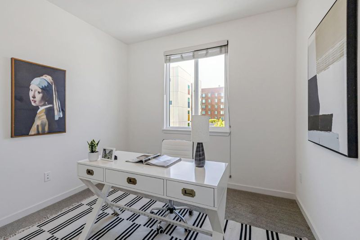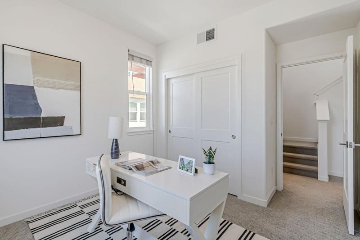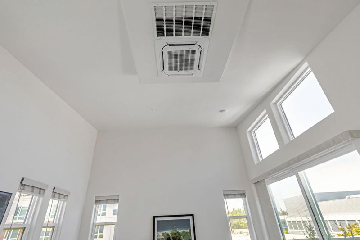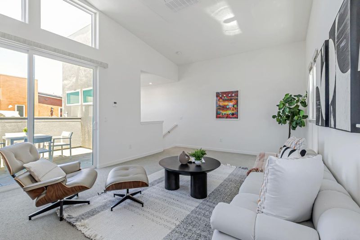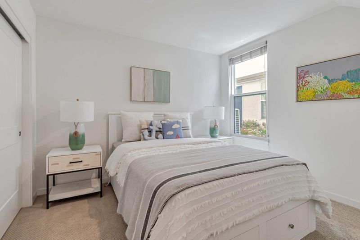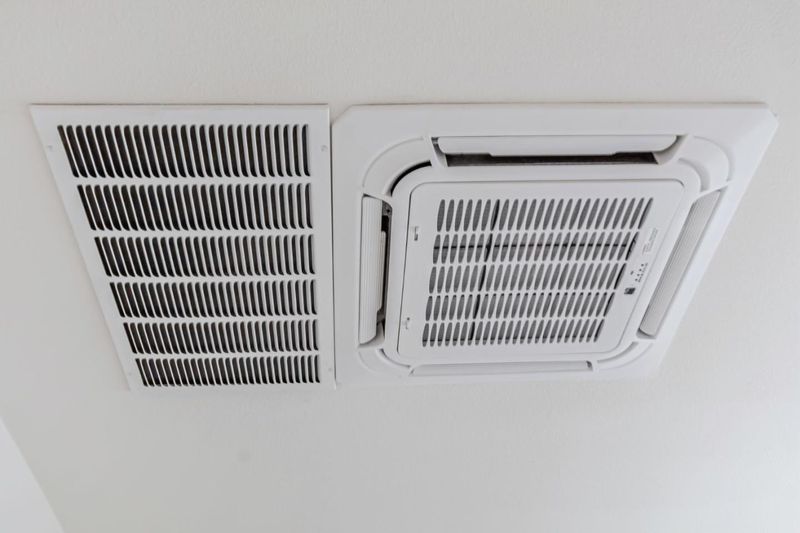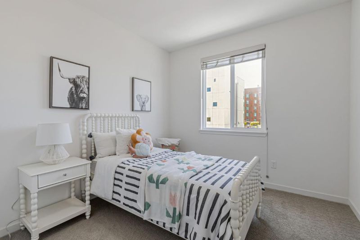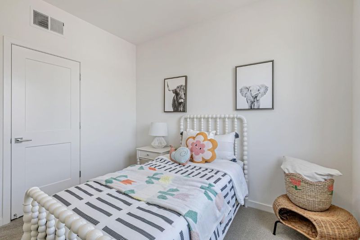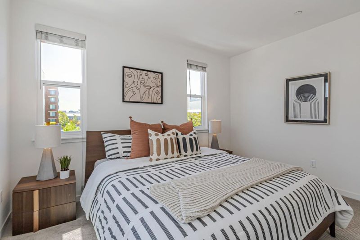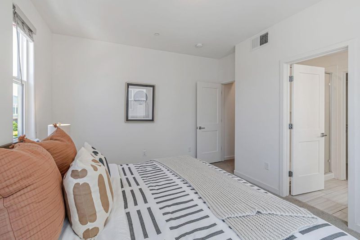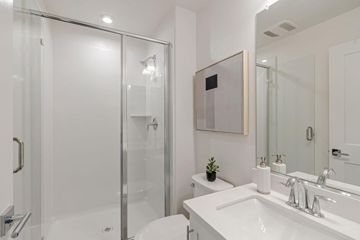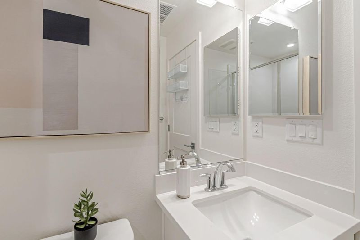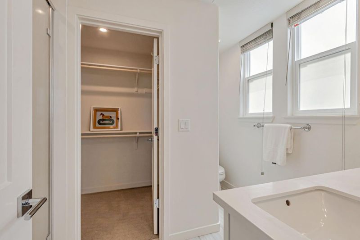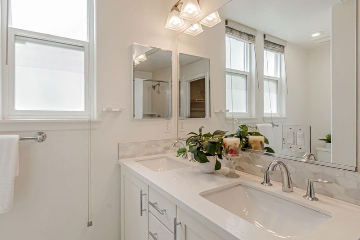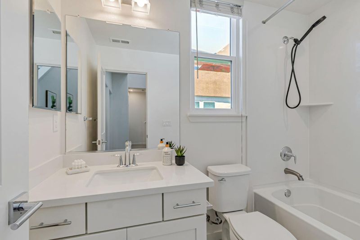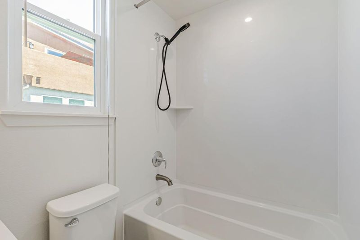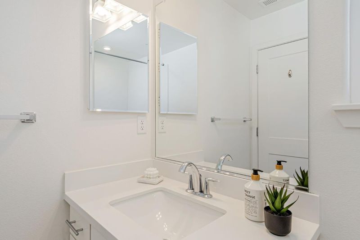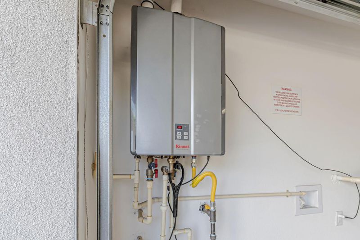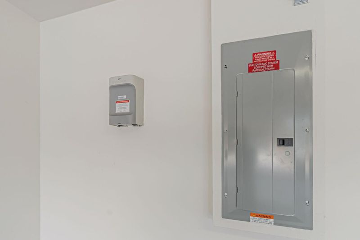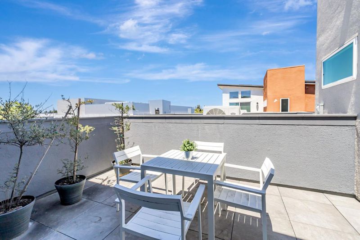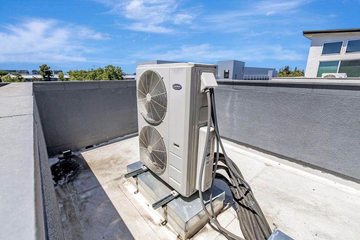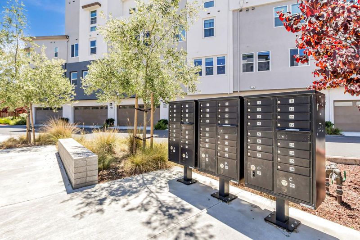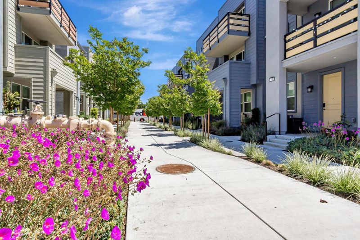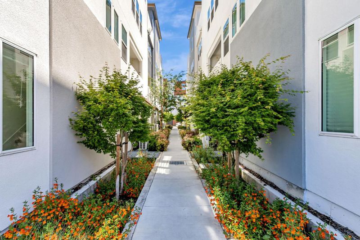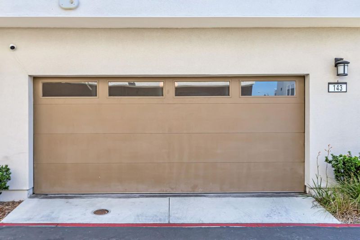
$1,499,000
2,049
SQ FT
$732
SQ/FT
2909 Corvin Drive, #143
@ Kifer Rd - 8 - Santa Clara, Santa Clara
- 4 Bed
- 4 (3/1) Bath
- 2 Park
- 2,049 sqft
- SANTA CLARA
-

-
Thu May 15, 4:00 pm - 6:00 pm
-
Fri May 16, 4:00 pm - 6:00 pm
-
Sat May 17, 1:30 pm - 5:00 pm
-
Sun May 18, 1:30 pm - 5:00 pm
-
Mon May 19, 4:00 pm - 6:00 pm
Welcome to this spacious 4 beds, 3.5 baths Low HOA town home nestled in the vibrant city of Santa Clara. With 2,049 square feet of living space, this property offers a comfortable lifestyle for families of all sizes. Fully upgraded Townhome highlights an awe-inspiring rooftop terrace on the top floor with an over-sized bonus room. The kitchen is a culinary delight, featuring modern appliances such as a gas cooktop, quartz countertops, a wine refrigerator, and an big island perfect for casual dining. The home boasts high ceilings, providing a sense of grandeur and openness throughout. Home owned Solar system so can save the energy. Enjoy cozy evenings in the separate family room and dine in style with options for both a dining area in the living room and an eat-in kitchen setting. Carpeted flooring runs throughout the home, adding warmth and comfort. Laundry is conveniently located inside, complete with a washer and dryer. This property is situated within the Santa Clara Unified School District, offering educational opportunities for young learners. Additional features include Zoning central AC and forced air heating, ensuring comfort in all seasons. Close to HWY 101, 287, shopping, dining, and the Lawrence Caltrain station. Don't miss this home!
- Days on Market
- 1 day
- Current Status
- Active
- Original Price
- $1,499,000
- List Price
- $1,499,000
- On Market Date
- May 14, 2025
- Property Type
- Condominium
- Area
- 8 - Santa Clara
- Zip Code
- 95051
- MLS ID
- ML82006888
- APN
- 216-63-031
- Year Built
- 2021
- Stories in Building
- 3
- Possession
- Unavailable
- Data Source
- MLSL
- Origin MLS System
- MLSListings, Inc.
Monticello Academy
Private K
Students: 12 Distance: 0.5mi
Santa Clara Christian
Private K-5 Elementary, Religious, Coed
Students: 171 Distance: 0.5mi
Adrian Wilcox High School
Public 9-12 Secondary
Students: 1961 Distance: 0.5mi
Lamb-O Academy, Incorporated
Private 5-12
Students: 7 Distance: 0.8mi
Bracher Elementary School
Public K-5 Elementary
Students: 344 Distance: 0.8mi
Institute for Business Technology
Private n/a Coed
Students: 1000 Distance: 1.1mi
- Bed
- 4
- Bath
- 4 (3/1)
- Double Sinks, Full on Ground Floor, Shower and Tub, Stall Shower - 2+, Tile, Updated Bath
- Parking
- 2
- Attached Garage, Guest / Visitor Parking
- SQ FT
- 2,049
- SQ FT Source
- Unavailable
- Kitchen
- Cooktop - Gas, Countertop - Quartz, Dishwasher, Exhaust Fan, Garbage Disposal, Island, Microwave, Oven Range, Refrigerator, Wine Refrigerator
- Cooling
- Central AC
- Dining Room
- Dining Area in Living Room, Eat in Kitchen
- Disclosures
- NHDS Report
- Family Room
- Separate Family Room
- Flooring
- Carpet
- Foundation
- Concrete Slab
- Heating
- Central Forced Air
- Laundry
- Inside, Washer / Dryer
- * Fee
- $337
- Name
- One Lawrence Station
- Phone
- (925) 743-3080
- *Fee includes
- Common Area Electricity, Exterior Painting, Insurance - Common Area, Maintenance - Common Area, and Management Fee
MLS and other Information regarding properties for sale as shown in Theo have been obtained from various sources such as sellers, public records, agents and other third parties. This information may relate to the condition of the property, permitted or unpermitted uses, zoning, square footage, lot size/acreage or other matters affecting value or desirability. Unless otherwise indicated in writing, neither brokers, agents nor Theo have verified, or will verify, such information. If any such information is important to buyer in determining whether to buy, the price to pay or intended use of the property, buyer is urged to conduct their own investigation with qualified professionals, satisfy themselves with respect to that information, and to rely solely on the results of that investigation.
School data provided by GreatSchools. School service boundaries are intended to be used as reference only. To verify enrollment eligibility for a property, contact the school directly.
