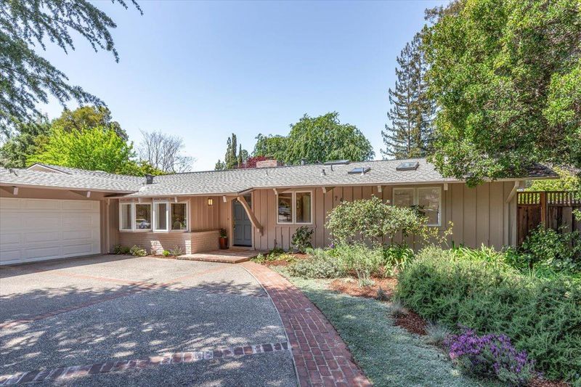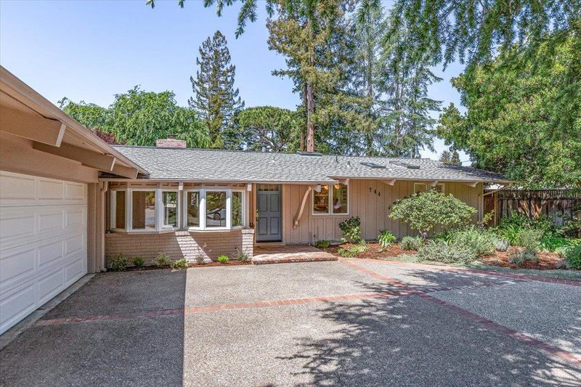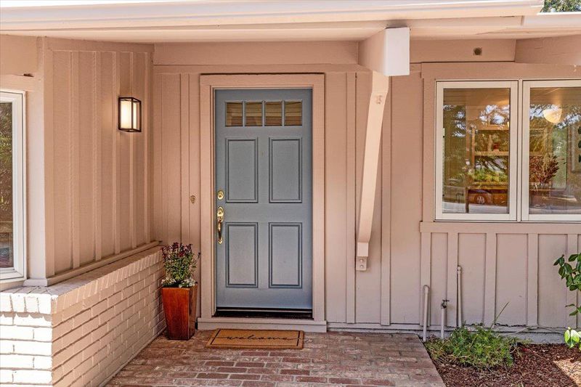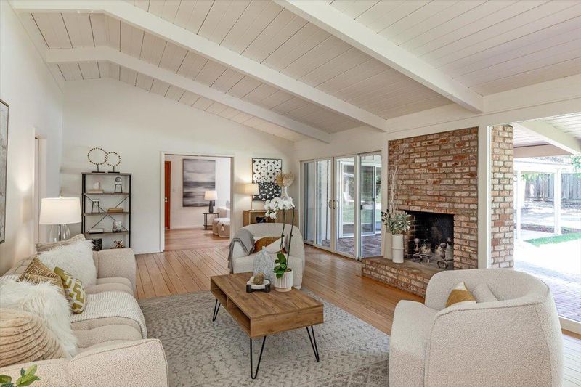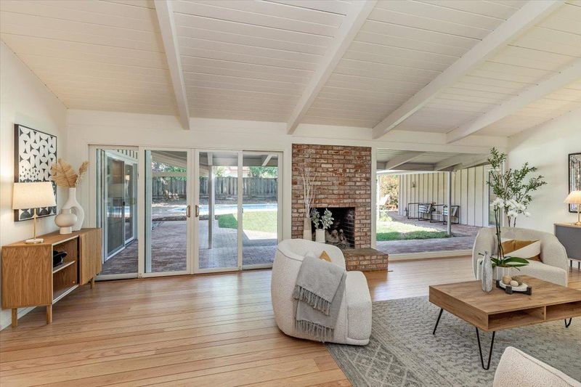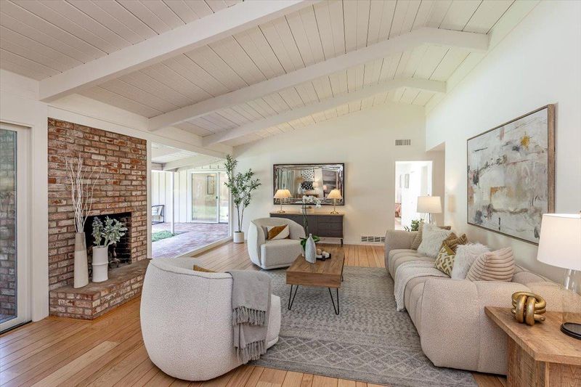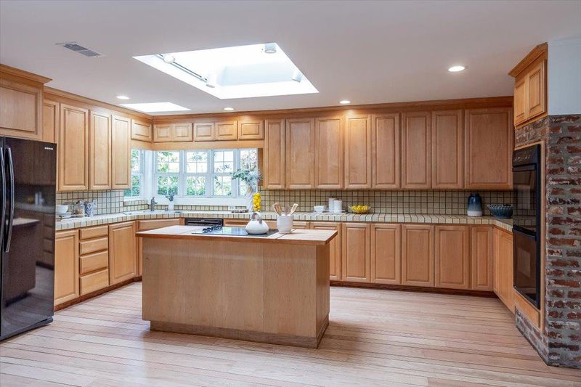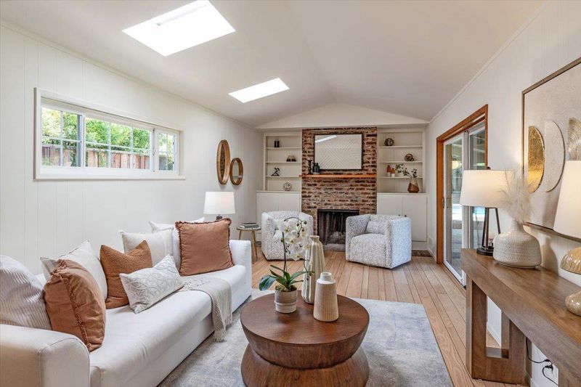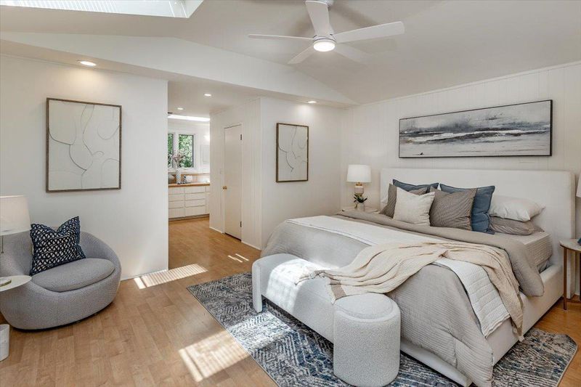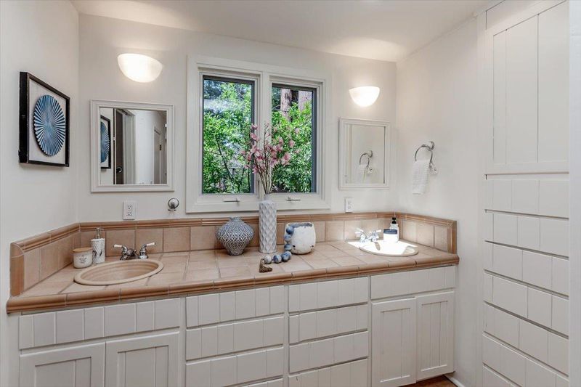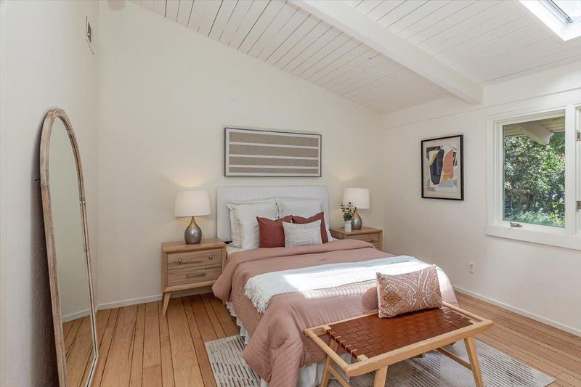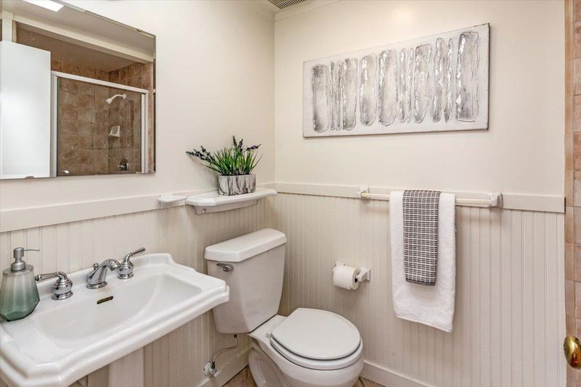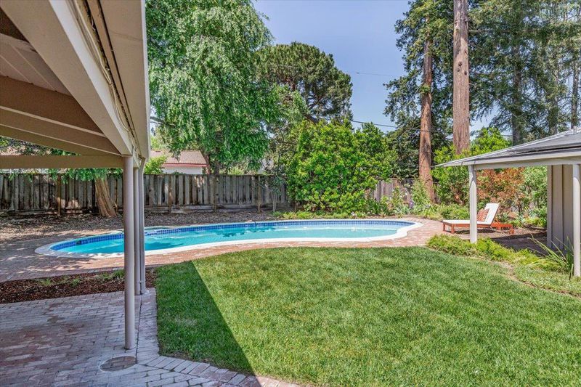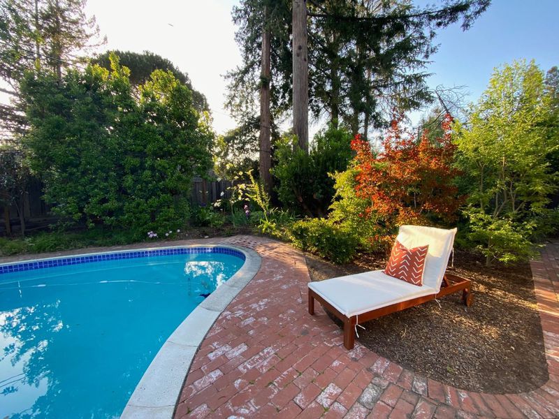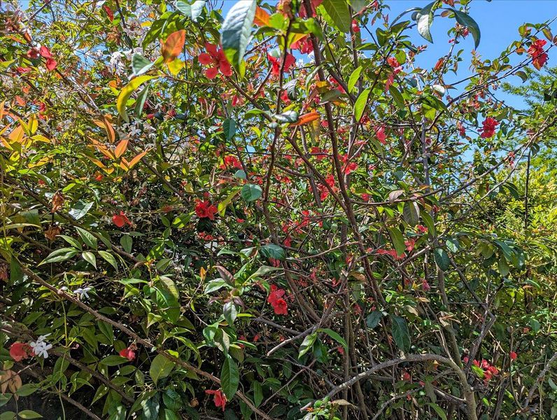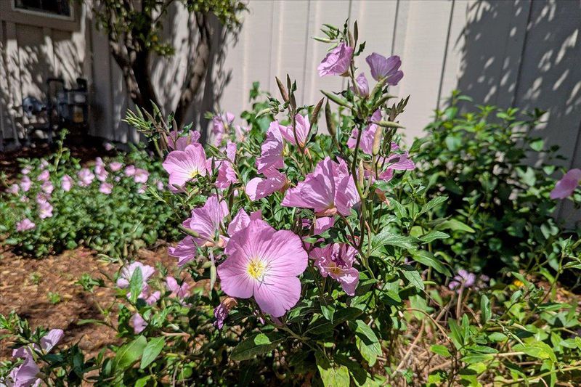
$4,298,000
2,675
SQ FT
$1,607
SQ/FT
744 Los Altos Avenue
@ W Portola - 211 - North Los Altos, Los Altos
- 4 Bed
- 3 Bath
- 5 Park
- 2,675 sqft
- LOS ALTOS
-

-
Fri May 9, 9:30 am - 1:00 pm
Single-Story Charm on an Oversized North Los Altos Lot. Located a mere 1.5 miles to the Village of Los Altos, the home is convenient to boutique shopping, fine dining, and top-rated public schools.
-
Sat May 10, 1:00 pm - 4:00 pm
Single-Story Charm on an Oversized North Los Altos Lot. Located a mere 1.5 miles to the Village of Los Altos, the home is convenient to boutique shopping, fine dining, and top-rated public schools.
-
Sun May 11, 1:00 pm - 4:00 pm
Single-Story Charm on an Oversized North Los Altos Lot. Located a mere 1.5 miles to the Village of Los Altos, the home is convenient to boutique shopping, fine dining, and top-rated public schools.
Classic charm on an oversized lot in one of North Los Altos' most desirable neighborhoods. Single-story fabulous floor plan. Huge kitchen. Some ceilings vaulted. Abundance of skylights. You will love the lush landscaping with fruit trees and endless blooms and year-round surprises. Uniquely private with circular driveway and deep lot with pool, lawn area. Owned Solar, the versatile 4-bed, 3-bath configuration with 2 en-suites provides a seamless flow to be enjoyed as-is or thoughtfully reimagined. Located a mere 1.5 miles to the Village of Los Altos, the home is convenient to boutique shopping, fine dining, and top-rated public schools. This property delivers the ultimate combination of location, comfort, and long-term value.
- Days on Market
- 0 days
- Current Status
- Active
- Original Price
- $4,298,000
- List Price
- $4,298,000
- On Market Date
- May 5, 2025
- Property Type
- Single Family Home
- Area
- 211 - North Los Altos
- Zip Code
- 94022
- MLS ID
- ML82005307
- APN
- 167-21-012
- Year Built
- 1953
- Stories in Building
- 1
- Possession
- COE
- Data Source
- MLSL
- Origin MLS System
- MLSListings, Inc.
Santa Rita Elementary School
Public K-6 Elementary
Students: 524 Distance: 0.1mi
Bullis Charter School
Charter K-8 Elementary
Students: 915 Distance: 0.3mi
Ardis G. Egan Junior High School
Public 7-8 Combined Elementary And Secondary
Students: 585 Distance: 0.3mi
School For Independent Learners
Private 8-12 Alternative, Secondary, Independent Study, Virtual Online
Students: 13 Distance: 0.5mi
Bowman International School
Private K-8 Montessori, Combined Elementary And Secondary, Coed
Students: 243 Distance: 0.6mi
Cornerstone Chinese Immersion School
Private K-1
Students: NA Distance: 0.6mi
- Bed
- 4
- Bath
- 3
- Double Sinks, Full on Ground Floor, Outside Access, Primary - Stall Shower(s), Shower over Tub - 1, Stall Shower - 2+, Tile
- Parking
- 5
- Attached Garage, Gate / Door Opener
- SQ FT
- 2,675
- SQ FT Source
- Unavailable
- Lot SQ FT
- 12,835.0
- Lot Acres
- 0.294651 Acres
- Pool Info
- Pool - In Ground, Pool - Sweep, Pool / Spa Combo
- Kitchen
- Cooktop - Electric, Countertop - Tile, Dishwasher, Garbage Disposal, Island, Oven - Double, Refrigerator, Skylight
- Cooling
- Ceiling Fan
- Dining Room
- Dining Area
- Disclosures
- NHDS Report
- Family Room
- Separate Family Room
- Flooring
- Hardwood, Tile, Vinyl / Linoleum
- Foundation
- Concrete Perimeter and Slab
- Fire Place
- Family Room, Living Room, Wood Burning
- Heating
- Central Forced Air, Forced Air, Heating - 2+ Zones
- Laundry
- Washer / Dryer, Other
- Possession
- COE
- Architectural Style
- Ranch
- Fee
- Unavailable
MLS and other Information regarding properties for sale as shown in Theo have been obtained from various sources such as sellers, public records, agents and other third parties. This information may relate to the condition of the property, permitted or unpermitted uses, zoning, square footage, lot size/acreage or other matters affecting value or desirability. Unless otherwise indicated in writing, neither brokers, agents nor Theo have verified, or will verify, such information. If any such information is important to buyer in determining whether to buy, the price to pay or intended use of the property, buyer is urged to conduct their own investigation with qualified professionals, satisfy themselves with respect to that information, and to rely solely on the results of that investigation.
School data provided by GreatSchools. School service boundaries are intended to be used as reference only. To verify enrollment eligibility for a property, contact the school directly.
