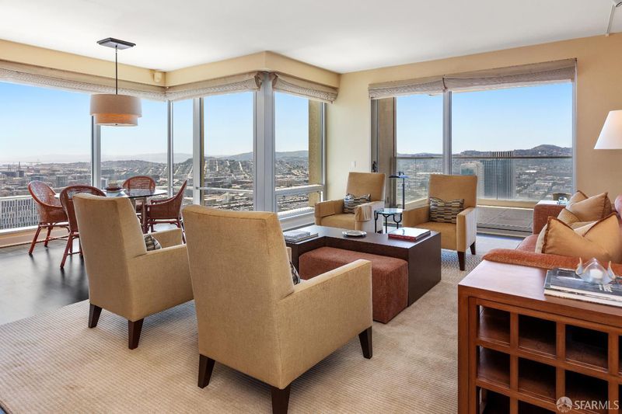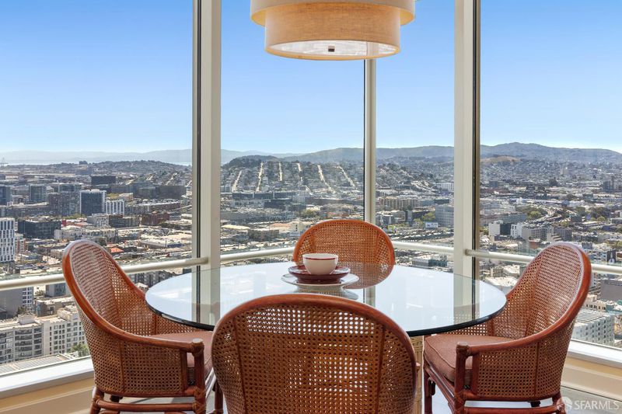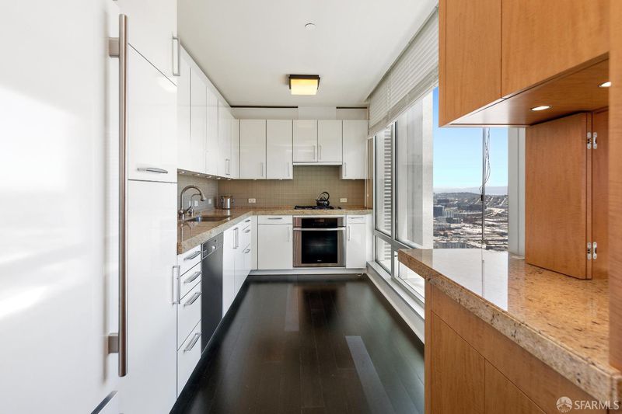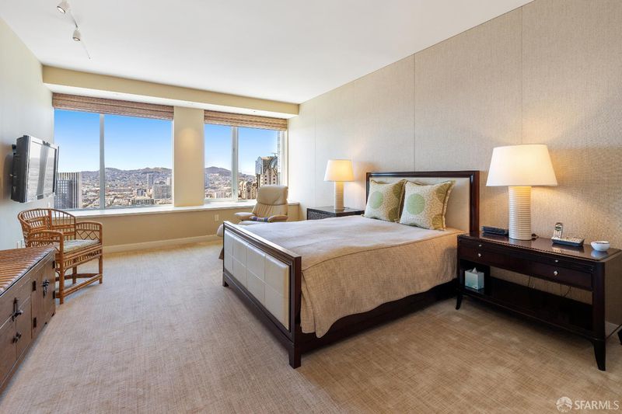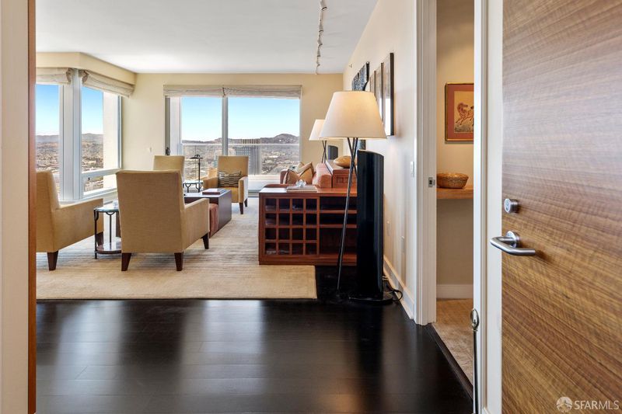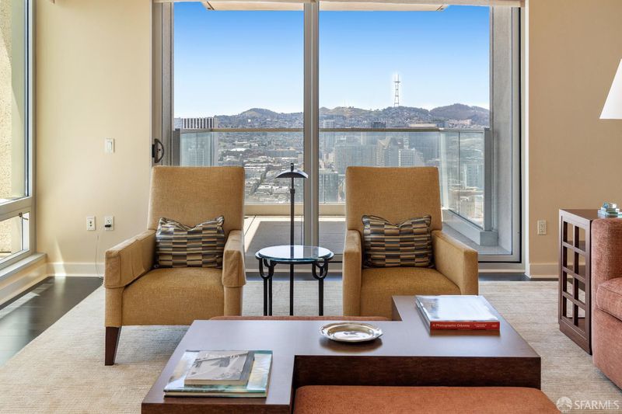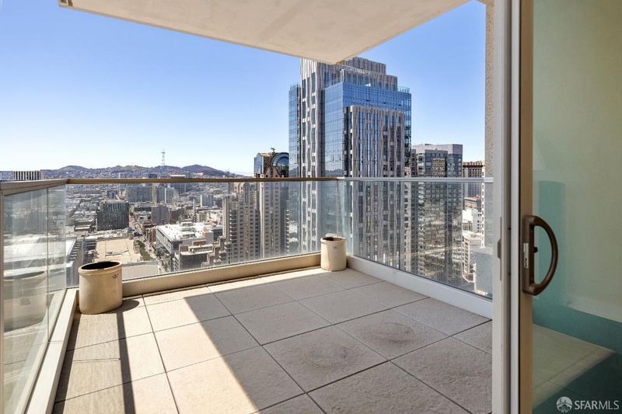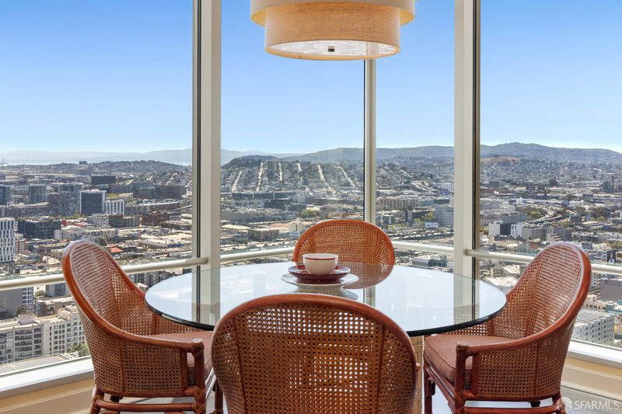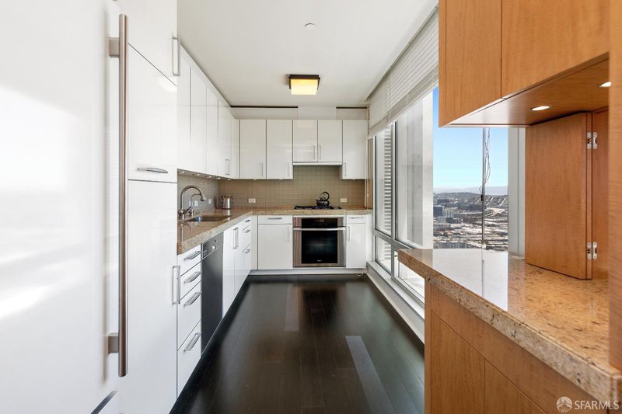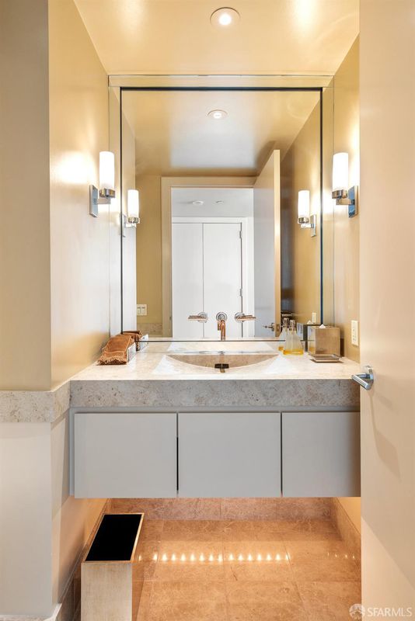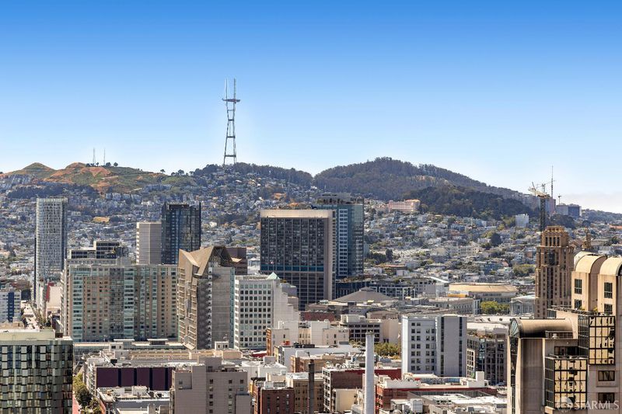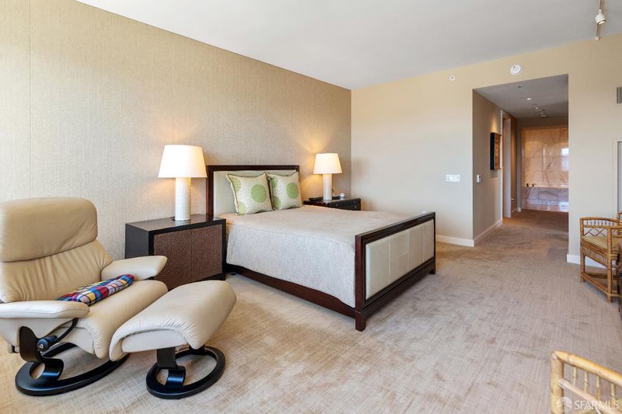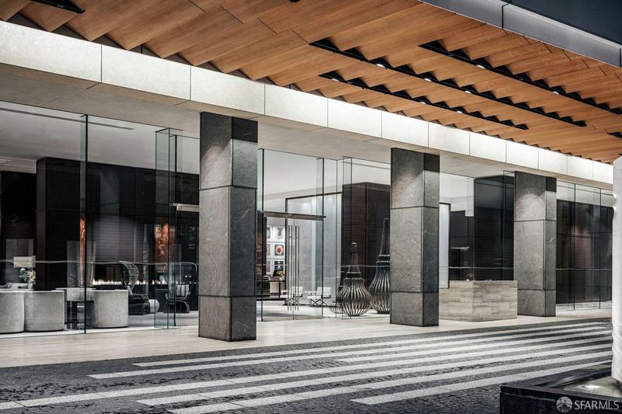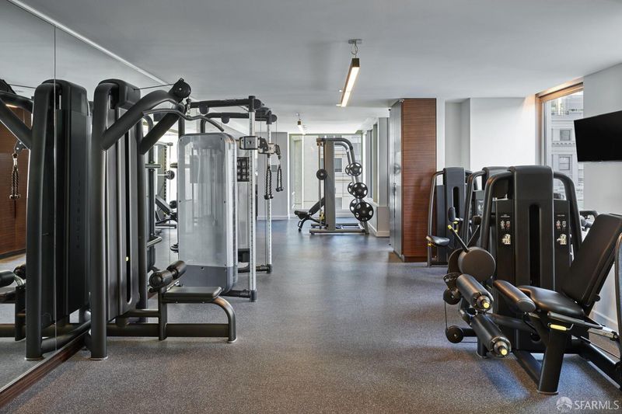
$3,250,000
1,792
SQ FT
$1,814
SQ/FT
188 Minna St, #34D
@ 3rd Street - 9 - Yerba Buena, San Francisco
- 2 Bed
- 2.5 Bath
- 1 Park
- 1,792 sqft
- San Francisco
-

Located on one of the highest floors of the St. Regis Hotel, with custom designer improvements by The Wiseman Group, Residence 34D offers the largest square footage of any two-bedroom floor plan in the tower. Showcasing a glass-walled terrace and sweeping city and Bay views from its prized corner position, the residence features floor-to-ceiling windows that fill the home with natural light. The bright, glass-walled kitchen is outfitted with top-line appliances and Poggenpohl cabinetry. The primary suite features oversized western windows with limestone benches, a large walk-in closet, and a marble-clad bath, while the en-suite guest bedroom boasts two walls of windows and Bay views. Interior amenities include a stylish powder bath, concealed dry bar, motorized dual (solar and cloth) shades, sophisticated lighting, in-home laundry, and triple-zone air conditioning. St. Regis' five-star amenities include 24/7 concierge, valet, butler, in-room dining, and world-class security. Residents enjoy exclusive access to a private valet and entrance, fitness center, lap pool, landscaped terrace, restaurant, lounge, and housekeeping, delivering the best in hotel hospitality and condominium living.
- Days on Market
- 1 day
- Current Status
- Active
- Original Price
- $3,250,000
- List Price
- $3,250,000
- On Market Date
- May 15, 2025
- Property Type
- Condominium
- District
- 9 - Yerba Buena
- Zip Code
- 94105
- MLS ID
- 425028435
- APN
- UNDEFINED
- Year Built
- 2005
- Stories in Building
- 0
- Number of Units
- 100
- Possession
- Close Of Escrow
- Data Source
- SFAR
- Origin MLS System
AltSchool Yerba Buena
Private PK-8
Students: 90 Distance: 0.3mi
Gavin Academy
Private K-12 Coed
Students: 20 Distance: 0.4mi
Ecole Notre Dame Des Victoires
Private K-8 Elementary, Religious, Coed
Students: 300 Distance: 0.5mi
Chinese Education Center
Public K-5 Elementary
Students: 50 Distance: 0.6mi
Five Keys Independence High School (Sf Sheriff's)
Charter 9-12 Secondary
Students: 3417 Distance: 0.6mi
Five Keys Adult School (Sf Sheriff's)
Charter 9-12 Secondary
Students: 109 Distance: 0.6mi
- Bed
- 2
- Bath
- 2.5
- Low-Flow Toilet(s), Tile, Tub w/Shower Over
- Parking
- 1
- Attached, Enclosed, Guest Parking Available, Valet
- SQ FT
- 1,792
- SQ FT Source
- Unavailable
- Lot SQ FT
- 33,056.0
- Lot Acres
- 0.7589 Acres
- Pool Info
- Built-In, Common Facility, Indoors
- Kitchen
- Stone Counter
- Cooling
- Central
- Dining Room
- Dining/Living Combo
- Exterior Details
- Balcony
- Living Room
- Deck Attached, View
- Flooring
- Carpet, Tile, Wood
- Heating
- Central
- Laundry
- Laundry Closet, Washer/Dryer Stacked Included
- Main Level
- Bedroom(s), Full Bath(s), Kitchen, Living Room, Primary Bedroom, Partial Bath(s), Street Entrance
- Views
- Bay, City, City Lights, Panoramic, San Francisco, Sutro Tower, Twin Peaks, Water
- Possession
- Close Of Escrow
- Architectural Style
- Contemporary, Modern/High Tech
- Special Listing Conditions
- None
- * Fee
- $3,721
- Name
- Museum Tower Residences Association
- *Fee includes
- Common Areas, Door Person, Elevator, Management, Pool, Recreation Facility, Security, Trash, and Water
MLS and other Information regarding properties for sale as shown in Theo have been obtained from various sources such as sellers, public records, agents and other third parties. This information may relate to the condition of the property, permitted or unpermitted uses, zoning, square footage, lot size/acreage or other matters affecting value or desirability. Unless otherwise indicated in writing, neither brokers, agents nor Theo have verified, or will verify, such information. If any such information is important to buyer in determining whether to buy, the price to pay or intended use of the property, buyer is urged to conduct their own investigation with qualified professionals, satisfy themselves with respect to that information, and to rely solely on the results of that investigation.
School data provided by GreatSchools. School service boundaries are intended to be used as reference only. To verify enrollment eligibility for a property, contact the school directly.
