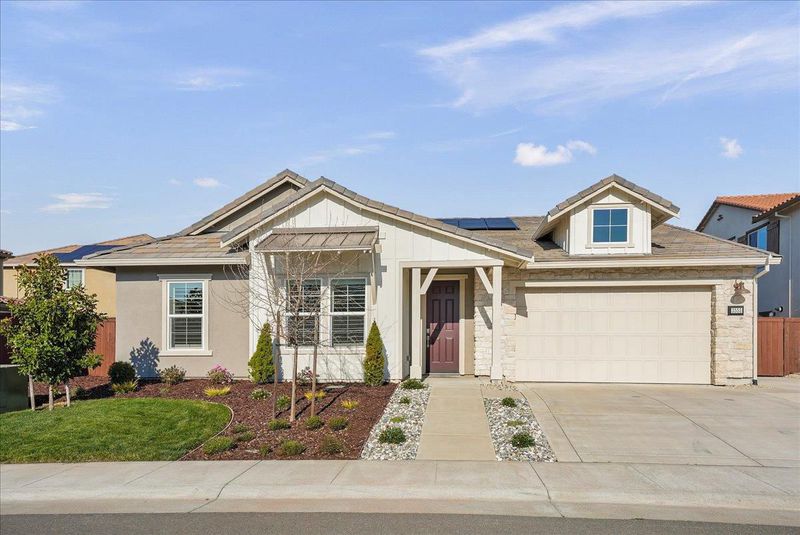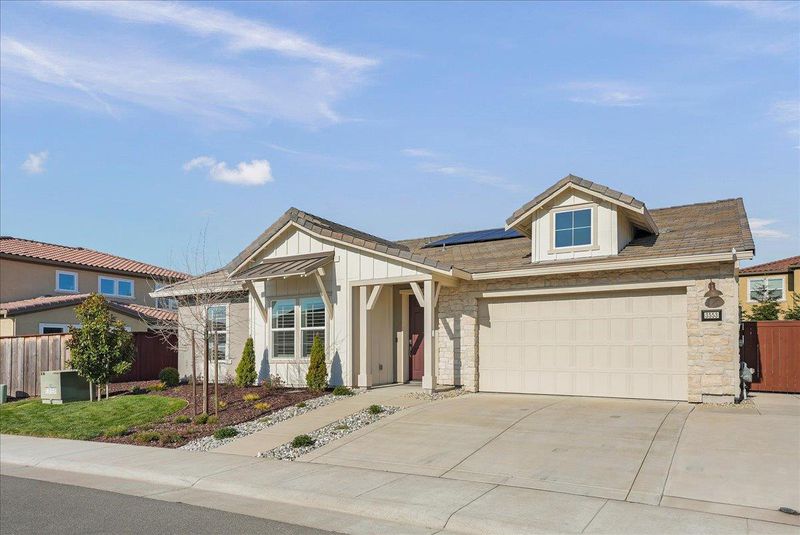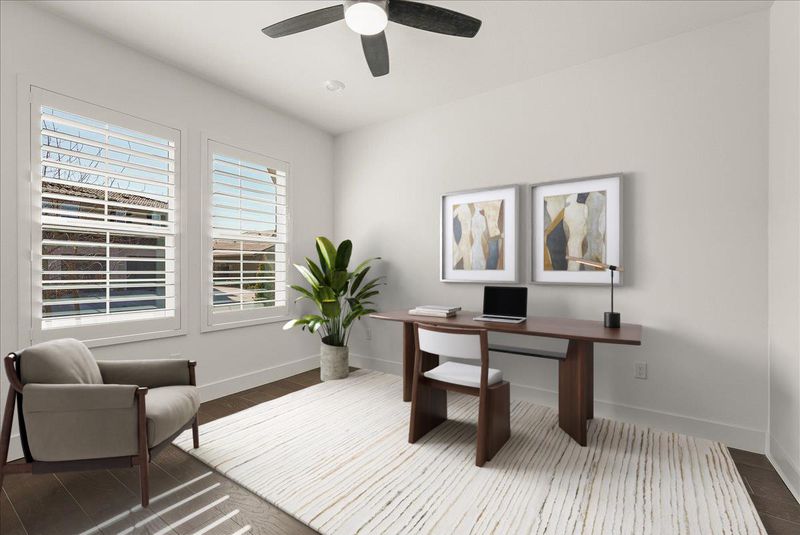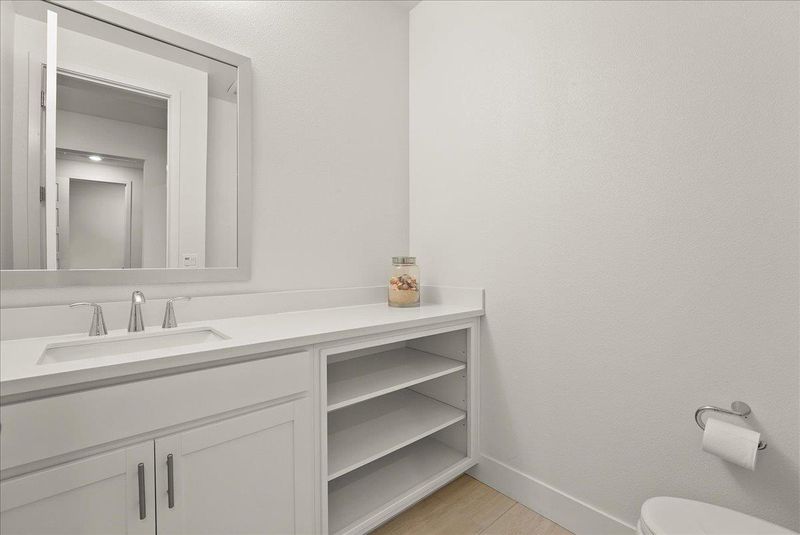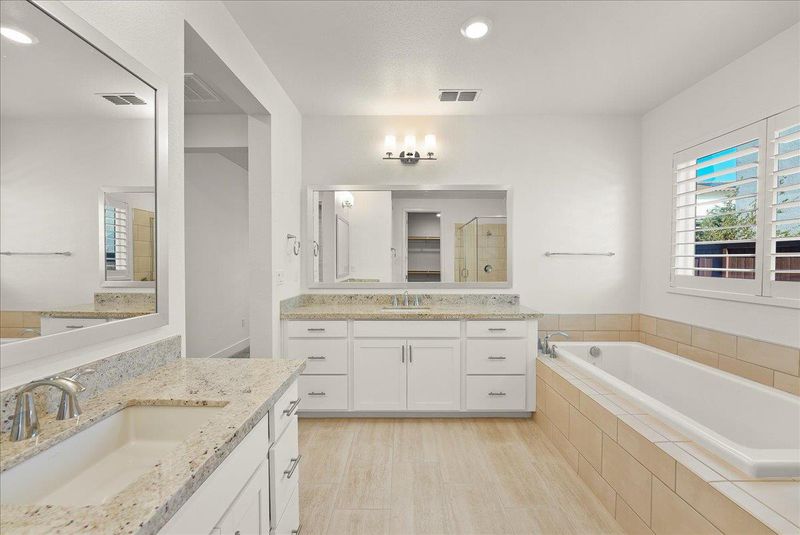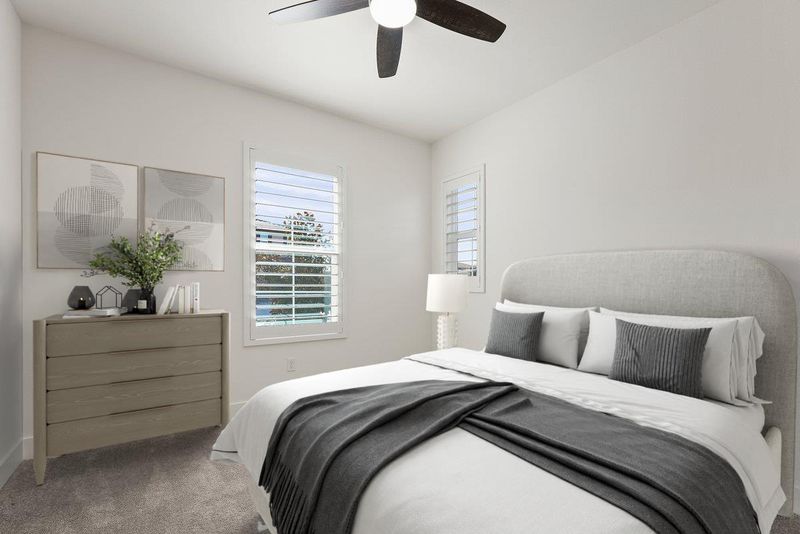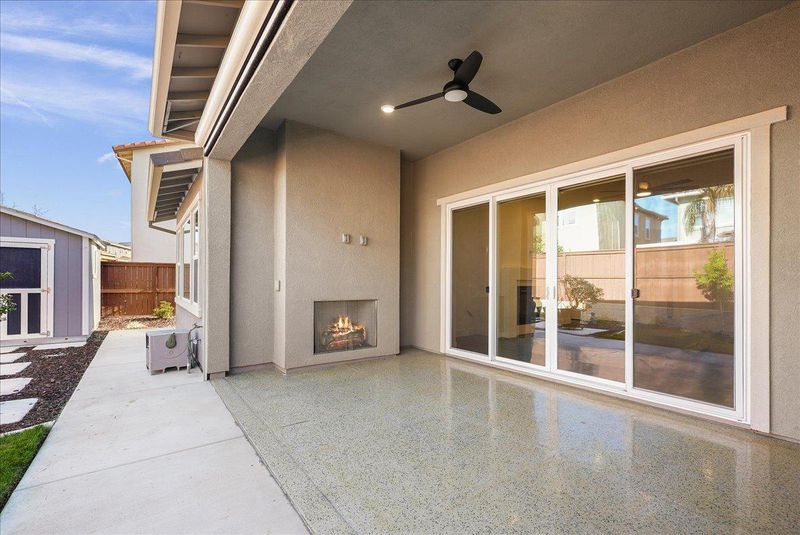 Price Reduced
Price Reduced
$795,000
2,662
SQ FT
$299
SQ/FT
3553 Egret Drive
@ Hummingbird Drive - 10630 - Folsom & Vicinity, Folsom
- 3 Bed
- 3 (2/1) Bath
- 2 Park
- 2,662 sqft
- FOLSOM
-

Experience Modern Luxury in this Newer Single-Level Home, Ideally Situated in the Coveted Folsom Ranch Development! This is the Largest Single-Level Floor Plan in the Folsom Ranch Development and Sits on One of the Larger Lots in the Development. This Impeccable 3-Bedroom, 2.5-Bath, 1-Office Residence is the Top Model and Features a Gorgeous Floor Plan that Seamlessly Blends Elegance and Functionality. Upgraded Hardwood and Ceramic Tiling Throughout Enhances the Sophisticated Ambiance, While the Tankless Water System and Solar Power System Ensure Endless Comfort and Convenience. Step Outside to the Covered California Patio Room with a Full Length Powered Patio Screen for Those Cold or Warm Evenings. The Living Room and Outdoor Patio Each Boast Their Own Fireplaces, Creating Cozy Spaces for Relaxation Both Indoors and Out. The Home is Well Maintained and Move-in Ready. You are Located in One of the Most Desirable Folsom Locations - Close to All Folsom Shopping, Medical, Entertainment, Schools, Nature and Highways. Don't Miss the Opportunity to Own This Beautiful Home that Offers Unparalleled Quality and Style!
- Days on Market
- 44 days
- Current Status
- Contingent
- Sold Price
- Original Price
- $948,888
- List Price
- $795,000
- On Market Date
- Mar 20, 2025
- Contract Date
- May 3, 2025
- Close Date
- May 21, 2025
- Property Type
- Single Family Home
- Area
- 10630 - Folsom & Vicinity
- Zip Code
- 95630
- MLS ID
- ML81998911
- APN
- 072-3480-027-0000
- Year Built
- 2020
- Stories in Building
- 1
- Possession
- COE
- COE
- May 21, 2025
- Data Source
- MLSL
- Origin MLS System
- MLSListings, Inc.
Gold Ridge Elementary School
Public K-5 Elementary
Students: 606 Distance: 2.1mi
Vista Del Lago High School
Public 9-12 Secondary
Students: 1896 Distance: 2.1mi
Russell Ranch Elementary School
Public K-5 Elementary
Students: 627 Distance: 2.1mi
Guiding Hands School, Inc.
Private K-12 Special Education, Elementary, Coed
Students: 143 Distance: 2.3mi
Guiding Hands School
Private PK-12 Coed
Students: 170 Distance: 2.3mi
Golden Hills School
Private PK-8 Elementary, Coed
Students: 134 Distance: 2.3mi
- Bed
- 3
- Bath
- 3 (2/1)
- Double Sinks, Granite, Marble, Primary - Oversized Tub, Primary - Stall Shower(s), Shower and Tub, Tile
- Parking
- 2
- Enclosed, Gate / Door Opener
- SQ FT
- 2,662
- SQ FT Source
- Unavailable
- Lot SQ FT
- 7,455.0
- Lot Acres
- 0.171143 Acres
- Kitchen
- Countertop - Granite, Dishwasher, Garbage Disposal, Hood Over Range, Hookups - Gas, Hookups - Ice Maker, Island with Sink, Microwave, Oven - Gas, Oven - Self Cleaning, Oven Range - Built-In, Oven Range - Gas, Pantry, Refrigerator, Trash Compactor
- Cooling
- Central AC
- Dining Room
- Formal Dining Room
- Disclosures
- Natural Hazard Disclosure
- Family Room
- Kitchen / Family Room Combo
- Flooring
- Carpet, Tile, Wood
- Foundation
- Concrete Slab
- Fire Place
- Gas Starter, Living Room, Other Location
- Heating
- Central Forced Air, Solar
- Laundry
- Electricity Hookup (110V), Electricity Hookup (220V), In Utility Room, Inside, Tub / Sink
- Possession
- COE
- Architectural Style
- French, Normandy
- Fee
- Unavailable
MLS and other Information regarding properties for sale as shown in Theo have been obtained from various sources such as sellers, public records, agents and other third parties. This information may relate to the condition of the property, permitted or unpermitted uses, zoning, square footage, lot size/acreage or other matters affecting value or desirability. Unless otherwise indicated in writing, neither brokers, agents nor Theo have verified, or will verify, such information. If any such information is important to buyer in determining whether to buy, the price to pay or intended use of the property, buyer is urged to conduct their own investigation with qualified professionals, satisfy themselves with respect to that information, and to rely solely on the results of that investigation.
School data provided by GreatSchools. School service boundaries are intended to be used as reference only. To verify enrollment eligibility for a property, contact the school directly.
