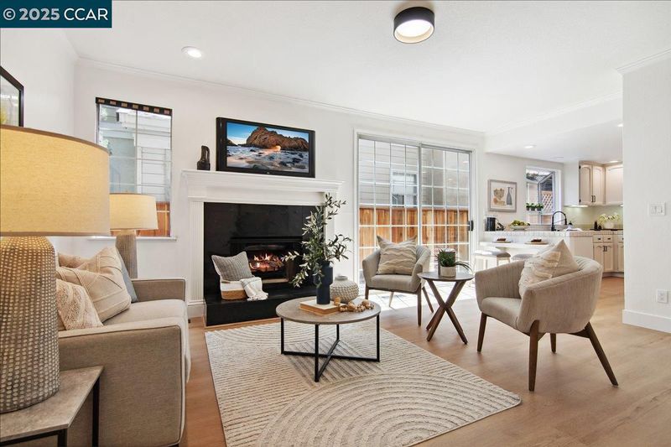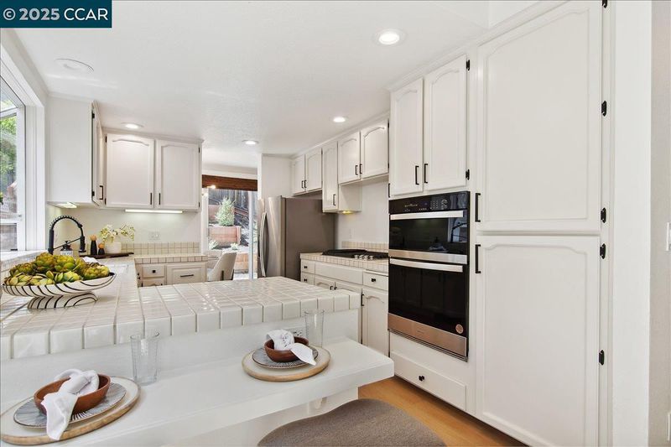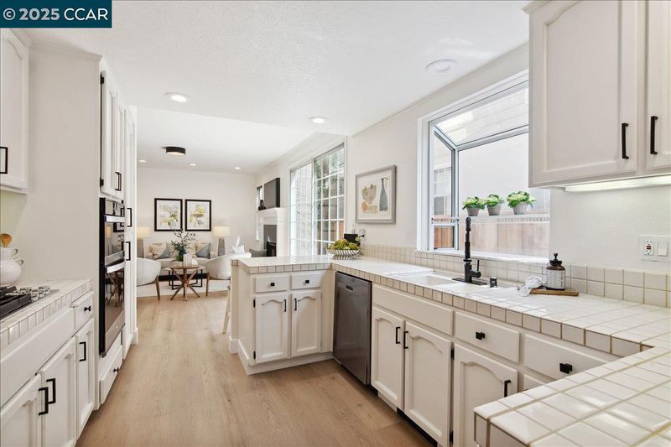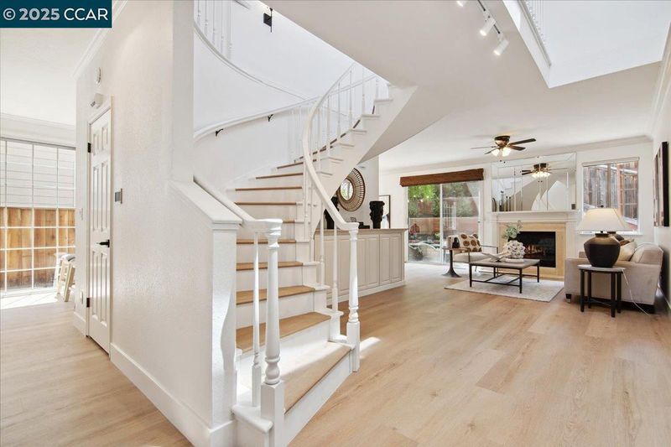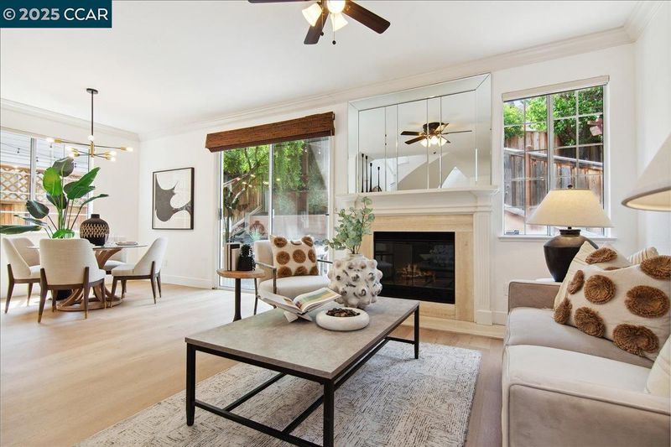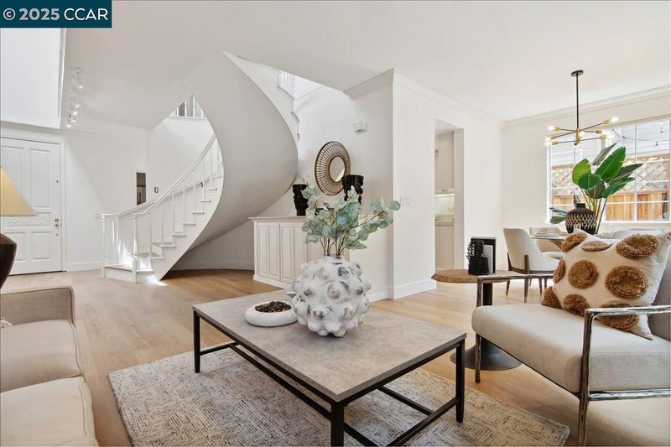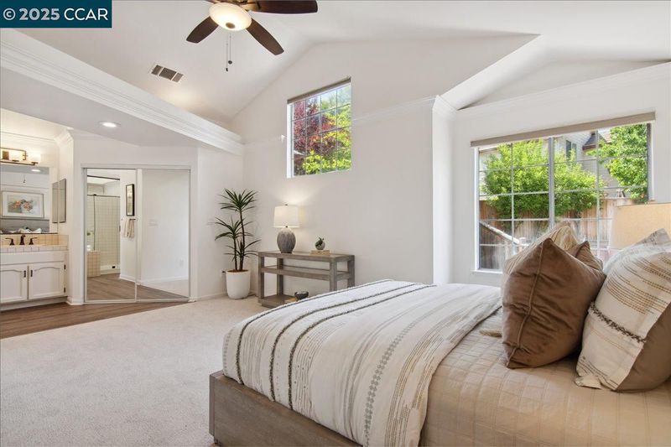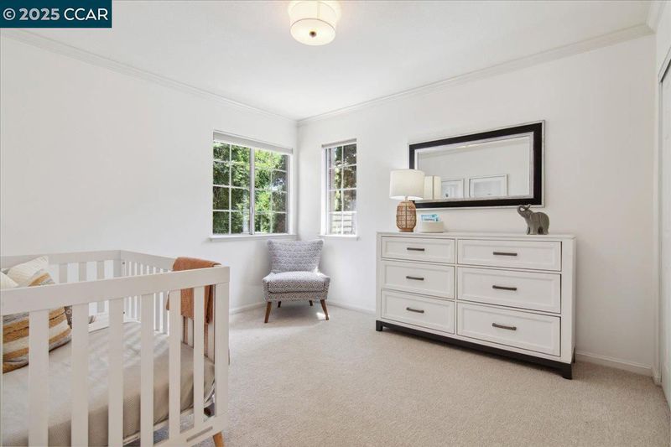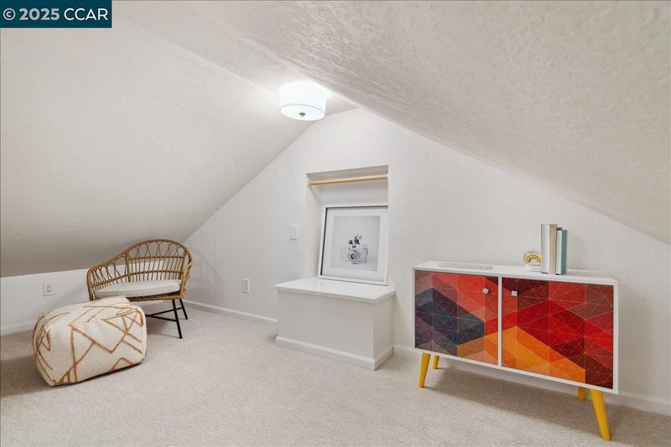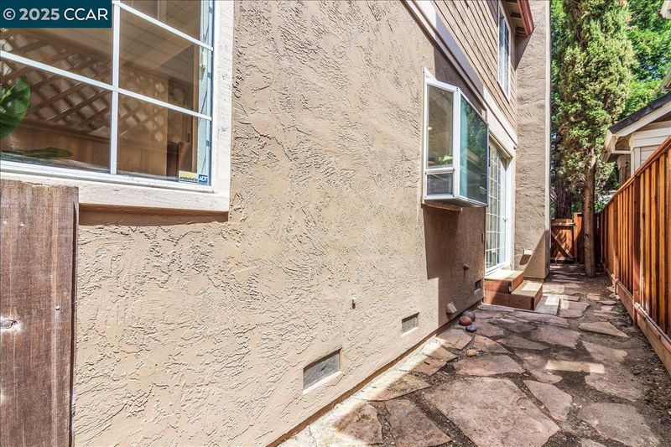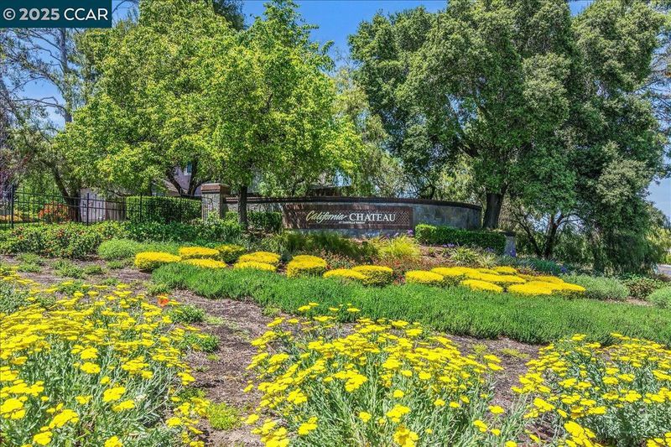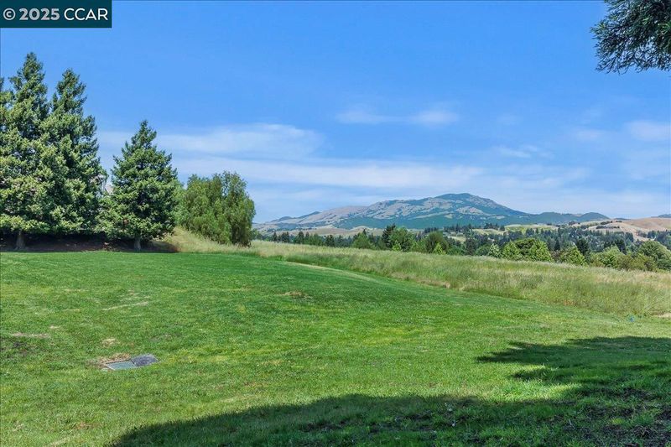
$1,325,000
2,129
SQ FT
$622
SQ/FT
1666 Brush Creek Pl
@ Fountain Springs - Ca Chateau, Danville
- 4 Bed
- 2.5 (2/1) Bath
- 2 Park
- 2,129 sqft
- Danville
-

-
Sat May 17, 1:00 pm - 4:00 pm
Fabulous floor plan in highly sought after CA Chateau in Westside Danville. Vaulted ceilings and large floor to ceiling windows make this home feel light and bright throughout. 4 bedrooms, 2.5 baths, more than 2100 sq. ft. of living space. The updated kitchen with stainless steel appliances opens to the family room with a fireplace. Another fireplace in the living room that creates a cozy separate space. There's even a formal dining area. Waterproof luxury vinyl, crown molding and a showstopper staircase. A primary suite with vaulted ceilings and lots of windows, a stall shower, soaking tub and walk-in closet. Three other secondary bedrooms with new carpet share a large hall bath with dual sinks and a tub/shower. There's also another finished room perfect for a playroom, hobby room or even just for storage. Laundry room, 2-car garage with built in storage above. A beautifully designed backyard that features a private patio with string lights above and gorgeous plantings.
-
Sun May 18, 1:00 pm - 4:00 pm
Fabulous floor plan in highly sought after CA Chateau in Westside Danville. Vaulted ceilings and large floor to ceiling windows make this home feel light and bright throughout. 4 bedrooms, 2.5 baths, more than 2100 sq. ft. of living space. The updated kitchen with stainless steel appliances opens to the family room with a fireplace. Another fireplace in the living room that creates a cozy separate space. There's even a formal dining area. Waterproof luxury vinyl, crown molding and a showstopper staircase. A primary suite with vaulted ceilings and lots of windows, a stall shower, soaking tub and walk-in closet. Three other secondary bedrooms with new carpet share a large hall bath with dual sinks and a tub/shower. There's also another finished room perfect for a playroom, hobby room or even just for storage. Laundry room, 2-car garage with built in storage above. A beautifully designed backyard that features a private patio with string lights above and gorgeous plantings.
Fabulous floor plan in highly sought after CA Chateau in Westside Danville. Vaulted ceilings and large floor to ceiling windows make this home feel light and bright throughout. 4 bedrooms, 2.5 baths, more than 2100 sq. ft. of living space. The updated kitchen with stainless steel appliances opens to the family room with a fireplace. Another fireplace in the living room that creates a cozy separate space. There's even a formal dining area. Waterproof luxury vinyl, crown molding and a showstopper staircase. A primary suite with vaulted ceilings and lots of windows, a stall shower, soaking tub and walk-in closet. Three other secondary bedrooms with new carpet share a large hall bath with dual sinks and a tub/shower. There's also another finished room perfect for a playroom, hobby room or even just for storage. Laundry room, 2-car garage with built in storage above. A beautifully designed backyard that features a private patio with string lights above and gorgeous plantings. Room on both side yards for storage sheds. A block to the community pool, playground, tennis courts, two miles to historic downtown Danville shopping and restaurants and easy access to the freeway.
- Current Status
- New
- Original Price
- $1,325,000
- List Price
- $1,325,000
- On Market Date
- May 15, 2025
- Property Type
- Detached
- D/N/S
- Ca Chateau
- Zip Code
- 94526
- MLS ID
- 41097521
- APN
- 2086110059
- Year Built
- 1989
- Stories in Building
- 2
- Possession
- COE
- Data Source
- MAXEBRDI
- Origin MLS System
- CONTRA COSTA
Greenbrook Elementary School
Public K-5 Elementary
Students: 630 Distance: 0.7mi
Montessori School Of San Ramon
Private K-3 Montessori, Elementary, Coed
Students: 12 Distance: 0.7mi
Charlotte Wood Middle School
Public 6-8 Middle
Students: 978 Distance: 0.8mi
Bella Vista Elementary
Public K-5
Students: 493 Distance: 0.9mi
Hidden Canyon Elementary School
Private K Preschool Early Childhood Center, Elementary, Coed
Students: NA Distance: 1.1mi
John Baldwin Elementary School
Public K-5 Elementary
Students: 515 Distance: 1.1mi
- Bed
- 4
- Bath
- 2.5 (2/1)
- Parking
- 2
- Attached, Int Access From Garage, Garage Door Opener
- SQ FT
- 2,129
- SQ FT Source
- Measured
- Lot SQ FT
- 3,060.0
- Lot Acres
- 0.07 Acres
- Pool Info
- None, Community
- Kitchen
- Dishwasher, Gas Range, Dryer, Washer, 220 Volt Outlet, Counter - Stone, Eat In Kitchen, Gas Range/Cooktop, Updated Kitchen
- Cooling
- Ceiling Fan(s), Central Air
- Disclosures
- Nat Hazard Disclosure
- Entry Level
- Exterior Details
- Back Yard, Sprinklers Automatic, Terraced Up
- Flooring
- Vinyl, Carpet
- Foundation
- Fire Place
- Family Room, Living Room
- Heating
- Forced Air
- Laundry
- Dryer, Laundry Room, Washer
- Upper Level
- 4 Bedrooms, Primary Bedrm Suite - 1, Loft
- Main Level
- 0.5 Bath, Laundry Facility, Main Entry
- Possession
- COE
- Architectural Style
- Traditional
- Construction Status
- Existing
- Additional Miscellaneous Features
- Back Yard, Sprinklers Automatic, Terraced Up
- Location
- Cul-De-Sac
- Roof
- Tile
- Water and Sewer
- Public
- Fee
- $640
MLS and other Information regarding properties for sale as shown in Theo have been obtained from various sources such as sellers, public records, agents and other third parties. This information may relate to the condition of the property, permitted or unpermitted uses, zoning, square footage, lot size/acreage or other matters affecting value or desirability. Unless otherwise indicated in writing, neither brokers, agents nor Theo have verified, or will verify, such information. If any such information is important to buyer in determining whether to buy, the price to pay or intended use of the property, buyer is urged to conduct their own investigation with qualified professionals, satisfy themselves with respect to that information, and to rely solely on the results of that investigation.
School data provided by GreatSchools. School service boundaries are intended to be used as reference only. To verify enrollment eligibility for a property, contact the school directly.
