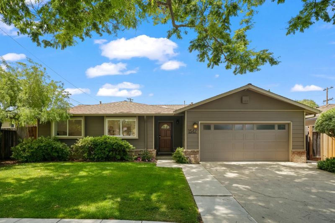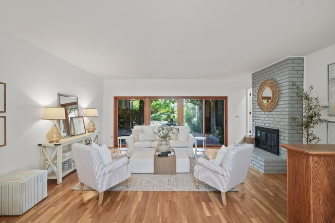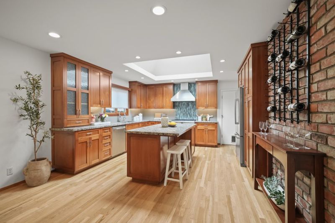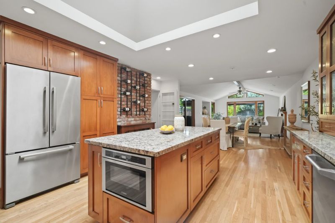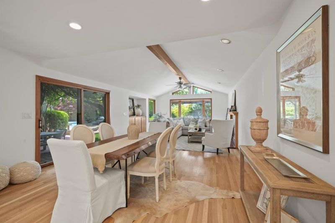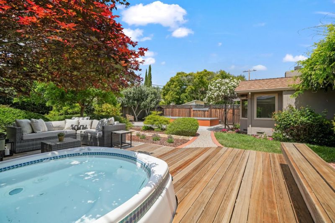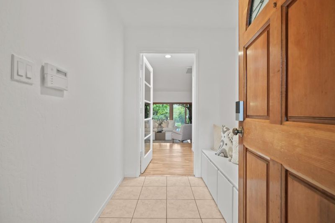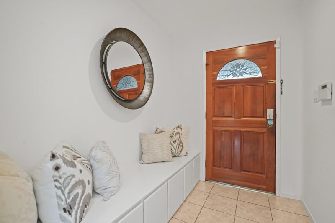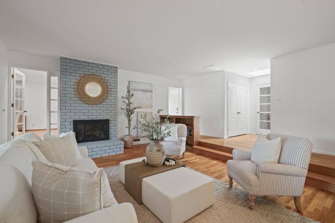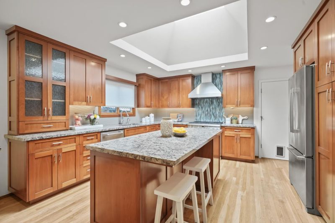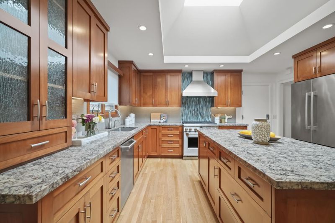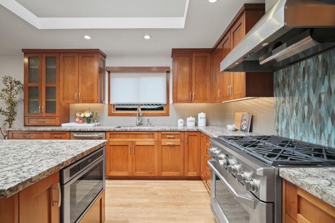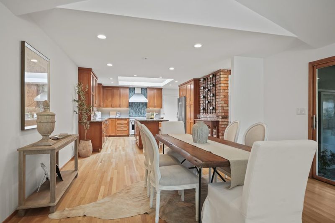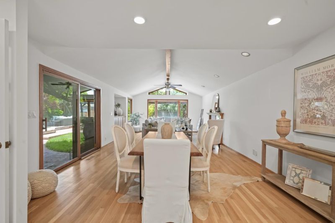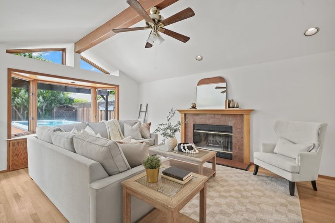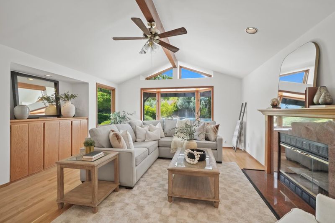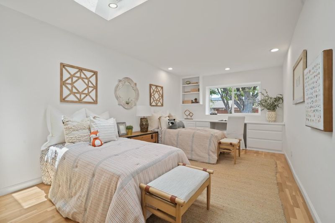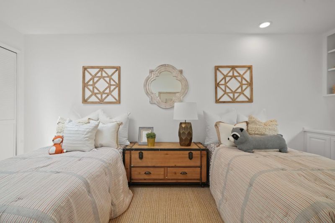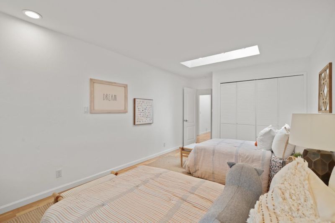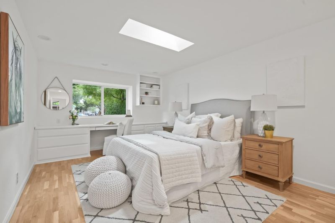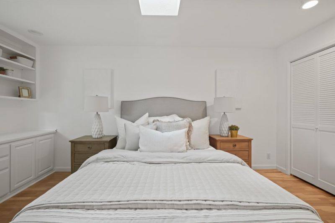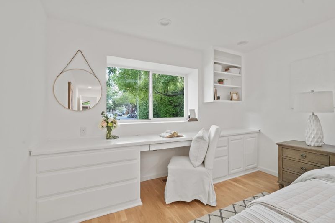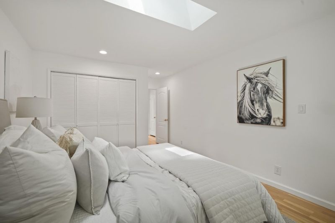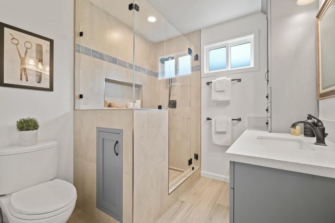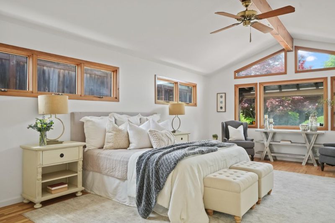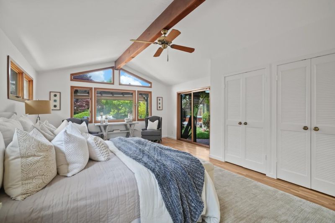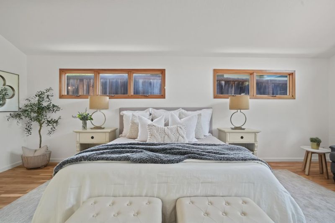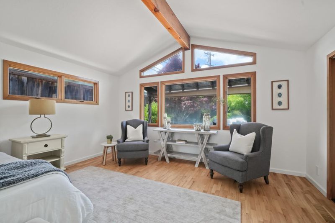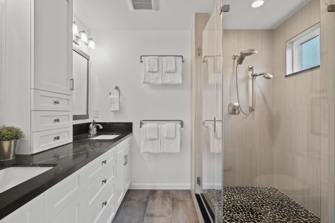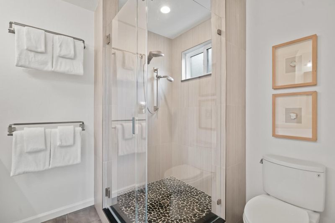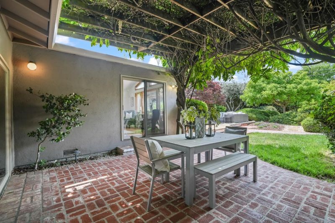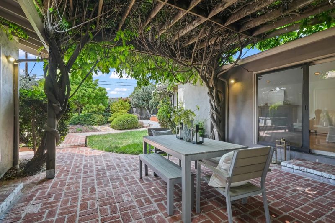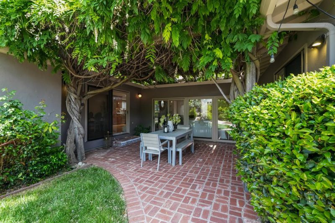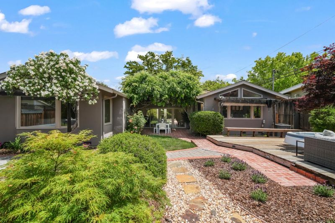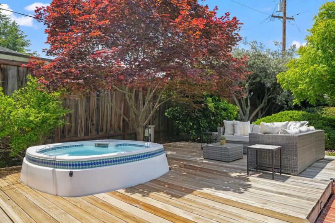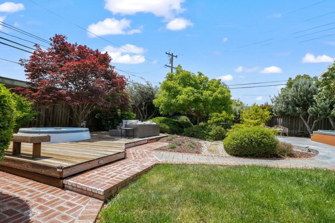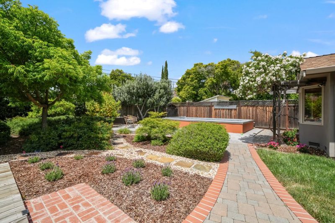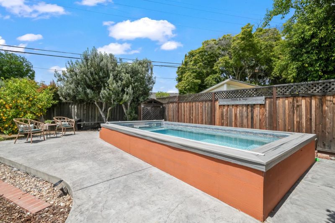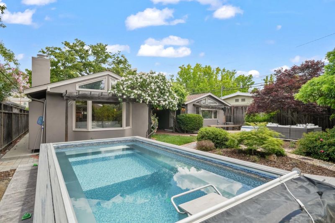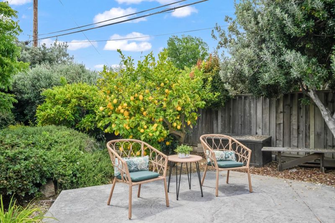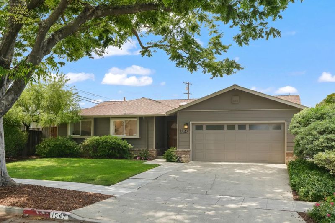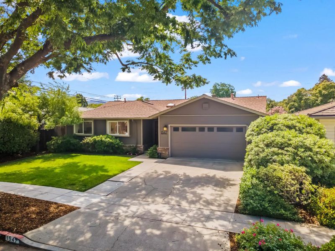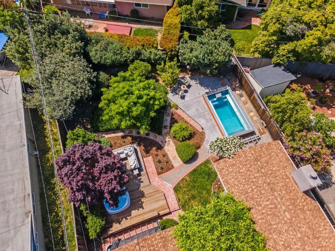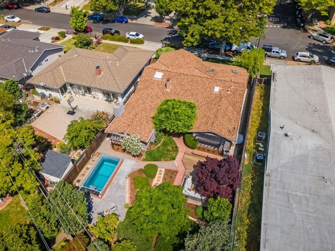
$2,248,000
2,271
SQ FT
$990
SQ/FT
1547 Petersen Avenue
@ English Drive - 18 - Cupertino, San Jose
- 3 Bed
- 2 Bath
- 2 Park
- 2,271 sqft
- San Jose
-

-
Fri May 16, 5:00 pm - 7:00 pm
-
Sat May 17, 1:30 pm - 4:30 pm
-
Sun May 18, 1:30 pm - 4:30 pm
Welcome to 1547 Petersen Ave, a beautifully updated home tucked away in a peaceful San Jose neighborhood. From the moment you arrive, you'll feel a sense of calm and ease making this home truly special. This 3-bed, 2-bath residence spans 2,271SF of refined living space on a gracefully landscaped 8,760SF lot designed for relaxed daily living & stylish entertaining. The open layout flows effortlessly from the kitchen, dining and living areas, perfect for hosting or relaxing. The spacious chefs kitchen, with a large skylight, quartz countertops, custom cabinetry, stainless steel appliances & large island are ideal for gathering and casual dining. The primary suite is a true retreat, offering a vaulted ceiling, a tranquil sitting area, spa-like bathroom, and direct access to the backyard. The secondary bedrooms are spacious, filled with natural light, perfect for a guest room or home office. Step outside and discover a backyard oasis. Swim laps in the Endless Pool, soak in the hot tub or simply lounge among the vibrant garden. Located just moments from the Saratoga Creek Trail, Hwy 85, and charming downtowns of Saratoga & Los Gatos, this home offers easy access to shopping, dining and Silicon Valley commutes all while maintaining the calm and quiet of a tucked-away neighborhood.
- Days on Market
- 1 day
- Current Status
- Active
- Original Price
- $2,248,000
- List Price
- $2,248,000
- On Market Date
- May 15, 2025
- Property Type
- Single Family Home
- Area
- 18 - Cupertino
- Zip Code
- 95129
- MLS ID
- ML82007075
- APN
- 378-27-024
- Year Built
- 1958
- Stories in Building
- 1
- Possession
- Unavailable
- Data Source
- MLSL
- Origin MLS System
- MLSListings, Inc.
Prospect High School
Public 9-12 Secondary
Students: 1555 Distance: 0.3mi
Country Lane Elementary School
Public K-5 Elementary
Students: 613 Distance: 0.4mi
Lynbrook High School
Public 9-12 Secondary
Students: 1880 Distance: 0.6mi
Murdock-Portal Elementary School
Public K-5 Elementary, Yr Round
Students: 570 Distance: 0.6mi
Christa McAuliffe Elementary School
Public K-8 Elementary, Coed
Students: 493 Distance: 0.6mi
Joaquin Miller Middle School
Public 6-8 Middle
Students: 1191 Distance: 0.8mi
- Bed
- 3
- Bath
- 2
- Double Sinks, Full on Ground Floor, Primary - Stall Shower(s)
- Parking
- 2
- Attached Garage
- SQ FT
- 2,271
- SQ FT Source
- Unavailable
- Lot SQ FT
- 8,760.0
- Lot Acres
- 0.201102 Acres
- Pool Info
- Pool - Above Ground, Pool - Lap, Spa / Hot Tub
- Kitchen
- Cooktop - Gas, Countertop - Quartz, Dishwasher, Island, Microwave, Refrigerator, Skylight
- Cooling
- Central AC
- Dining Room
- Dining Area in Family Room, Eat in Kitchen
- Disclosures
- Natural Hazard Disclosure
- Family Room
- Kitchen / Family Room Combo
- Flooring
- Hardwood
- Foundation
- Crawl Space
- Fire Place
- Living Room
- Heating
- Central Forced Air
- Architectural Style
- Ranch
- Fee
- Unavailable
MLS and other Information regarding properties for sale as shown in Theo have been obtained from various sources such as sellers, public records, agents and other third parties. This information may relate to the condition of the property, permitted or unpermitted uses, zoning, square footage, lot size/acreage or other matters affecting value or desirability. Unless otherwise indicated in writing, neither brokers, agents nor Theo have verified, or will verify, such information. If any such information is important to buyer in determining whether to buy, the price to pay or intended use of the property, buyer is urged to conduct their own investigation with qualified professionals, satisfy themselves with respect to that information, and to rely solely on the results of that investigation.
School data provided by GreatSchools. School service boundaries are intended to be used as reference only. To verify enrollment eligibility for a property, contact the school directly.
