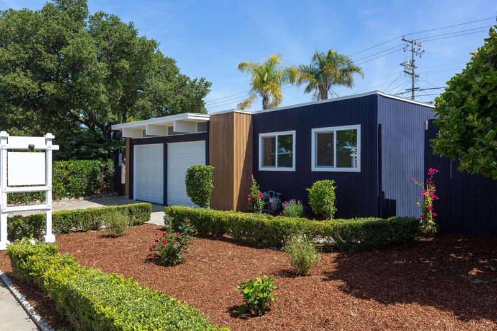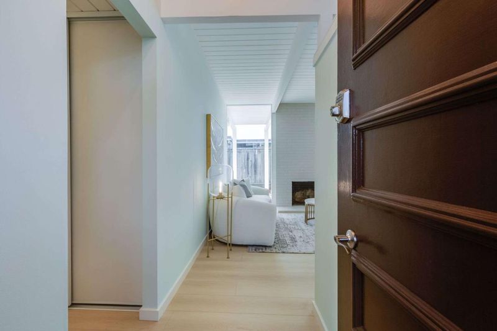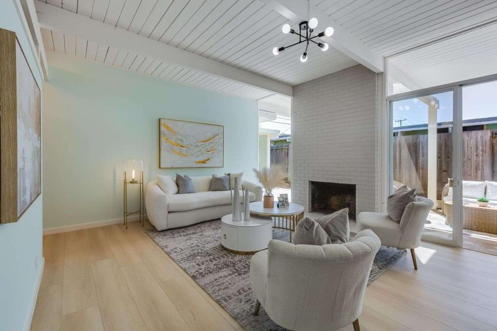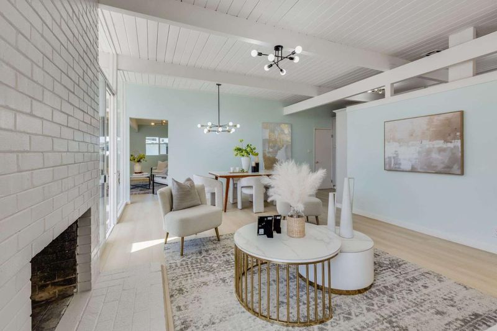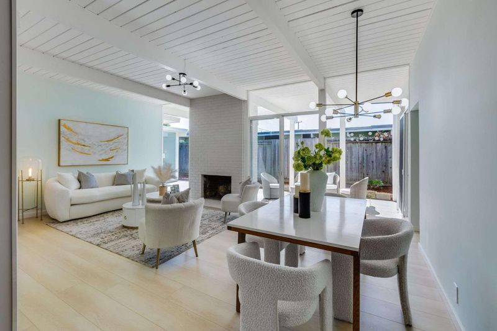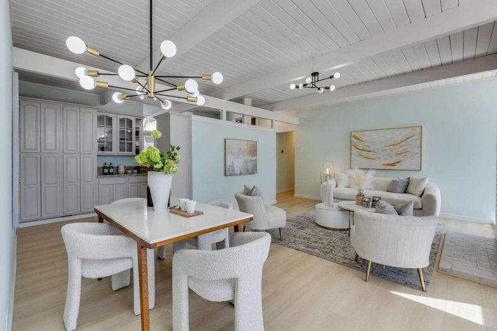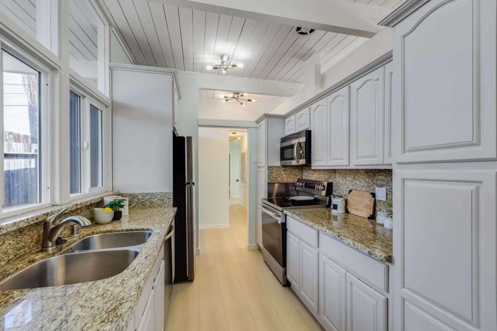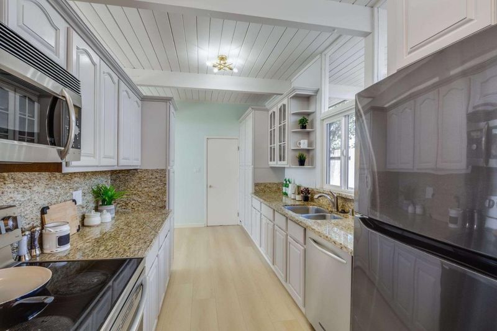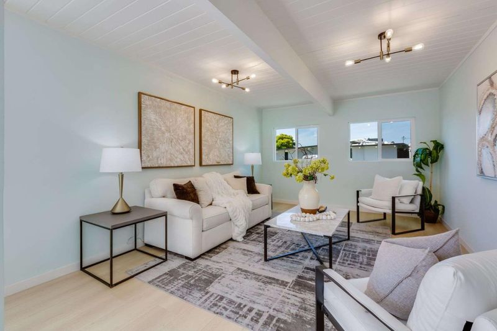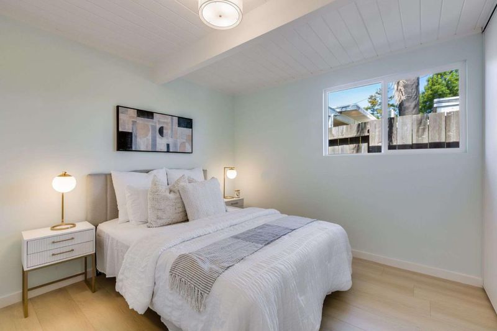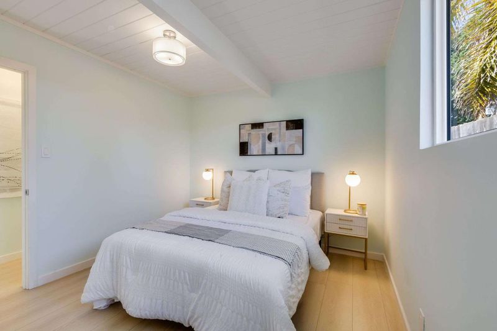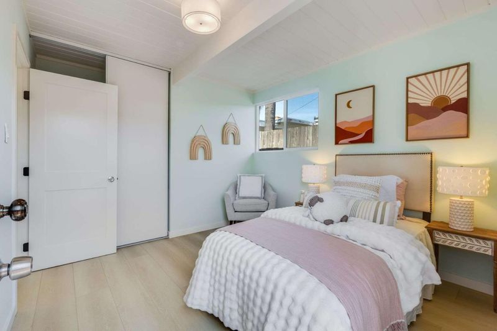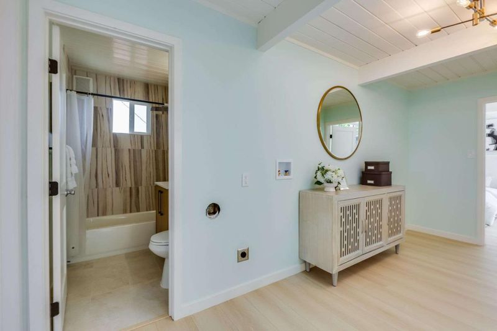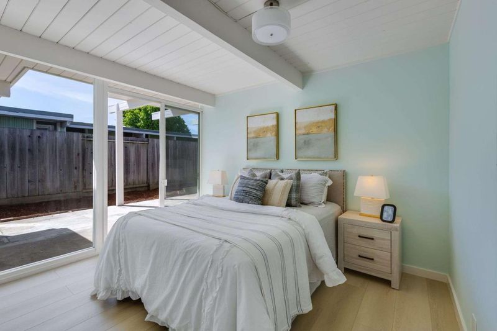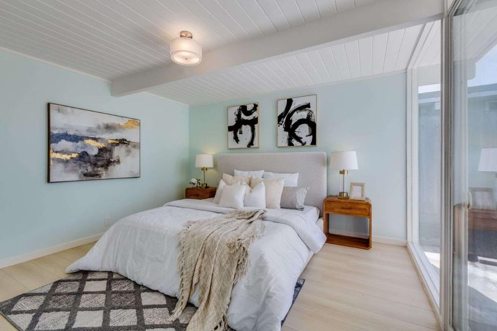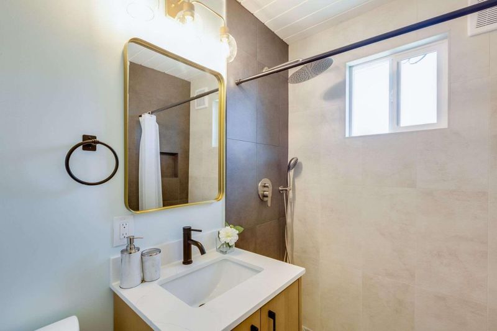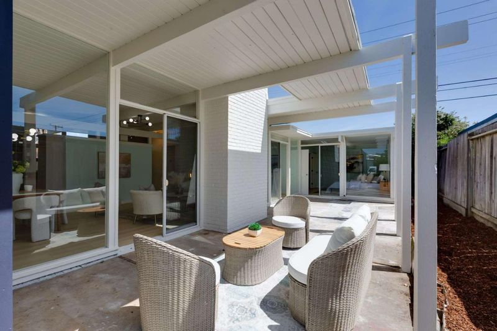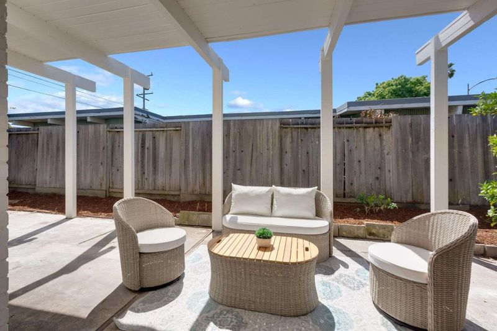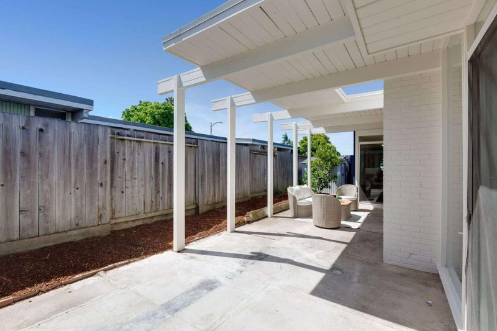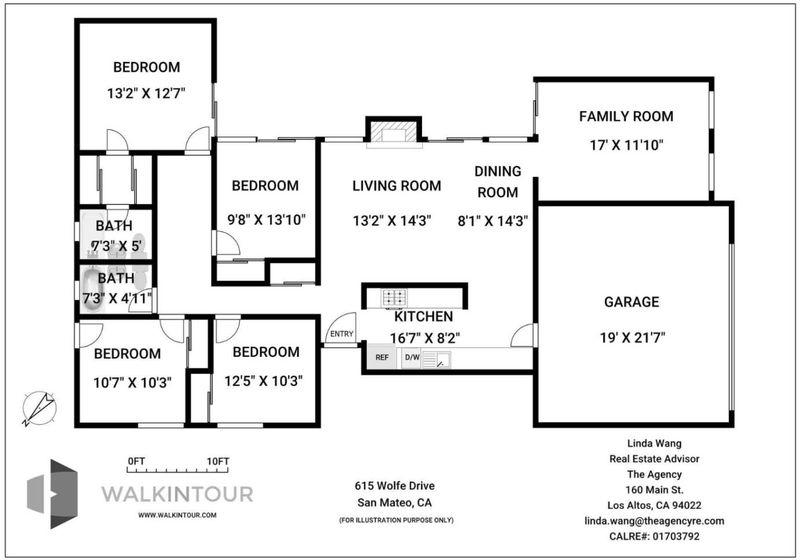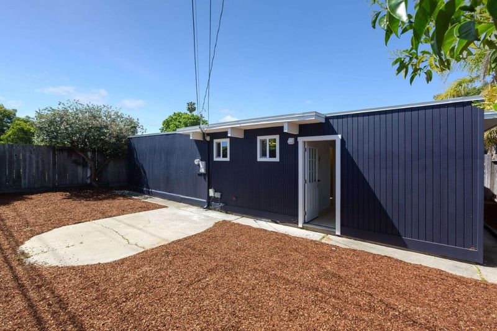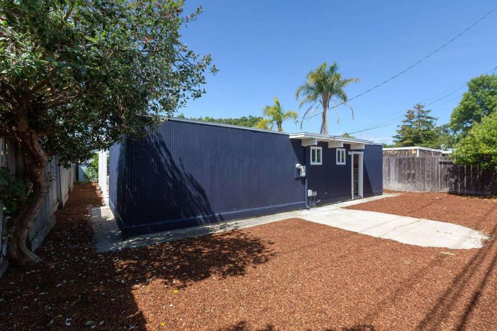
$1,650,000
1,540
SQ FT
$1,071
SQ/FT
1615 Wolfe Drive
@ Joanne Drive - 418 - 19th Avenue Park / Sunnybrae, San Mateo
- 4 Bed
- 2 Bath
- 4 Park
- 1,540 sqft
- SAN MATEO
-

-
Sat May 17, 1:30 pm - 4:30 pm
-
Sun May 18, 1:30 pm - 4:30 pm
Mid-century modern charm meets everyday comfort in this beautifully updated home filled with natural sunlight. New floor, light fixtures and insulation in the exterior and interior walls throughout the whole house. The well-maintained kitchen features granite countertops, newer appliances, and rich wood cabinetry perfect for any home chef. The bright living room with a cozy fireplace flows seamlessly into a spacious family room, creating an inviting and open living space. A sliding glass door opens to a private courtyard, ideal for relaxing or entertaining with true indoor-outdoor appeal. The generous primary suite offers a walk-in closet, stylishly updated ensuite bath, and direct backyard access perfect for peaceful mornings or evening BBQs. Three additional bedrooms provide comfort and privacy, each with ceiling lights. The hallway bath is upgraded with designer finishes. A two-car garage with extra storage adds everyday convenience. Centrally located near major employers like Snowflake, Rakuten, Coupa, and Workday, with easy access to Hwy 101, 92, Caltrain, and Hillsdale Mall. Zoned for top-rated Aragon High School. This is the perfect place to call home!
- Days on Market
- 1 day
- Current Status
- Active
- Original Price
- $1,650,000
- List Price
- $1,650,000
- On Market Date
- May 15, 2025
- Property Type
- Single Family Home
- Area
- 418 - 19th Avenue Park / Sunnybrae
- Zip Code
- 94402
- MLS ID
- ML82007196
- APN
- 035-251-230
- Year Built
- 1956
- Stories in Building
- 1
- Possession
- Unavailable
- Data Source
- MLSL
- Origin MLS System
- MLSListings, Inc.
Parkside Elementary School
Public K-5 Elementary, Yr Round
Students: 228 Distance: 0.4mi
Sunnybrae Elementary School
Public K-5 Elementary
Students: 400 Distance: 0.5mi
Fiesta Gardens International Elementary School
Public K-5 Elementary, Yr Round
Students: 511 Distance: 0.6mi
LEAD Elementary
Public K-5 Elementary
Students: 530 Distance: 0.7mi
Bayside Academy
Public K-8
Students: 924 Distance: 0.7mi
Martha Williams School
Private 8-12 Special Education Program, Coed
Students: NA Distance: 0.8mi
- Bed
- 4
- Bath
- 2
- Primary - Stall Shower(s), Shower over Tub - 1, Updated Bath
- Parking
- 4
- Attached Garage
- SQ FT
- 1,540
- SQ FT Source
- Unavailable
- Lot SQ FT
- 5,000.0
- Lot Acres
- 0.114784 Acres
- Kitchen
- Countertop - Granite, Dishwasher, Oven Range - Electric, Refrigerator
- Cooling
- None
- Dining Room
- Dining Area
- Disclosures
- NHDS Report
- Family Room
- Separate Family Room
- Flooring
- Laminate, Tile
- Foundation
- Concrete Slab
- Fire Place
- Living Room, Wood Burning
- Heating
- Other
- Laundry
- Electricity Hookup (220V), Inside
- Fee
- Unavailable
MLS and other Information regarding properties for sale as shown in Theo have been obtained from various sources such as sellers, public records, agents and other third parties. This information may relate to the condition of the property, permitted or unpermitted uses, zoning, square footage, lot size/acreage or other matters affecting value or desirability. Unless otherwise indicated in writing, neither brokers, agents nor Theo have verified, or will verify, such information. If any such information is important to buyer in determining whether to buy, the price to pay or intended use of the property, buyer is urged to conduct their own investigation with qualified professionals, satisfy themselves with respect to that information, and to rely solely on the results of that investigation.
School data provided by GreatSchools. School service boundaries are intended to be used as reference only. To verify enrollment eligibility for a property, contact the school directly.
