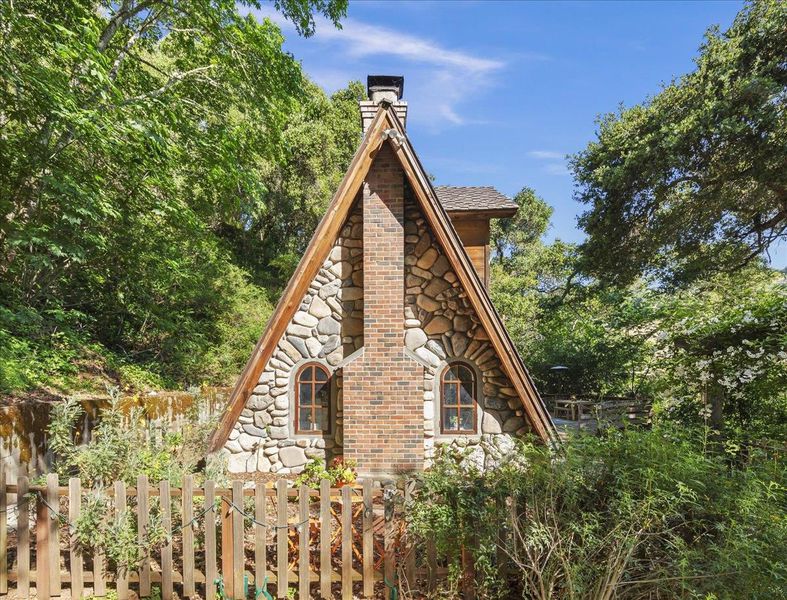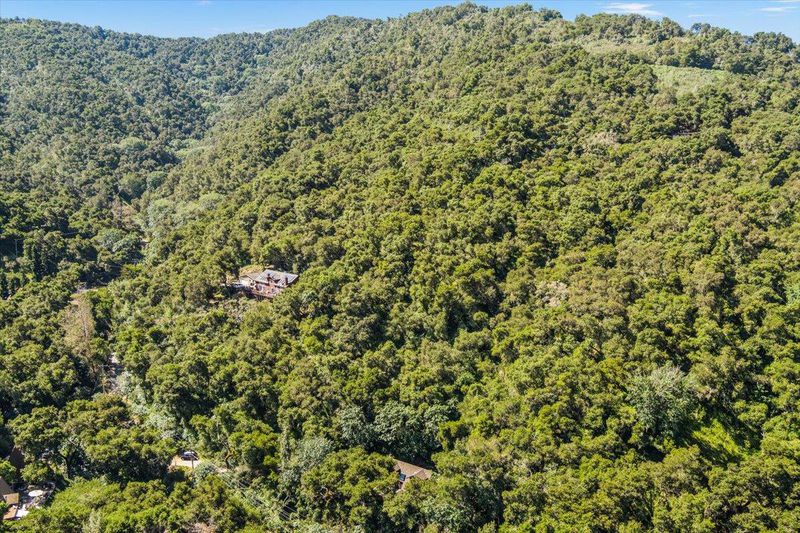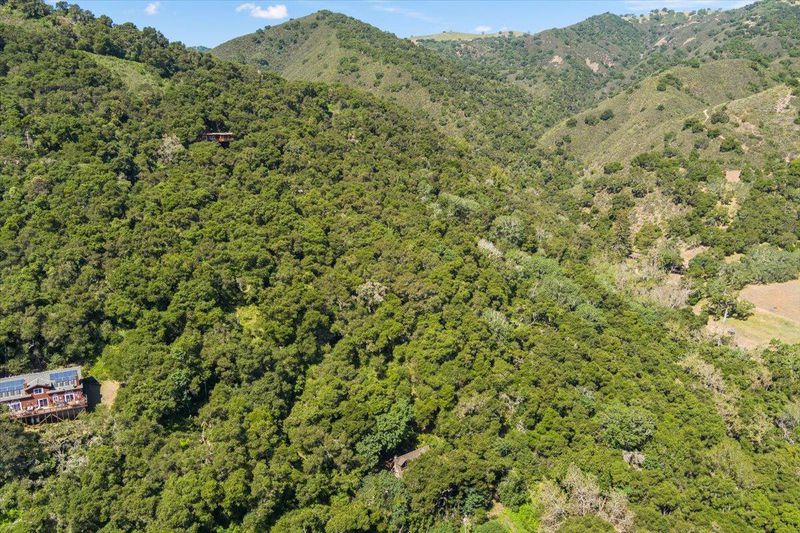
$975,000
800
SQ FT
$1,219
SQ/FT
65 Hitchcock Canyon
@ Southbank Road - 171 - Carmel Valley Village, Los Tulares, Sleepy Hollow, Carmel Valley
- 2 Bed
- 1 Bath
- 2 Park
- 800 sqft
- CARMEL VALLEY
-

-
Sat May 17, 12:00 pm - 4:00 pm
New on market, storybook A-frame cottage with loft-style bedrooms on 2.5 hillside acres, close to the village yet nature-inspired and secluded. Directions: past row of mailboxes and private road sign, 1st right after Kahn Ranch entrance.
-
Sun May 18, 12:00 pm - 4:00 pm
New on market, storybook A-frame cottage with loft-style bedrooms on 2.5 hillside acres, close to the village yet nature-inspired and secluded. Directions: past row of mailboxes and private road sign, 1st right after Kahn Ranch entrance.
Tucked into 2.5 hillside acres next to Garland Park's Kahn Ranch, this fairytale 2-bedroom, 1-bathroom A-frame cottage blends rustic charm with modern comfort. A stunning stone fireplace, unique pecky cedar, and vaulted ceilings set the warm tone inside, with skylights and an open layout connecting the farmhouse kitchen, dining nook, and living area. Loft-style bedrooms, a separate laundry/mudroom, and thoughtful updates make this home both charming and functional. A lifetime shingle roof adds lasting value and peace of mind. Outside, enjoy an enchanting garden, well-lit driveway, and a freshly graveled parking area. The expansive deck is perfect for outdoor dining, morning sun, or relaxing in a hammock. A newly built private trail leads to mountain views. Just minutes from a seasonal waterfall, creek, and the Village yet secluded enough for true nature lovers this is a peaceful, one-of-a-kind retreat.
- Days on Market
- 2 days
- Current Status
- Active
- Original Price
- $975,000
- List Price
- $975,000
- On Market Date
- May 12, 2025
- Property Type
- Single Family Home
- Area
- 171 - Carmel Valley Village, Los Tulares, Sleepy Hollow
- Zip Code
- 93924
- MLS ID
- ML82006495
- APN
- 417-032-013-000
- Year Built
- 1964
- Stories in Building
- Unavailable
- Possession
- Unavailable
- Data Source
- MLSL
- Origin MLS System
- MLSListings, Inc.
Tularcitos Elementary School
Public K-5 Elementary
Students: 459 Distance: 1.9mi
Washington Elementary School
Public 4-5 Elementary
Students: 198 Distance: 5.5mi
Carmel Valley High School
Public 9-12 Continuation
Students: 14 Distance: 7.2mi
Carmel Adult
Public n/a Adult Education
Students: NA Distance: 7.3mi
All Saints' Day School
Private PK-8 Elementary, Religious, Coed
Students: 174 Distance: 7.4mi
San Benancio Middle School
Public 6-8 Middle
Students: 317 Distance: 8.4mi
- Bed
- 2
- Bath
- 1
- Full on Ground Floor, Shower and Tub
- Parking
- 2
- No Garage, Off-Street Parking, Parking Area, Uncovered Parking
- SQ FT
- 800
- SQ FT Source
- Unavailable
- Lot SQ FT
- 108,900.0
- Lot Acres
- 2.5 Acres
- Kitchen
- 220 Volt Outlet, Countertop - Other, Dishwasher, Exhaust Fan, Garbage Disposal, Hood Over Range, Microwave, Oven - Self Cleaning, Oven Range - Gas, Pantry, Refrigerator
- Cooling
- None
- Dining Room
- Breakfast Nook, No Formal Dining Room
- Disclosures
- Natural Hazard Disclosure
- Family Room
- No Family Room
- Flooring
- Laminate, Wood
- Foundation
- Crawl Space, Post and Pier
- Fire Place
- Living Room, Wood Burning
- Heating
- Fireplace, Propane, Wall Furnace
- Laundry
- Electricity Hookup (220V), Inside, Washer / Dryer
- Views
- Canyon, Forest / Woods, Hills
- Architectural Style
- A-Frame, Cottage, Rustic
- Fee
- Unavailable
MLS and other Information regarding properties for sale as shown in Theo have been obtained from various sources such as sellers, public records, agents and other third parties. This information may relate to the condition of the property, permitted or unpermitted uses, zoning, square footage, lot size/acreage or other matters affecting value or desirability. Unless otherwise indicated in writing, neither brokers, agents nor Theo have verified, or will verify, such information. If any such information is important to buyer in determining whether to buy, the price to pay or intended use of the property, buyer is urged to conduct their own investigation with qualified professionals, satisfy themselves with respect to that information, and to rely solely on the results of that investigation.
School data provided by GreatSchools. School service boundaries are intended to be used as reference only. To verify enrollment eligibility for a property, contact the school directly.







































