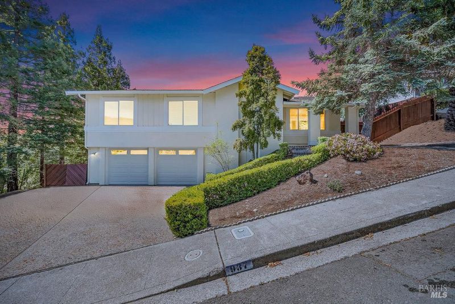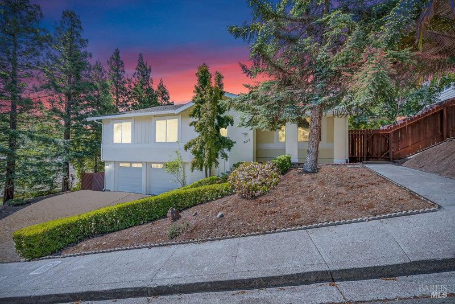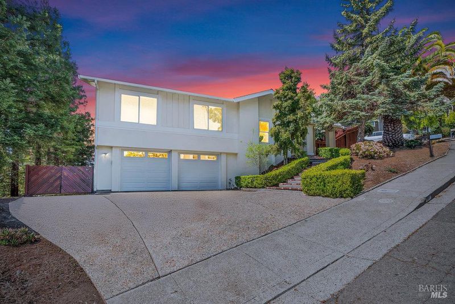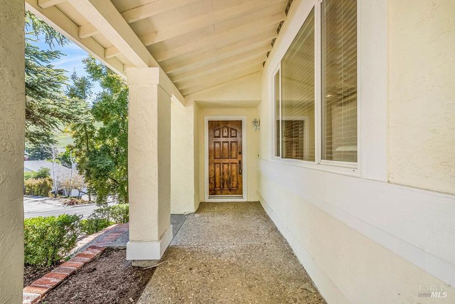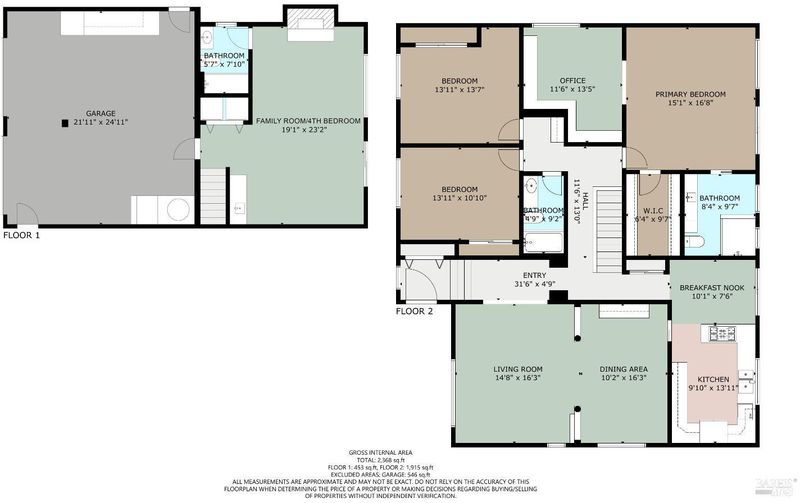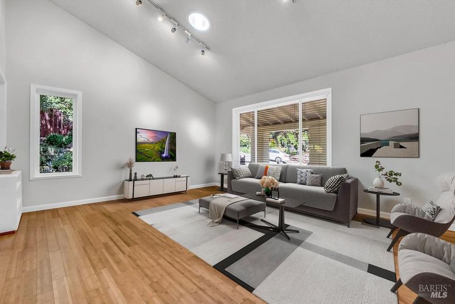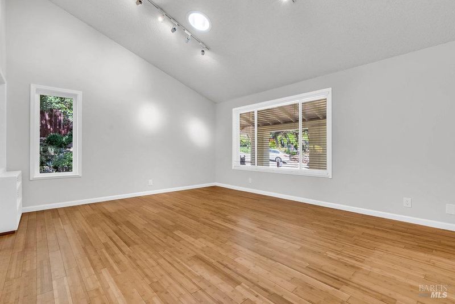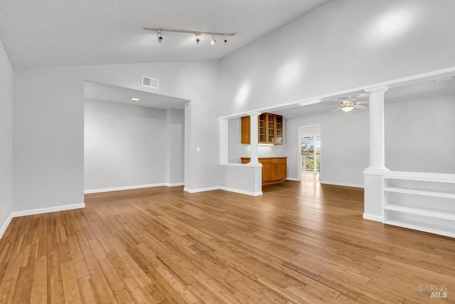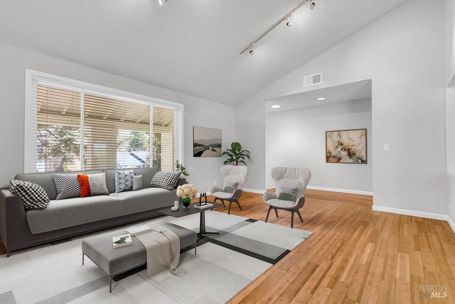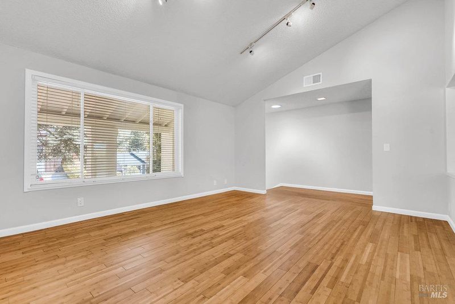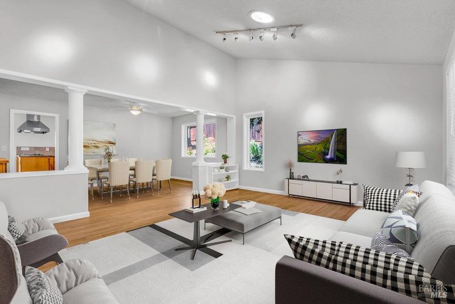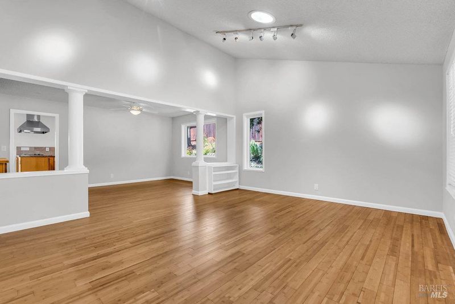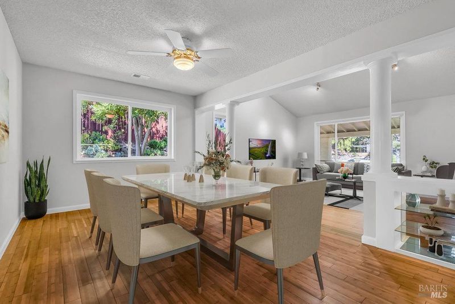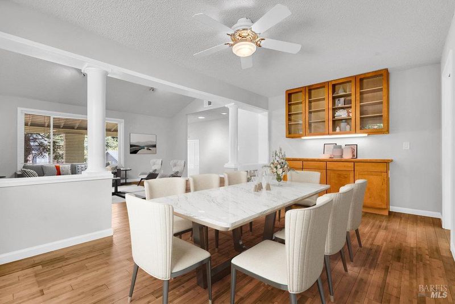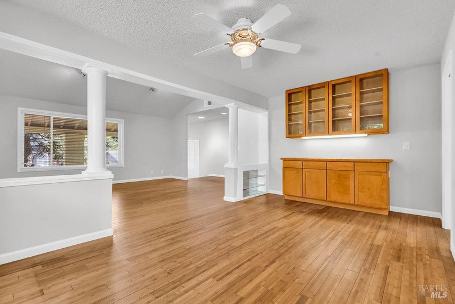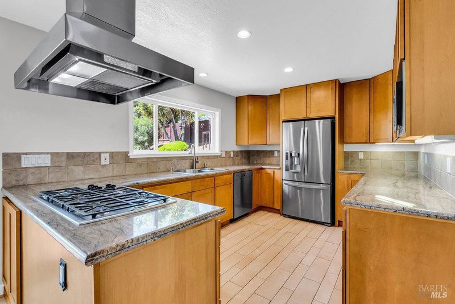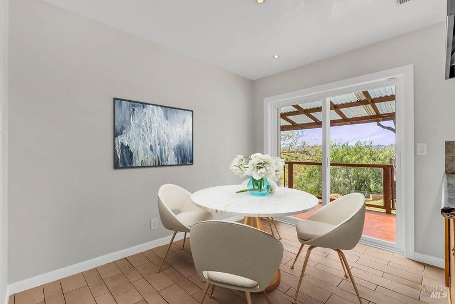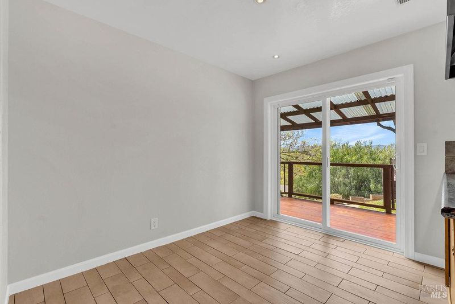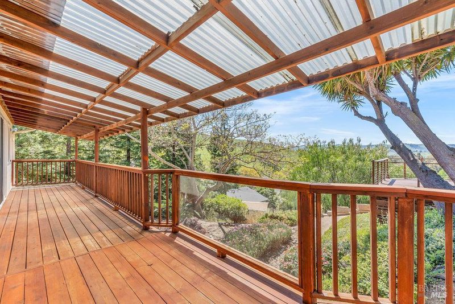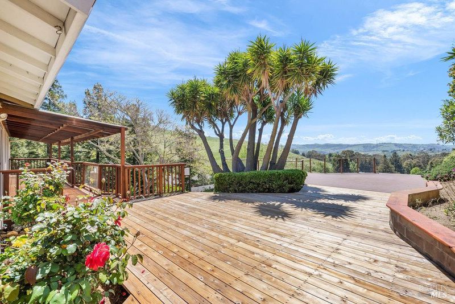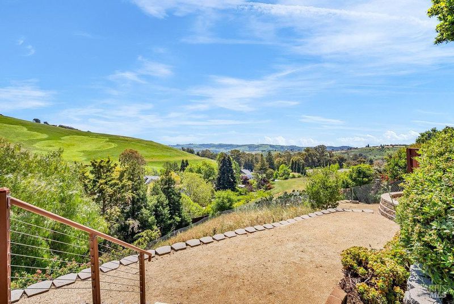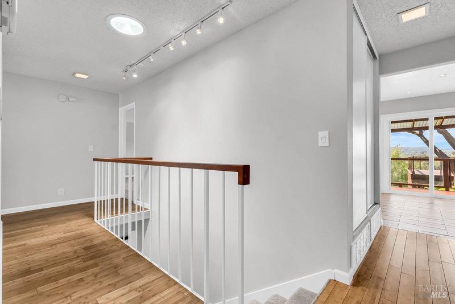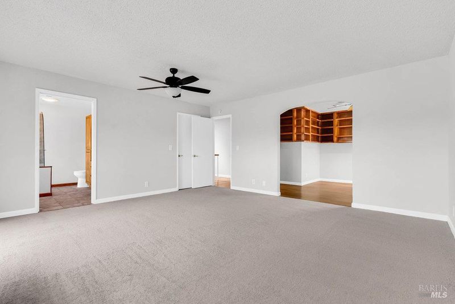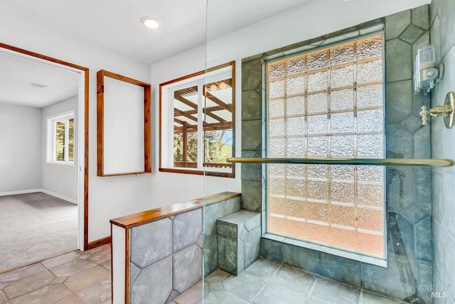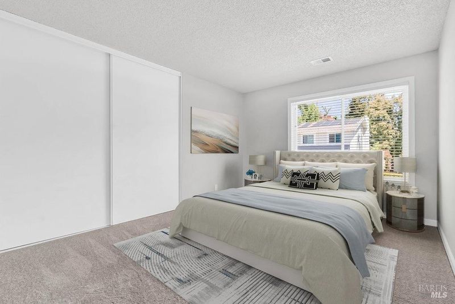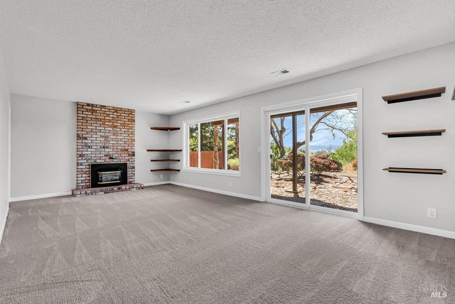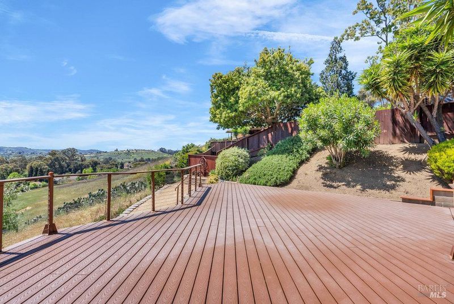
$848,000
2,478
SQ FT
$342
SQ/FT
937 Bolton Cir
@ Rose - D0201 - Benicia 1, Benicia
- 4 Bed
- 3 Bath
- 2 Park
- 2,478 sqft
- Benicia
-

Spacious and thoughtfully updated home 4BD/3BA in the scenic hills of Benicia, 937 Bolton Circle provides generous living spaces and beautiful hillside views. Visitors are welcomed by a large foyer that opens into a bright, open-concept LR/DR featuring vaulted ceilings, wood floors and plenty of natural light. Nearby, the updated kitchen offers ample counter/storage space, stone counters and stainless appliances, while a casual breakfast nook, with direct rear deck access, is perfectly positioned to enjoy morning views. Conveniently located on the main level, the primary suite includes deck access, an en-suite BA w/walk-in shower, and bonus den or office space. Two additional BDs and a 2nd full BA nearby provide ample room for family or guests. Downstairs is a large family room/4th BD w/full BA, fireplace, and doors to the verdant yard, making this an ideal space for family, guests, au pairs, parents, boomerangers or remote work. Outside, the large terraced rear yard offers expansive decks, patios, and garden areas perfect for relaxing, entertaining, or simply taking in beautiful views of surrounding. Desirable neighborhood close to schools, downtown Benicia, shopping, dining and parks, as well as easy freeway and ferry commute access.
- Days on Market
- 15 days
- Current Status
- Contingent
- Original Price
- $848,000
- List Price
- $848,000
- On Market Date
- May 1, 2025
- Contingent Date
- May 15, 2025
- Contract Date
- May 16, 2025
- Property Type
- Single Family Residence
- District
- D0201 - Benicia 1
- Zip Code
- 94510
- MLS ID
- 325039196
- APN
- 0086-442-020
- Year Built
- 1984
- Stories in Building
- 2
- Possession
- Close Of Escrow
- Data Source
- SFAR
- Origin MLS System
The Beal Academy
Private 8-12 Coed
Students: NA Distance: 0.8mi
St. Patrick-St. Vincent High School
Private 9-12 Secondary, Religious, Coed
Students: 509 Distance: 0.8mi
Joe Henderson Elementary School
Public K-5 Elementary
Students: 548 Distance: 0.9mi
Vallejo Center for Learning
Private 7-12 Special Education Program, All Male, Boarding
Students: NA Distance: 1.1mi
Glen Cove Elementary School
Public K-5 Elementary
Students: 415 Distance: 1.4mi
Calvary Christian Academy
Private 1-12 Religious, Coed
Students: NA Distance: 1.4mi
- Bed
- 4
- Bath
- 3
- Tub w/Shower Over
- Parking
- 2
- Attached, Enclosed, Garage Door Opener, Interior Access
- SQ FT
- 2,478
- SQ FT Source
- Unavailable
- Lot SQ FT
- 13,939.0
- Lot Acres
- 0.32 Acres
- Kitchen
- Breakfast Area
- Cooling
- Central
- Dining Room
- Formal Room
- Living Room
- Cathedral/Vaulted
- Flooring
- Carpet, Tile, Wood
- Foundation
- Concrete Perimeter
- Fire Place
- Family Room
- Heating
- Central
- Laundry
- Hookups Only, Inside Room, Laundry Closet
- Main Level
- Bedroom(s), Full Bath(s), Kitchen, Living Room, Primary Bedroom, Street Entrance
- Views
- Canyon, Garden/Greenbelt, Hills
- Possession
- Close Of Escrow
- Architectural Style
- Contemporary
- Special Listing Conditions
- Successor Trustee Sale
- Fee
- $0
MLS and other Information regarding properties for sale as shown in Theo have been obtained from various sources such as sellers, public records, agents and other third parties. This information may relate to the condition of the property, permitted or unpermitted uses, zoning, square footage, lot size/acreage or other matters affecting value or desirability. Unless otherwise indicated in writing, neither brokers, agents nor Theo have verified, or will verify, such information. If any such information is important to buyer in determining whether to buy, the price to pay or intended use of the property, buyer is urged to conduct their own investigation with qualified professionals, satisfy themselves with respect to that information, and to rely solely on the results of that investigation.
School data provided by GreatSchools. School service boundaries are intended to be used as reference only. To verify enrollment eligibility for a property, contact the school directly.
