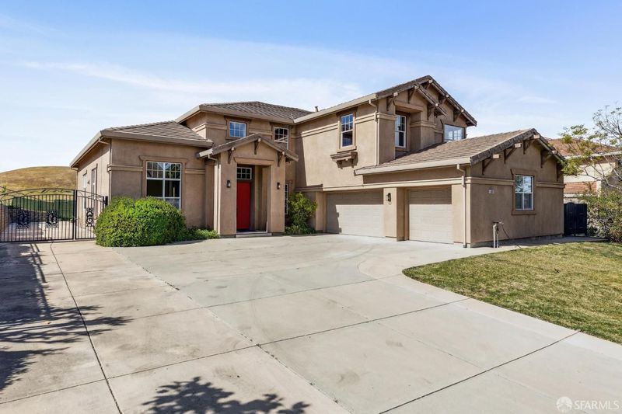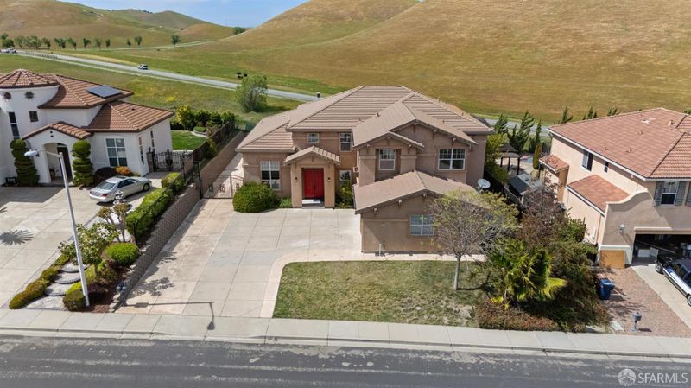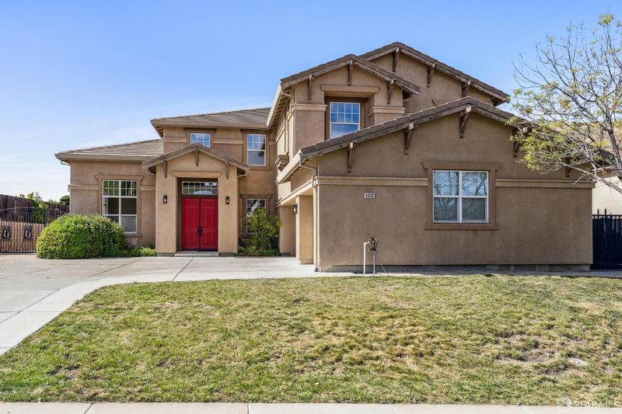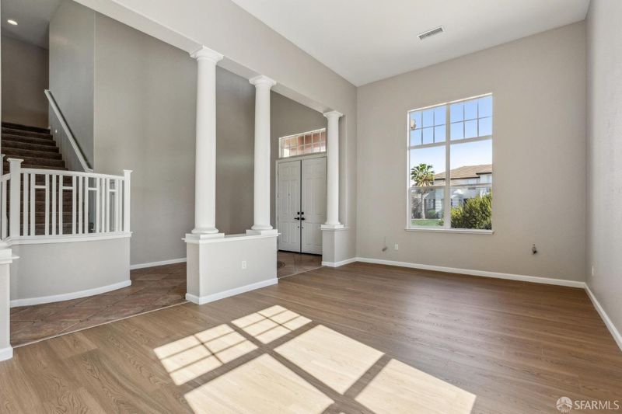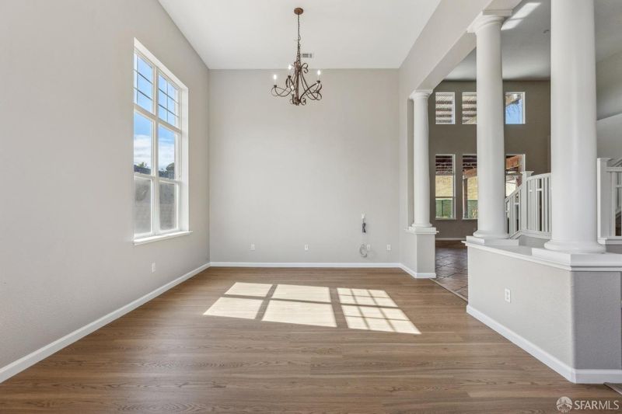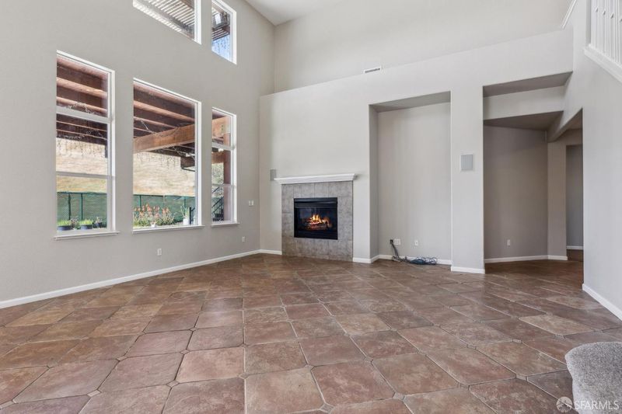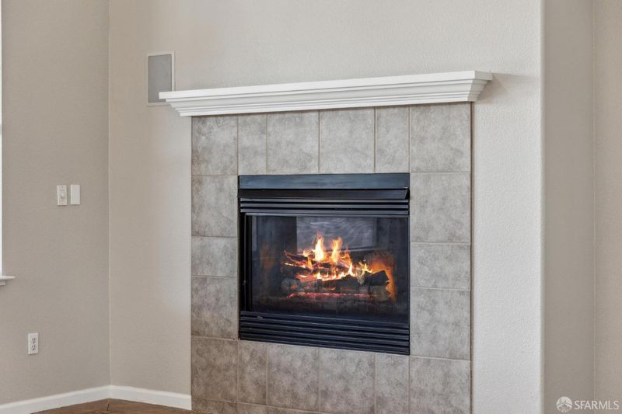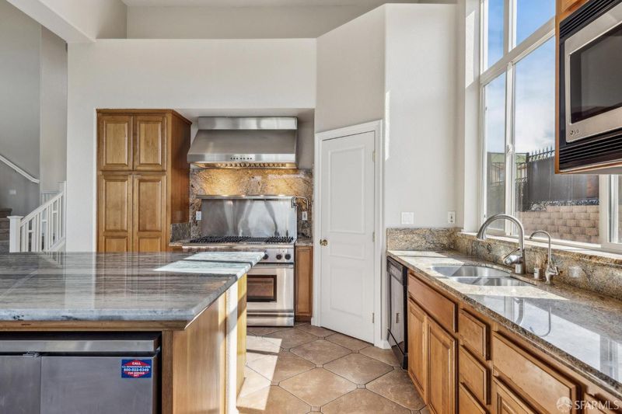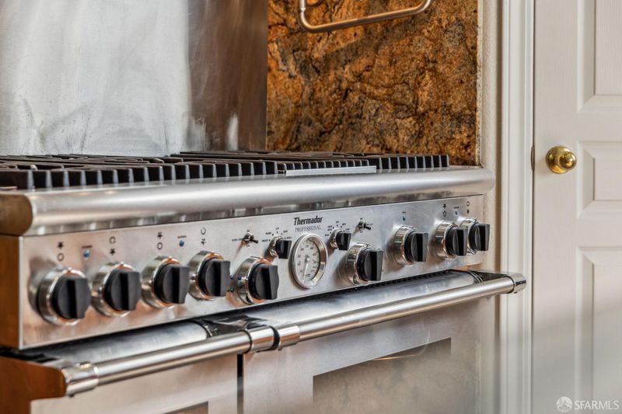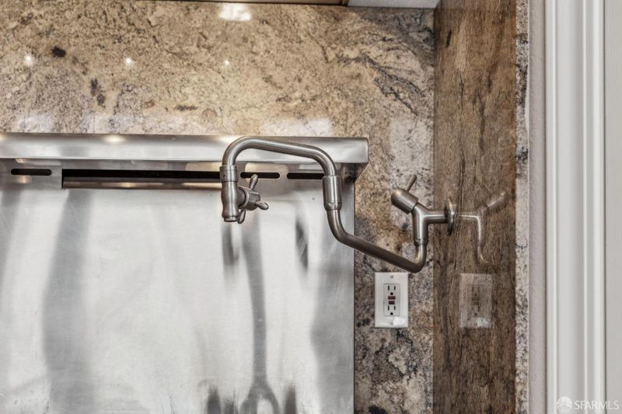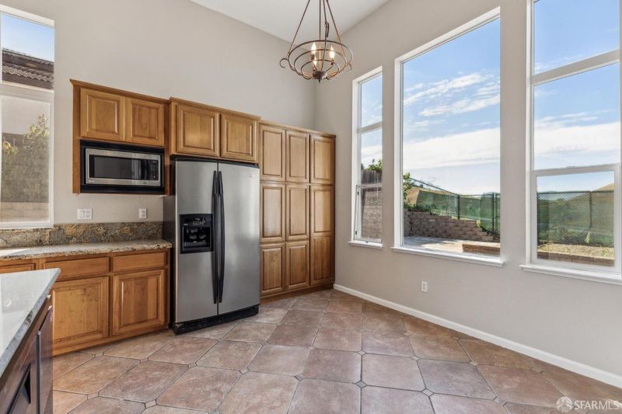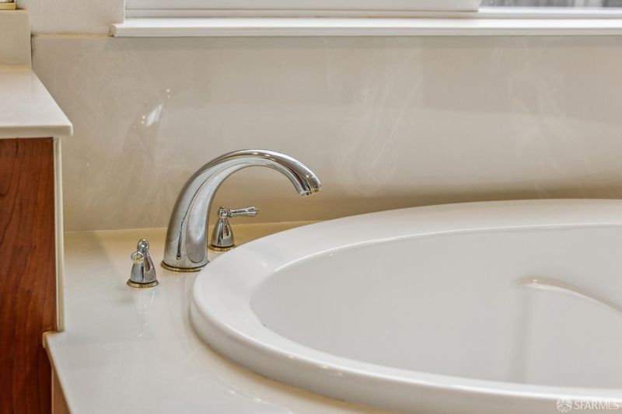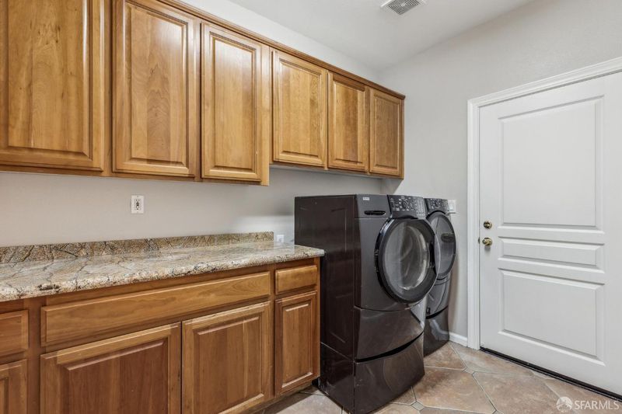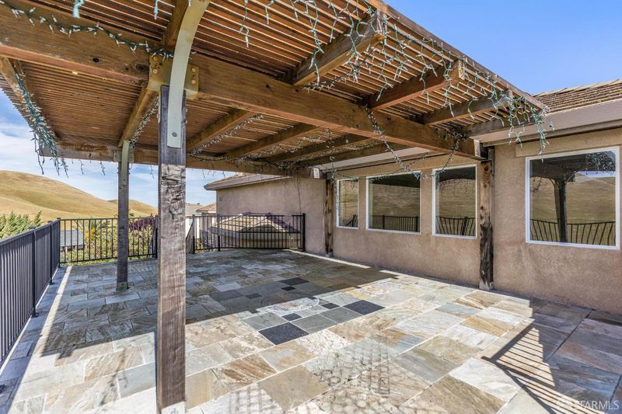
$985,000
3,727
SQ FT
$264
SQ/FT
5313 Judsonville Dr
@ Hansen - 6200 - Antioch, Antioch
- 6 Bed
- 4 Bath
- 3 Park
- 3,727 sqft
- Antioch
-

Introducing this grand luxury residence at the Black Diamond Estate. Built in 2002, this stunning 6-bedroom, 4-bathroom mansion spans 3727sq.ft. showcase tile flooring, soaring ceilings, and a light filled great room seamlessly integrating, the living, dining, kitchen, and backyard access. The chef kitchen is an entertainer's dream boasting an oversize island with beautiful stone countertop, professional Thermador appliances, custom refrigeration, and pantry closet. At the main level, the primary suite overlook the canyon with high ceilings. The primary bathroom includes two walk-in closet, double sinks, and a luxurious tub and shower. In addition, it features a guest bedroom and laundry room with Kenmore appliances. The upper-level features three spacious bedrooms, a full bath with shower over tub, and an ensuite with spacious bathroom with shower. The rear yard features a custom covered patio with an upper level observation deck perfect for entertaining and relaxing. With three car garage, spacious courtyard, and a side gate that allow RV parking, the property is privately located near the golf course. A timeless investment designed to be cherished for generations.
- Days on Market
- 30 days
- Current Status
- Contingent
- Original Price
- $985,000
- List Price
- $985,000
- On Market Date
- Apr 11, 2025
- Contingent Date
- May 9, 2025
- Property Type
- Single Family Residence
- District
- 6200 - Antioch
- Zip Code
- 94531
- MLS ID
- 425029316
- APN
- 075-600-019-6
- Year Built
- 2002
- Stories in Building
- 0
- Possession
- Close Of Escrow
- Data Source
- SFAR
- Origin MLS System
Dallas Ranch Middle School
Public 6-8 Middle
Students: 911 Distance: 1.1mi
New Horizon Academy
Private K-12
Students: 9 Distance: 1.1mi
Sutter Elementary School
Public K-5 Elementary
Students: 589 Distance: 1.5mi
Muir (John) Elementary School
Public K-5 Elementary
Students: 570 Distance: 1.5mi
Lone Tree Elementary School
Public K-5 Elementary
Students: 588 Distance: 1.6mi
RLS Center for Education
Private 1-12
Students: NA Distance: 1.6mi
- Bed
- 6
- Bath
- 4
- Double Sinks, Fiberglass, Shower Stall(s), Tub w/Shower Over
- Parking
- 3
- Attached, Garage Door Opener, Garage Facing Side, RV Access, Uncovered Parking Spaces 2+
- SQ FT
- 3,727
- SQ FT Source
- Unavailable
- Lot SQ FT
- 10,625.0
- Lot Acres
- 0.2439 Acres
- Kitchen
- Island, Kitchen/Family Combo, Pantry Closet, Stone Counter
- Cooling
- Central, MultiZone
- Dining Room
- Dining/Family Combo, Formal Area
- Exterior Details
- Covered Courtyard, Uncovered Courtyard
- Family Room
- Cathedral/Vaulted
- Living Room
- Cathedral/Vaulted, Great Room
- Flooring
- Carpet, Tile, Vinyl
- Foundation
- Concrete, Concrete Perimeter
- Fire Place
- Gas Starter, Insert, Living Room
- Heating
- Central, Gas, MultiZone
- Laundry
- Dryer Included, Ground Floor, Inside Room, Washer Included
- Upper Level
- Bedroom(s), Primary Bedroom
- Main Level
- Bedroom(s), Dining Room, Family Room, Full Bath(s), Garage, Kitchen, Living Room, Primary Bedroom
- Possession
- Close Of Escrow
- Architectural Style
- Contemporary
- Special Listing Conditions
- None
- Fee
- $0
MLS and other Information regarding properties for sale as shown in Theo have been obtained from various sources such as sellers, public records, agents and other third parties. This information may relate to the condition of the property, permitted or unpermitted uses, zoning, square footage, lot size/acreage or other matters affecting value or desirability. Unless otherwise indicated in writing, neither brokers, agents nor Theo have verified, or will verify, such information. If any such information is important to buyer in determining whether to buy, the price to pay or intended use of the property, buyer is urged to conduct their own investigation with qualified professionals, satisfy themselves with respect to that information, and to rely solely on the results of that investigation.
School data provided by GreatSchools. School service boundaries are intended to be used as reference only. To verify enrollment eligibility for a property, contact the school directly.
