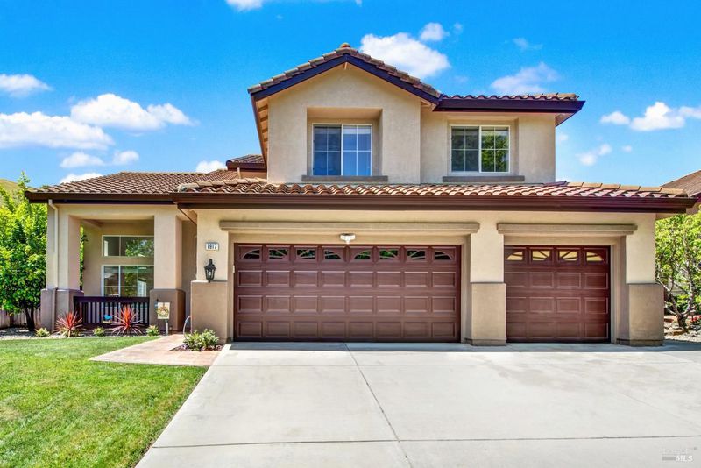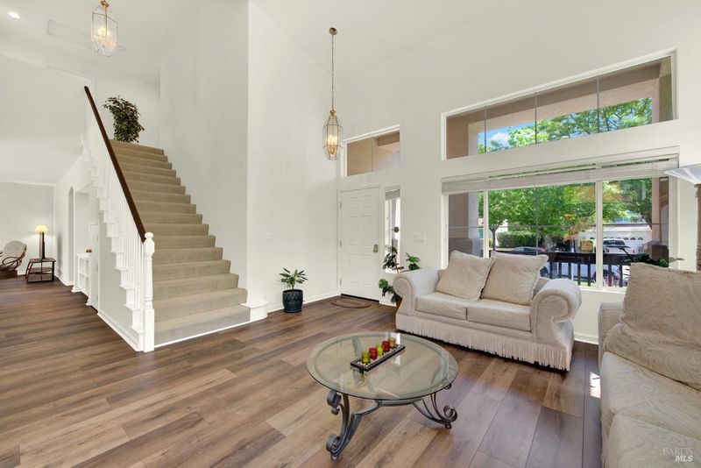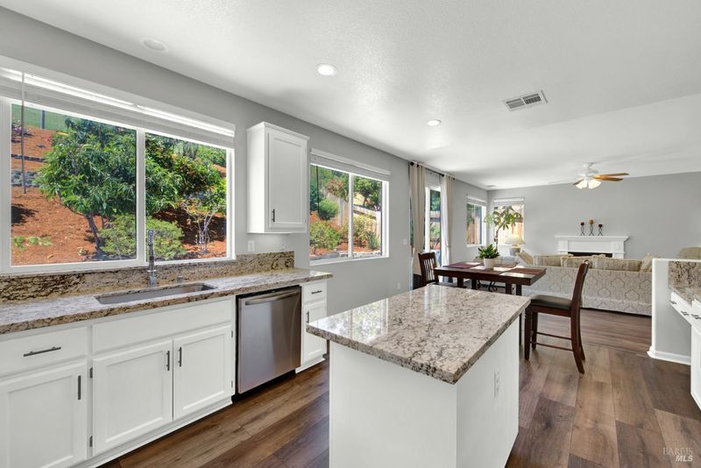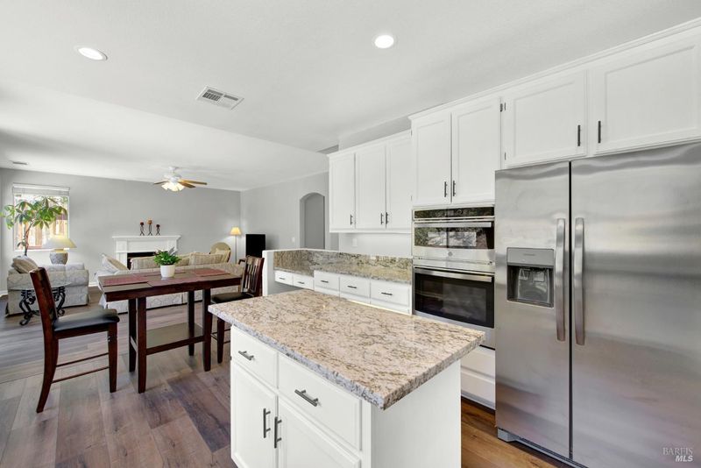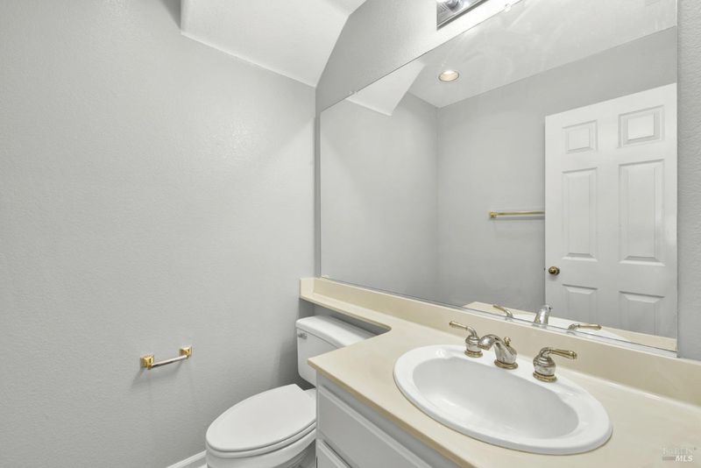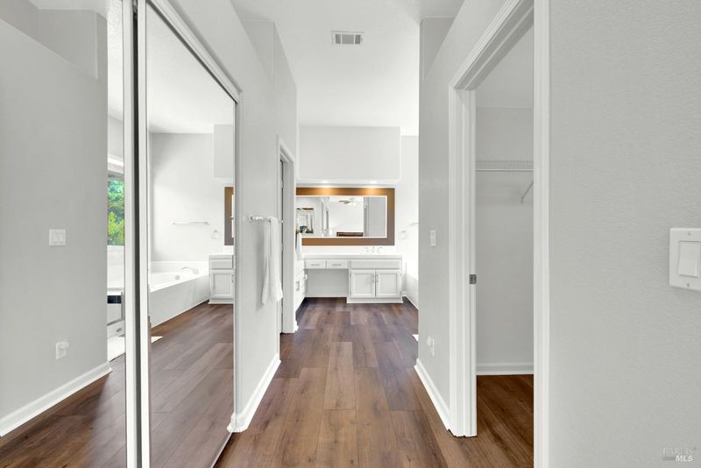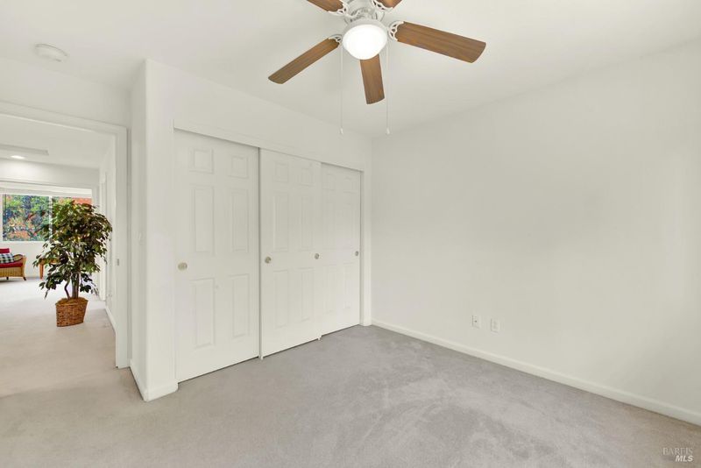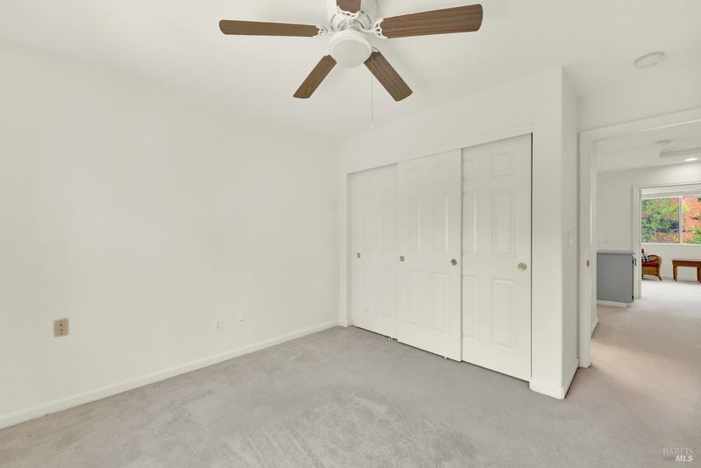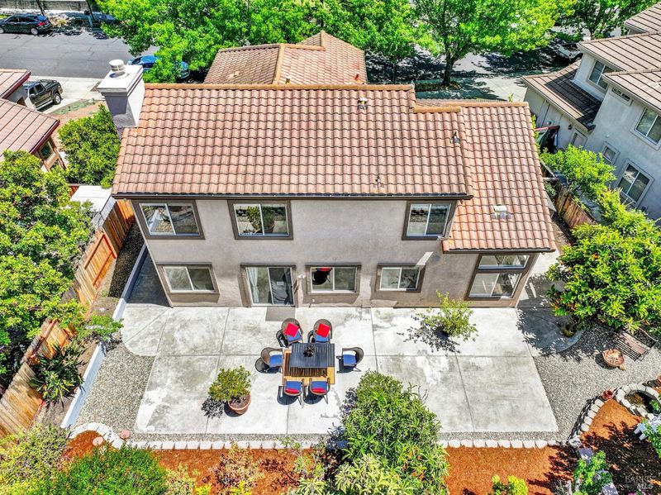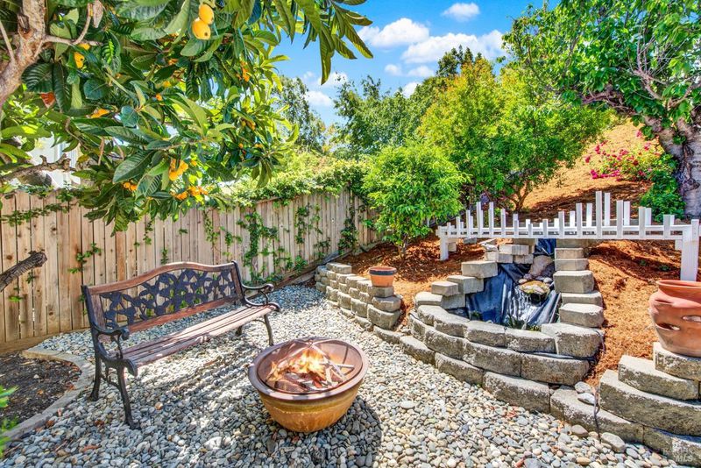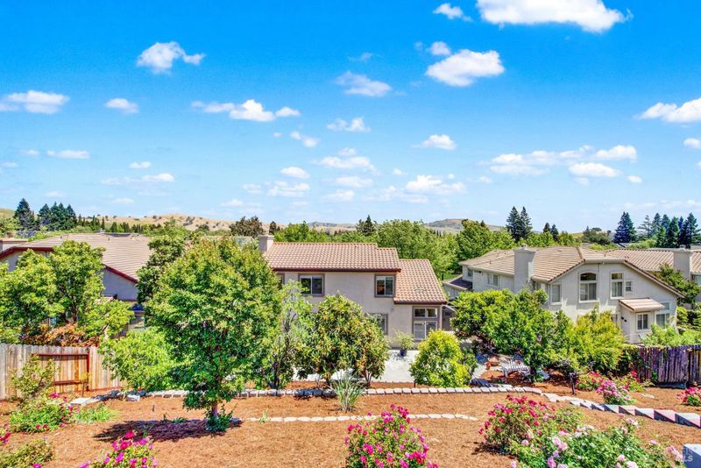
$775,000
2,352
SQ FT
$330
SQ/FT
1917 Rollingwood Drive
@ Lyon Road - Fairfield 3, Fairfield
- 4 Bed
- 3 (2/1) Bath
- 3 Park
- 2,352 sqft
- Fairfield
-

-
Sat May 10, 11:00 am - 1:00 pm
Hosted by Ileana Rosado 707-301-1604.
Welcome home to Rolling Hills with over 2300SF, approx 1/4-acre lot, 4 bedrooms, 2.5 baths, luxury plank floors on the first floor, tall ceilings, fresh interior paint, formal living and dining rooms, updated kitchen has granite-slab countertops, updated appliances include gas stovetop, built-in microwave, wall oven, refrigerator, new dishwasher, island and plenty of counterspace for food preparation. Spacious eat-in dining area is adjacent to the cozy family room with fireplace. On the second level, the master bedroom with double doors has an abundance of space for a retreat. Ensuite with two walk-in closets, dual sinks, soaking tub, shower stall. Additional two bedrooms and hall bathroom. Retreat to the rear yard where relaxation, recreation, and natural beauty are. Fruit tree heaven consists of cherries, plum wine, pomegranate, oranges, lemon, guava and more that provide seasonal harvests. At the center lies an expansive concrete patio, ideal for outdoor entertaining, barbecues, or simply soaking up the sun. Don't miss out on the top deck for elevated views of the surrounding rolling hills. Ample storage in the 3-car garage. You'll say I gotta have it!
- Days on Market
- 1 day
- Current Status
- Active
- Original Price
- $775,000
- List Price
- $775,000
- On Market Date
- May 9, 2025
- Property Type
- Single Family Residence
- Area
- Fairfield 3
- Zip Code
- 94534
- MLS ID
- 325042966
- APN
- 0156-341-100
- Year Built
- 1997
- Stories in Building
- Unavailable
- Possession
- Close Of Escrow
- Data Source
- BAREIS
- Origin MLS System
Rolling Hills Elementary School
Public K-5 Elementary
Students: 577 Distance: 0.4mi
Public Safety Academy
Public 5-12 Coed
Students: 732 Distance: 1.4mi
Fairfield High School
Public 9-12 Secondary
Students: 1489 Distance: 1.5mi
Laurel Creek Elementary School
Public K-6 Elementary, Yr Round
Students: 707 Distance: 1.5mi
Sem Yeto Continuation High School
Public 9-12 Continuation
Students: 384 Distance: 1.5mi
Dover Academy For International Studies
Public K-8
Students: 662 Distance: 1.8mi
- Bed
- 4
- Bath
- 3 (2/1)
- Double Sinks, Soaking Tub, Walk-In Closet, Walk-In Closet 2+
- Parking
- 3
- Garage Door Opener
- SQ FT
- 2,352
- SQ FT Source
- Assessor Auto-Fill
- Lot SQ FT
- 10,764.0
- Lot Acres
- 0.2471 Acres
- Kitchen
- Slab Counter
- Cooling
- Central
- Dining Room
- Formal Area
- Living Room
- Cathedral/Vaulted
- Flooring
- Other
- Foundation
- Slab
- Fire Place
- Family Room
- Heating
- Central
- Laundry
- Inside Room
- Upper Level
- Bedroom(s), Primary Bedroom
- Main Level
- Dining Room, Family Room, Garage, Kitchen, Living Room, Partial Bath(s)
- Possession
- Close Of Escrow
- Architectural Style
- Contemporary
- Fee
- $0
MLS and other Information regarding properties for sale as shown in Theo have been obtained from various sources such as sellers, public records, agents and other third parties. This information may relate to the condition of the property, permitted or unpermitted uses, zoning, square footage, lot size/acreage or other matters affecting value or desirability. Unless otherwise indicated in writing, neither brokers, agents nor Theo have verified, or will verify, such information. If any such information is important to buyer in determining whether to buy, the price to pay or intended use of the property, buyer is urged to conduct their own investigation with qualified professionals, satisfy themselves with respect to that information, and to rely solely on the results of that investigation.
School data provided by GreatSchools. School service boundaries are intended to be used as reference only. To verify enrollment eligibility for a property, contact the school directly.
