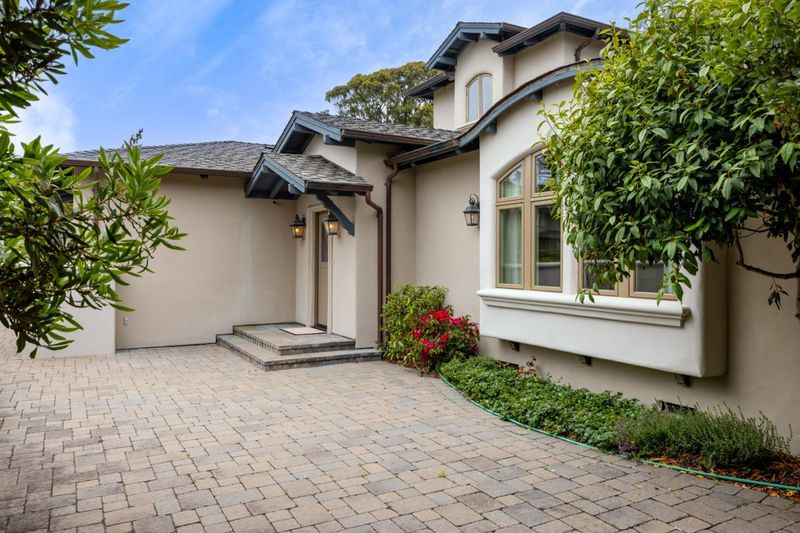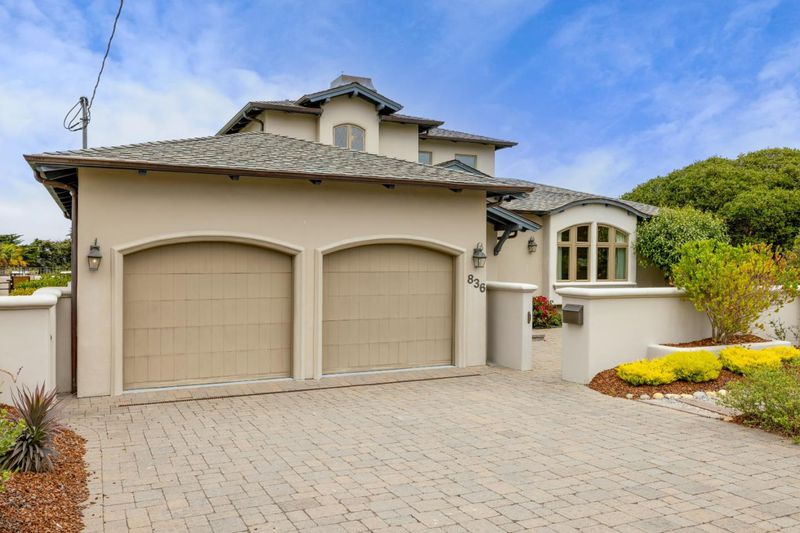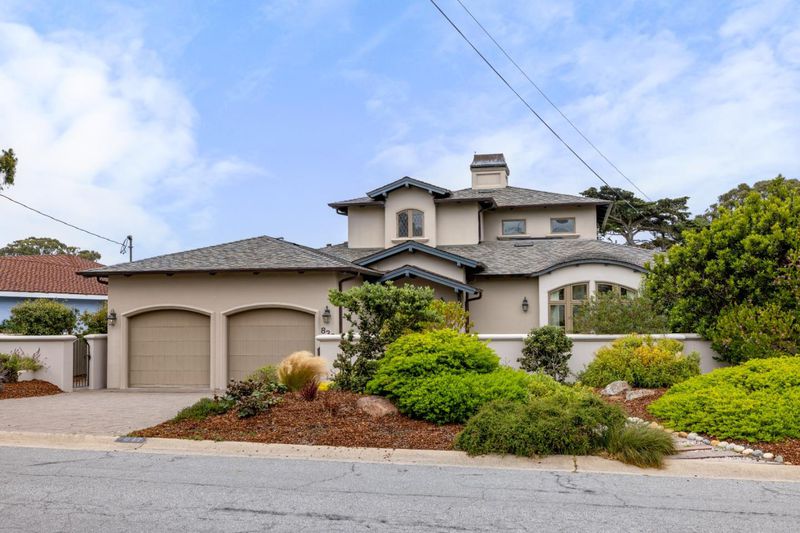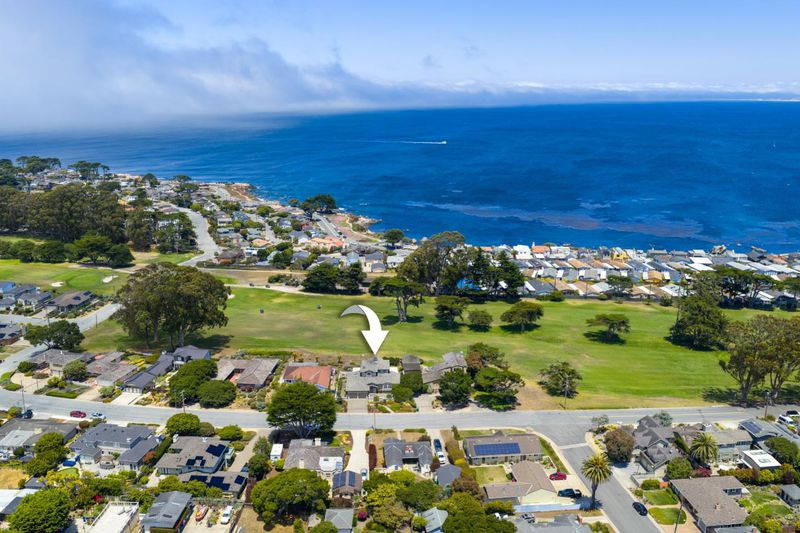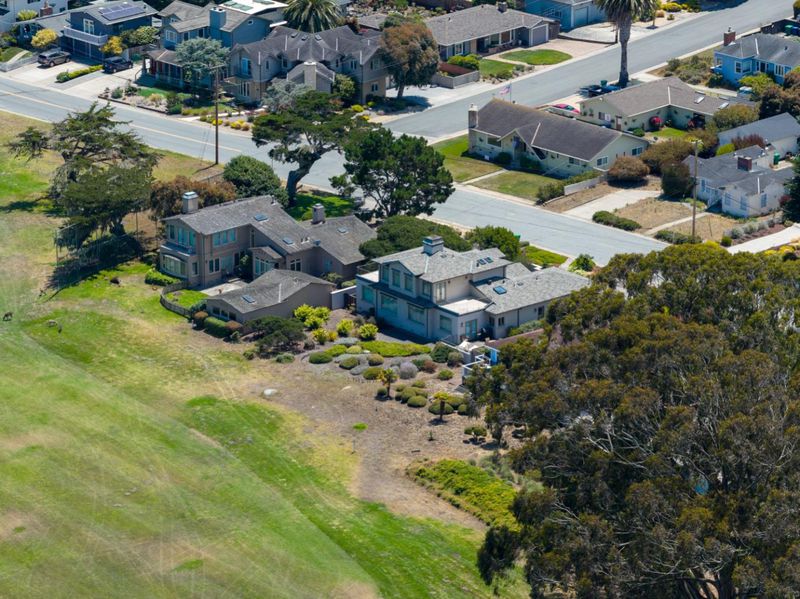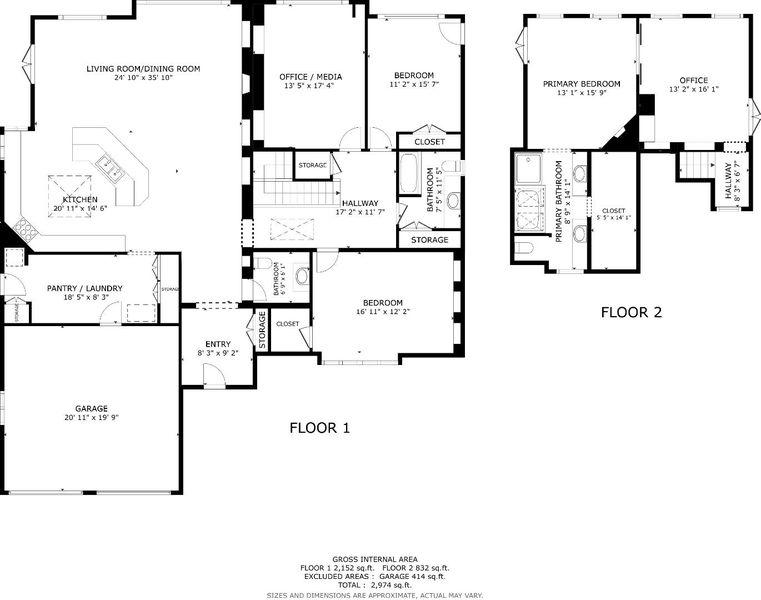
$3,889,000
2,974
SQ FT
$1,308
SQ/FT
836 Jewell Avenue
@ Cedar & Del Monte - 126 - Beach Tract/Fairway Homes, Pacific Grove
- 3 Bed
- 3 (2/1) Bath
- 4 Park
- 2,974 sqft
- PACIFIC GROVE
-

-
Sat Jul 19, 12:30 pm - 4:30 pm
-
Sun Jul 20, 12:30 pm - 4:00 pm
Perched in the coveted Beach Tract, this rare gem on the 6th Fairway of the Pacific Grove Golf Course offers sweeping views across the fairway to Monterey Bay-and all the way to Santa Cruz. Step through the gated courtyard into a welcoming foyer, where breathtaking vistas unfold beyond the Jen-concept kitchen, dining, and living areas, all accented by rich hardwood floors. Upstairs, the Primary Suite boasts even more spectacular panoramic views and two generous balconies-perfect for enjoying the coastal breeze. This beautiful home with amazing scenery from almost every room offers a blend of tranquility and convenience, just minutes from the ocean, downtown, and local trails. Whether you're sipping coffee on the patio or basking in the natural light indoors, this home truly captures the essence of coastal California living.
- Days on Market
- 1 day
- Current Status
- Active
- Original Price
- $3,889,000
- List Price
- $3,889,000
- On Market Date
- Jul 16, 2025
- Property Type
- Single Family Home
- Area
- 126 - Beach Tract/Fairway Homes
- Zip Code
- 93950
- MLS ID
- ML82014805
- APN
- 006-093-006-000
- Year Built
- 1999
- Stories in Building
- 2
- Possession
- COE
- Data Source
- MLSL
- Origin MLS System
- MLSListings, Inc.
Pacific Grove Adult
Public n/a Adult Education
Students: NA Distance: 0.3mi
Robert Down Elementary School
Public K-5 Elementary
Students: 462 Distance: 0.7mi
Pacific Grove Middle School
Public 6-8 Middle
Students: 487 Distance: 0.8mi
Forest Grove Elementary School
Public K-5 Elementary
Students: 444 Distance: 1.1mi
Pacific Grove High School
Public 9-12 Secondary
Students: 621 Distance: 1.1mi
Trinity Christian High School
Private 6-12 Secondary, Religious, Nonprofit
Students: 127 Distance: 1.4mi
- Bed
- 3
- Bath
- 3 (2/1)
- Double Sinks, Full on Ground Floor, Granite, Half on Ground Floor, Primary - Oversized Tub, Primary - Stall Shower(s), Shower over Tub - 1, Skylight
- Parking
- 4
- Attached Garage, Electric Car Hookup, Guest / Visitor Parking
- SQ FT
- 2,974
- SQ FT Source
- Unavailable
- Lot SQ FT
- 9,100.0
- Lot Acres
- 0.208907 Acres
- Kitchen
- Cooktop - Gas, Countertop - Granite, Dishwasher, Exhaust Fan, Garbage Disposal, Hood Over Range, Oven - Built-In, Pantry, Refrigerator, Skylight
- Cooling
- None
- Dining Room
- Breakfast Bar, Dining Area in Living Room
- Disclosures
- Flood Zone - See Report, Natural Hazard Disclosure
- Family Room
- Kitchen / Family Room Combo
- Flooring
- Hardwood, Tile
- Foundation
- Concrete Perimeter and Slab
- Fire Place
- Gas Burning, Gas Log, Living Room, Primary Bedroom
- Heating
- Central Forced Air, Radiant
- Laundry
- Inside, Washer / Dryer
- Views
- Bay, Golf Course, Water
- Possession
- COE
- Architectural Style
- Custom
- Fee
- Unavailable
MLS and other Information regarding properties for sale as shown in Theo have been obtained from various sources such as sellers, public records, agents and other third parties. This information may relate to the condition of the property, permitted or unpermitted uses, zoning, square footage, lot size/acreage or other matters affecting value or desirability. Unless otherwise indicated in writing, neither brokers, agents nor Theo have verified, or will verify, such information. If any such information is important to buyer in determining whether to buy, the price to pay or intended use of the property, buyer is urged to conduct their own investigation with qualified professionals, satisfy themselves with respect to that information, and to rely solely on the results of that investigation.
School data provided by GreatSchools. School service boundaries are intended to be used as reference only. To verify enrollment eligibility for a property, contact the school directly.























































