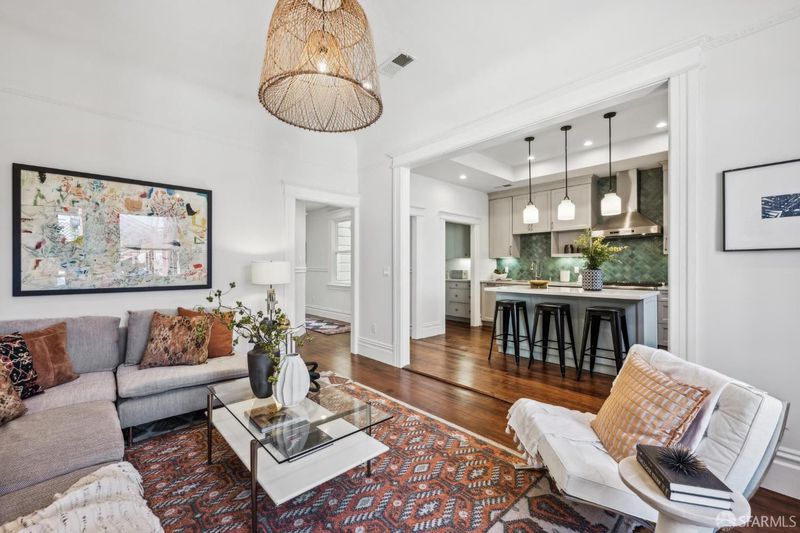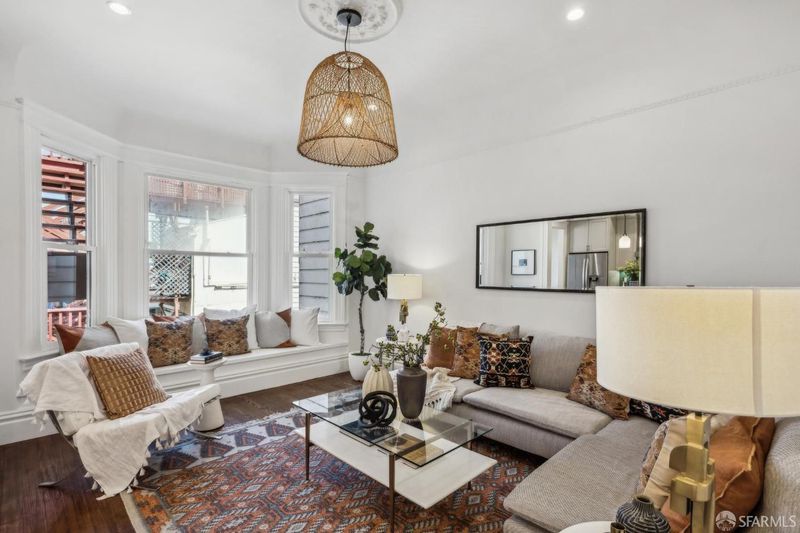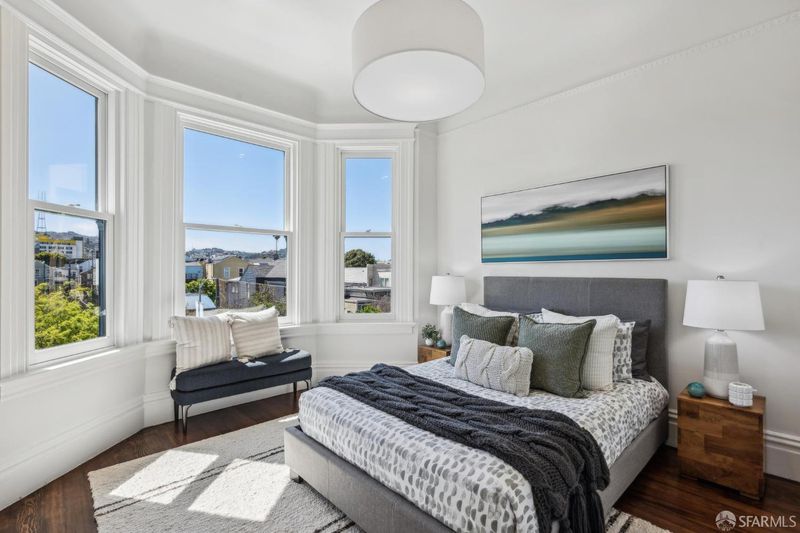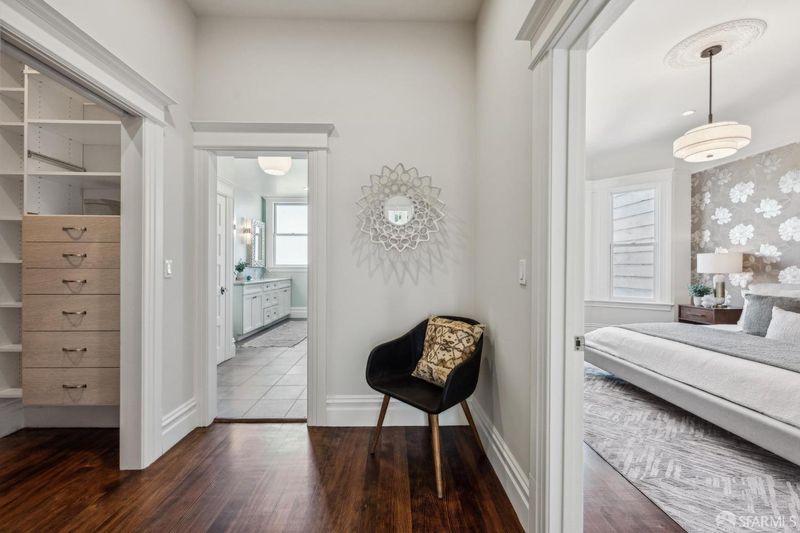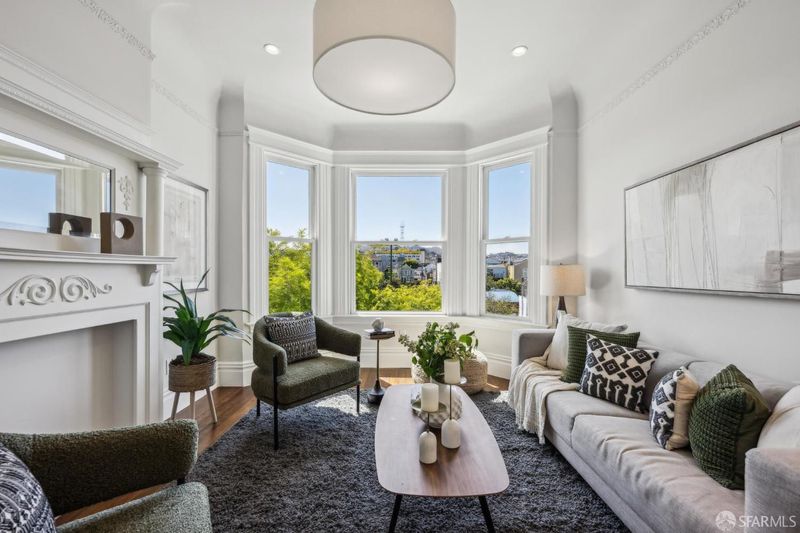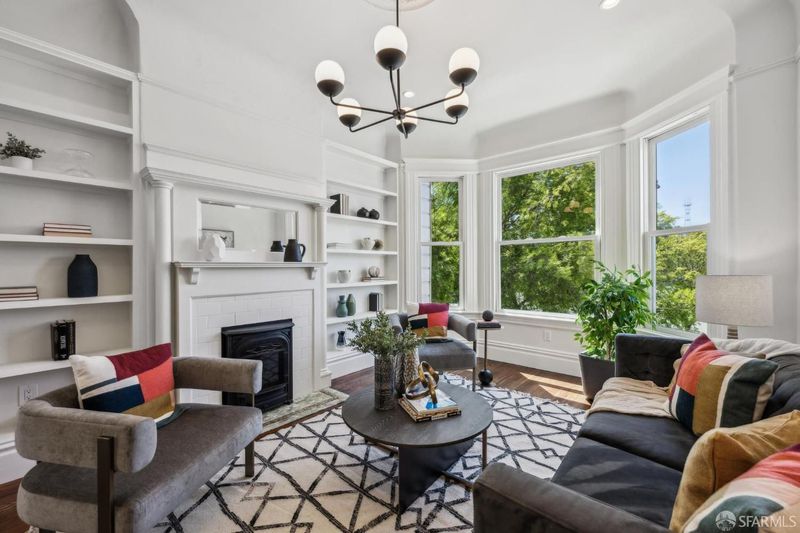
$2,995,000
3,720
SQ FT
$805
SQ/FT
2481 Folsom St
@ 21st - 9 - Inner Mission, San Francisco
- 6 Bed
- 5 Bath
- 3 Park
- 3,720 sqft
- San Francisco
-

-
Tue May 6, 2:00 pm - 4:00 pm
Two level 5 bed / 3 bath with 3 pkg, over legal apartment. 1st showing!
-
Thu May 8, 5:30 pm - 7:00 pm
Twilight Tour! Two level 5 bed / 3 bath with 3 pkg, over legal apartment
-
Sat May 10, 1:00 pm - 3:00 pm
Two level 5 bed / 3 bath with 3 pkg, over legal apartment. 1st weekend!
-
Sun May 11, 2:00 pm - 4:00 pm
Two level 5 bed / 3 bath with 3 pkg, over legal apartment. Bring Mom!
Extensively renovated two-level home with 4-5 bedrooms and 3 baths above a legal 2 bed, 2 bath apartment, in the best part of the Mission. Top floor boasts 3-4 beds and 2 baths, including a master suite with walk-in-closet and a spa-like bath. Down a gracious staircase is a guest bedroom, living room, eat-in kitchen, great room, formal dining room and guest bath. Light floods the entire home with many bay windows - all double pane. There is an enormous 3 car garage, full height attic, new foundation, and a gracious rear yard. Across the street are tennis and basketball courts, and a well-maintained playground. Just a short stroll to Flour + Water and Penny Roma restaurants, True Laurel, Gus's Market, and Mission Cliffs. This home is move-in ready.
- Days on Market
- 1 day
- Current Status
- Active
- Original Price
- $2,995,000
- List Price
- $2,995,000
- On Market Date
- May 5, 2025
- Property Type
- Single Family Residence
- District
- 9 - Inner Mission
- Zip Code
- 94110
- MLS ID
- 425036552
- APN
- 3612-027
- Year Built
- 1905
- Stories in Building
- 3
- Possession
- Close Of Escrow
- Data Source
- SFAR
- Origin MLS System
O'connell (John) High School
Public 9-12 Secondary
Students: 480 Distance: 0.1mi
Moscone (George R.) Elementary School
Public K-5 Elementary, Coed
Students: 381 Distance: 0.1mi
Chavez (Cesar) Elementary School
Public K-5 Elementary, Coed
Students: 434 Distance: 0.2mi
Sand Paths Academy
Private 8-12 Special Education, Combined Elementary And Secondary, Coed
Students: 30 Distance: 0.3mi
St. Charles Elementary School
Private K-8 Religious, Nonprofit
Students: 102 Distance: 0.3mi
Mission Preparatory School
Charter K-8
Students: 426 Distance: 0.3mi
- Bed
- 6
- Bath
- 5
- Double Sinks, Tub w/Shower Over
- Parking
- 3
- Garage Door Opener, Garage Facing Front
- SQ FT
- 3,720
- SQ FT Source
- Unavailable
- Lot SQ FT
- 2,374.0
- Lot Acres
- 0.0545 Acres
- Kitchen
- Breakfast Area, Breakfast Room, Island, Kitchen/Family Combo, Pantry Cabinet, Pantry Closet
- Dining Room
- Breakfast Nook, Formal Room
- Family Room
- Great Room
- Living Room
- View
- Flooring
- Tile, Wood
- Foundation
- Concrete Perimeter
- Heating
- Central, Natural Gas, Wall Furnace
- Laundry
- Dryer Included, Gas Hook-Up, Inside Area, Inside Room, Washer Included, Washer/Dryer Stacked Included
- Upper Level
- Bedroom(s), Full Bath(s), Living Room, Primary Bedroom
- Main Level
- Bedroom(s), Dining Room, Family Room, Full Bath(s), Kitchen, Living Room
- Views
- City
- Possession
- Close Of Escrow
- Architectural Style
- Victorian
- Special Listing Conditions
- None
- Fee
- $0
MLS and other Information regarding properties for sale as shown in Theo have been obtained from various sources such as sellers, public records, agents and other third parties. This information may relate to the condition of the property, permitted or unpermitted uses, zoning, square footage, lot size/acreage or other matters affecting value or desirability. Unless otherwise indicated in writing, neither brokers, agents nor Theo have verified, or will verify, such information. If any such information is important to buyer in determining whether to buy, the price to pay or intended use of the property, buyer is urged to conduct their own investigation with qualified professionals, satisfy themselves with respect to that information, and to rely solely on the results of that investigation.
School data provided by GreatSchools. School service boundaries are intended to be used as reference only. To verify enrollment eligibility for a property, contact the school directly.
