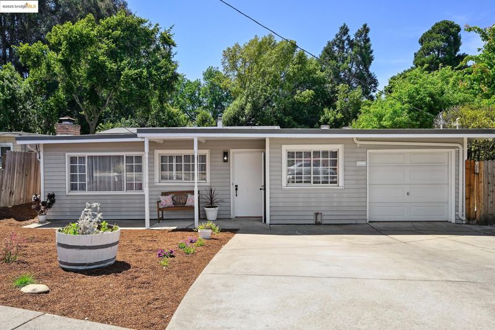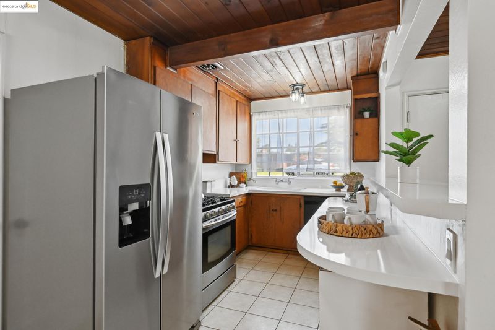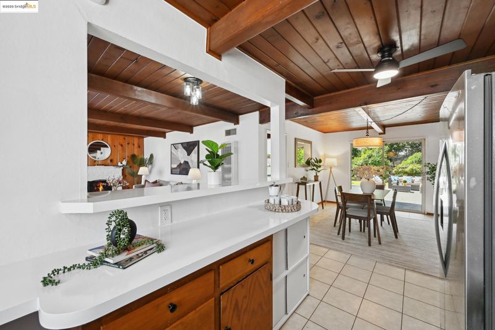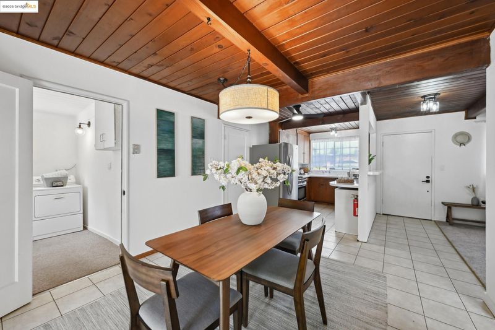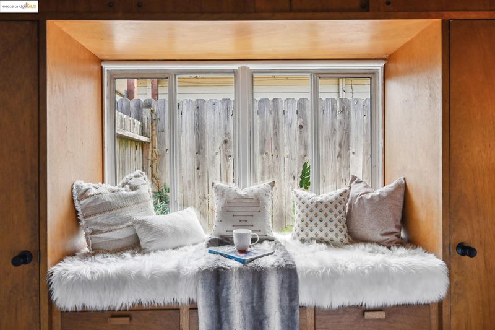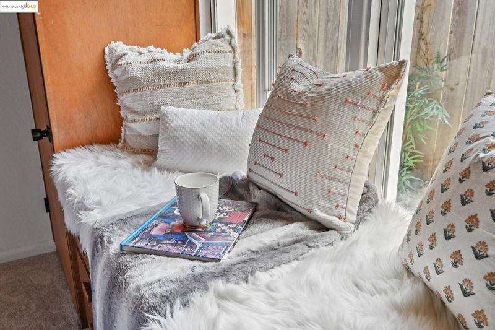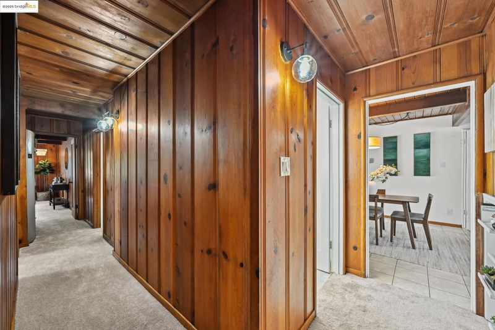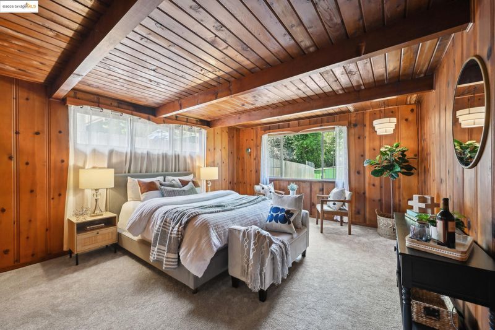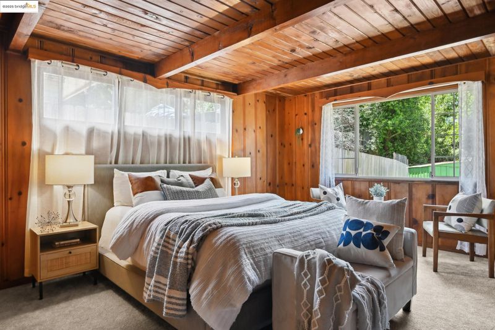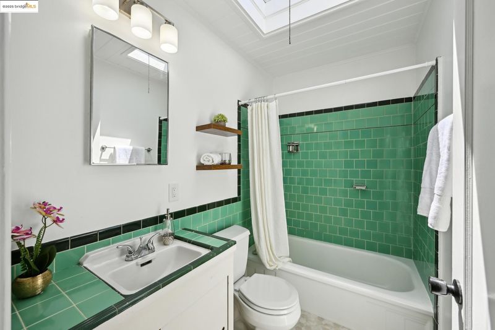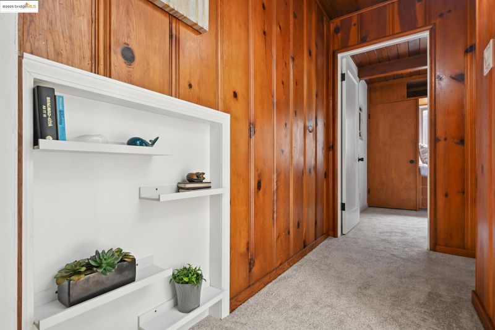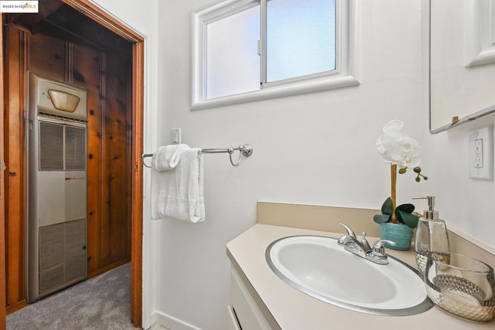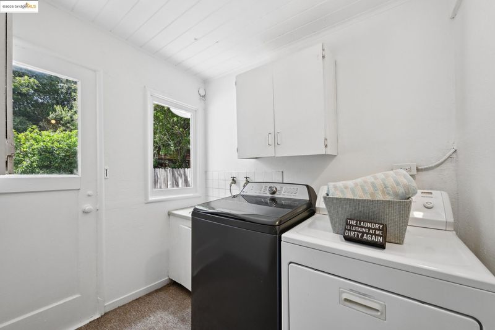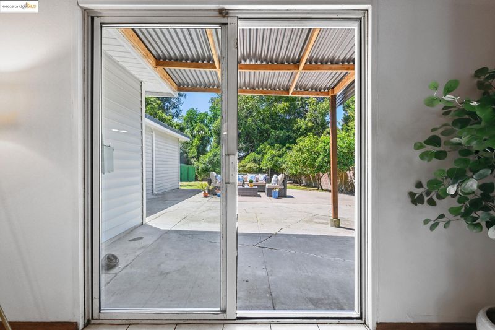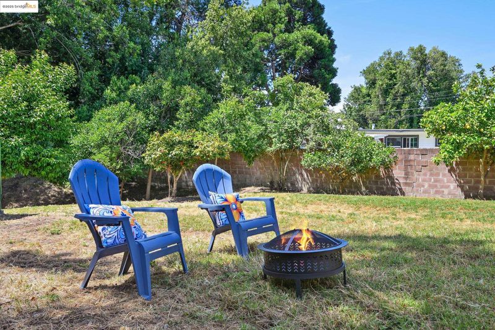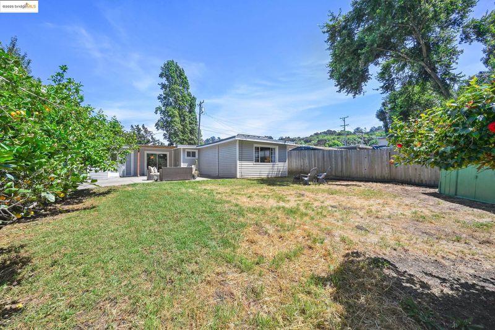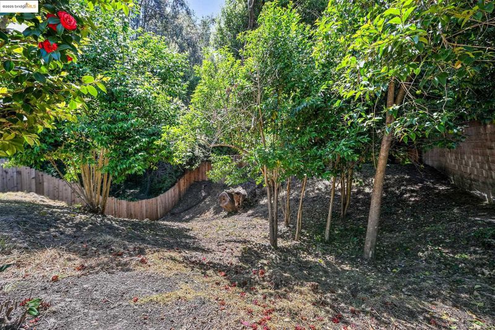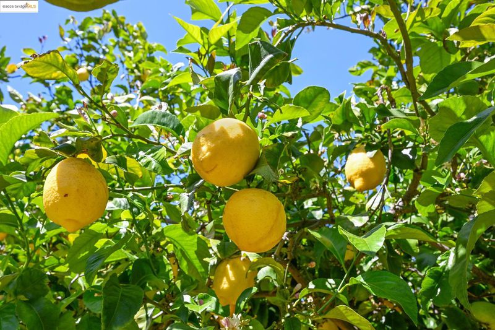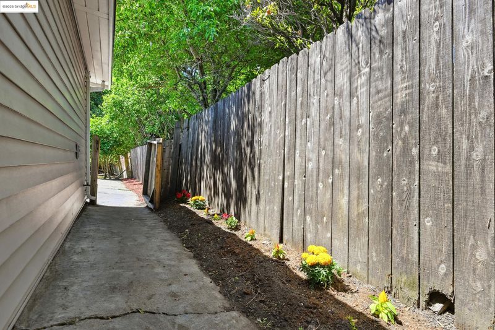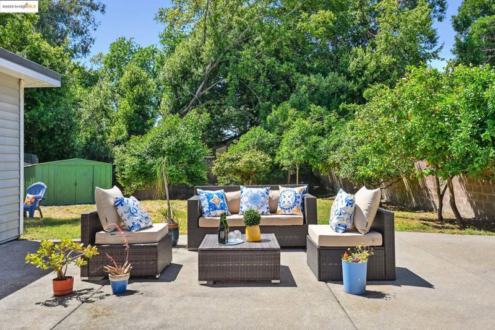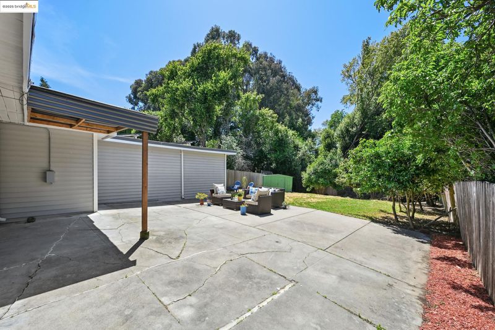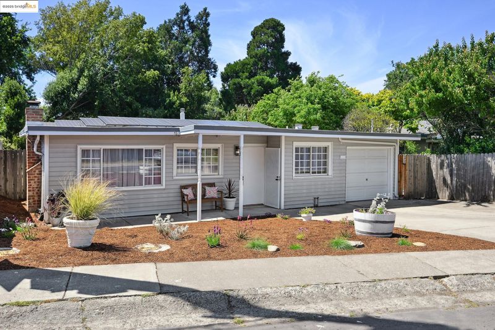
$599,000
1,225
SQ FT
$489
SQ/FT
4125 Miflin Ave
@ San Pablo Damn - El Sobrante
- 3 Bed
- 2 Bath
- 1 Park
- 1,225 sqft
- El Sobrante
-

-
Sat May 17, 12:00 pm - 2:00 pm
Plenty of street parking
-
Sun May 18, 2:00 pm - 4:00 pm
Plenty of street parking.
This charming mid-century home, crafted by legendary builder Earl “Flat Top” Smith, sits on an expansive 10,725 SF lot in a quiet El Sobrante enclave. Thoughtfully updated, yet full of character that even inspired Eichler’s architecture. Welcoming with original wood paneled walls and accents, built-ins, a skylight, green-tiled bath, and wide windows framing garden views. Out back, a lush yard offers four varieties of lemon trees, a Bay Laurel tree grove and room for garden planters. Energy-efficient living with owned solar panels. Minutes from 2 shopping plazas, grocery stores, the sunsets over Wildcat Canyon trails, and easy freeway access. This little pocket neighborhood has community potlucks including an annual chili cook-off competition. Don’t miss this rare blend of character, comfort, and California charm!
- Current Status
- New
- Original Price
- $599,000
- List Price
- $599,000
- On Market Date
- May 15, 2025
- Property Type
- Detached
- D/N/S
- El Sobrante
- Zip Code
- 94803
- MLS ID
- 41097628
- APN
- Year Built
- 1948
- Stories in Building
- 1
- Possession
- COE, Immediate
- Data Source
- MAXEBRDI
- Origin MLS System
- Bridge AOR
Mosaic Christian
Private 1-12 Religious, Coed
Students: NA Distance: 0.1mi
Vista High (Alternative) School
Public K-12 Alternative
Students: 253 Distance: 0.3mi
Highland Elementary School
Public K-6 Elementary
Students: 456 Distance: 0.5mi
Canterbury Elementary School
Private K-8 Elementary, Coed
Students: 55 Distance: 0.9mi
Riverside Elementary School
Public K-6 Elementary
Students: 390 Distance: 0.9mi
Wildcat Community Freeschool
Private K-8 Coed
Students: NA Distance: 0.9mi
- Bed
- 3
- Bath
- 2
- Parking
- 1
- Attached, Garage, Off Street, Parking Lot
- SQ FT
- 1,225
- SQ FT Source
- Public Records
- Lot SQ FT
- 10,725.0
- Lot Acres
- 0.25 Acres
- Pool Info
- None
- Kitchen
- Dishwasher, Disposal, Gas Range, Free-Standing Range, Refrigerator, Dryer, Washer, Gas Water Heater, 220 Volt Outlet, Counter - Laminate, Eat In Kitchen, Garbage Disposal, Gas Range/Cooktop, Range/Oven Free Standing
- Cooling
- Ceiling Fan(s), No Air Conditioning
- Disclosures
- Nat Hazard Disclosure, Shopping Cntr Nearby, Restaurant Nearby, Disclosure Statement, Lead Hazard Disclosure
- Entry Level
- Exterior Details
- Backyard, Back Yard, Front Yard, Garden/Play, Side Yard, Yard Space
- Flooring
- Concrete, Tile, Vinyl, Carpet
- Foundation
- Fire Place
- Brick, Living Room, Wood Burning
- Heating
- Natural Gas, Wall Furnace
- Laundry
- 220 Volt Outlet, Dryer, Laundry Room, Washer, Cabinets
- Main Level
- 3 Bedrooms, 2 Baths, No Steps to Entry
- Possession
- COE, Immediate
- Architectural Style
- Bungalow, Mid Century Modern
- Construction Status
- Existing
- Additional Miscellaneous Features
- Backyard, Back Yard, Front Yard, Garden/Play, Side Yard, Yard Space
- Location
- Regular, Front Yard
- Roof
- Bitumen, Flat, Shake
- Water and Sewer
- Public
- Fee
- Unavailable
MLS and other Information regarding properties for sale as shown in Theo have been obtained from various sources such as sellers, public records, agents and other third parties. This information may relate to the condition of the property, permitted or unpermitted uses, zoning, square footage, lot size/acreage or other matters affecting value or desirability. Unless otherwise indicated in writing, neither brokers, agents nor Theo have verified, or will verify, such information. If any such information is important to buyer in determining whether to buy, the price to pay or intended use of the property, buyer is urged to conduct their own investigation with qualified professionals, satisfy themselves with respect to that information, and to rely solely on the results of that investigation.
School data provided by GreatSchools. School service boundaries are intended to be used as reference only. To verify enrollment eligibility for a property, contact the school directly.
