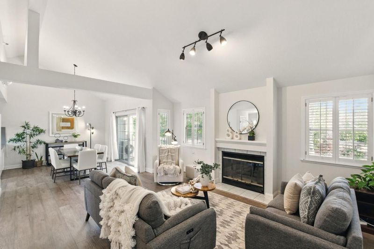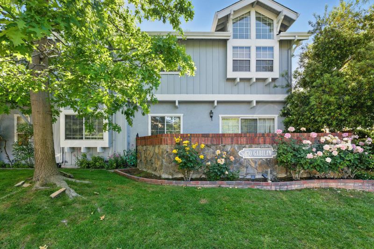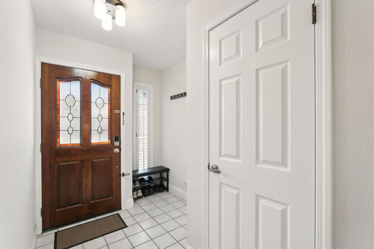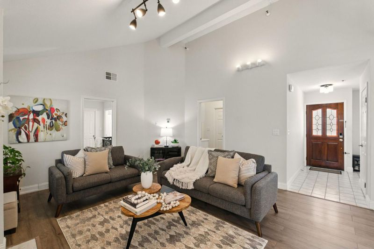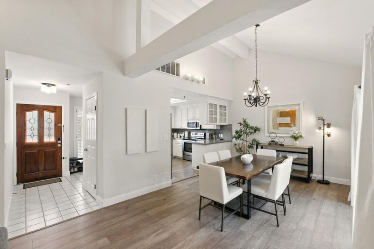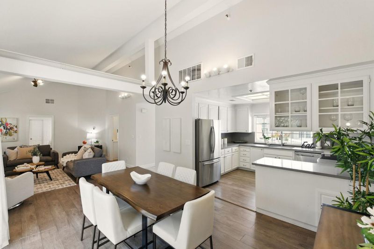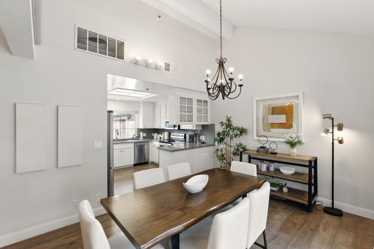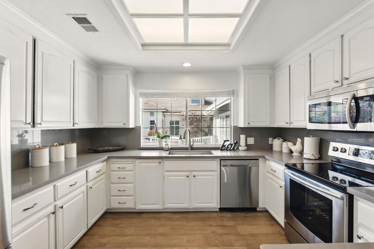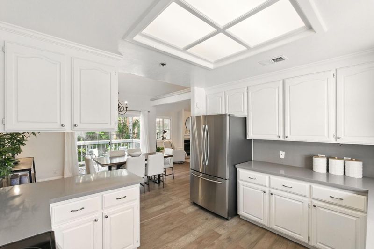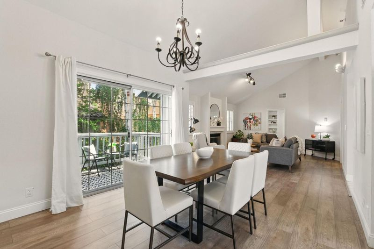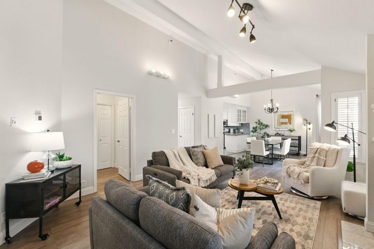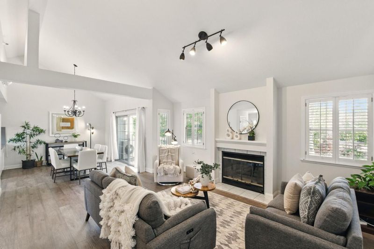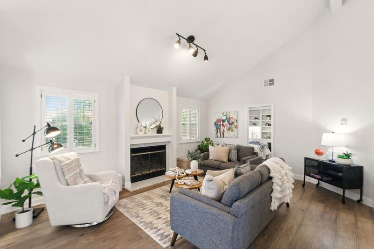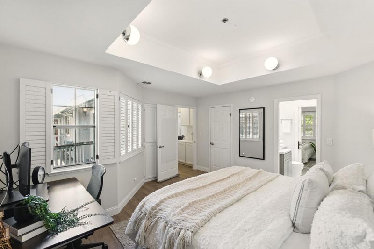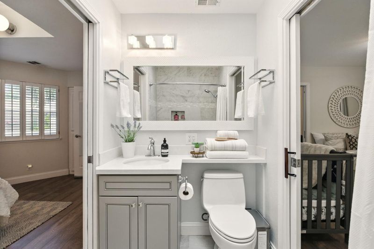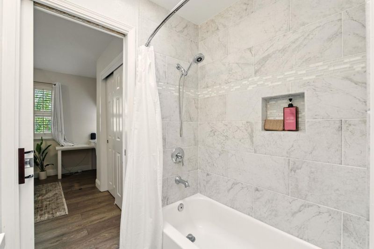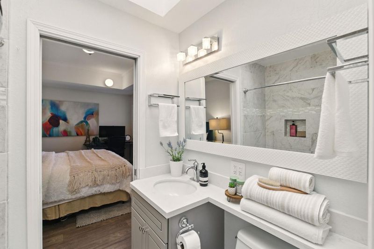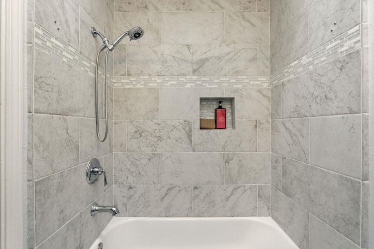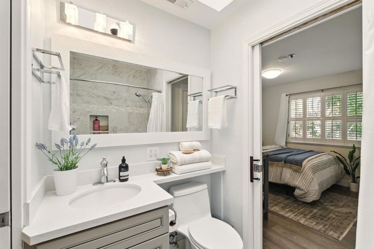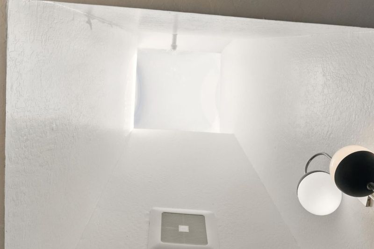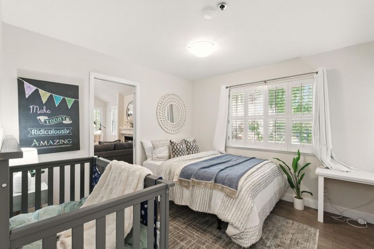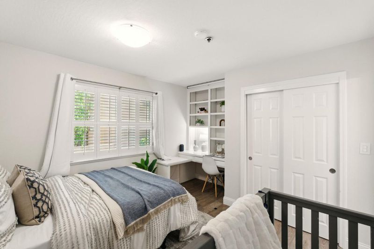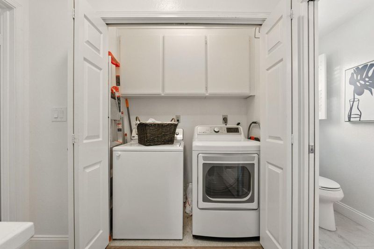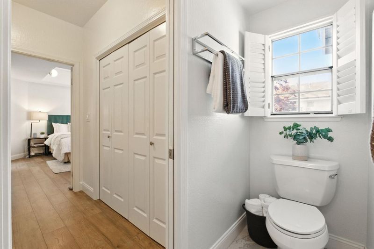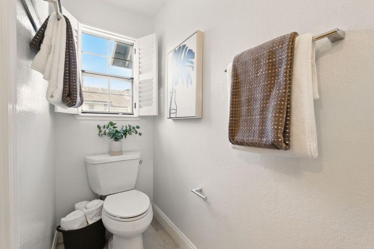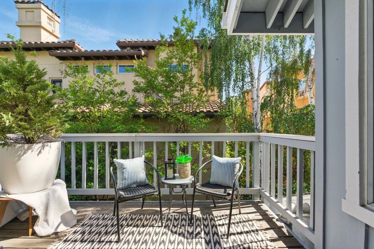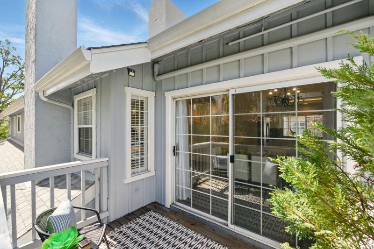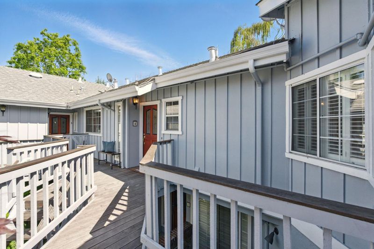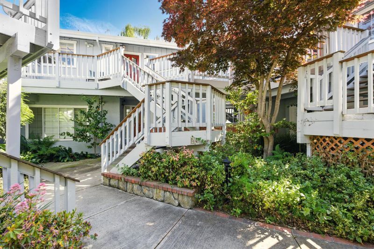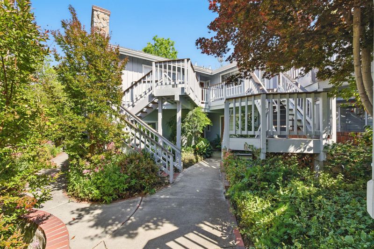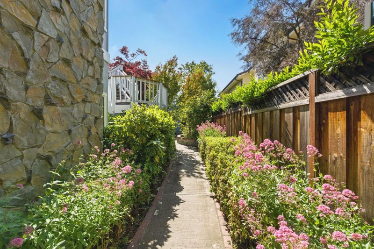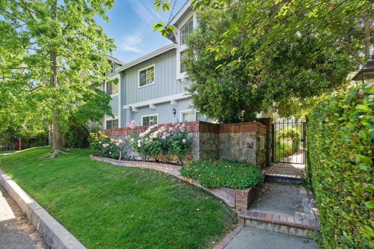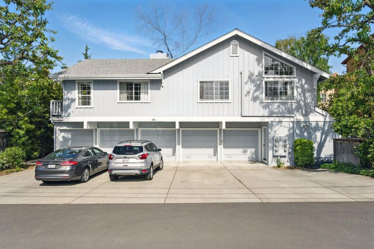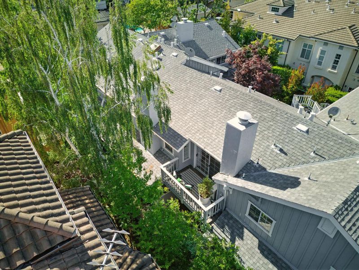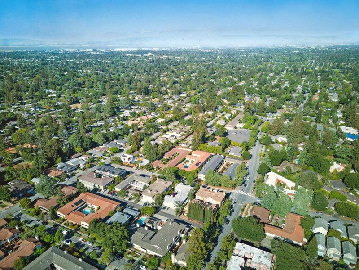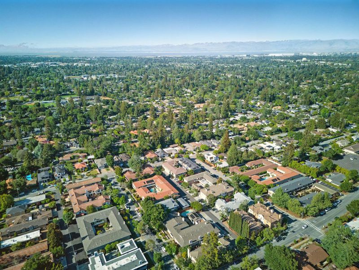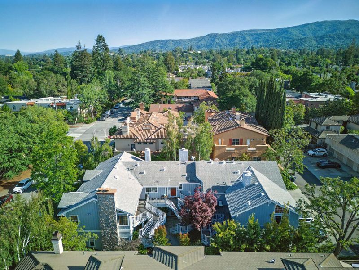
$1,380,000
1,140
SQ FT
$1,211
SQ/FT
470 Gabilan Street, #4
@ Cuesta Drive - 211 - North Los Altos, Los Altos
- 2 Bed
- 2 (1/1) Bath
- 1 Park
- 1,140 sqft
- LOS ALTOS
-

-
Fri May 16, 10:00 am - 1:00 pm
-
Sat May 17, 11:00 am - 4:00 pm
-
Sun May 18, 1:00 pm - 4:00 pm
Welcome to your private sanctuary located at the doorstep of one of the Bay Area's hidden gems, Los Altos Village, with over 150 shops in a six-block triangle. This property combines the convenience of city living with the tranquility of a countryside retreat as Sequoia Glen has only 5 units. This 2 bed, 1.5 bath unit is cleverly designed with the two bedrooms both connected to a full bathroom featuring a shower over tub with designer tile, upgraded vanity with stone countertop and oversized skylight which pours in natural light. The updated half bathroom is perfect for daily use and guests. The open floor plan is ideal for everyday living. The living room-dining room combination is highlighted by vaulted ceilings, custom lighting, engineered flooring and a charming fireplace. Open Chef's Kitchen features abundant white cabinets, stone countertops, and matching Samsung SS Appliances. Private laundry closet with washer, dryer, and built-in storage. Unique walk-in attic with ladder provides amazing storage. Recently installed electric heating/cooling system. Spacious private balcony off the dining area. 1-car detached garage w/ smart motor and a second reserved space for two car parking. Near top schools, commute corridor and Silicon Valley's finest company's.
- Days on Market
- 1 day
- Current Status
- Active
- Original Price
- $1,380,000
- List Price
- $1,380,000
- On Market Date
- May 15, 2025
- Property Type
- Condominium
- Area
- 211 - North Los Altos
- Zip Code
- 94022
- MLS ID
- ML82007042
- APN
- 170-39-071
- Year Built
- 1986
- Stories in Building
- 1
- Possession
- Unavailable
- Data Source
- MLSL
- Origin MLS System
- MLSListings, Inc.
Covington Elementary School
Public K-6 Elementary
Students: 585 Distance: 0.3mi
Heritage Academy
Private K-6 Coed
Students: 70 Distance: 0.5mi
Pinewood Private - Middle Campus
Private 3-6 Nonprofit
Students: 168 Distance: 0.5mi
Los Altos High School
Public 9-12 Secondary
Students: 2227 Distance: 0.7mi
Pinewood Private-Lower Campus School
Private K-2 Elementary, Coed
Students: 122 Distance: 0.8mi
Creative Learning Center
Private K-7
Students: NA Distance: 0.8mi
- Bed
- 2
- Bath
- 2 (1/1)
- Parking
- 1
- Assigned Spaces, Detached Garage
- SQ FT
- 1,140
- SQ FT Source
- Unavailable
- Cooling
- Central AC
- Dining Room
- Dining Area
- Disclosures
- NHDS Report
- Family Room
- No Family Room
- Foundation
- Concrete Perimeter and Slab
- Fire Place
- Wood Burning
- Heating
- Electric
- * Fee
- $575
- Name
- Sequoia Glen Homeowners Association
- *Fee includes
- Common Area Electricity, Exterior Painting, Fencing, Insurance - Common Area, Landscaping / Gardening, Management Fee, Reserves, and Roof
MLS and other Information regarding properties for sale as shown in Theo have been obtained from various sources such as sellers, public records, agents and other third parties. This information may relate to the condition of the property, permitted or unpermitted uses, zoning, square footage, lot size/acreage or other matters affecting value or desirability. Unless otherwise indicated in writing, neither brokers, agents nor Theo have verified, or will verify, such information. If any such information is important to buyer in determining whether to buy, the price to pay or intended use of the property, buyer is urged to conduct their own investigation with qualified professionals, satisfy themselves with respect to that information, and to rely solely on the results of that investigation.
School data provided by GreatSchools. School service boundaries are intended to be used as reference only. To verify enrollment eligibility for a property, contact the school directly.
