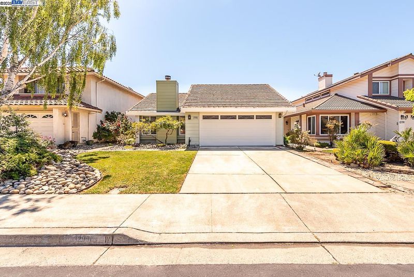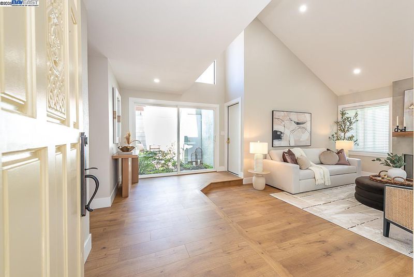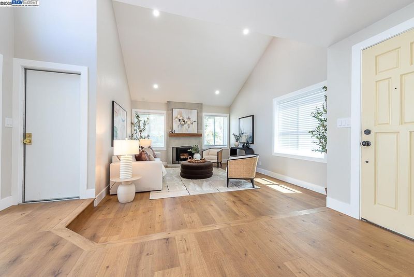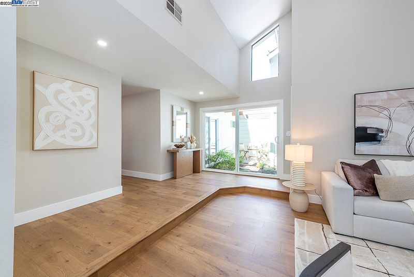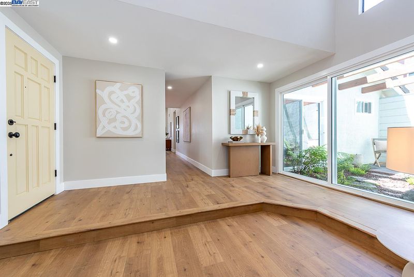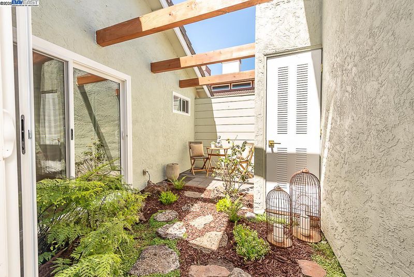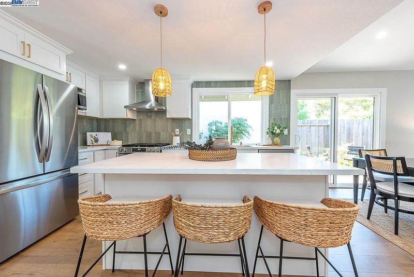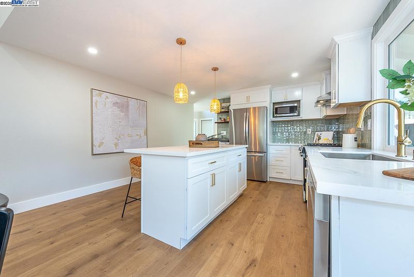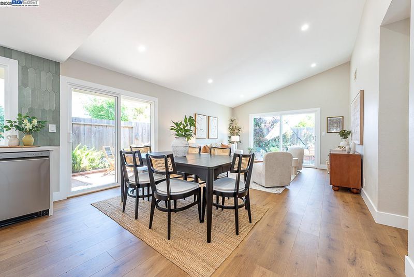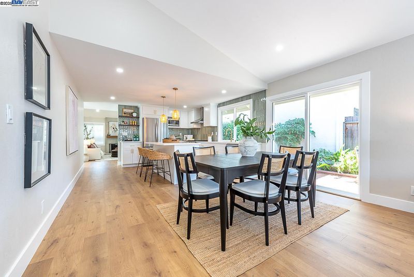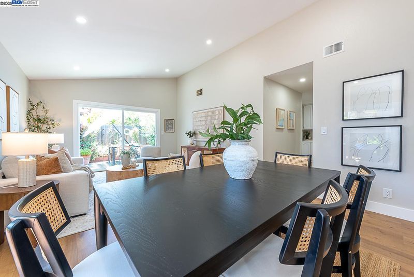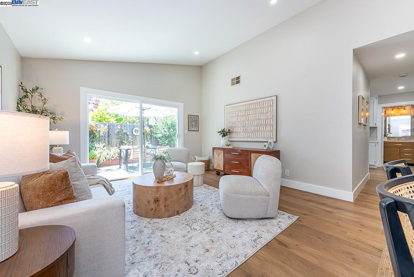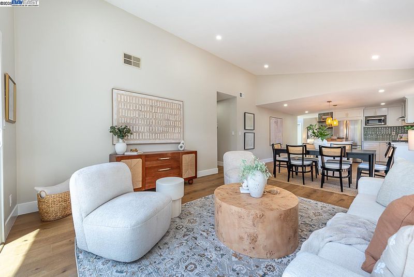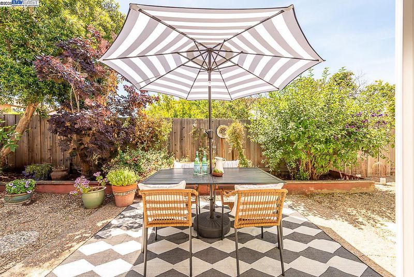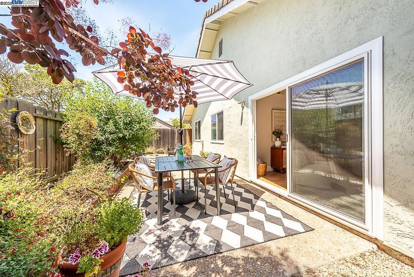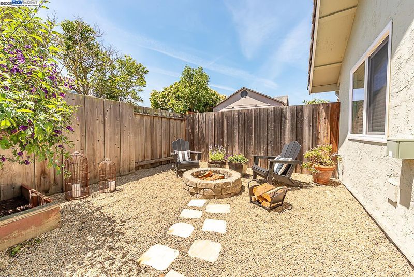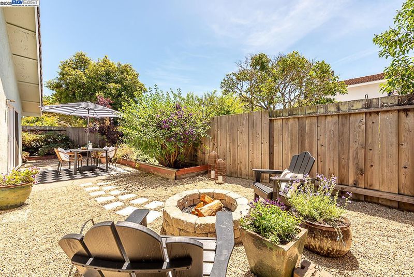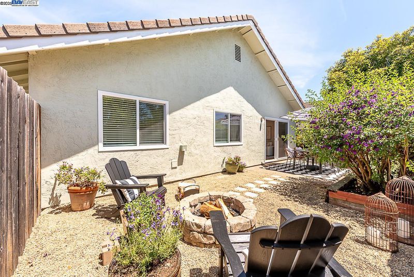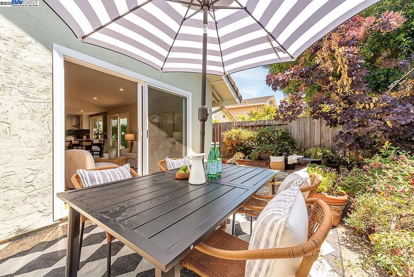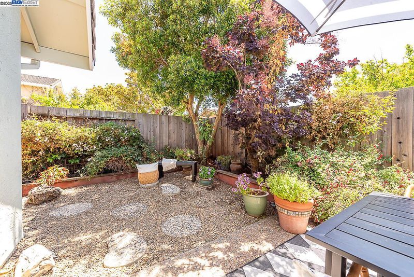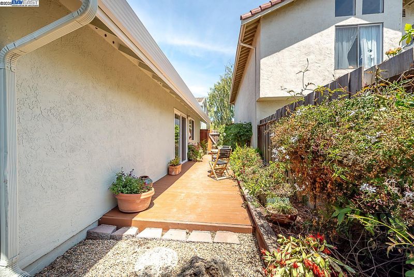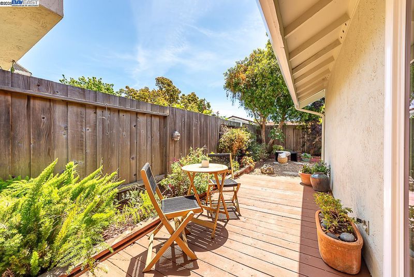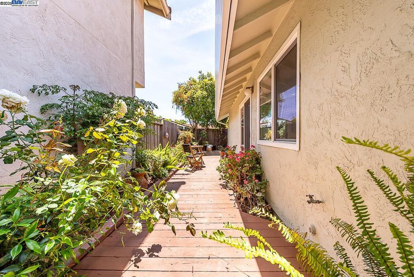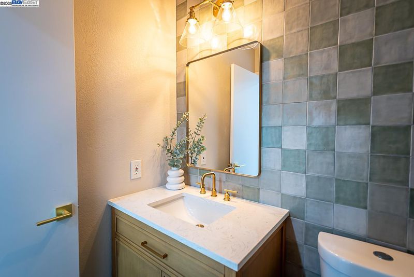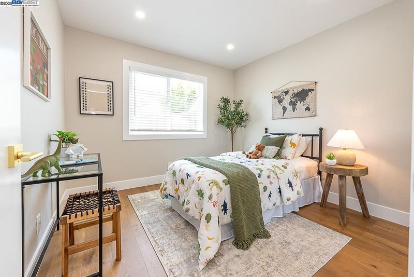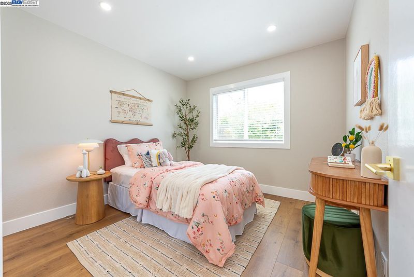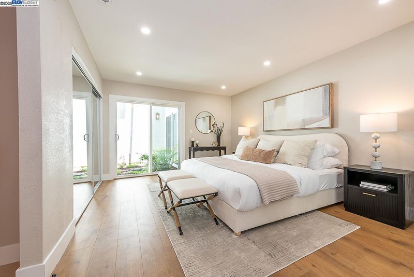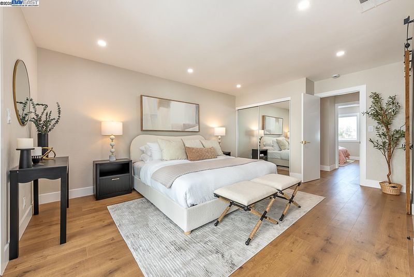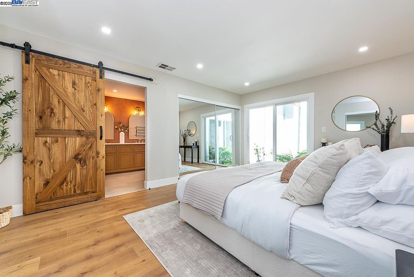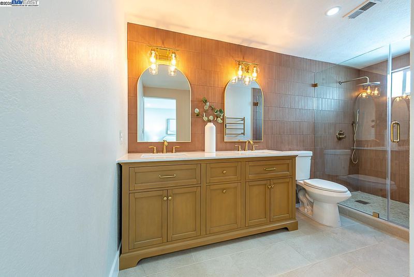
$1,485,000
1,552
SQ FT
$957
SQ/FT
32996 Soquel St
@ Kenwood St - Country, Union City
- 3 Bed
- 3 Bath
- 2 Park
- 1,552 sqft
- Union City
-

-
Sat May 17, 1:00 pm - 4:00 pm
Step into this stunning contemporary home with the beauty of the outdoors flowing in throughout. A serene space exuding peace and comfort with the finest of high-end materials and design. Featuring an open-concept floorplan with large living spaces, vaulted ceilings and ambient natural light all around. Walk through a charming front yard entry into a spacious living room. A chef’s kitchen includes an oversized island with breakfast bar seating and overlooks the dining and family rooms. Large sliding doors on either end lead you to the gorgeous backyard where you're surrounded by vast and colorful plant life. A park-like yard with custom built fire pit, private patio and a side yard deck that flows right off the dining area. Spacious bedrooms and remodeled bathrooms showcasing the utmost style and sophistication. A secluded atrium off the primary suite provides calm and tranquility with a soft water feature and zen-like surroundings. Prime location near I-880/84/92, BART and major employers of the Bay Area.
-
Sun May 18, 1:00 pm - 4:00 pm
Step into this stunning contemporary home with the beauty of the outdoors flowing in throughout. A serene space exuding peace and comfort with the finest of high-end materials and design. Featuring an open-concept floorplan with large living spaces, vaulted ceilings and ambient natural light all around. Walk through a charming front yard entry into a spacious living room. A chef’s kitchen includes an oversized island with breakfast bar seating and overlooks the dining and family rooms. Large sliding doors on either end lead you to the gorgeous backyard where you're surrounded by vast and colorful plant life. A park-like yard with custom built fire pit, private patio and a side yard deck that flows right off the dining area. Spacious bedrooms and remodeled bathrooms showcasing the utmost style and sophistication. A secluded atrium off the primary suite provides calm and tranquility with a soft water feature and zen-like surroundings. Prime location near I-880/84/92, BART and major employers of the Bay Area.
Step into this stunning contemporary home with the beauty of the outdoors flowing in throughout. A serene space exuding peace and comfort with the finest of high-end materials and design. Featuring an open-concept floorplan with large living spaces, vaulted ceilings and ambient natural light all around. Walk through a charming front yard entry into a spacious living room. A chef’s dream kitchen includes an oversized island with breakfast bar seating and overlooks the dining and family rooms. Large sliding doors on either end lead you to the gorgeous backyard where you are surrounded by vast and colorful plant life with mature trees and flowers. A park-like yard with custom built fire pit, private patio and a side yard deck that flows right off the dining area. Spacious bedrooms and fully remodeled bathrooms showcasing the utmost style and sophistication. A secluded atrium off the primary suite provides calm and tranquility with a soft water feature and zen-like surroundings. Indoor outdoor living all blended together for a home that whisks you away with magic in every corner. Prime location with easy access to I-880/84/92, BART, Coyote Hills, Alameda Creek Trail, Union Landing and major employers of the Bay Area.
- Current Status
- New
- Original Price
- $1,485,000
- List Price
- $1,485,000
- On Market Date
- May 15, 2025
- Property Type
- Detached
- D/N/S
- Country
- Zip Code
- 94587
- MLS ID
- 41097677
- APN
- 54342441
- Year Built
- 1980
- Stories in Building
- 1
- Possession
- COE
- Data Source
- MAXEBRDI
- Origin MLS System
- BAY EAST
Pioneer Elementary School
Public K-5 Elementary
Students: 750 Distance: 0.3mi
Delaine Eastin Elementary School
Public K-5 Elementary
Students: 765 Distance: 0.5mi
Genius Kids Inc
Private K-6
Students: 91 Distance: 0.8mi
Ardenwood Elementary School
Public K-6 Elementary
Students: 963 Distance: 0.9mi
Peace Terrace Academy
Private K-8 Elementary, Religious, Core Knowledge
Students: 92 Distance: 1.0mi
Forest Park Elementary School
Public K-6 Elementary
Students: 1011 Distance: 1.1mi
- Bed
- 3
- Bath
- 3
- Parking
- 2
- Attached
- SQ FT
- 1,552
- SQ FT Source
- Public Records
- Lot SQ FT
- 4,504.0
- Lot Acres
- 0.1 Acres
- Pool Info
- None
- Kitchen
- Dishwasher, Disposal, Gas Range, Microwave, Range, Refrigerator, Gas Water Heater, Breakfast Bar, Counter - Solid Surface, Garbage Disposal, Gas Range/Cooktop, Island, Range/Oven Built-in, Updated Kitchen
- Cooling
- None
- Disclosures
- Owner is Lic Real Est Agt, Disclosure Package Avail
- Entry Level
- Exterior Details
- Back Yard, Front Yard, Side Yard, Sprinklers Automatic, Landscape Back, Landscape Front
- Flooring
- Laminate, Tile
- Foundation
- Fire Place
- Living Room
- Heating
- Forced Air
- Laundry
- In Garage
- Main Level
- 3 Bedrooms, 2 Baths, Primary Bedrm Suite - 1, Main Entry
- Possession
- COE
- Architectural Style
- Contemporary, Ranch
- Non-Master Bathroom Includes
- Shower Over Tub, Tile, Updated Baths
- Construction Status
- Existing
- Additional Miscellaneous Features
- Back Yard, Front Yard, Side Yard, Sprinklers Automatic, Landscape Back, Landscape Front
- Location
- Regular, Zero Lot Line
- Roof
- Tile
- Water and Sewer
- Public
- Fee
- Unavailable
MLS and other Information regarding properties for sale as shown in Theo have been obtained from various sources such as sellers, public records, agents and other third parties. This information may relate to the condition of the property, permitted or unpermitted uses, zoning, square footage, lot size/acreage or other matters affecting value or desirability. Unless otherwise indicated in writing, neither brokers, agents nor Theo have verified, or will verify, such information. If any such information is important to buyer in determining whether to buy, the price to pay or intended use of the property, buyer is urged to conduct their own investigation with qualified professionals, satisfy themselves with respect to that information, and to rely solely on the results of that investigation.
School data provided by GreatSchools. School service boundaries are intended to be used as reference only. To verify enrollment eligibility for a property, contact the school directly.
