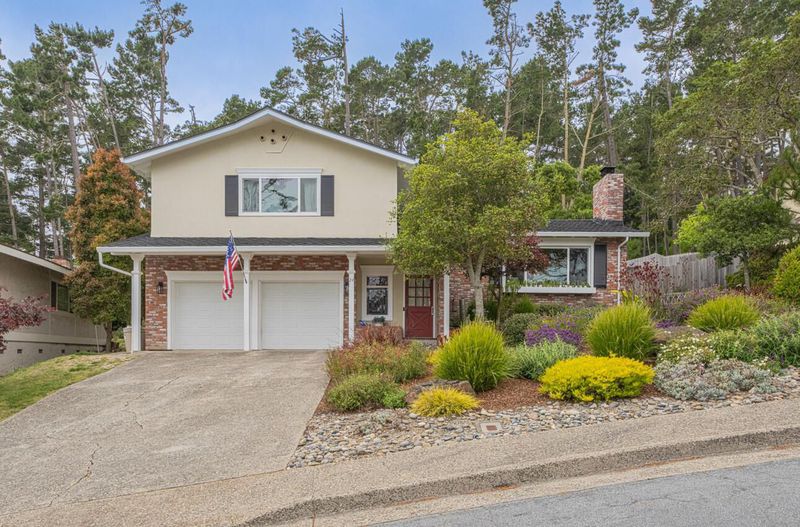
$1,675,000
1,900
SQ FT
$882
SQ/FT
24 Pinehill Way
@ Skyline Drive - 115 - Skyline Forest/Skyline Ridge, Monterey
- 3 Bed
- 3 (2/1) Bath
- 4 Park
- 1,900 sqft
- MONTEREY
-

24 Pinehill Way is a meticulously maintained, turn-key home in Monteyey's highly desirable Skyline Forest neighborhood. The home offers three bedrooms, two and a half bathrooms, and 1,900 square feet of comfortable living space, featuring mature landscaping, newly constructed back patios with a built-in BBQ and a custom fire pit-ideal for entertaining. Additional highlights include an attached two-car garage with ample storage, a brand-new 50-year roof, and a quiet cul-de-sac location. Skyline Forest homes are highly sought after for their views, central location, and welcoming community. Ideally situated, the home is just minutes from Carmel, Pebble Beach, and the Community Hospital of Monterey Peninsula. Residents of Skyline Forest enjoy peaks of the bay and a mild climate, with the neighborhood sitting above the summer fog surrounded by mature greenery and walking trails.
- Days on Market
- 1 day
- Current Status
- Active
- Original Price
- $1,675,000
- List Price
- $1,675,000
- On Market Date
- May 5, 2025
- Property Type
- Single Family Home
- Area
- 115 - Skyline Forest/Skyline Ridge
- Zip Code
- 93940
- MLS ID
- ML82005472
- APN
- 014-091-024-000
- Year Built
- 1972
- Stories in Building
- 2
- Possession
- Unavailable
- Data Source
- MLSL
- Origin MLS System
- MLSListings, Inc.
Walter Colton
Public 6-8 Elementary, Yr Round
Students: 569 Distance: 0.2mi
Monte Vista
Public K-5
Students: 365 Distance: 0.6mi
Monterey High School
Public 9-12 Secondary, Yr Round
Students: 1350 Distance: 0.7mi
Pacific Oaks Children's School
Private PK-2 Alternative, Coed
Students: NA Distance: 1.1mi
Community High (Continuation) School
Public 9-12 Continuation
Students: 21 Distance: 1.1mi
Monterey Bay Charter School
Charter K-8 Elementary, Waldorf
Students: 464 Distance: 1.1mi
- Bed
- 3
- Bath
- 3 (2/1)
- Double Sinks
- Parking
- 4
- Attached Garage
- SQ FT
- 1,900
- SQ FT Source
- Unavailable
- Lot SQ FT
- 8,276.0
- Lot Acres
- 0.189991 Acres
- Kitchen
- Cooktop - Gas, Dishwasher, Oven Range - Built-In, Refrigerator, Warming Drawer
- Cooling
- None
- Dining Room
- Dining Area
- Disclosures
- Natural Hazard Disclosure
- Family Room
- Separate Family Room
- Flooring
- Carpet, Hardwood
- Foundation
- Concrete Perimeter and Slab, Crawl Space
- Fire Place
- Gas Starter, Living Room
- Heating
- Central Forced Air
- Laundry
- In Utility Room, Washer / Dryer
- Views
- Forest / Woods, Water
- Fee
- Unavailable
MLS and other Information regarding properties for sale as shown in Theo have been obtained from various sources such as sellers, public records, agents and other third parties. This information may relate to the condition of the property, permitted or unpermitted uses, zoning, square footage, lot size/acreage or other matters affecting value or desirability. Unless otherwise indicated in writing, neither brokers, agents nor Theo have verified, or will verify, such information. If any such information is important to buyer in determining whether to buy, the price to pay or intended use of the property, buyer is urged to conduct their own investigation with qualified professionals, satisfy themselves with respect to that information, and to rely solely on the results of that investigation.
School data provided by GreatSchools. School service boundaries are intended to be used as reference only. To verify enrollment eligibility for a property, contact the school directly.



















































