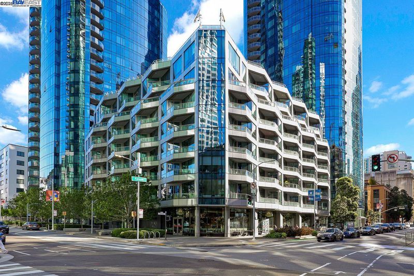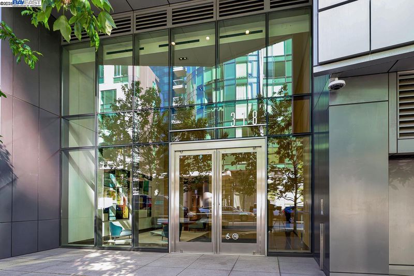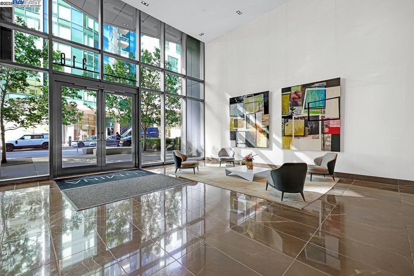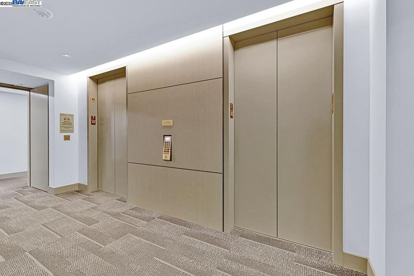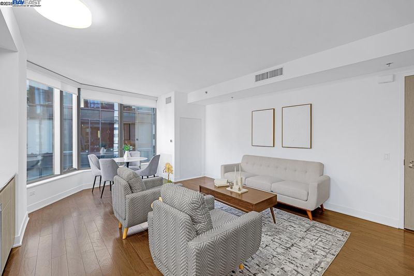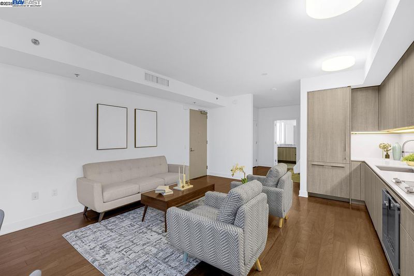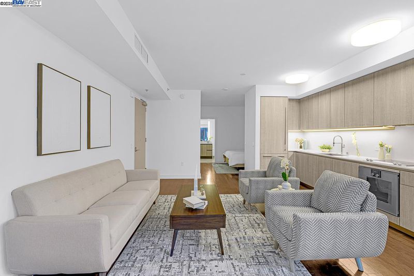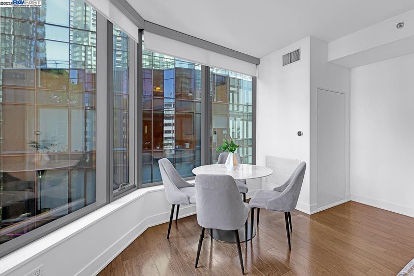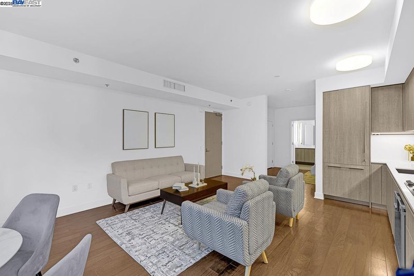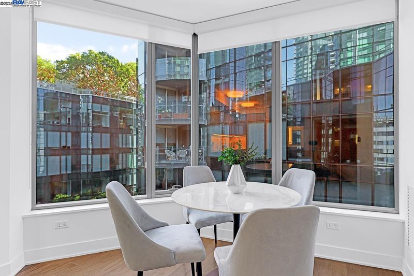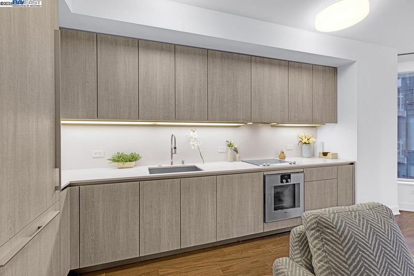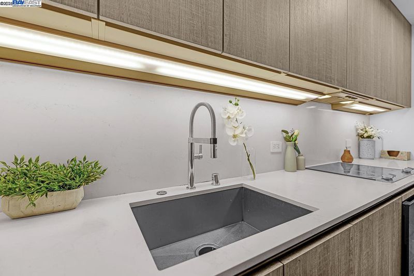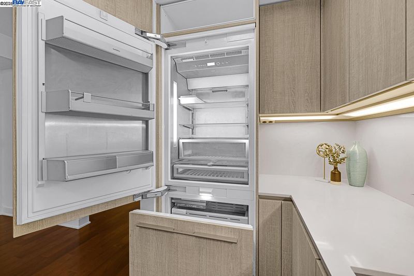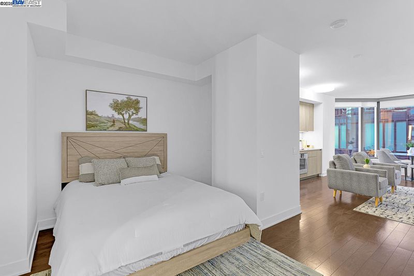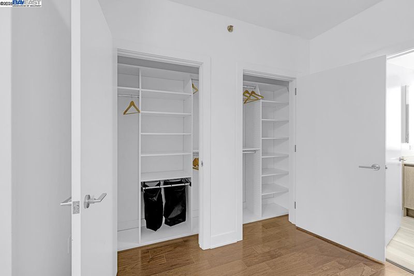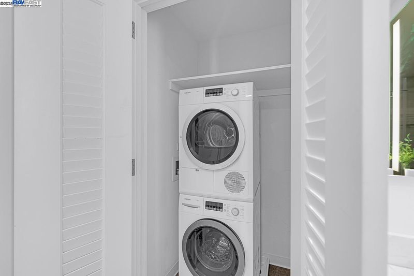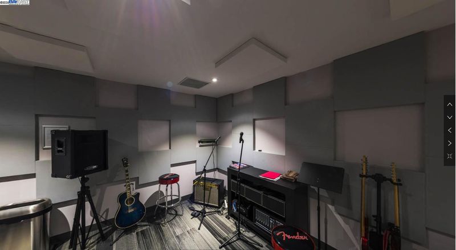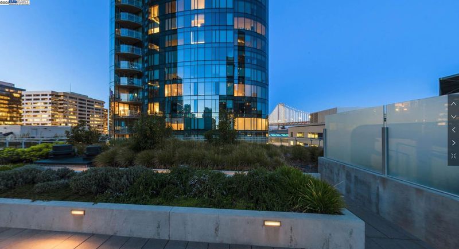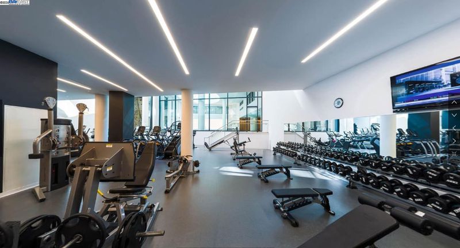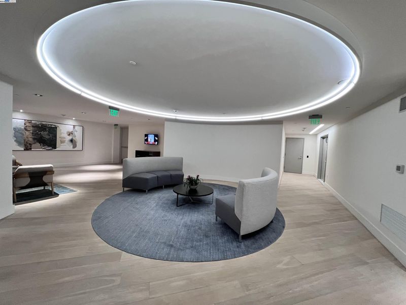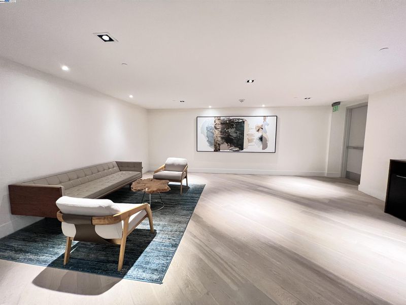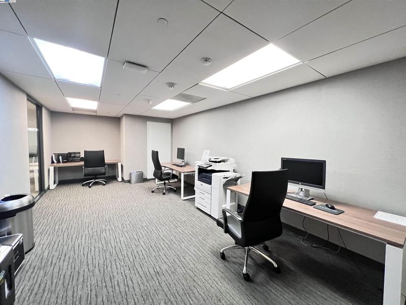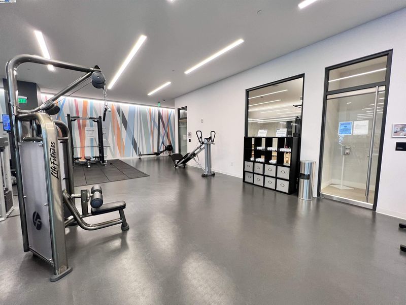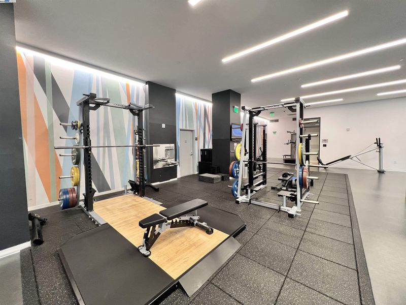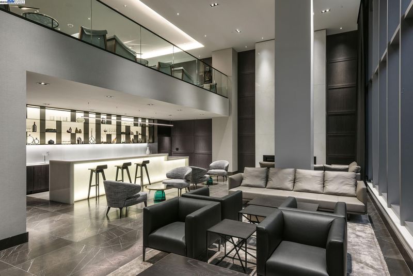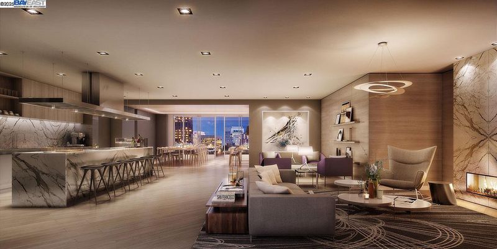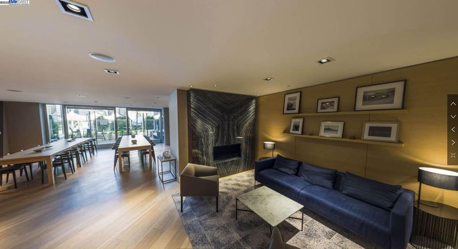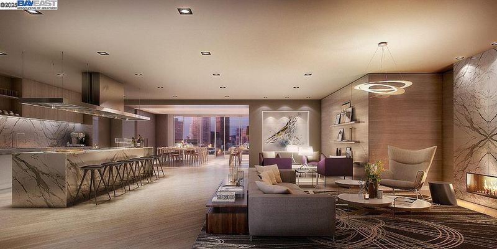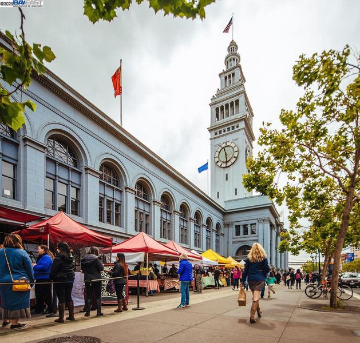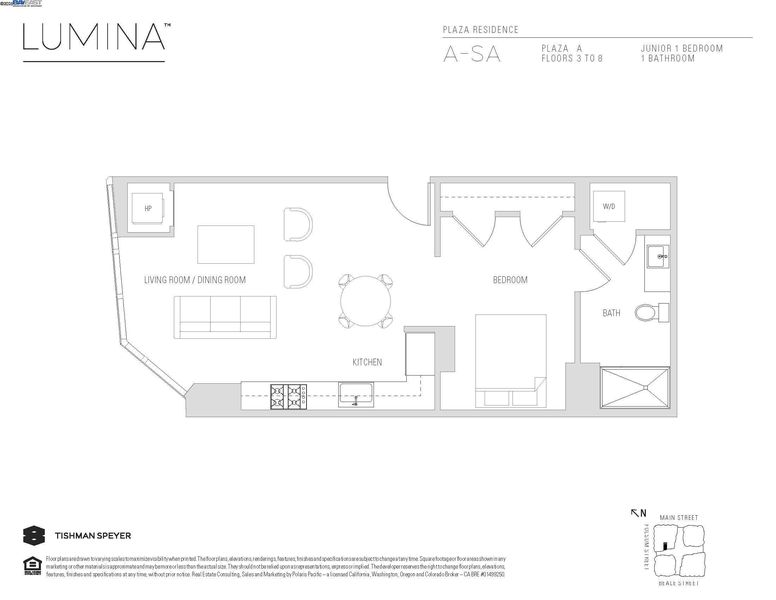
$749,000
665
SQ FT
$1,126
SQ/FT
318 Main St, #7A
@ Folsom St - South Beach, San Francisco
- 1 Bed
- 1 Bath
- 1 Park
- 665 sqft
- San Francisco
-

-
Sat May 17, 1:00 pm - 4:00 pm
Come check out Lumina Luxury Condo!
Elevate your lifestyle in this sensational LUMINA condo, the pinnacle of luxury living in vibrant South Beach, just steps from the Embarcadero waterfront. Enjoy serene views of the lush, landscaped courtyard through floor-to-ceiling windows that flood the open-concept living space with natural light. The residence boasts modern wide-plank hardwood floors, extra-high ceilings, and a Gourmet Chef’s Kitchen featuring Gaggenau appliances, Caesarstone quartz countertops, and sleek Siematic cabinetry with custom paneling. The spacious sleeping area includes two large walk-in closets with built-ins, while the spa-inspired bathroom offers a large Roman shower, and sophisticated finishes. Additional highlights include central A/C & heat, washer/dryer in closet, and 1-car valet parking. World-class, resort-style amenities include 45,000sf State-of-the-art Fitness Center, Yoga/Meditation Rm, 70-ft Indoor Lap Pool, Rock Climbing Wall, Theater, Music Rm, &Game Room, Club Lounge & Private Dining Room with Chef’s Kitchen, Business Center, Conference Rooms & Pet Grooming Station, Rooftop BBQ Terrace Bay Views & Outdoor Lounges, 24-Hour Concierge. Woodlands Market downstairs and top-rated restaurants, coffee shops, and public transit just steps away. Lumina is truly an urban oasis.
- Current Status
- New
- Original Price
- $749,000
- List Price
- $749,000
- On Market Date
- May 9, 2025
- Property Type
- Condominium
- D/N/S
- South Beach
- Zip Code
- 94105
- MLS ID
- 41096887
- APN
- 3746 061
- Year Built
- 2015
- Stories in Building
- 1
- Possession
- COE
- Data Source
- MAXEBRDI
- Origin MLS System
- BAY EAST
Youth Chance High School
Private 9-12 Secondary, Nonprofit
Students: 36 Distance: 0.3mi
Gavin Academy
Private K-12 Coed
Students: 20 Distance: 0.5mi
Tahour Academy
Private 5-12
Students: 6 Distance: 0.5mi
AltSchool Yerba Buena
Private PK-8
Students: 90 Distance: 0.7mi
Chinese Education Center
Public K-5 Elementary
Students: 50 Distance: 0.8mi
Ecole Notre Dame Des Victoires
Private K-8 Elementary, Religious, Coed
Students: 300 Distance: 0.8mi
- Bed
- 1
- Bath
- 1
- Parking
- 1
- Space Per Unit - 1
- SQ FT
- 665
- SQ FT Source
- Public Records
- Pool Info
- In Ground, Community
- Kitchen
- Disposal, Gas Range, Range, Dryer, Washer, Counter - Stone, Eat In Kitchen, Garbage Disposal, Gas Range/Cooktop, Range/Oven Built-in
- Cooling
- Central Air
- Disclosures
- Nat Hazard Disclosure
- Entry Level
- 7
- Exterior Details
- Unit Faces Common Area, No Yard
- Flooring
- Tile, Wood
- Foundation
- Fire Place
- None
- Heating
- Forced Air
- Laundry
- Dryer, Laundry Closet, Washer
- Upper Level
- 1 Bedroom
- Main Level
- Main Entry
- Views
- Greenbelt
- Possession
- COE
- Architectural Style
- Contemporary
- Construction Status
- Existing
- Additional Miscellaneous Features
- Unit Faces Common Area, No Yard
- Location
- No Lot
- Pets
- Yes, Size Limit
- Roof
- Unknown
- Fee
- $1,263
MLS and other Information regarding properties for sale as shown in Theo have been obtained from various sources such as sellers, public records, agents and other third parties. This information may relate to the condition of the property, permitted or unpermitted uses, zoning, square footage, lot size/acreage or other matters affecting value or desirability. Unless otherwise indicated in writing, neither brokers, agents nor Theo have verified, or will verify, such information. If any such information is important to buyer in determining whether to buy, the price to pay or intended use of the property, buyer is urged to conduct their own investigation with qualified professionals, satisfy themselves with respect to that information, and to rely solely on the results of that investigation.
School data provided by GreatSchools. School service boundaries are intended to be used as reference only. To verify enrollment eligibility for a property, contact the school directly.
