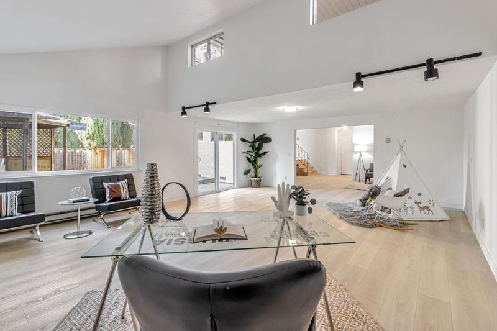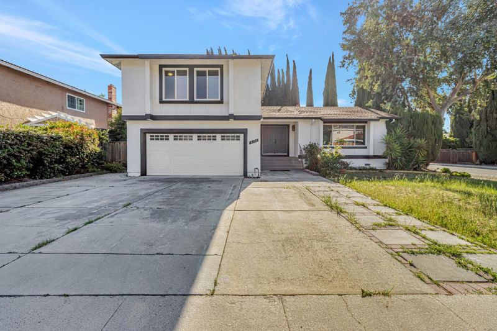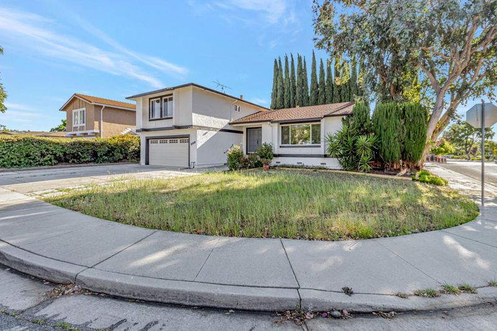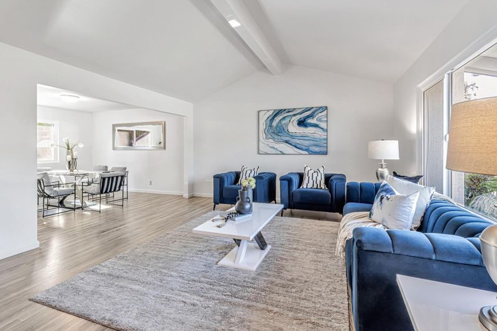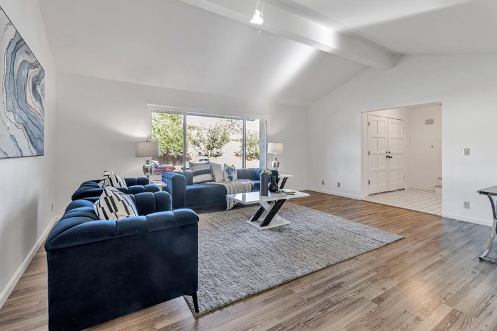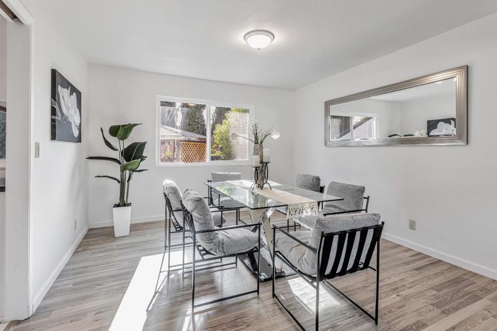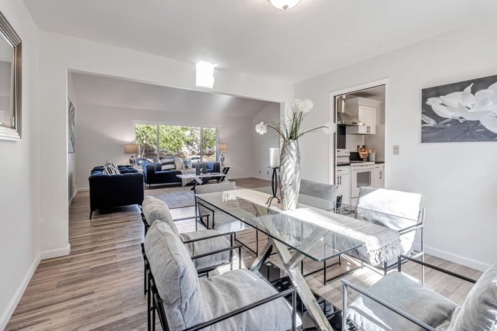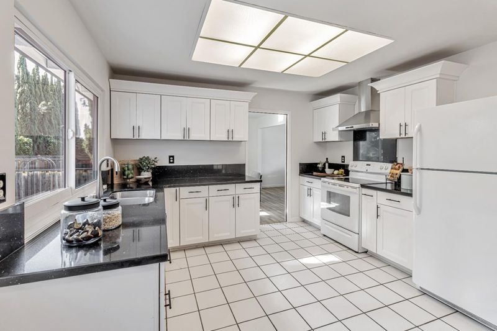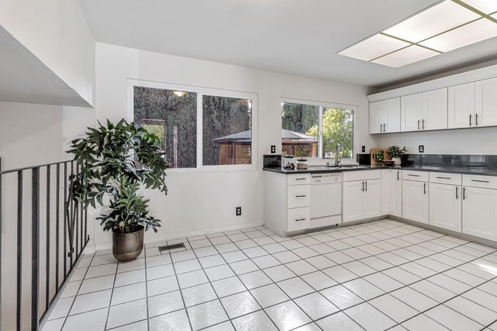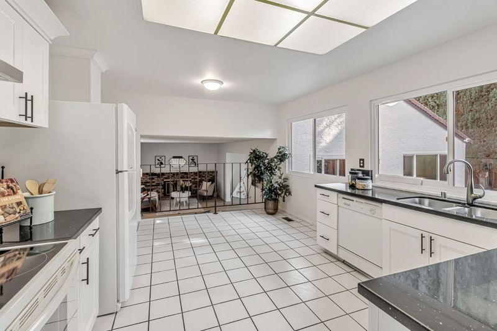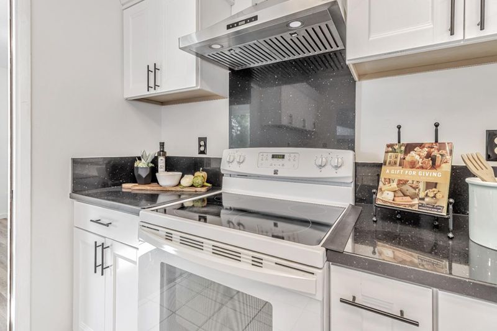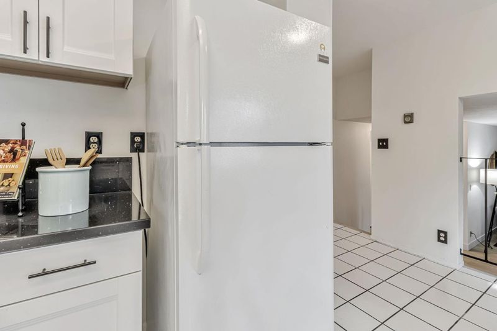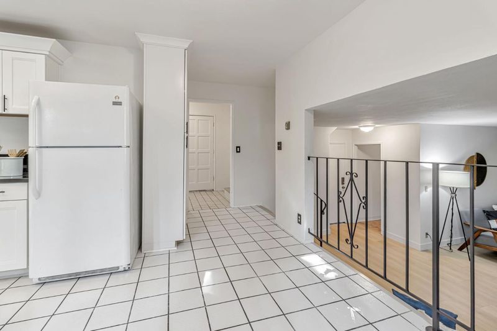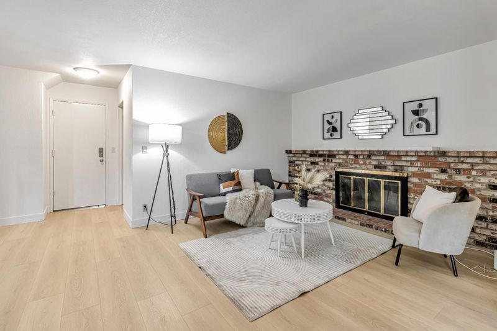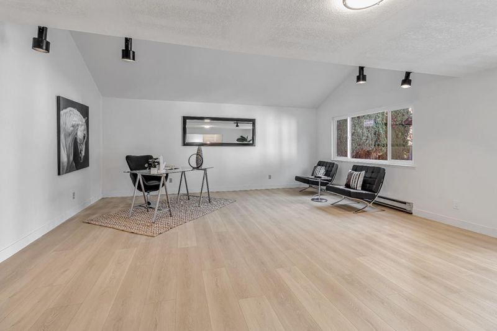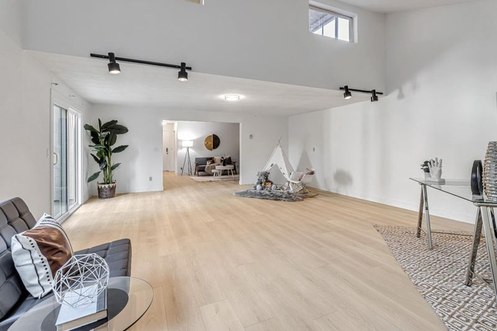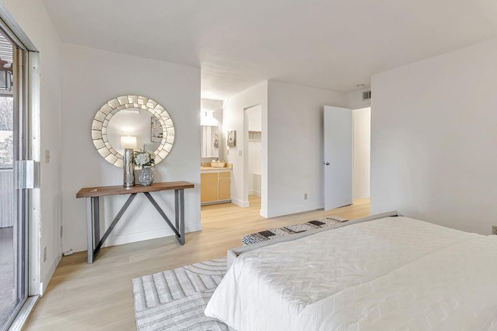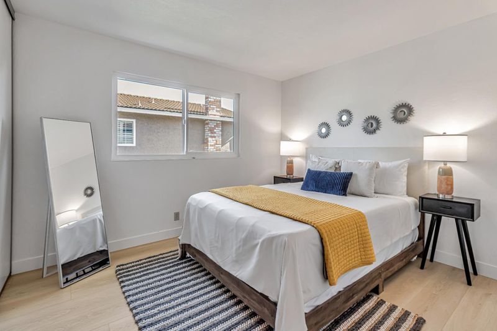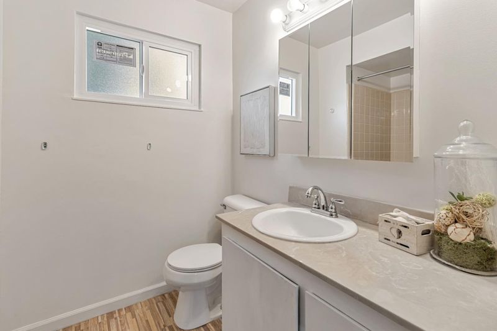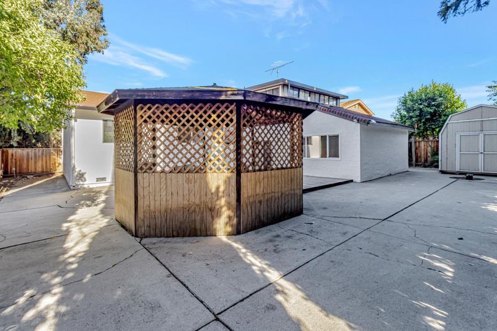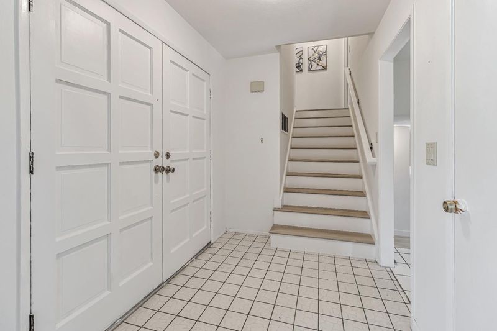
$2,099,000
2,558
SQ FT
$821
SQ/FT
4131 Middle Park Drive
@ San Felipe Road - 3 - Evergreen, San Jose
- 4 Bed
- 3 (2/1) Bath
- 2 Park
- 2,558 sqft
- SAN JOSE
-

-
Sat May 17, 1:00 pm - 4:00 pm
-
Sun May 18, 1:00 pm - 4:00 pm
Spacious and versatile, this 4-bedroom, 2.5-bathroom corner-lot home offers 2,558 sq ft of well-designed living space on a generous 8,625 sq ft lot in a desirable Evergreen neighborhood. Step through double front doors into multiple living areas, including a formal dining area, a living room with vaulted ceilings, and a cozy family room with a wood-burning fireplace. The adjacent flex room also features vaulted ceilings, making it an ideal space for entertaining, a home office, playroom, or gym. The expansive primary suite includes a walk-in closet and a private sunroom retreat. Enjoy a dedicated laundry room along with recent upgrades like new dual-pane windows, new flooring in select areas, new baseboards, and fresh interior and exterior paint. The backyard includes a charming gazebo-perfect for outdoor dining or relaxing in the shade. Ideally located just down the street from coffee shops, restaurants, shopping, the Village Square Branch Library, Evergreen Village Square, and the Evergreen Village Duck Pond. Convenient access to Highway 101 makes commuting a breeze. All within the boundaries of highly rated Evergreen schools: Evergreen Elementary, Chaboya Middle, and Evergreen Valley High. This home offers the perfect combination of space, comfort, and location.
- Days on Market
- 2 days
- Current Status
- Active
- Original Price
- $2,099,000
- List Price
- $2,099,000
- On Market Date
- May 15, 2025
- Property Type
- Single Family Home
- Area
- 3 - Evergreen
- Zip Code
- 95135
- MLS ID
- ML82007091
- APN
- 660-25-056
- Year Built
- 1979
- Stories in Building
- 2
- Possession
- COE
- Data Source
- MLSL
- Origin MLS System
- MLSListings, Inc.
Evergreen Montessori School
Private n/a Montessori, Elementary, Coed
Students: 110 Distance: 0.2mi
Evergreen Elementary School
Public K-6 Elementary
Students: 738 Distance: 0.2mi
Laurelwood Elementary School
Public K-6 Elementary
Students: 316 Distance: 0.4mi
Cadwallader Elementary School
Public K-6 Elementary
Students: 341 Distance: 0.6mi
Chaboya Middle School
Public 7-8 Middle
Students: 1094 Distance: 0.6mi
Tom Matsumoto Elementary School
Public K-6 Elementary
Students: 657 Distance: 0.7mi
- Bed
- 4
- Bath
- 3 (2/1)
- Half on Ground Floor, Primary - Stall Shower(s)
- Parking
- 2
- Attached Garage
- SQ FT
- 2,558
- SQ FT Source
- Unavailable
- Lot SQ FT
- 8,625.0
- Lot Acres
- 0.198003 Acres
- Kitchen
- Dishwasher, Microwave, Oven Range - Electric, Refrigerator
- Cooling
- Window / Wall Unit, Other
- Dining Room
- Dining Area
- Disclosures
- NHDS Report
- Family Room
- Separate Family Room
- Flooring
- Laminate, Tile
- Foundation
- Crawl Space
- Fire Place
- Family Room
- Heating
- Forced Air
- Laundry
- Inside
- Possession
- COE
- Fee
- Unavailable
MLS and other Information regarding properties for sale as shown in Theo have been obtained from various sources such as sellers, public records, agents and other third parties. This information may relate to the condition of the property, permitted or unpermitted uses, zoning, square footage, lot size/acreage or other matters affecting value or desirability. Unless otherwise indicated in writing, neither brokers, agents nor Theo have verified, or will verify, such information. If any such information is important to buyer in determining whether to buy, the price to pay or intended use of the property, buyer is urged to conduct their own investigation with qualified professionals, satisfy themselves with respect to that information, and to rely solely on the results of that investigation.
School data provided by GreatSchools. School service boundaries are intended to be used as reference only. To verify enrollment eligibility for a property, contact the school directly.
