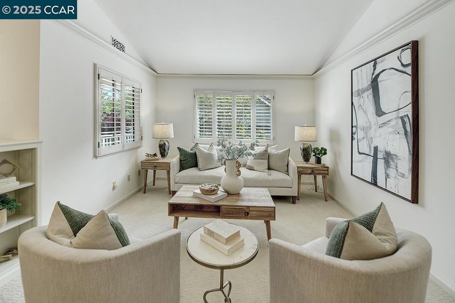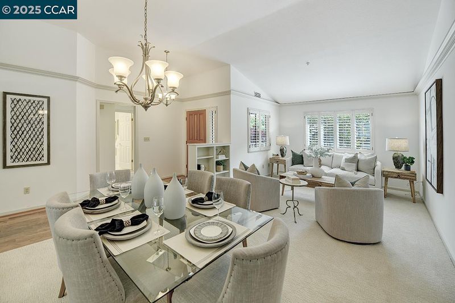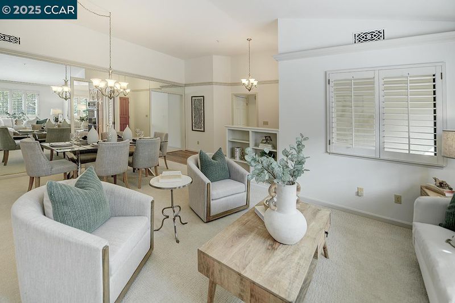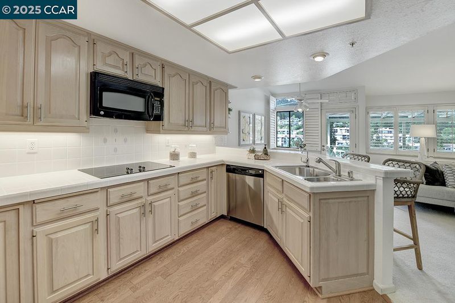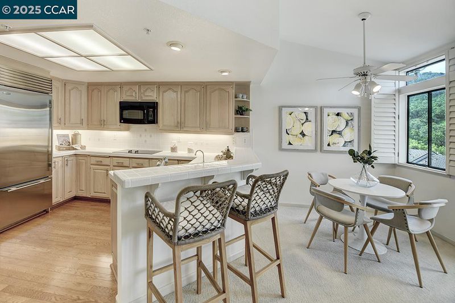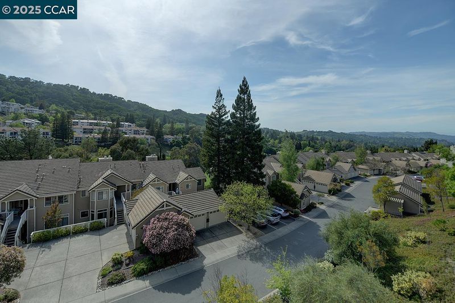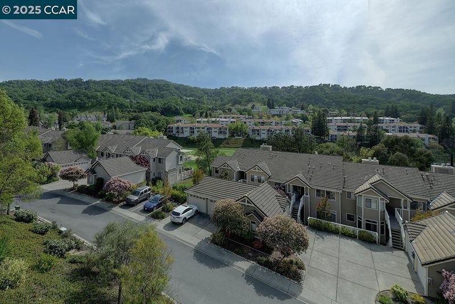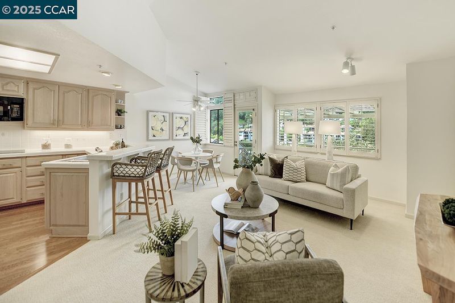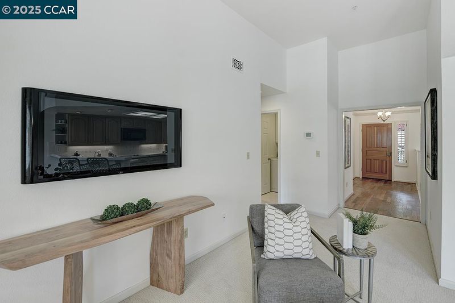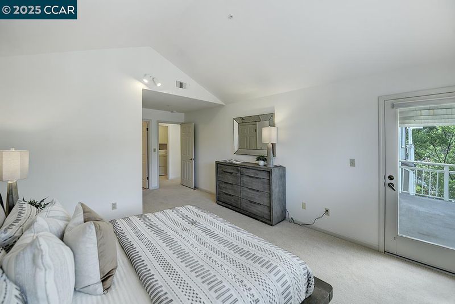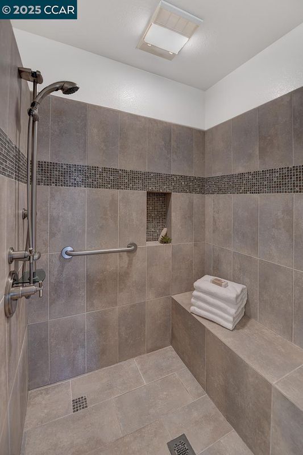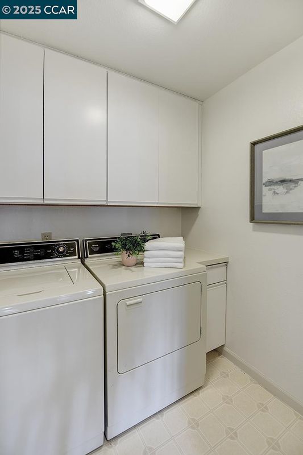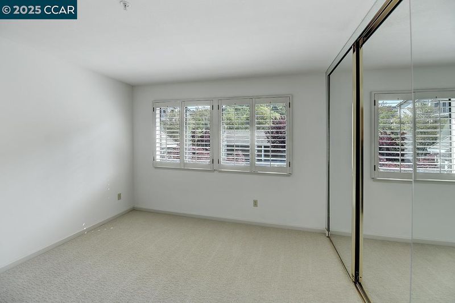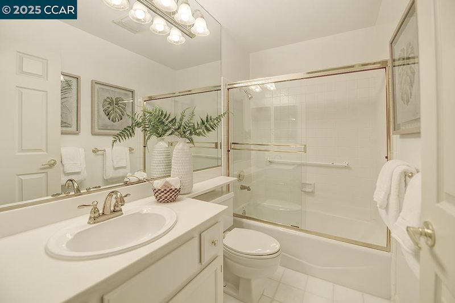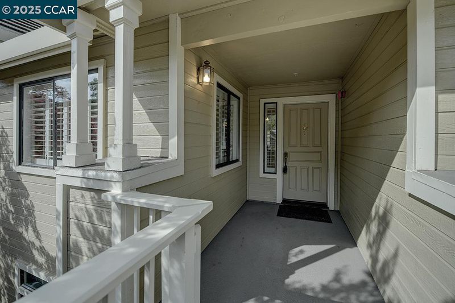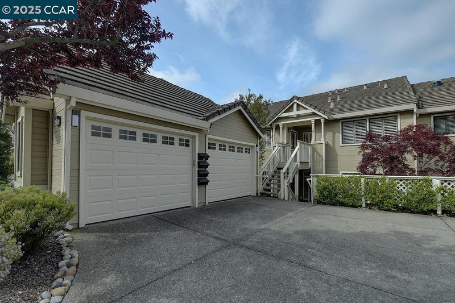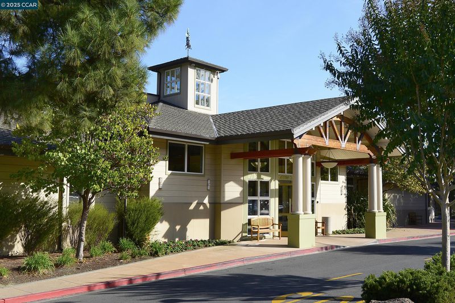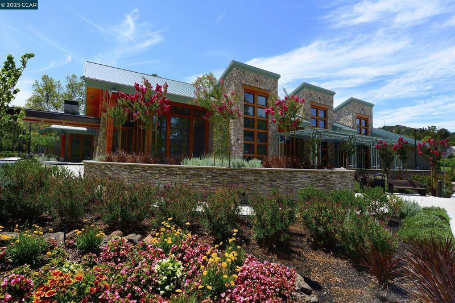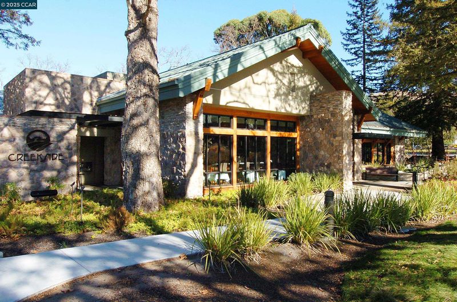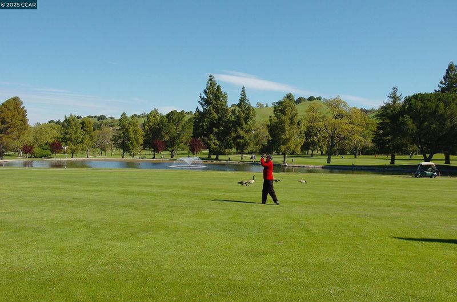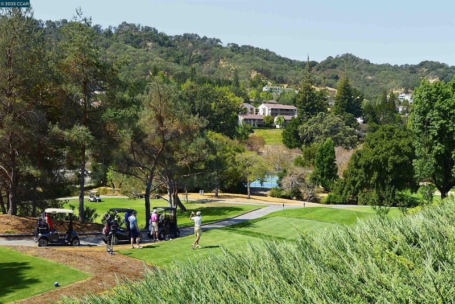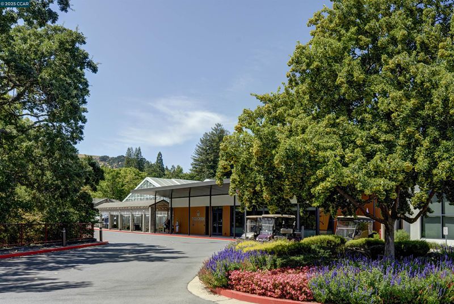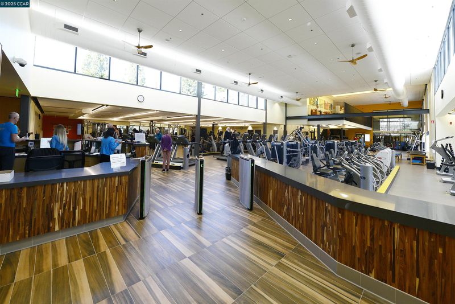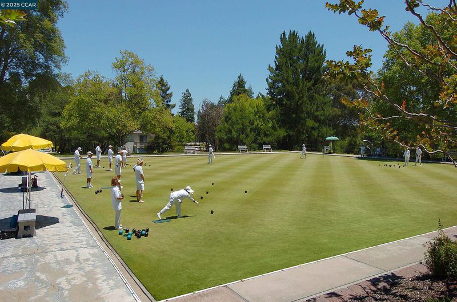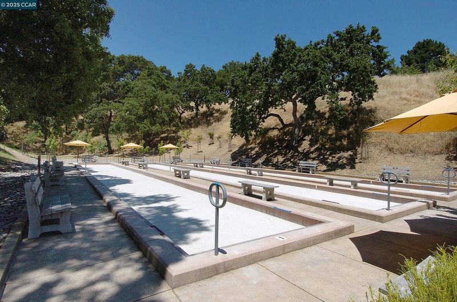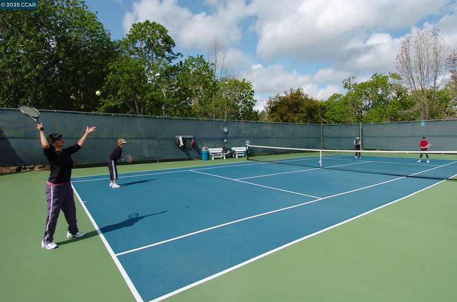
$848,000
1,577
SQ FT
$538
SQ/FT
5333 Terra Granada Dr, #2B
@ Tice Creek - Rossmoor, Walnut Creek
- 2 Bed
- 2 Bath
- 1 Park
- 1,577 sqft
- Walnut Creek
-

This beautiful remodeled home offers a blend of modern luxury and classic charm and is blessed with wonderful panoramic views from large open deck with Pergola enhancing your everyday lifestyle. The floorplan allows all the rooms to flow effortlessly from one to the next complemented by high volume ceilings. The premium finishes the home has to offer are endless; modernized kitchen with updated appliances, pullout shelving and culinary double sink. Remodeled primary bathroom has large walk-in shower, spacious primary bedroom has relaxing sitting area, large walk-in closet with organizers and access to deck. Some of the other features are luxury crown moldings, custom shutters, updated lighting, custom blended paint, plush new carpet, hard surface flooring mirrored closet doors and the list goes on.... Garage offers attic storage with pull down ladder. Everything about this home is Simply Beautiful!
- Current Status
- Contingent-
- Original Price
- $848,000
- List Price
- $848,000
- On Market Date
- Apr 17, 2025
- Property Type
- Condominium
- D/N/S
- Rossmoor
- Zip Code
- 94595
- MLS ID
- 41093629
- APN
- 1903300208
- Year Built
- 1989
- Stories in Building
- 1
- Possession
- COE
- Data Source
- MAXEBRDI
- Origin MLS System
- CONTRA COSTA
Alamo Elementary School
Public K-5 Elementary
Students: 359 Distance: 1.8mi
Rancho Romero Elementary School
Public K-5 Elementary
Students: 478 Distance: 1.8mi
Acalanes Adult Education Center
Public n/a Adult Education
Students: NA Distance: 1.9mi
Acalanes Center For Independent Study
Public 9-12 Alternative
Students: 27 Distance: 2.0mi
Central County Special Education Programs School
Public K-12 Special Education
Students: 25 Distance: 2.1mi
Stone Valley Middle School
Public 6-8 Middle
Students: 591 Distance: 2.1mi
- Bed
- 2
- Bath
- 2
- Parking
- 1
- Carport, Detached, Guest
- SQ FT
- 1,577
- SQ FT Source
- Public Records
- Pool Info
- Other, Community
- Kitchen
- Dishwasher, Disposal, Microwave, Oven, Refrigerator, Dryer, Washer, Counter - Tile, Garbage Disposal, Oven Built-in, Updated Kitchen
- Cooling
- Central Air
- Disclosures
- Other - Call/See Agent, Senior Living
- Entry Level
- 2
- Flooring
- Carpet, Other
- Foundation
- Fire Place
- None
- Heating
- Forced Air
- Laundry
- Dryer, Laundry Room, Washer
- Upper Level
- 2 Bedrooms, 2 Baths
- Main Level
- None
- Views
- Hills
- Possession
- COE
- Architectural Style
- Contemporary
- Non-Master Bathroom Includes
- Shower Over Tub, Tile
- Construction Status
- Existing
- Location
- No Lot
- Pets
- Yes, Number Limit
- Roof
- Unknown
- Water and Sewer
- Public
- Fee
- $1,252
MLS and other Information regarding properties for sale as shown in Theo have been obtained from various sources such as sellers, public records, agents and other third parties. This information may relate to the condition of the property, permitted or unpermitted uses, zoning, square footage, lot size/acreage or other matters affecting value or desirability. Unless otherwise indicated in writing, neither brokers, agents nor Theo have verified, or will verify, such information. If any such information is important to buyer in determining whether to buy, the price to pay or intended use of the property, buyer is urged to conduct their own investigation with qualified professionals, satisfy themselves with respect to that information, and to rely solely on the results of that investigation.
School data provided by GreatSchools. School service boundaries are intended to be used as reference only. To verify enrollment eligibility for a property, contact the school directly.
