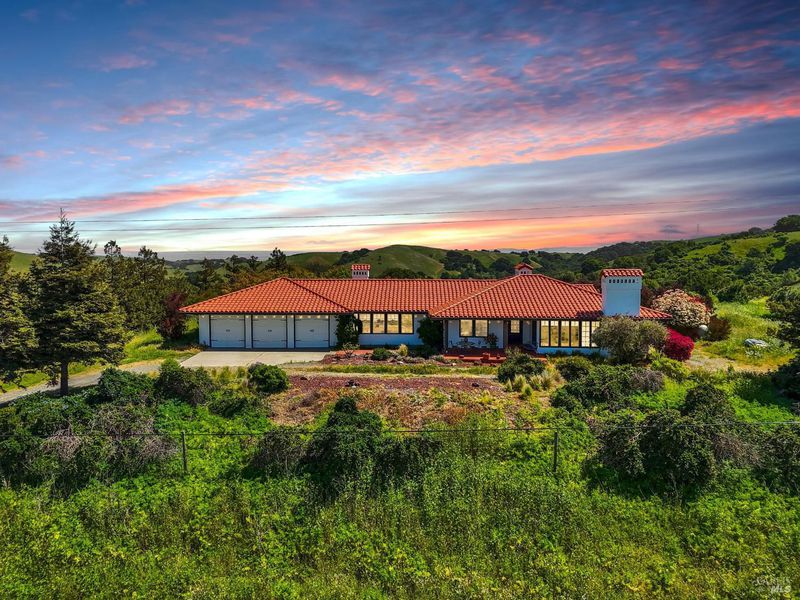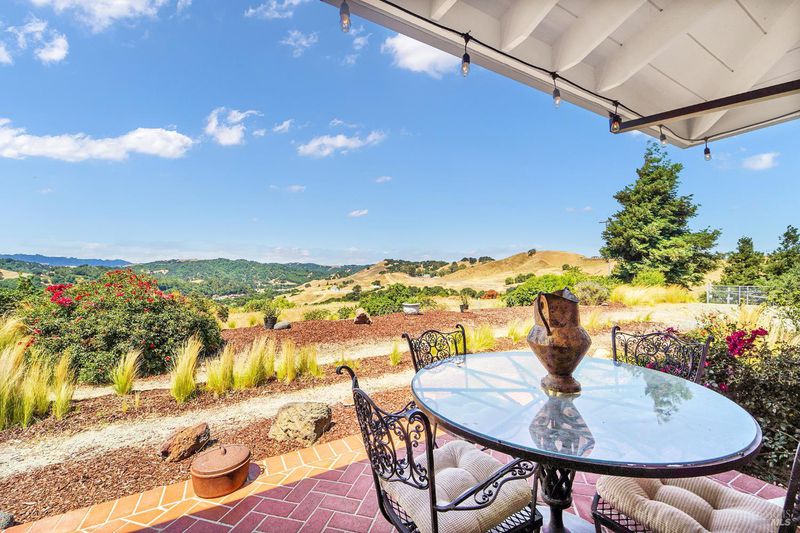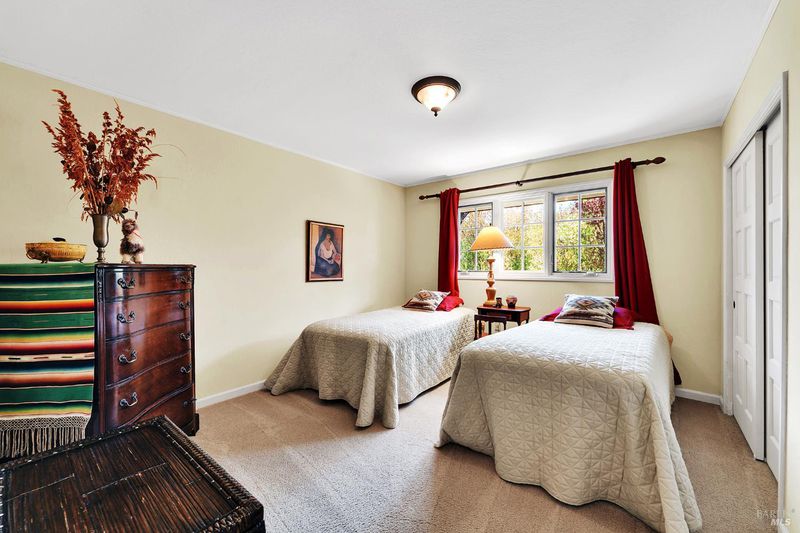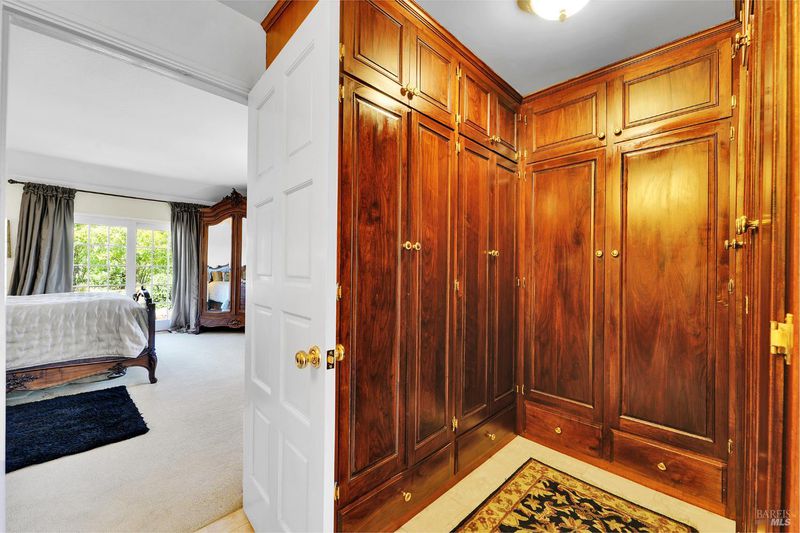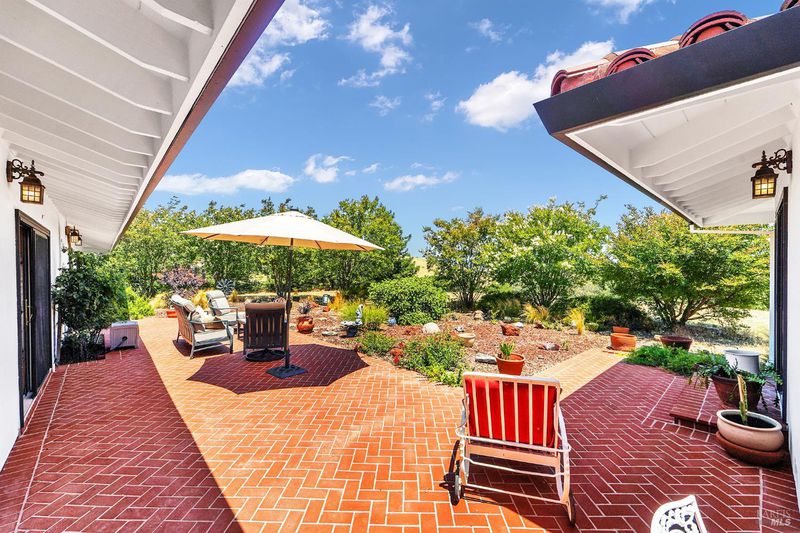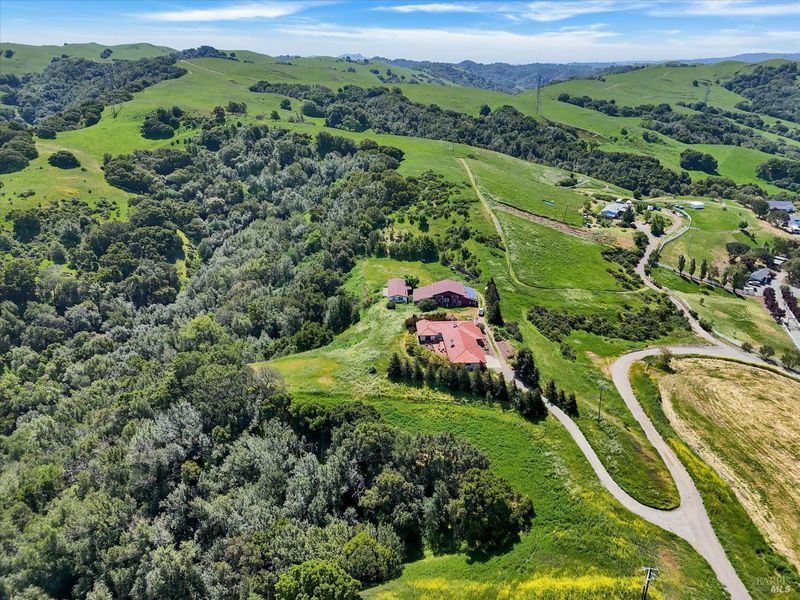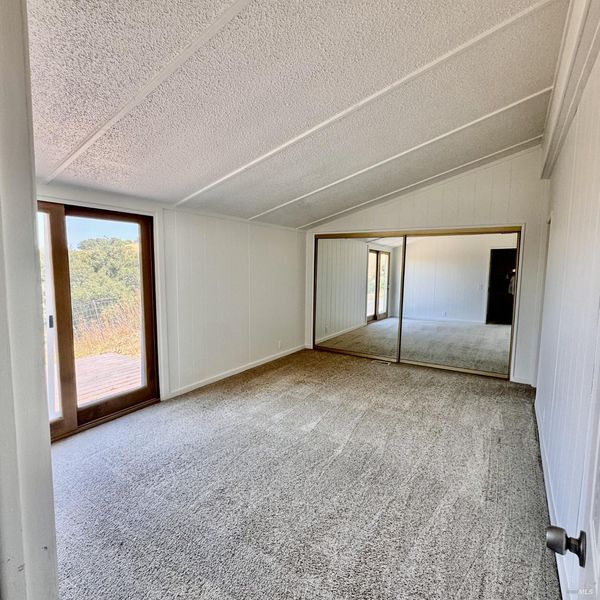
$2,700,000
3,043
SQ FT
$887
SQ/FT
780 Rancho La Boca Road
@ Alhambra Valley - Martinez
- 4 Bed
- 3 (2/1) Bath
- 10 Park
- 3,043 sqft
- Martinez
-

Stunning 4-bedroom, 2.5-bath Mediterranean-style rancher nestled on a picturesque property designed for both luxury and practicality. Perched atop rolling hills, this home boasts unparalleled panoramic views. Inside, spacious living areas are adorned with classic Mediterranean touches, all bathed in natural light from expansive windows that frame the stunning vistas. The gourmet kitchen features Viking and Meile appliances, custom cabinetry, and stone countertops, perfect for entertaining. The luxurious primary suite, complete with a spa-like en-suite bath, jetted tub and luxurious closet blends functionality with sophistication with direct access to the serene outdoor patio. The property is fully equipped for equestrian enthusiasts, featuring fenced pastures, riding trails in the Briones Regional Forest that backs up to the property line, and a spacious barn. Well-appointed 2-bedroom 2 bath modular home with spectacular views is perfect for extended family, guests or extra income. Located just minutes from local amenities yet secluded enough for peace and privacy. The property is County approved for up to a three parcel subdivide. Buyer to verify all possibilities for this one-of-a-kind property.
- Days on Market
- 0 days
- Current Status
- Active
- Original Price
- $2,700,000
- List Price
- $2,700,000
- On Market Date
- Jul 16, 2025
- Property Type
- Single Family Residence
- Area
- Martinez
- Zip Code
- 94553
- MLS ID
- 325041798
- APN
- 365-370-009-0
- Year Built
- 1981
- Stories in Building
- Unavailable
- Possession
- Close Of Escrow
- Data Source
- BAREIS
- Origin MLS System
John Swett Elementary School
Public K-5 Elementary
Students: 512 Distance: 3.1mi
Sleepy Hollow Elementary School
Public K-5 Elementary
Students: 339 Distance: 3.7mi
Martinez Adult High
Public n/a Adult Education
Students: NA Distance: 3.8mi
Alhambra Senior High School
Public 9-12 Secondary
Students: 1232 Distance: 3.8mi
Briones (Alternative) School
Public K-12 Alternative
Students: 63 Distance: 3.8mi
Hanna Ranch Elementary School
Public K-5 Elementary
Students: 458 Distance: 4.1mi
- Bed
- 4
- Bath
- 3 (2/1)
- Double Sinks, Shower Stall(s), Tub, Walk-In Closet
- Parking
- 10
- Attached, Garage Door Opener, RV Possible, Uncovered Parking Spaces 2+
- SQ FT
- 3,043
- SQ FT Source
- Assessor Auto-Fill
- Lot SQ FT
- 738,821.0
- Lot Acres
- 16.961 Acres
- Kitchen
- Breakfast Area, Granite Counter, Island, Kitchen/Family Combo
- Cooling
- Ceiling Fan(s)
- Dining Room
- Formal Area
- Exterior Details
- Uncovered Courtyard
- Family Room
- Open Beam Ceiling, View
- Living Room
- Open Beam Ceiling, View
- Flooring
- Carpet, Tile
- Foundation
- Concrete
- Fire Place
- Family Room
- Heating
- Central, Fireplace(s)
- Laundry
- Cabinets, Inside Area, Sink
- Main Level
- Bedroom(s), Dining Room, Full Bath(s), Garage, Kitchen, Living Room, Primary Bedroom, Partial Bath(s)
- Views
- Bridges, City Lights, Forest, Mountains, Mt Tamalpais, Panoramic, Park, Ridge, Water
- Possession
- Close Of Escrow
- Architectural Style
- Mediterranean, Ranch
- Fee
- $0
MLS and other Information regarding properties for sale as shown in Theo have been obtained from various sources such as sellers, public records, agents and other third parties. This information may relate to the condition of the property, permitted or unpermitted uses, zoning, square footage, lot size/acreage or other matters affecting value or desirability. Unless otherwise indicated in writing, neither brokers, agents nor Theo have verified, or will verify, such information. If any such information is important to buyer in determining whether to buy, the price to pay or intended use of the property, buyer is urged to conduct their own investigation with qualified professionals, satisfy themselves with respect to that information, and to rely solely on the results of that investigation.
School data provided by GreatSchools. School service boundaries are intended to be used as reference only. To verify enrollment eligibility for a property, contact the school directly.
