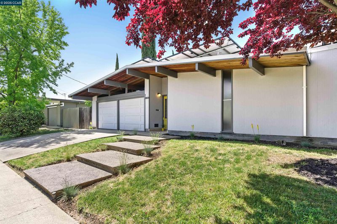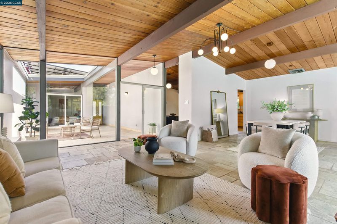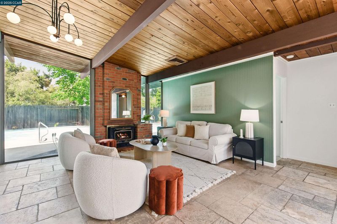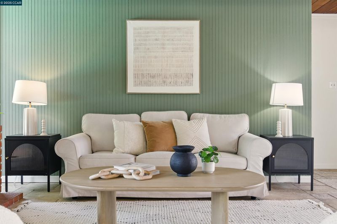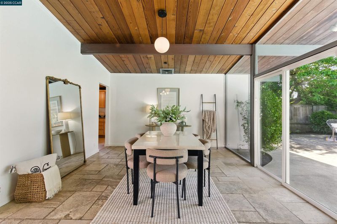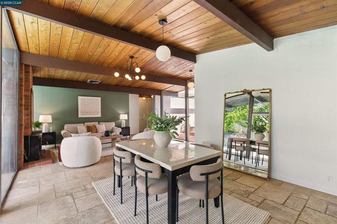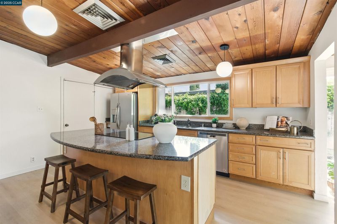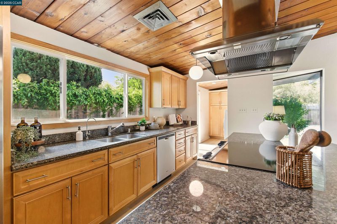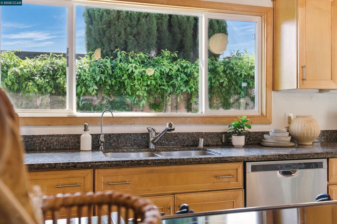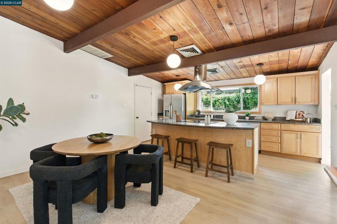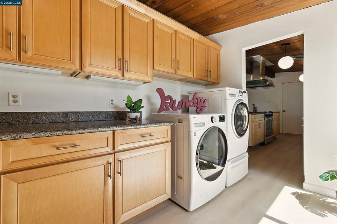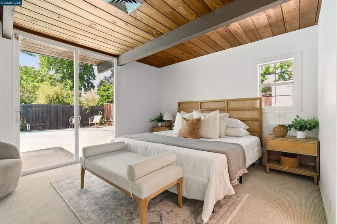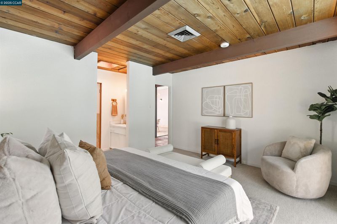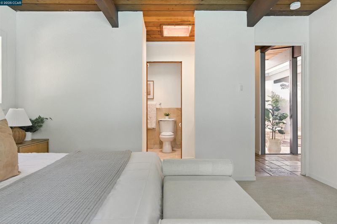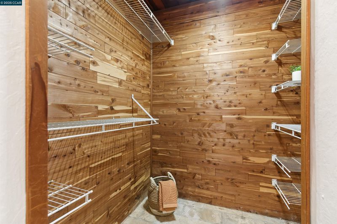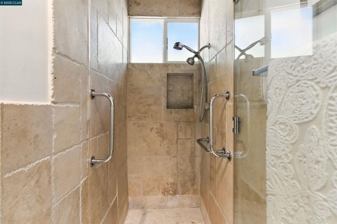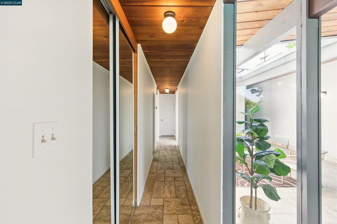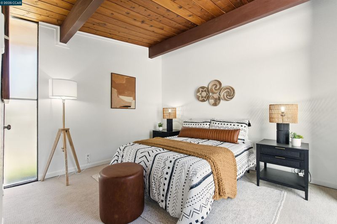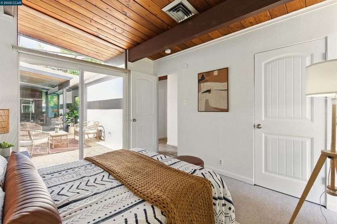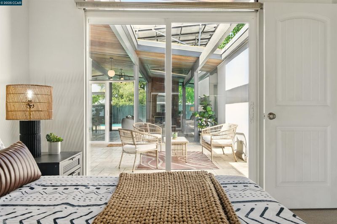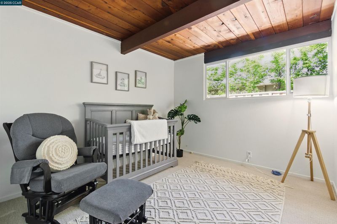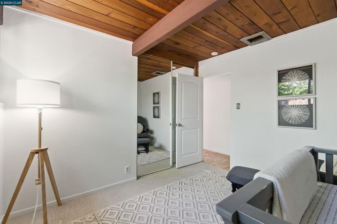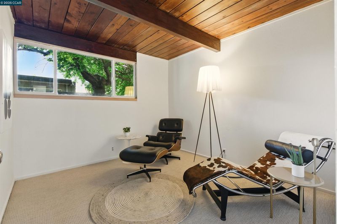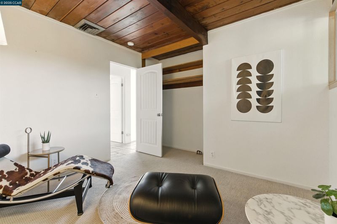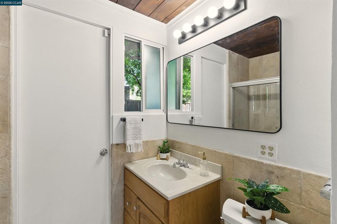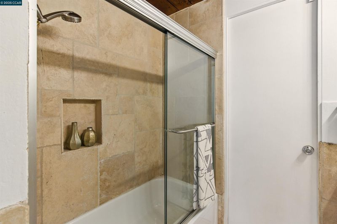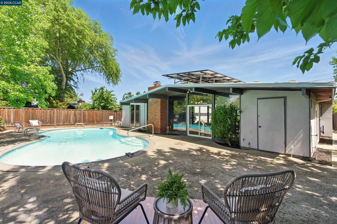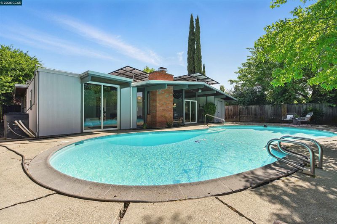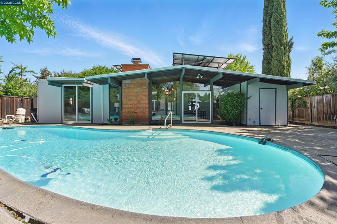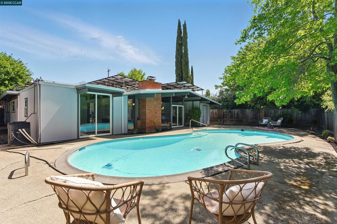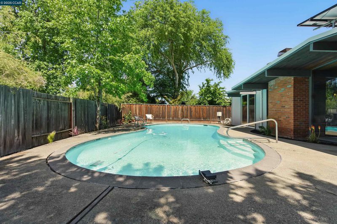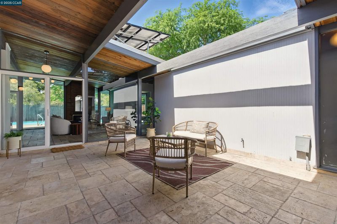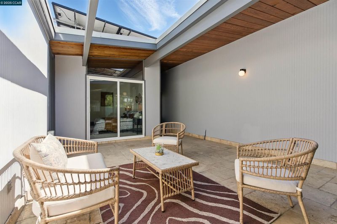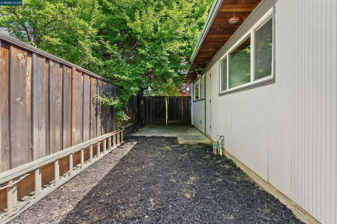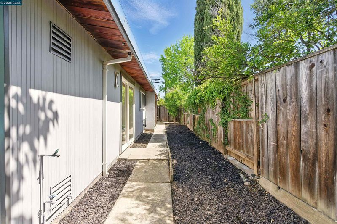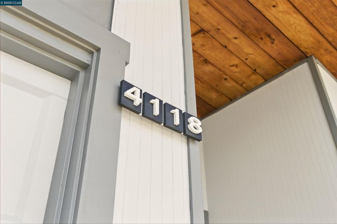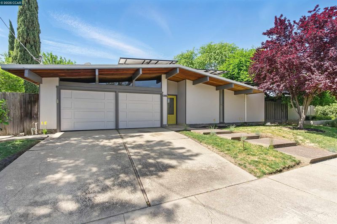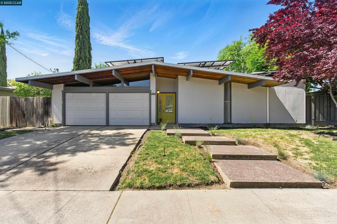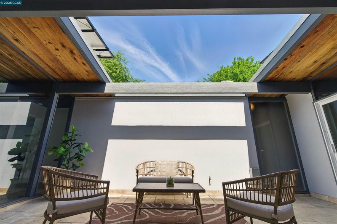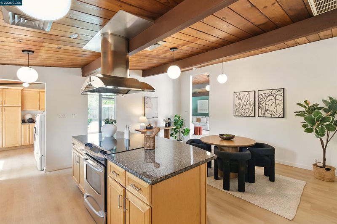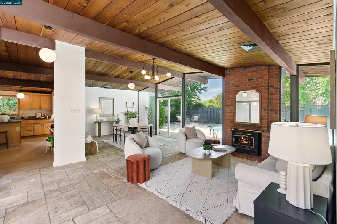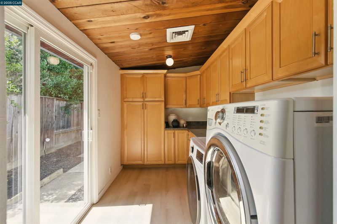
$1,095,000
1,795
SQ FT
$610
SQ/FT
4118 Wilson Ln
@ Mendocino - Other, Concord
- 4 Bed
- 2 Bath
- 2 Park
- 1,795 sqft
- Concord
-

Step into iconic California living at 4118 Wilson Lane — a midcentury Eichler that effortlessly blends form, function and indoor-outdoor flow. Situated in the vibrant Rancho Del Diablo neighborhood, this classic gem features a signature atrium, inviting natural light and creating a seamless connection between inside and out. The quintessential post-and-beam construction, floor-to-ceiling glass and unpainted tongue and groove ceilings speak to the architectural integrity Eichler enthusiasts love. Out back, a sparkling pool awaits—your own private oasis for relaxing, entertaining or soaking up the East Bay sun. Plus, solar helps power the home, providing energy efficiency and peace of mind for modern living. Whether you're hosting summer gatherings or enjoying a quiet coffee in the atrium, this home invites you to savor every moment. Conveniently located close to schools with easy access to BART, freeways and plentiful shopping, don’t miss this opportunity to make this piece of architectural history your own!
- Current Status
- Contingent-
- Original Price
- $1,095,000
- List Price
- $1,095,000
- On Market Date
- Apr 23, 2025
- Property Type
- Detached
- D/N/S
- Other
- Zip Code
- 94521
- MLS ID
- 41094465
- APN
- Year Built
- 1963
- Stories in Building
- 1
- Possession
- COE
- Data Source
- MAXEBRDI
- Origin MLS System
- CONTRA COSTA
El Dorado Middle School
Public 6-8 Middle
Students: 882 Distance: 0.3mi
Westwood Elementary School
Public K-5 Elementary
Students: 312 Distance: 0.4mi
Concord High School
Public 9-12 Secondary
Students: 1385 Distance: 0.4mi
Summit High (Continuation) School
Public 9-12 Continuation
Students: 117 Distance: 0.4mi
King's Valley Christian School
Private PK-8 Elementary, Religious, Nonprofit
Students: 280 Distance: 0.4mi
Tabernacle Christian, Inc. School
Private PK-8 Elementary, Religious, Coed
Students: 512 Distance: 0.4mi
- Bed
- 4
- Bath
- 2
- Parking
- 2
- Attached
- SQ FT
- 1,795
- SQ FT Source
- Public Records
- Lot SQ FT
- 7,280.0
- Lot Acres
- 0.16 Acres
- Pool Info
- In Ground, Outdoor Pool
- Kitchen
- Dishwasher, Electric Range, Range, Refrigerator, Trash Compactor, Counter - Stone, Electric Range/Cooktop, Range/Oven Built-in
- Cooling
- Central Air
- Disclosures
- Disclosure Package Avail
- Entry Level
- Flooring
- Vinyl, Carpet
- Foundation
- Fire Place
- Insert
- Heating
- Forced Air, Solar, Fireplace Insert
- Laundry
- Laundry Room
- Main Level
- 4 Bedrooms, 2 Baths
- Possession
- COE
- Architectural Style
- Mid Century Modern
- Construction Status
- Existing
- Location
- Level
- Roof
- Other
- Fee
- Unavailable
MLS and other Information regarding properties for sale as shown in Theo have been obtained from various sources such as sellers, public records, agents and other third parties. This information may relate to the condition of the property, permitted or unpermitted uses, zoning, square footage, lot size/acreage or other matters affecting value or desirability. Unless otherwise indicated in writing, neither brokers, agents nor Theo have verified, or will verify, such information. If any such information is important to buyer in determining whether to buy, the price to pay or intended use of the property, buyer is urged to conduct their own investigation with qualified professionals, satisfy themselves with respect to that information, and to rely solely on the results of that investigation.
School data provided by GreatSchools. School service boundaries are intended to be used as reference only. To verify enrollment eligibility for a property, contact the school directly.
