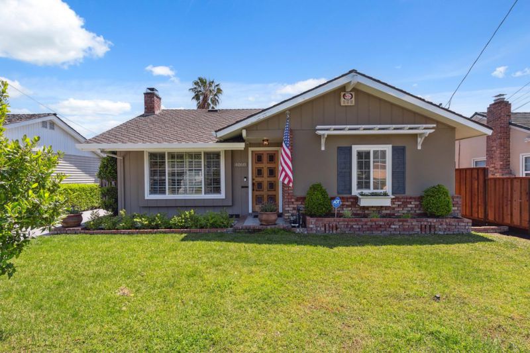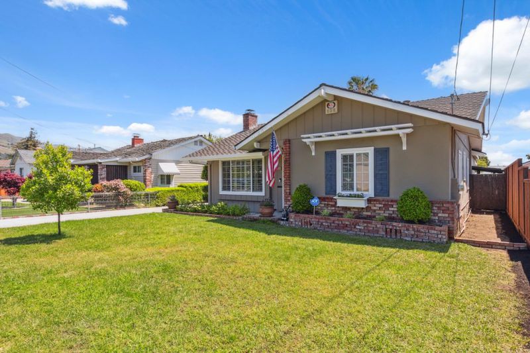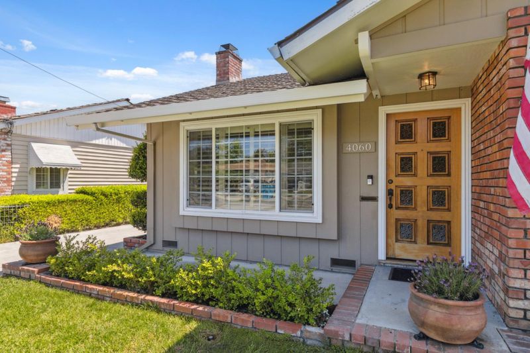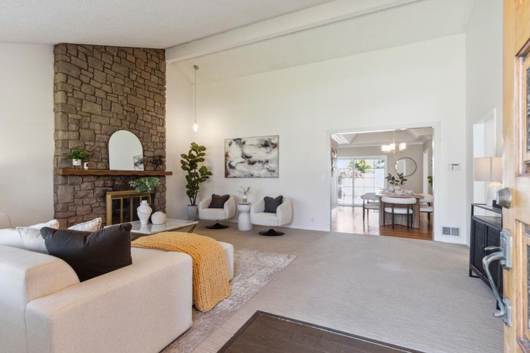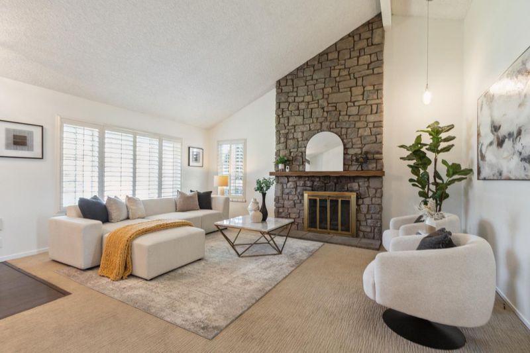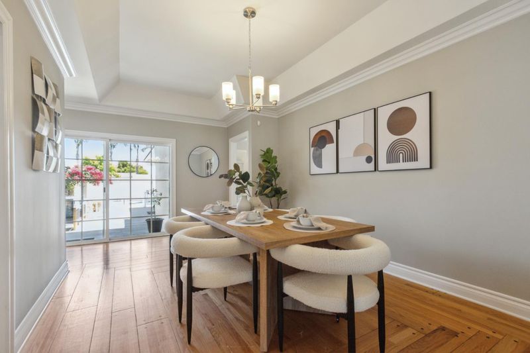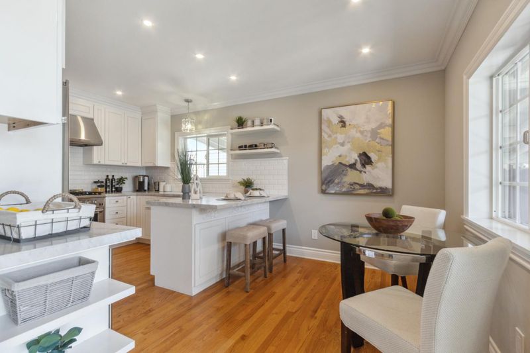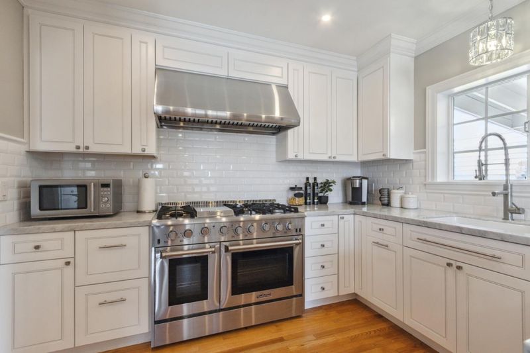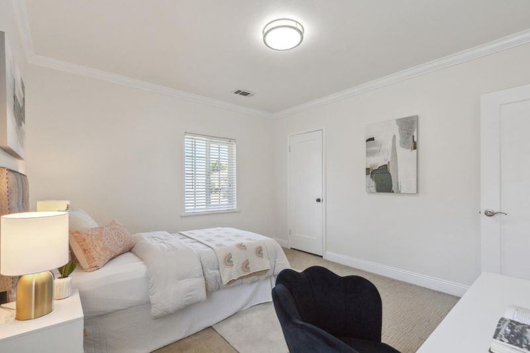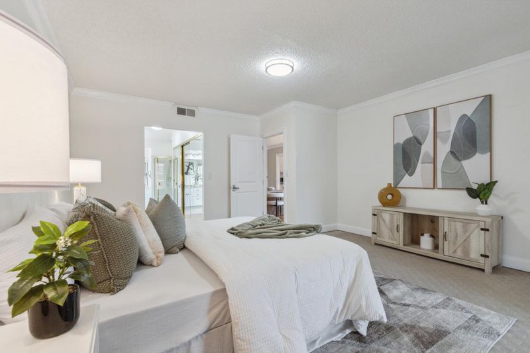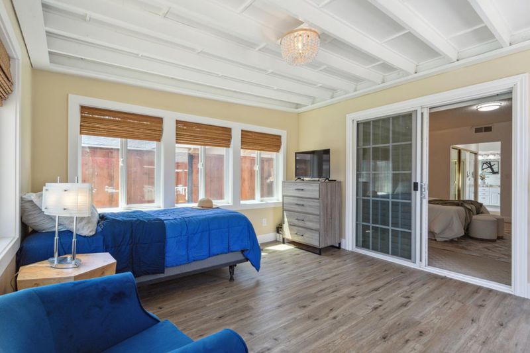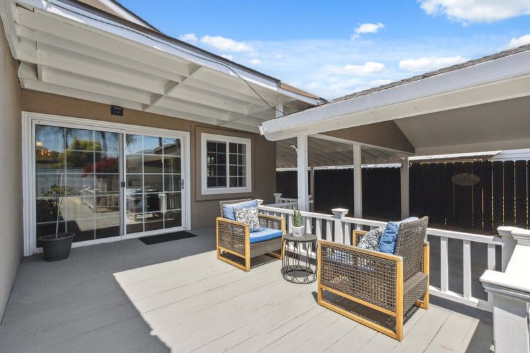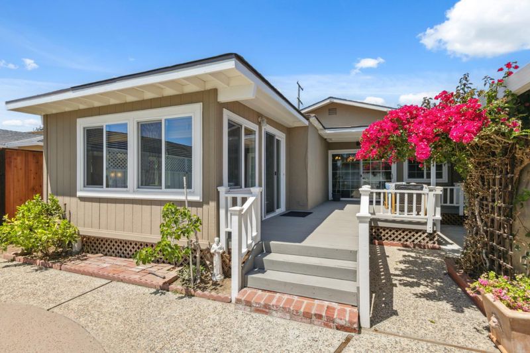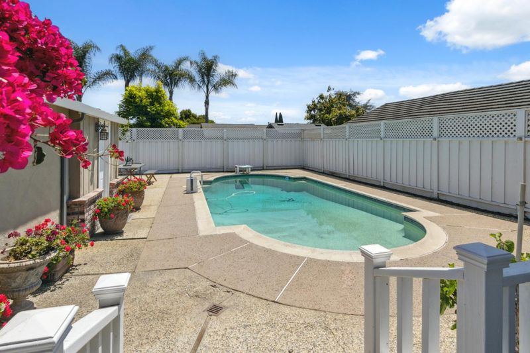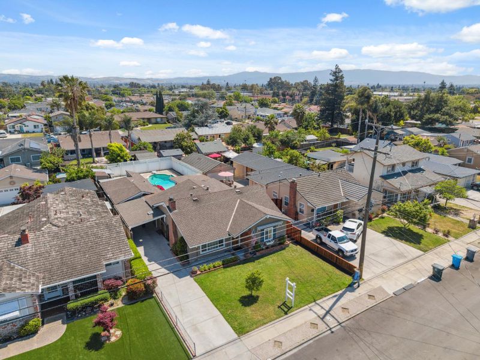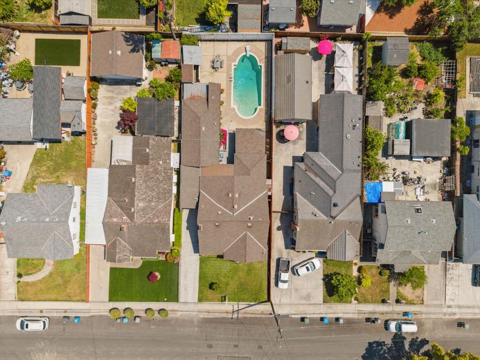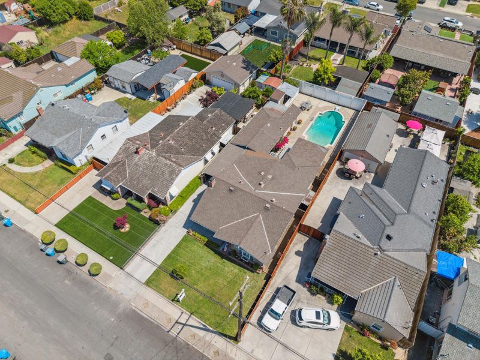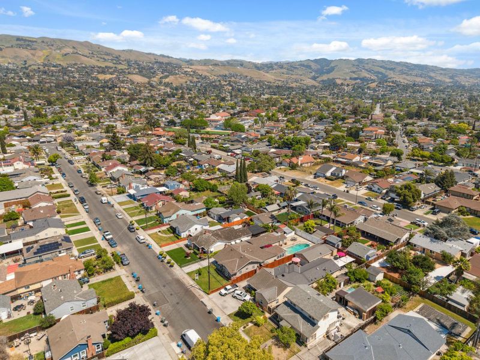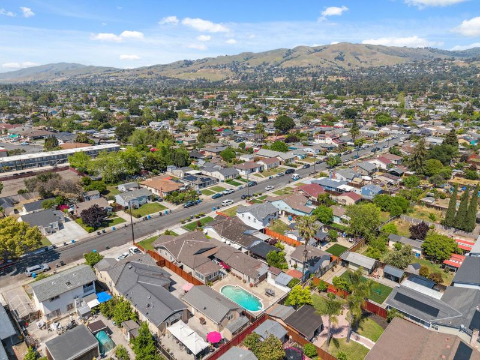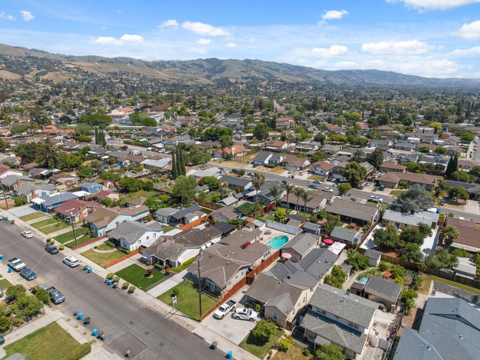
$1,025,000
1,406
SQ FT
$729
SQ/FT
4060 Gion Avenue
@ White Rd - 4 - Alum Rock, San Jose
- 3 Bed
- 2 Bath
- 2 Park
- 1,406 sqft
- SAN JOSE
-

-
Sat May 10, 1:00 pm - 4:00 pm
Welcome! Come and see this sensational home and all it has to offer!
-
Sun May 11, 1:00 pm - 4:00 pm
Welcome! Come and see this sensational home and all it has to offer!
Nestled in the serene East Foothills, this sensational home is a rare blend of luxury, charm, and comfort. Boasting a spacious master bedroom plus 2 additional bedrooms and 2 beautifully appointed bathrooms, this residence welcomes you with exquisite crown molding and elegant baseboards. Step into the expansive living room where soaring vaulted ceilings, exposed wood beams, a cozy fireplace, and plantation shutters create an atmosphere both grand and inviting. The open dining area features a striking cove ceiling and refined detailing perfect for memorable gatherings. The remodeled kitchen is a chefs paradise featuring a double range oven with 6 gas burners and skillet, a gleaming stainless steel hood, generous counter space, French door fridge with bottom freezer, trash compactor, dishwasher, and a wine cellar cooler for entertaining in style. The master suite is a private retreat with his and her closets and ample space to unwind. Outside, enjoy your private pool, an additional full bathroom, and a patio deck ideal for savoring morning coffee and the daily news. A two-car garage and extra carports complete this dream home. Your East Foothills oasis awaits. Minutes from shopping centers and dining. Downtown SJ approx 10 minutes, approx 5 mins to HYW 680, route 237 close by.
- Days on Market
- 4 days
- Current Status
- Active
- Original Price
- $1,025,000
- List Price
- $1,025,000
- On Market Date
- May 6, 2025
- Property Type
- Single Family Home
- Area
- 4 - Alum Rock
- Zip Code
- 95127
- MLS ID
- ML82002459
- APN
- 601-02-032
- Year Built
- 1947
- Stories in Building
- 1
- Possession
- Unavailable
- Data Source
- MLSL
- Origin MLS System
- MLSListings, Inc.
Escuela Popular/Center For Training And Careers, Family Learning
Charter 9-12 Secondary
Students: 643 Distance: 0.1mi
St. John Vianney
Private K-8 Elementary, Religious, Coed
Students: 456 Distance: 0.2mi
James Lick High School
Public 9-12 Secondary
Students: 1053 Distance: 0.3mi
Anthony P. Russo Academy
Public K-5 Alternative
Students: 446 Distance: 0.3mi
Foothill High School
Public 11-12 Continuation
Students: 274 Distance: 0.5mi
Linda Vista Elementary School
Public K-5 Elementary, Coed
Students: 512 Distance: 0.5mi
- Bed
- 3
- Bath
- 2
- Double Sinks, Shower and Tub, Shower over Tub - 1, Stall Shower
- Parking
- 2
- Carport, Detached Garage
- SQ FT
- 1,406
- SQ FT Source
- Unavailable
- Lot SQ FT
- 7,250.0
- Lot Acres
- 0.166437 Acres
- Pool Info
- Yes
- Kitchen
- Dishwasher, Oven - Double, Oven Range - Gas, Refrigerator, Trash Compactor
- Cooling
- Central AC
- Dining Room
- Formal Dining Room
- Disclosures
- Natural Hazard Disclosure
- Family Room
- No Family Room
- Flooring
- Carpet, Hardwood, Tile
- Foundation
- Pillars / Posts / Piers
- Fire Place
- Living Room
- Heating
- Central Forced Air
- Fee
- Unavailable
MLS and other Information regarding properties for sale as shown in Theo have been obtained from various sources such as sellers, public records, agents and other third parties. This information may relate to the condition of the property, permitted or unpermitted uses, zoning, square footage, lot size/acreage or other matters affecting value or desirability. Unless otherwise indicated in writing, neither brokers, agents nor Theo have verified, or will verify, such information. If any such information is important to buyer in determining whether to buy, the price to pay or intended use of the property, buyer is urged to conduct their own investigation with qualified professionals, satisfy themselves with respect to that information, and to rely solely on the results of that investigation.
School data provided by GreatSchools. School service boundaries are intended to be used as reference only. To verify enrollment eligibility for a property, contact the school directly.
