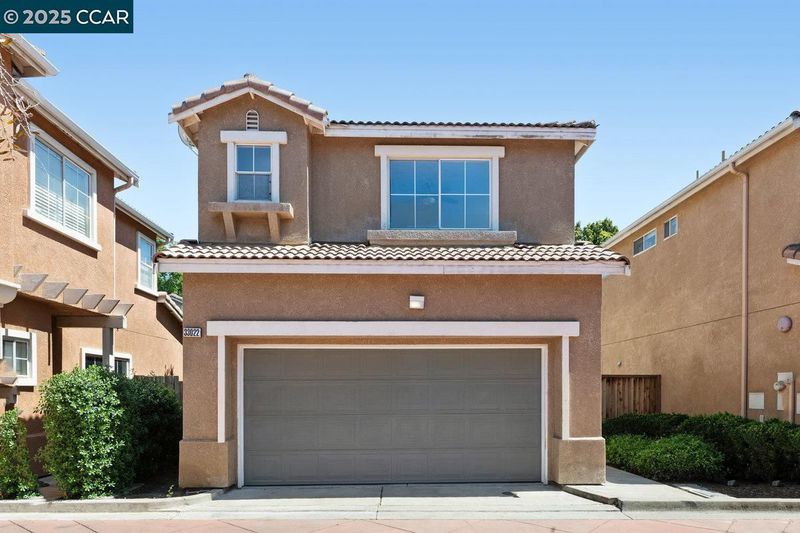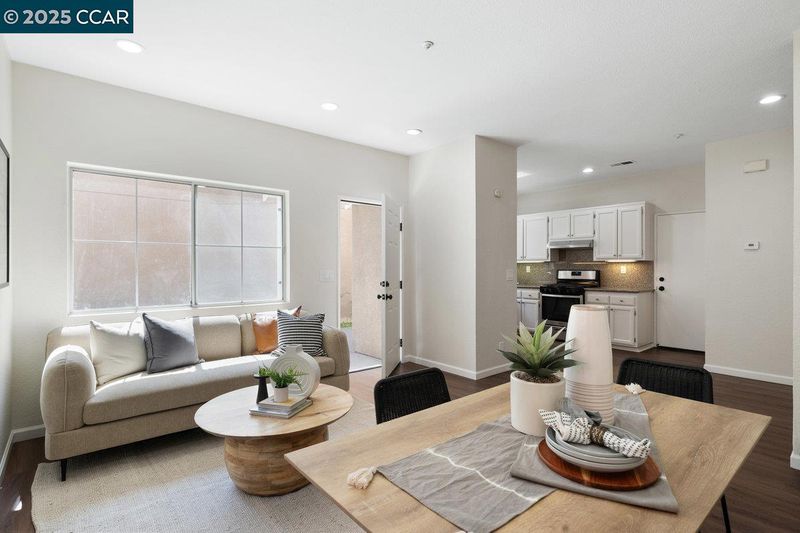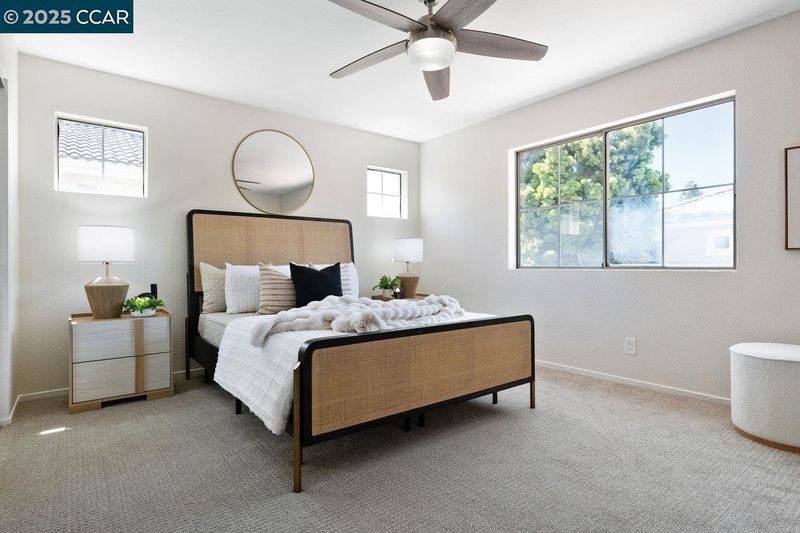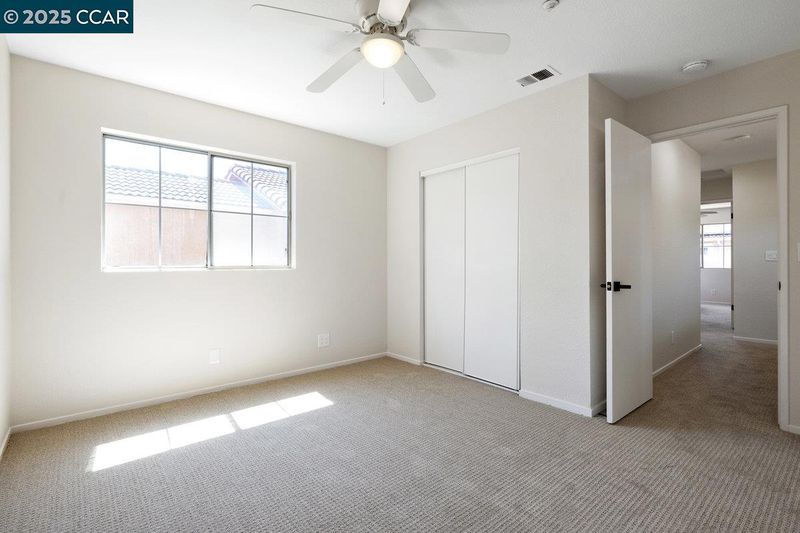
$899,000
1,212
SQ FT
$742
SQ/FT
33022 Carrara Ter
@ Calle Le Mirada - Union City
- 3 Bed
- 2.5 (2/1) Bath
- 2 Park
- 1,212 sqft
- Union City
-

-
Sat May 17, 1:30 pm - 4:00 pm
First weekend open house
-
Sun May 18, 1:30 pm - 4:00 pm
First weekend open house
Your Dream Home Awaits in Union City’s Premier Gated Community! 33022 Carrara Terrace, Union City, CA 3 Bed | 2.5 Bath | 1,212 Sq Ft | Spacious Backyard | Gated Community. Perfect for Families, Newly weds & Professionals! This immaculately updated home offers the ideal blend of modern comfort & family-friendly living in one of Union City’s most desirable neighborhoods. Why You’ll Love It: Move-In Ready & Freshly Renewed. Entire interior freshly painted (walls & cabinets!) - New plush carpeting (soft underfoot for little ones) - Sparkling stainless appliances (fridge, 5-burner gas range + dishwasher) - Updated hardware throughout (switches, knobs & hinges) - Designed for Easy Living - Spacious backyard oasis – Room for play sets, BBQs & making memories. Convenient half-bath downstairs – Perfect for guests & busy households. Laundry-ready – Washer/dryer included (no hauling to laundromats!) -Private front yard – Enjoy morning coffee in your own serene space. Young Family Perks. Safe gated community. Walkable to schools. Near parks, playgrounds & family amenities. - Professional Convenience 5 mins to BART – Stress-free SF commutes. Easy freeway access (880/84). Quick to shopping & dining at Union Landing. Community Perks: Gated Neighborhood, Safe, serene, well-maintained
- Current Status
- New
- Original Price
- $899,000
- List Price
- $899,000
- On Market Date
- May 12, 2025
- Property Type
- Detached
- D/N/S
- Union City
- Zip Code
- 94587
- MLS ID
- 41097134
- APN
- 4756171
- Year Built
- 1997
- Stories in Building
- 2
- Possession
- COE, Immediate, Negotiable, Other
- Data Source
- MAXEBRDI
- Origin MLS System
- CONTRA COSTA
Spectrum Center-Mission Valley Campus
Private K-12 Coed
Students: NA Distance: 0.2mi
Decoto School For Independent Study
Public K-12 Coed
Students: 121 Distance: 0.3mi
Northstar School
Private K-8
Students: 126 Distance: 0.3mi
Our Lady Of The Rosary
Private K-8 Elementary, Religious, Coed
Students: 129 Distance: 0.3mi
Mission Hills Middle School
Private PK-8 Preschool Early Childhood Center, Elementary, Middle, Coed
Students: 350 Distance: 0.3mi
Purple Lotus Buddhist School
Private K-12 Montessori, Combined Elementary And Secondary, Religious, Boarding And Day, Nonprofit
Students: 25 Distance: 0.5mi
- Bed
- 3
- Bath
- 2.5 (2/1)
- Parking
- 2
- Attached, Carport - 2 Or More, Other, On Street, Garage Door Opener
- SQ FT
- 1,212
- SQ FT Source
- Public Records
- Lot SQ FT
- 49,966.0
- Lot Acres
- 1.15 Acres
- Pool Info
- None, Other, Community
- Kitchen
- Microwave, Refrigerator, 220 Volt Outlet, Counter - Solid Surface, Counter - Tile, Eat In Kitchen, Other
- Cooling
- Central Air, Other
- Disclosures
- Other - Call/See Agent, HOA Rental Restrictions, Disclosure Package Avail, Disclosure Statement
- Entry Level
- Exterior Details
- Back Yard, Dog Run, Garden/Play, Other, Garden
- Flooring
- Concrete, Vinyl, Carpet, Other
- Foundation
- Fire Place
- None, Other
- Heating
- Gravity, Central
- Laundry
- 220 Volt Outlet, Dryer, Washer, Other
- Upper Level
- 3 Bedrooms, 2 Baths
- Main Level
- 0.5 Bath, Other
- Views
- Other
- Possession
- COE, Immediate, Negotiable, Other
- Architectural Style
- Contemporary, Mediterranean
- Non-Master Bathroom Includes
- Solid Surface, Tile, Other
- Construction Status
- Existing
- Additional Miscellaneous Features
- Back Yard, Dog Run, Garden/Play, Other, Garden
- Location
- Court, Level, Regular
- Pets
- Other
- Roof
- Tile, Other
- Water and Sewer
- Public, Public District (Irrigat)
- Fee
- $178
MLS and other Information regarding properties for sale as shown in Theo have been obtained from various sources such as sellers, public records, agents and other third parties. This information may relate to the condition of the property, permitted or unpermitted uses, zoning, square footage, lot size/acreage or other matters affecting value or desirability. Unless otherwise indicated in writing, neither brokers, agents nor Theo have verified, or will verify, such information. If any such information is important to buyer in determining whether to buy, the price to pay or intended use of the property, buyer is urged to conduct their own investigation with qualified professionals, satisfy themselves with respect to that information, and to rely solely on the results of that investigation.
School data provided by GreatSchools. School service boundaries are intended to be used as reference only. To verify enrollment eligibility for a property, contact the school directly.




























