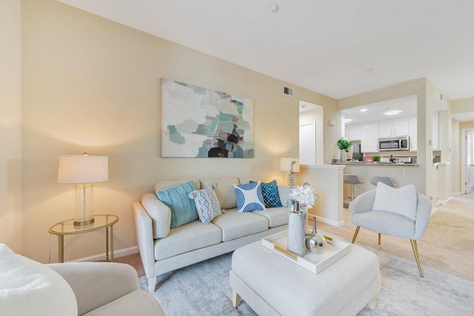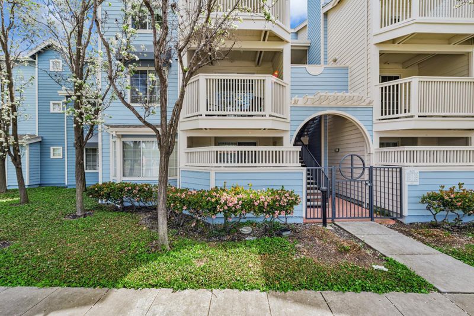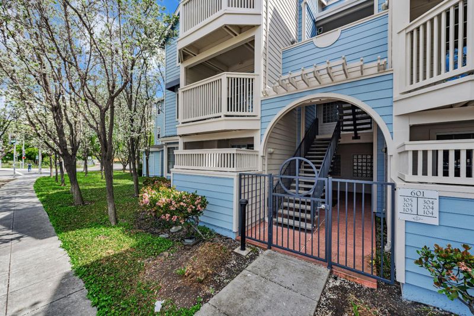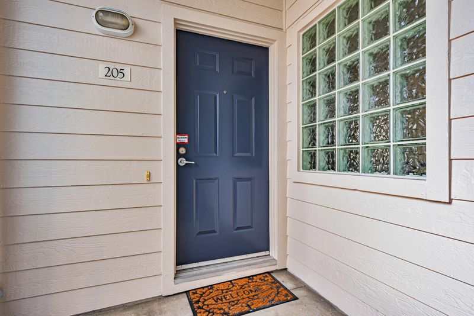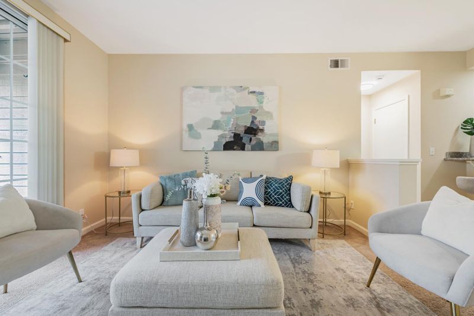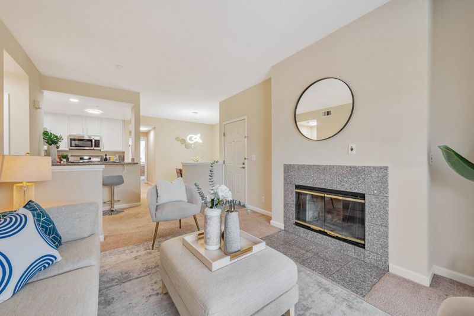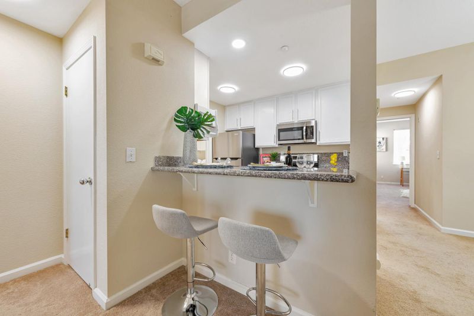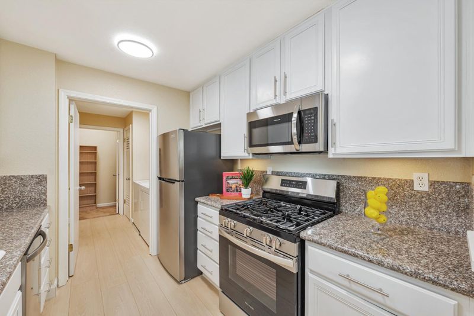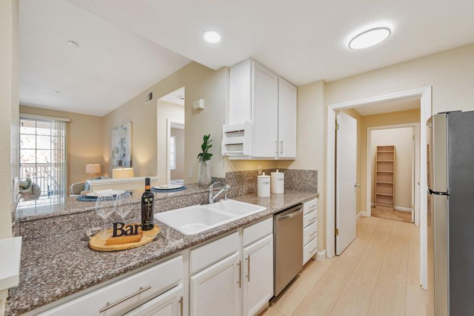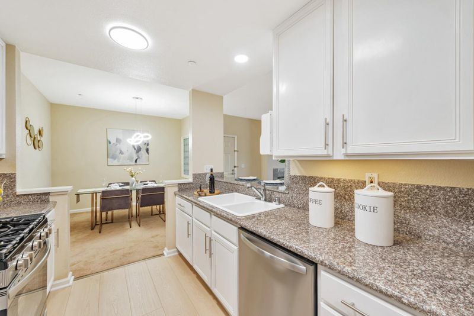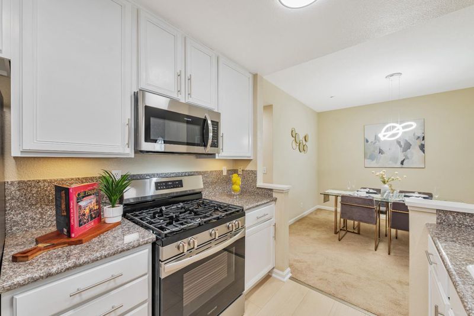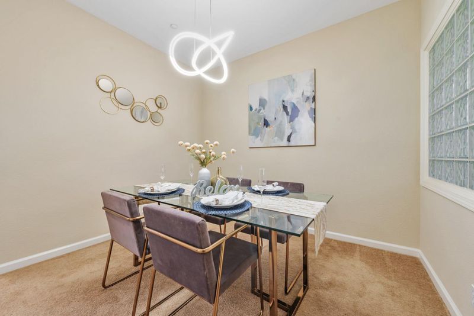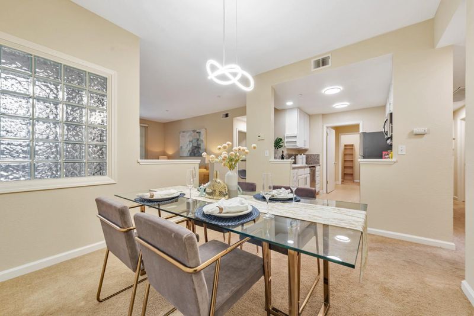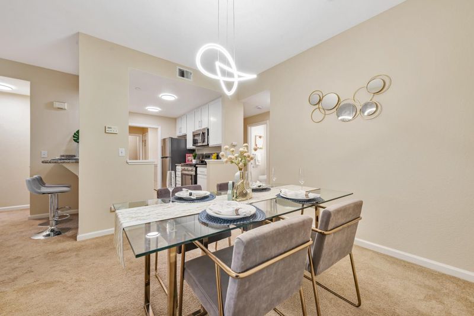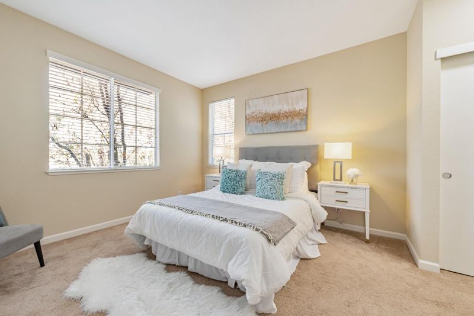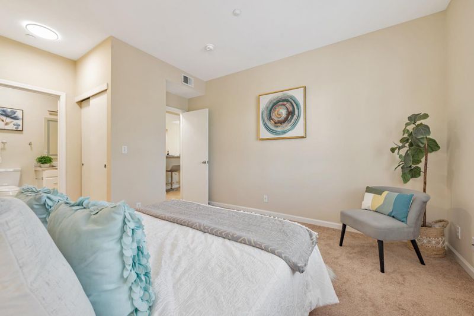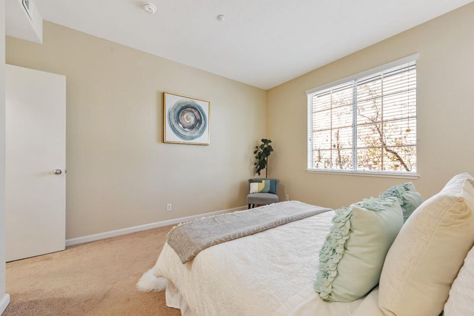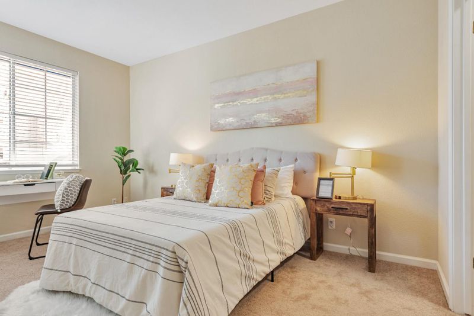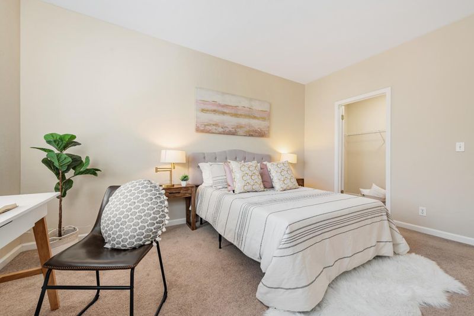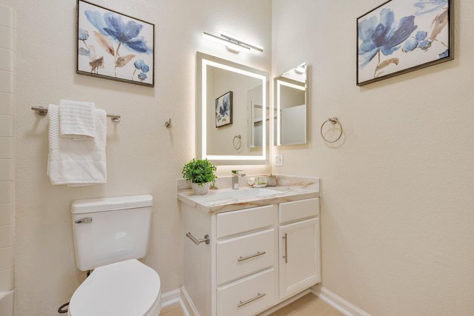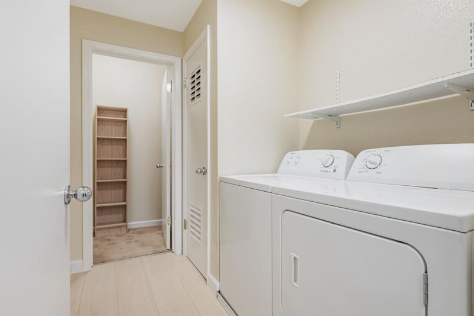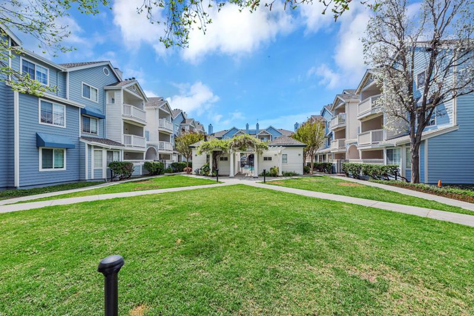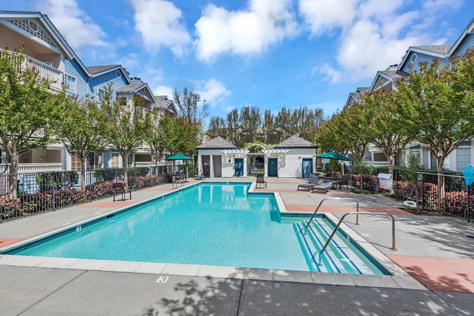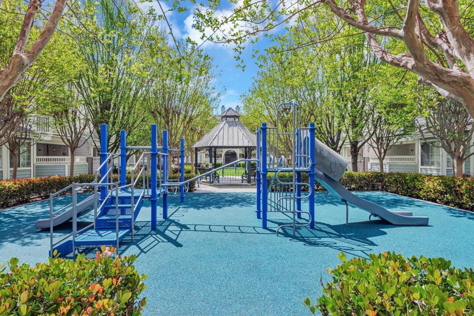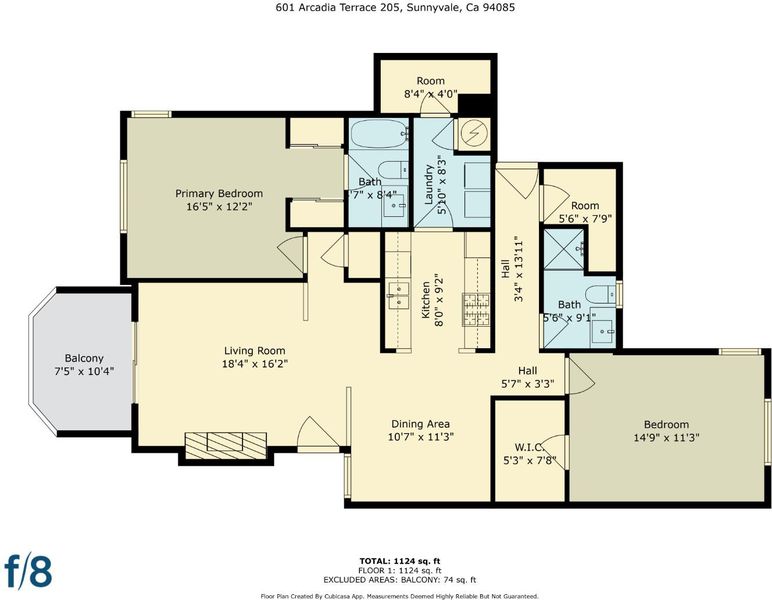
$789,000
1,160
SQ FT
$680
SQ/FT
601 Arcadia Terrace, #205
@ Fair Oaks Ave - 19 - Sunnyvale, Sunnyvale
- 2 Bed
- 2 Bath
- 2 Park
- 1,160 sqft
- SUNNYVALE
-

This beautifully maintained upper-level condo offers 1,160 sq ft of well-designed living space with modern upgrades and maximum convenience. This home provides plenty of room to relax, entertain, and enjoy the best of Silicon Valley living. Bright LR with a cozy fireplace and opens to the private balcony, Separate dining area and breakfast bar are adjoined with kitchen for max convenience of daily life and perfect for hosting, Updated kitchen with brand-new SS appliances, Ideal split-bedroom layout for privacy- great for roommates, families, or a home office, Stylish bathrooms, Upgraded dual-pane windows for a quiet home inside, In-unit laundry for everyday convenience, Walk-in closets & storage spaces, Private balcony- a peaceful retreat where is the seller's favorite part of the home, Assigned covered carport + a second parking permit, Professionally maintained community with a swimming pool, green walkways, and a children's play area to keep you active, Centrally located in Bay Area: Minutes from Google, Apple, Meta, LinkedIn & more, Easy access to Hwy 101/237/85, Central & Lawrence EXP & Caltrain, Close to parks, shopping and dining offering a great lifestyle outside of work, Priced to move, Don't miss this opportunity!
- Days on Market
- 24 days
- Current Status
- Contingent
- Sold Price
- Original Price
- $789,000
- List Price
- $789,000
- On Market Date
- Apr 17, 2025
- Contract Date
- May 11, 2025
- Close Date
- Jun 9, 2025
- Property Type
- Condominium
- Area
- 19 - Sunnyvale
- Zip Code
- 94085
- MLS ID
- ML82002920
- APN
- 205-52-049
- Year Built
- 1994
- Stories in Building
- 1
- Possession
- Unavailable
- COE
- Jun 9, 2025
- Data Source
- MLSL
- Origin MLS System
- MLSListings, Inc.
San Miguel Elementary School
Public K-5 Elementary
Students: 403 Distance: 0.3mi
Columbia Middle School
Public 6-8 Middle
Students: 790 Distance: 0.3mi
Spark Charter
Charter K-8
Students: 300 Distance: 0.3mi
Summit Public School: Denali
Charter 6-12
Students: 575 Distance: 0.3mi
Rainbow Montessori C.D.C.
Private K-6 Montessori, Elementary, Coed
Students: 898 Distance: 0.4mi
The King's Academy
Private K-12 Combined Elementary And Secondary, Nonprofit
Students: 952 Distance: 0.4mi
- Bed
- 2
- Bath
- 2
- Shower and Tub, Shower over Tub - 1, Stall Shower, Tub in Primary Bedroom, Updated Bath
- Parking
- 2
- Assigned Spaces, Common Parking Area, Covered Parking, Guest / Visitor Parking
- SQ FT
- 1,160
- SQ FT Source
- Unavailable
- Pool Info
- Yes
- Kitchen
- Countertop - Granite, Dishwasher, Garbage Disposal, Microwave, Oven Range - Gas, Refrigerator
- Cooling
- None
- Dining Room
- Breakfast Bar, Dining Area, Eat in Kitchen
- Disclosures
- NHDS Report
- Family Room
- No Family Room
- Flooring
- Carpet, Laminate
- Foundation
- Concrete Slab
- Fire Place
- Wood Burning
- Heating
- Central Forced Air
- Laundry
- Inside, Washer / Dryer
- * Fee
- $589
- Name
- Compass Place
- Phone
- 650-637-1616
- *Fee includes
- Common Area Electricity, Common Area Gas, Exterior Painting, Garbage, Insurance - Common Area, Landscaping / Gardening, Maintenance - Common Area, Maintenance - Exterior, Pool, Spa, or Tennis, Recreation Facility, Reserves, Roof, and Water
MLS and other Information regarding properties for sale as shown in Theo have been obtained from various sources such as sellers, public records, agents and other third parties. This information may relate to the condition of the property, permitted or unpermitted uses, zoning, square footage, lot size/acreage or other matters affecting value or desirability. Unless otherwise indicated in writing, neither brokers, agents nor Theo have verified, or will verify, such information. If any such information is important to buyer in determining whether to buy, the price to pay or intended use of the property, buyer is urged to conduct their own investigation with qualified professionals, satisfy themselves with respect to that information, and to rely solely on the results of that investigation.
School data provided by GreatSchools. School service boundaries are intended to be used as reference only. To verify enrollment eligibility for a property, contact the school directly.
