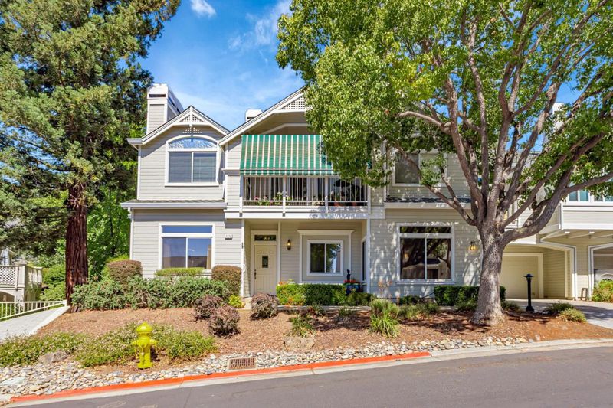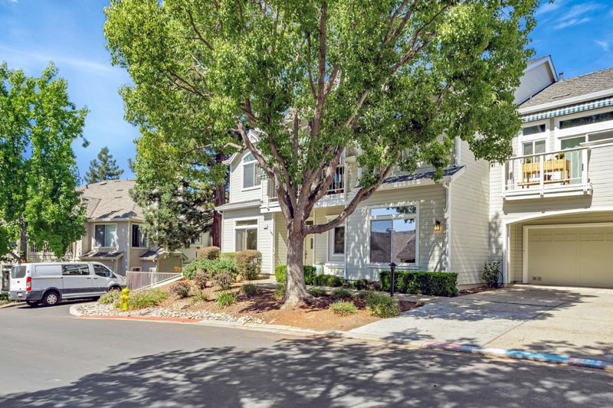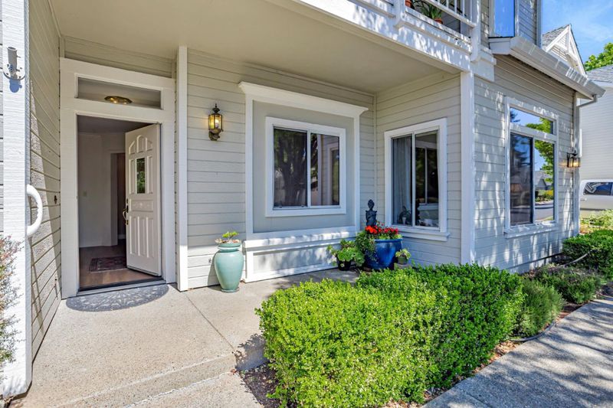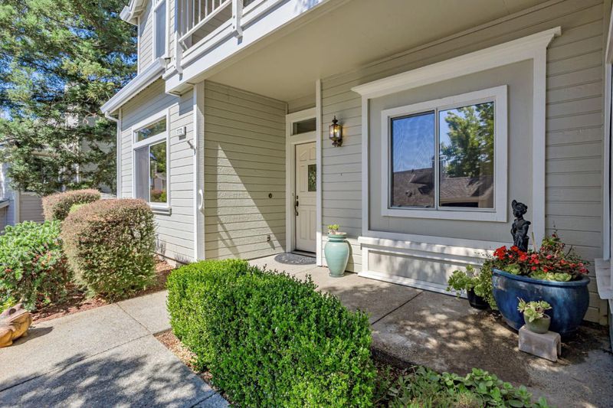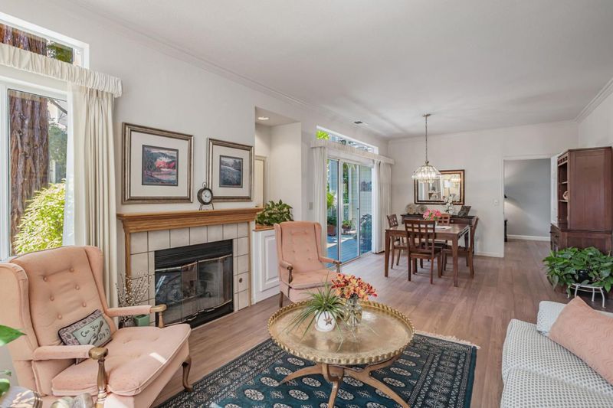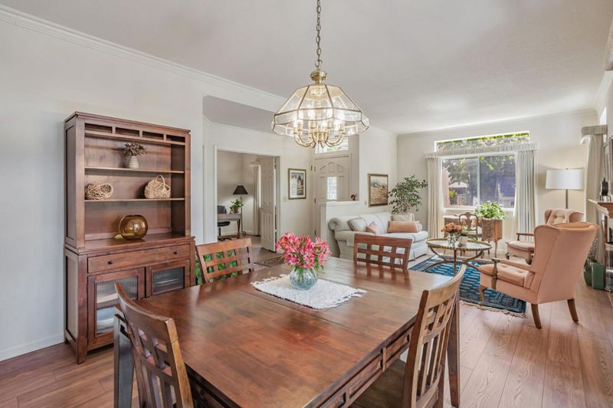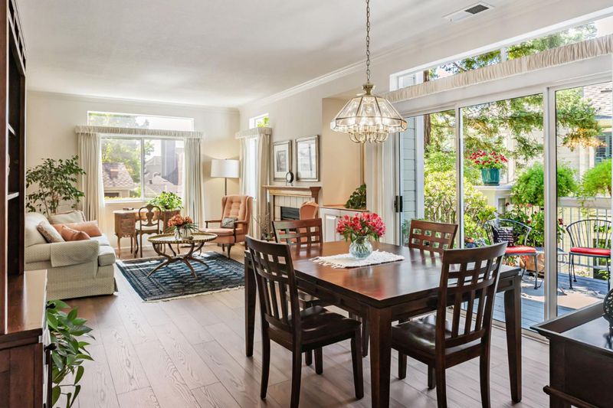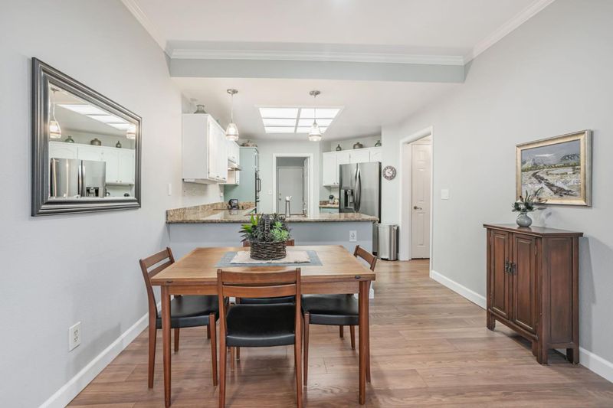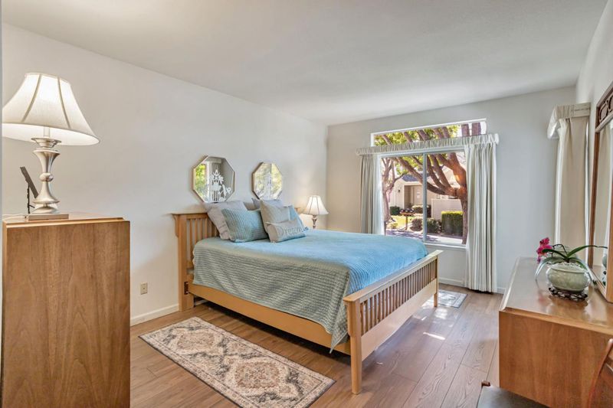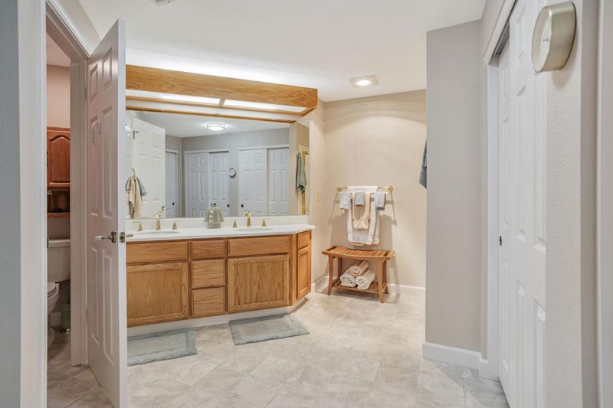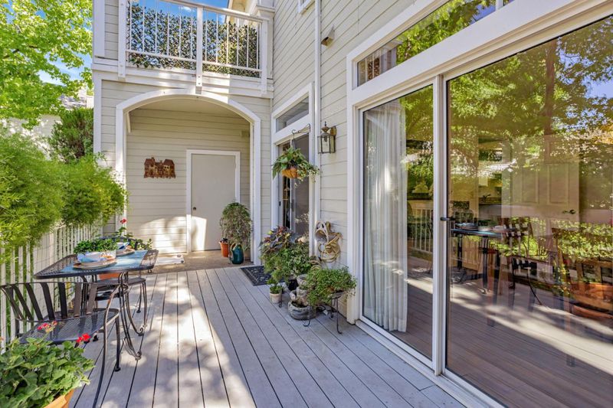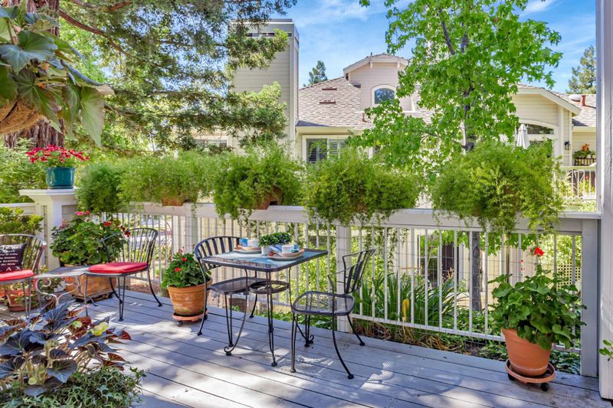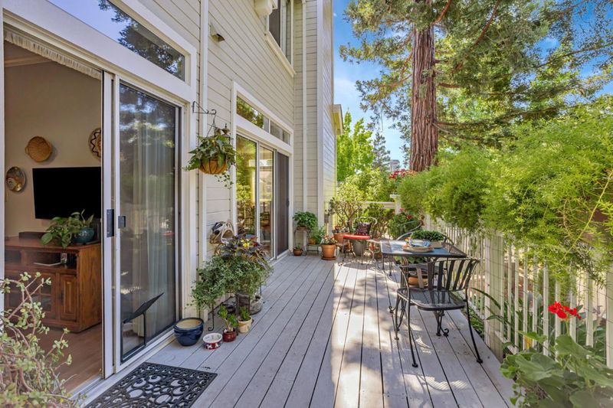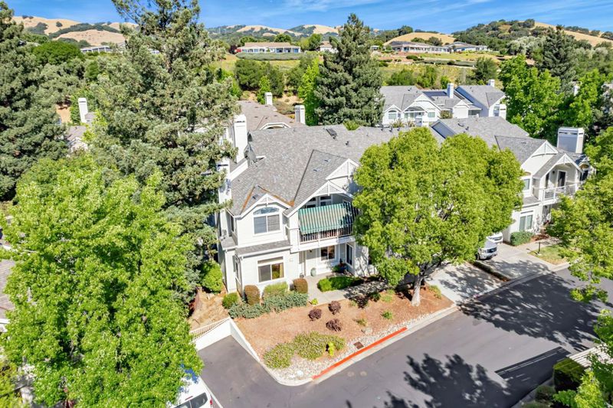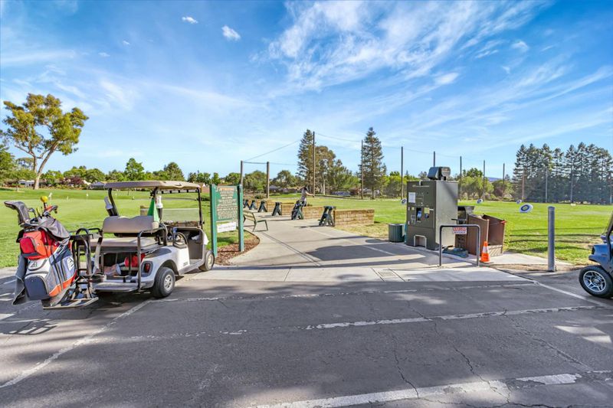
$775,000
1,490
SQ FT
$520
SQ/FT
7772 Beltane Drive
@ Caledonia Dr. - 3 - Evergreen, San Jose
- 2 Bed
- 2 Bath
- 2 Park
- 1,490 sqft
- SAN JOSE
-

Breathe a sigh of "Ahhhhhh"when entering the Villages Golf & Country Club set in the gorgeous Evergreen Foothills. This ia a lovely resort-like 55+active adults community & This is a beautifully improved & maintained 2 bed/bath/2car garage single-level end-unit condo located in the desirable Glen Arden Village. This home ease of living, comfort, style, and convenience with no stairs. The remodeled kitchen/family room features elegant granite countertops, SS appliances, and access to a private deck-patio from both the kitchen and the spacious living room. A flexible dining/living room combo iis ideal for entertaining. *The second bedroom, currently used as an office, opens to the living room while near the entry, offering a versatile space for work &/or hobbies Wonderful features include a separate laundry room with washer& dryer & an attached two-car garage. Villages Residents enjoy a lifestyle w/ many amenities, including 2 golf courses, pickleball, tennis, & bocce ball courts, 4 pools, and a state-of-the-art fitness center, a full-service restaurant a casual bistro for your dining pleasure as well as take out options.The VGCC also offers over 500 acres of hiking trails, equestrian stables, garden plots, and more than 70 clubs and social groups. Visit to feel the difference!
- Days on Market
- 3 days
- Current Status
- Active
- Original Price
- $775,000
- List Price
- $775,000
- On Market Date
- Jul 19, 2025
- Property Type
- Condominium
- Area
- 3 - Evergreen
- Zip Code
- 95135
- MLS ID
- ML82015295
- APN
- 665-60-064
- Year Built
- 1989
- Stories in Building
- 1
- Possession
- COE
- Data Source
- MLSL
- Origin MLS System
- MLSListings, Inc.
Silver Oak Elementary School
Public K-6 Elementary
Students: 607 Distance: 2.0mi
Tom Matsumoto Elementary School
Public K-6 Elementary
Students: 657 Distance: 2.1mi
Chaboya Middle School
Public 7-8 Middle
Students: 1094 Distance: 2.2mi
Laurelwood Elementary School
Public K-6 Elementary
Students: 316 Distance: 2.4mi
Evergreen Montessori School
Private n/a Montessori, Elementary, Coed
Students: 110 Distance: 2.6mi
Evergreen Elementary School
Public K-6 Elementary
Students: 738 Distance: 2.6mi
- Bed
- 2
- Bath
- 2
- Stall Shower, Shower and Tub
- Parking
- 2
- Attached Garage, Guest / Visitor Parking, Parking Area
- SQ FT
- 1,490
- SQ FT Source
- Unavailable
- Lot SQ FT
- 2,682.0
- Lot Acres
- 0.06157 Acres
- Pool Info
- Community Facility, Pool - Fenced, Pool - Heated
- Kitchen
- Cooktop - Electric, Dishwasher, Exhaust Fan, Microwave, Oven - Electric, Oven - Self Cleaning, Refrigerator
- Cooling
- Central AC
- Dining Room
- Dining Area
- Disclosures
- Lead Base Disclosure, Natural Hazard Disclosure, NHDS Report
- Family Room
- Kitchen / Family Room Combo
- Flooring
- Laminate, Vinyl / Linoleum
- Foundation
- Concrete Perimeter and Slab
- Fire Place
- Gas Starter
- Heating
- Central Forced Air
- Laundry
- In Utility Room, Inside, Tub / Sink, Washer / Dryer
- Views
- Neighborhood
- Possession
- COE
- Architectural Style
- Other
- * Fee
- $1,493
- Name
- The Villages Golf and Country Club
- *Fee includes
- Exterior Painting, Golf, Insurance - Common Area, Insurance - Liability, Landscaping / Gardening, Maintenance - Common Area, Maintenance - Exterior, Maintenance - Road, Pool, Spa, or Tennis, Recreation Facility, Reserves, Roof, Security Service, Sewer, Water, Water / Sewer, and Other
MLS and other Information regarding properties for sale as shown in Theo have been obtained from various sources such as sellers, public records, agents and other third parties. This information may relate to the condition of the property, permitted or unpermitted uses, zoning, square footage, lot size/acreage or other matters affecting value or desirability. Unless otherwise indicated in writing, neither brokers, agents nor Theo have verified, or will verify, such information. If any such information is important to buyer in determining whether to buy, the price to pay or intended use of the property, buyer is urged to conduct their own investigation with qualified professionals, satisfy themselves with respect to that information, and to rely solely on the results of that investigation.
School data provided by GreatSchools. School service boundaries are intended to be used as reference only. To verify enrollment eligibility for a property, contact the school directly.
