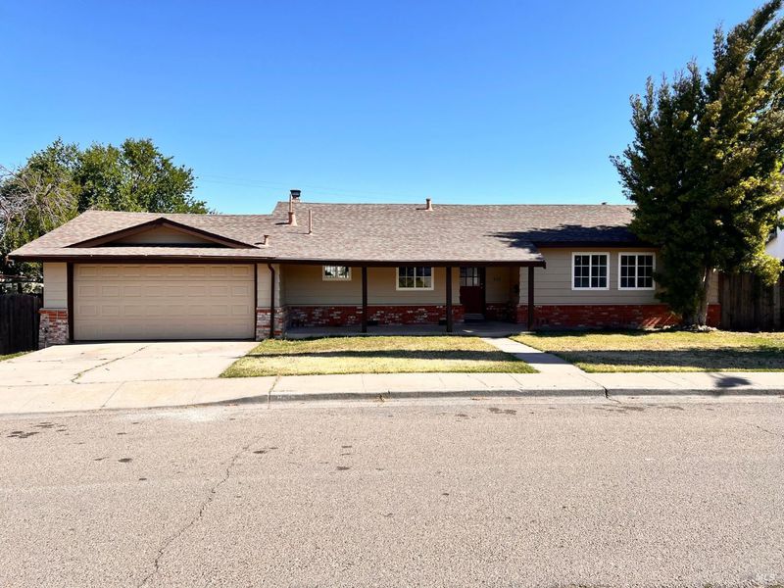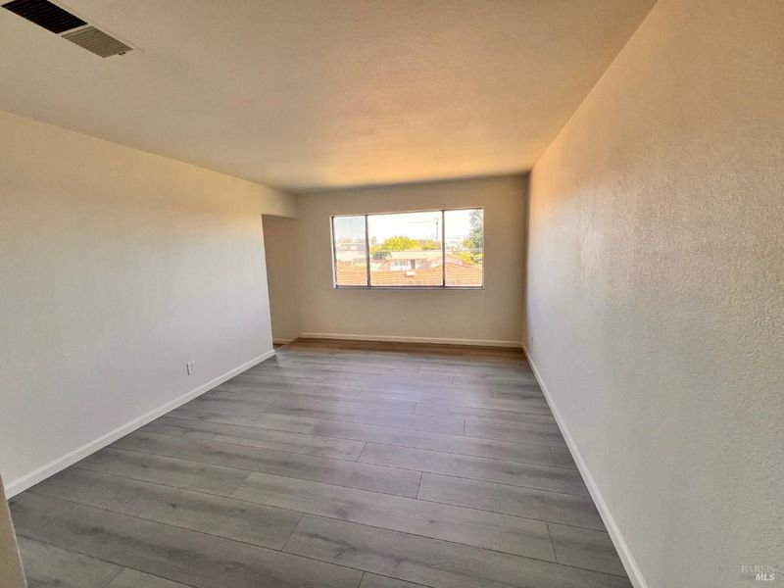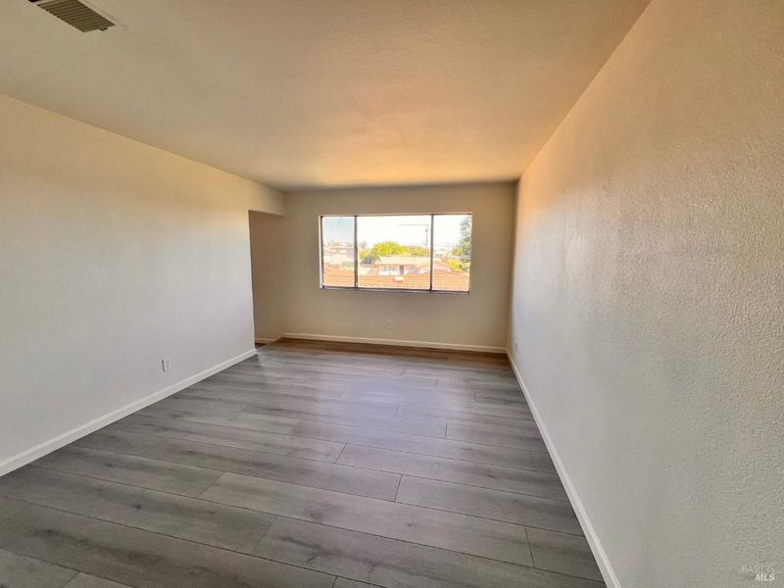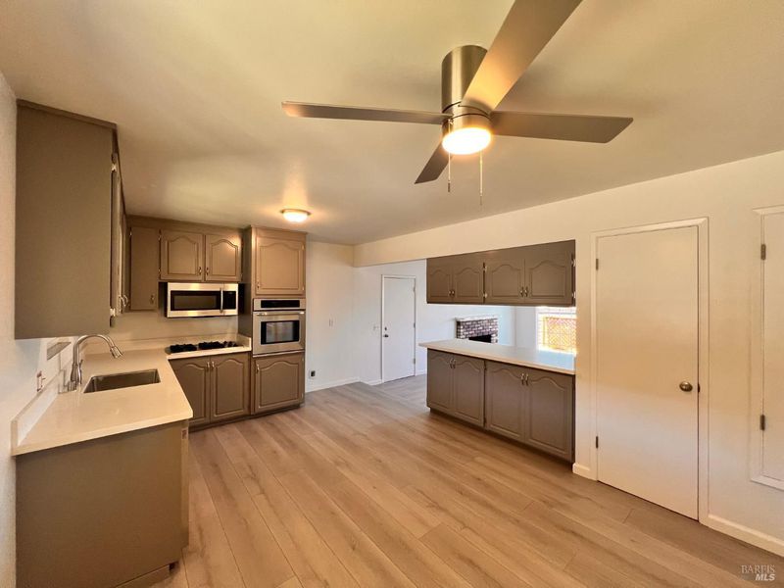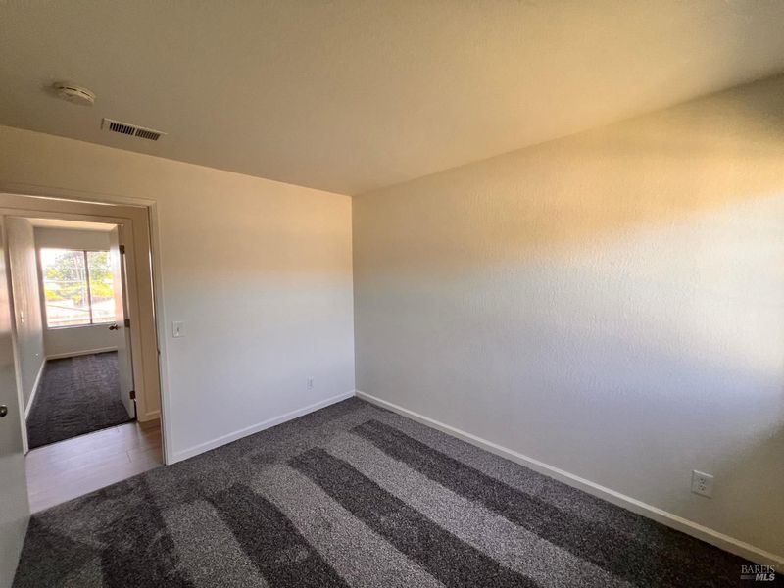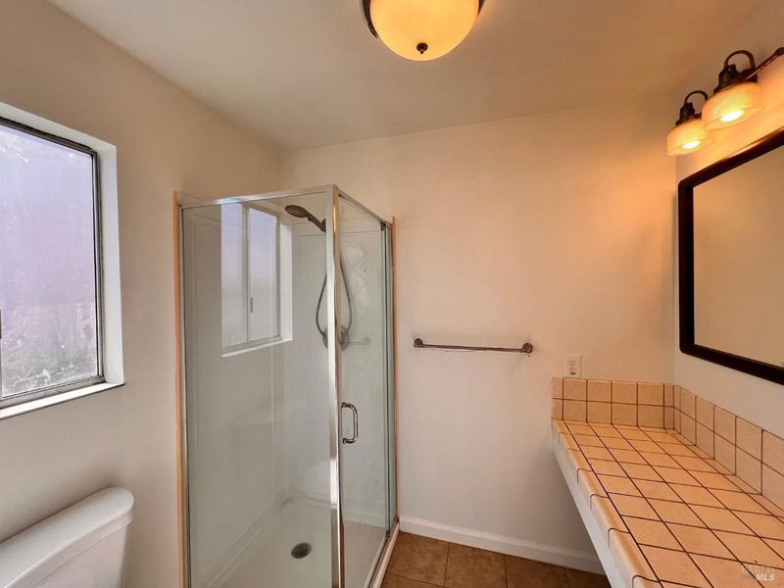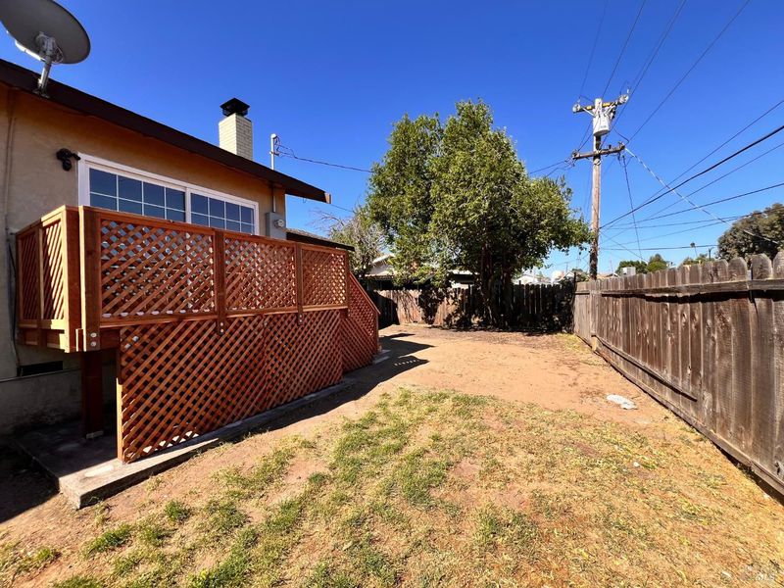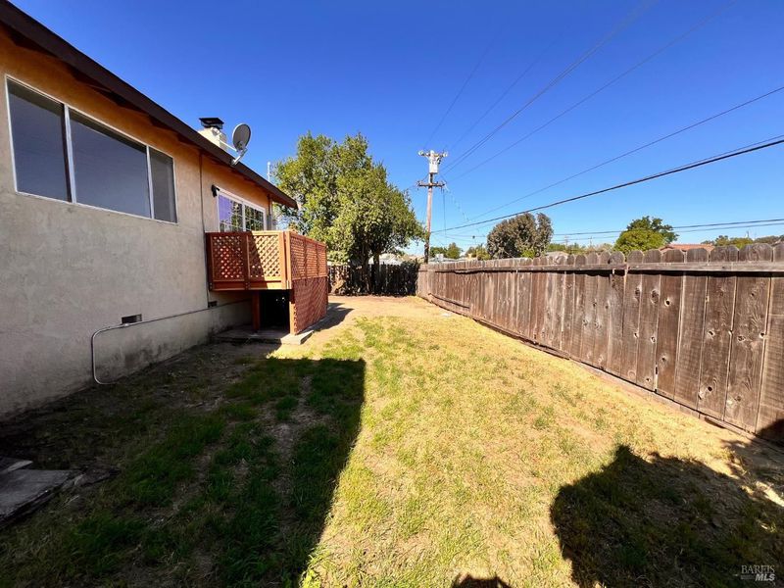
$474,800
1,392
SQ FT
$341
SQ/FT
820 Morgan Lane
@ Sierra - Rio Vista
- 4 Bed
- 2 Bath
- 4 Park
- 1,392 sqft
- Rio Vista
-

Take a look at 820 Morgan Lane in wonderful Rio Vista, this semi-custom home has 4-bedrooms and 2 full baths with 1,392sqft of living space and a 2-car garage. The living space does include separate living room, family room with a cozy brick fireplace and access to the new raised deck. The kitchen has new lighting, stainless steel appliances, new hard surface counter tops including the peninsula. A few years back both bathrooms were updated and also the electrical panel. Within the last month the entire interior of the home was painted including the kitchen cabinets, new carpet was installed in all 4 bedrooms, and plank flooring was installed in the family room, living room, kitchen and hall. The large backyard has plenty of room to build your dream outdoor space. Don't miss your chance to make 820 Morgan Lane your new home!
- Days on Market
- 4 days
- Current Status
- Active
- Original Price
- $474,800
- List Price
- $474,800
- On Market Date
- May 6, 2025
- Property Type
- Single Family Residence
- Area
- Rio Vista
- Zip Code
- 94571
- MLS ID
- 325038658
- APN
- 0049-149-090
- Year Built
- 1969
- Stories in Building
- Unavailable
- Possession
- Close Of Escrow
- Data Source
- BAREIS
- Origin MLS System
Rio Vista High School
Public 9-12 Secondary
Students: 413 Distance: 0.3mi
River Delta High/Elementary (Alternative) School
Public K-12 Alternative
Students: 18 Distance: 0.5mi
D. H. White Elementary School
Public K-5 Elementary
Students: 348 Distance: 0.5mi
Riverview Middle School
Public 6-8 Middle
Students: 234 Distance: 0.5mi
Wind River High (Adult)
Public n/a Adult Education
Students: NA Distance: 0.5mi
Isleton Elementary School
Public K-6 Elementary
Students: 158 Distance: 4.8mi
- Bed
- 4
- Bath
- 2
- Shower Stall(s)
- Parking
- 4
- Attached, Garage Door Opener, Garage Facing Front
- SQ FT
- 1,392
- SQ FT Source
- Assessor Auto-Fill
- Lot SQ FT
- 6,534.0
- Lot Acres
- 0.15 Acres
- Kitchen
- Stone Counter
- Cooling
- Ceiling Fan(s), Central
- Dining Room
- Space in Kitchen
- Family Room
- Deck Attached
- Flooring
- Carpet, Laminate, Tile
- Foundation
- Raised
- Fire Place
- Brick, Family Room, Wood Burning
- Heating
- Central, Fireplace(s)
- Laundry
- Hookups Only, In Garage
- Main Level
- Bedroom(s), Dining Room, Family Room, Full Bath(s), Garage, Kitchen, Living Room, Primary Bedroom
- Possession
- Close Of Escrow
- Architectural Style
- Traditional
- Fee
- $0
MLS and other Information regarding properties for sale as shown in Theo have been obtained from various sources such as sellers, public records, agents and other third parties. This information may relate to the condition of the property, permitted or unpermitted uses, zoning, square footage, lot size/acreage or other matters affecting value or desirability. Unless otherwise indicated in writing, neither brokers, agents nor Theo have verified, or will verify, such information. If any such information is important to buyer in determining whether to buy, the price to pay or intended use of the property, buyer is urged to conduct their own investigation with qualified professionals, satisfy themselves with respect to that information, and to rely solely on the results of that investigation.
School data provided by GreatSchools. School service boundaries are intended to be used as reference only. To verify enrollment eligibility for a property, contact the school directly.
