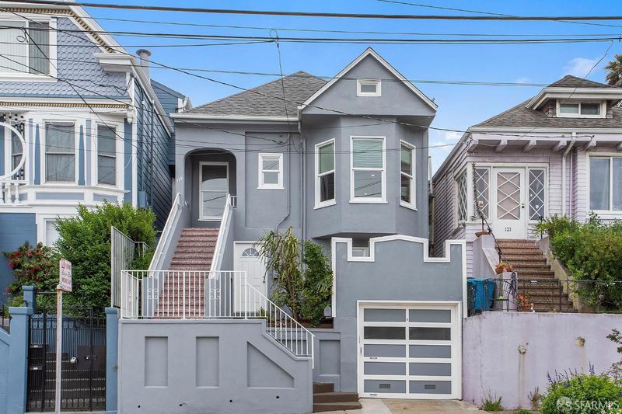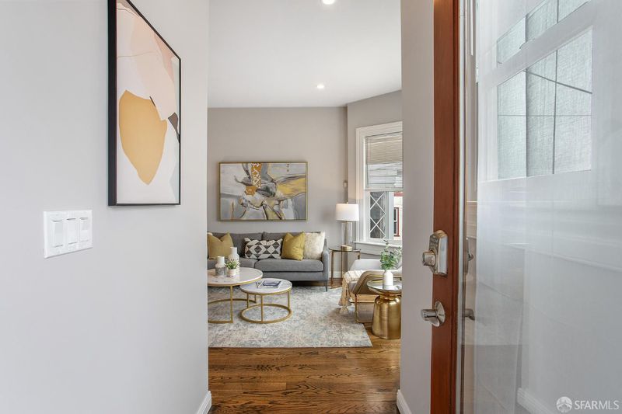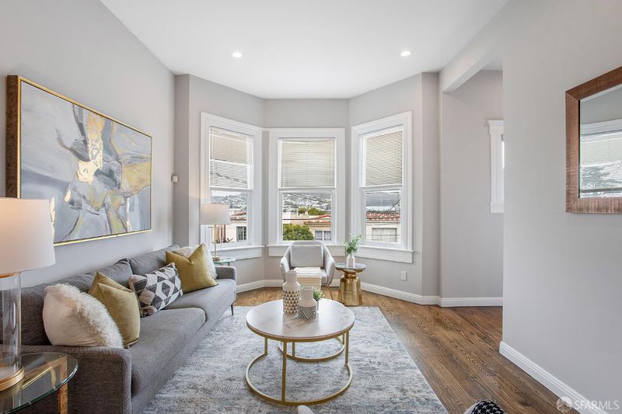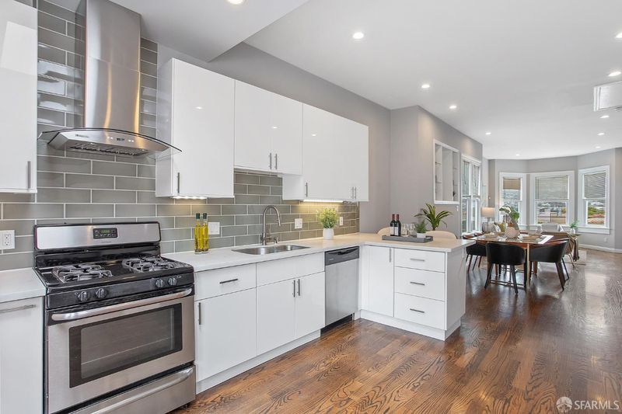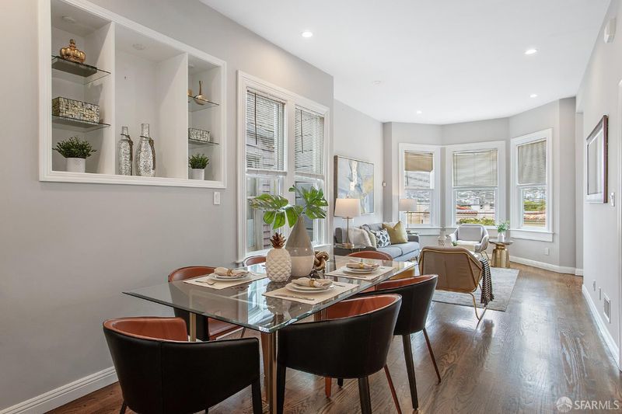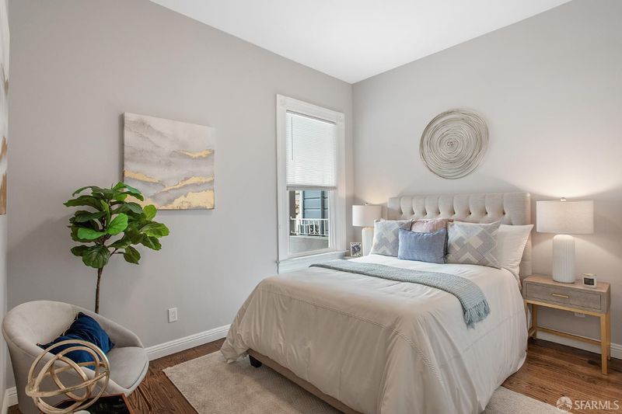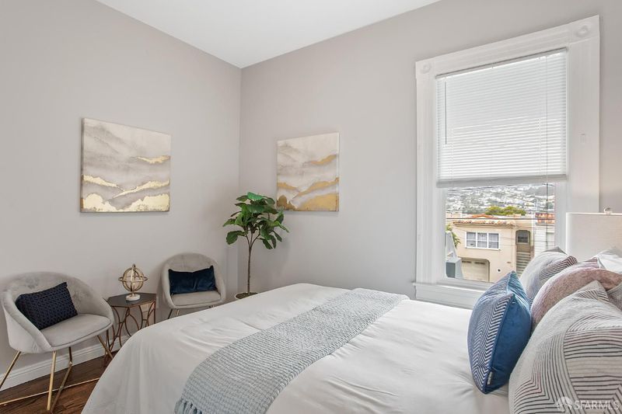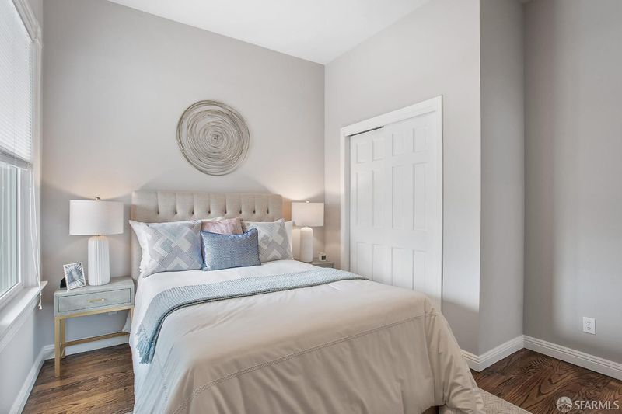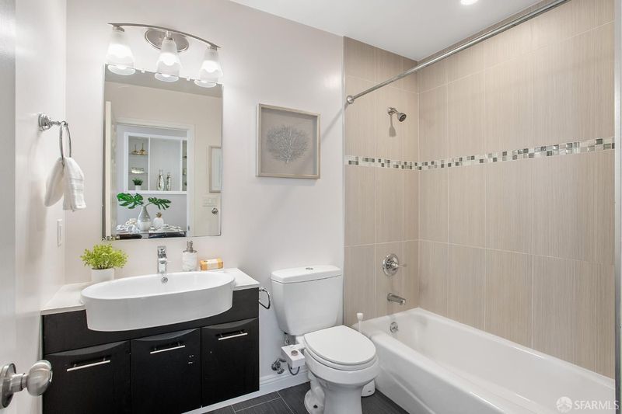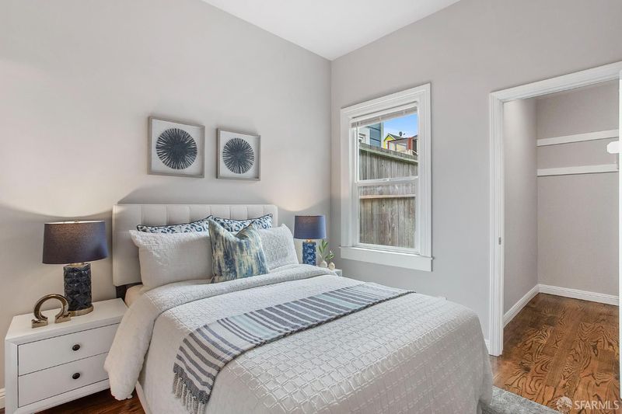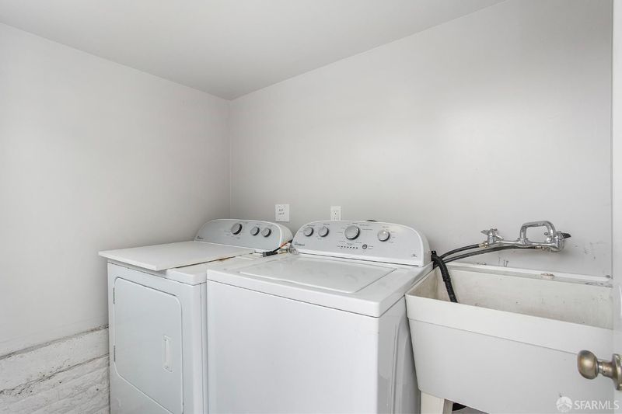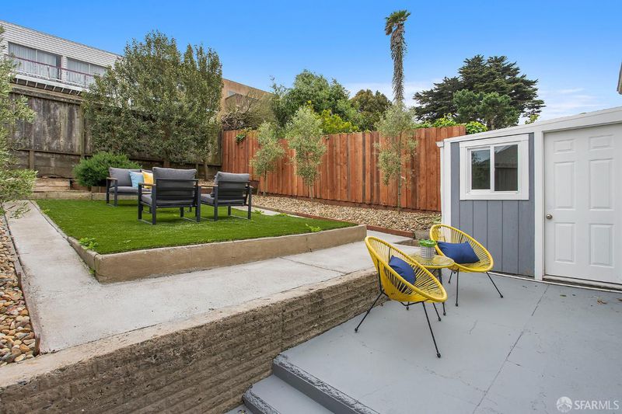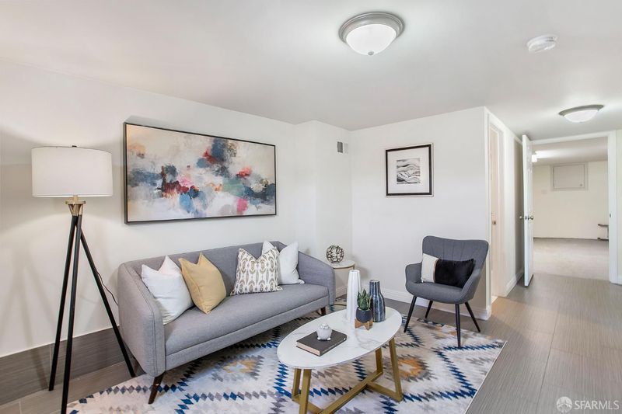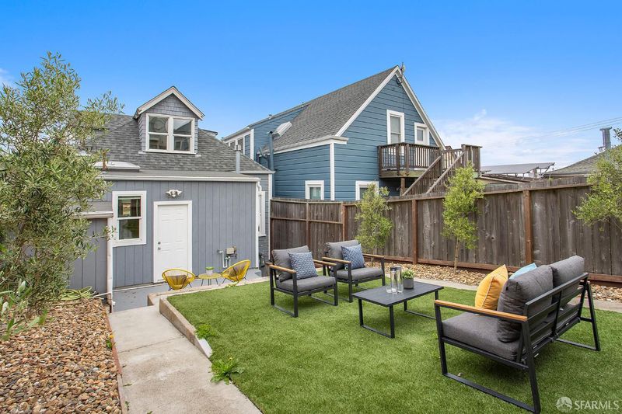
$1,095,000
1,275
SQ FT
$859
SQ/FT
119 Madrid St
@ Peru - 10 - Excelsior, San Francisco
- 3 Bed
- 2.5 Bath
- 1 Park
- 1,275 sqft
- San Francisco
-

-
Sun May 18, 1:00 pm - 4:00 pm
This Victorian home offers high ceilings, terrific natural light. Updated several years ago, the kitchen features plenty of storage, quartz counters and stainless steel appliances. The living room and dining room create a large space which seamlessly flow together. There are 2 bedrooms on this level, including 1 en-suite. There is direct access to the backyard. Downstairs offers another bedroom, family room and direct access to the front of the home. A separate 1 car garage offers additional storage.
Perched on a desirable street, this peaked roof Victorian offers high ceilings and spacious rooms and wonderful views of the city. The home was updated in 2015, and features 3 bedrooms, and 2.5 baths on 2 levels. The main floor offers an open floor plan with a gracious living room, nice bay window, and a dining area large enough for formal entertaining. The kitchen offers a breakfast sitting area, good storage space and built-in appliances. The high ceilings add volume and light. There are 2 bedrooms on this floor, one has its own private bath. There is a large attic offers that offers options for additional storage and expansion. Direct access to the backyard patio and yard provides for indoor/outdoor living. A utility room features a washer and dryer. The lower level can be accessed from the front of the home or the backyard. There is a nice sitting room and additional bedroom. This space is perfect for work at home, family room, visiting guest, the perfect flex space. Close to public transportation, shopping on Mission St. and easy freeway access, enhance the desirability of the home.
- Days on Market
- 2 days
- Current Status
- Active
- Original Price
- $1,095,000
- List Price
- $1,095,000
- On Market Date
- May 15, 2025
- Property Type
- Single Family Residence
- District
- 10 - Excelsior
- Zip Code
- 94112
- MLS ID
- 425040388
- APN
- 5956-039
- Year Built
- 1912
- Stories in Building
- 0
- Possession
- Close Of Escrow
- Data Source
- SFAR
- Origin MLS System
Monroe Elementary School
Public K-5 Elementary
Students: 528 Distance: 0.2mi
San Francisco Community Alternative School
Public K-8 Elementary
Students: 280 Distance: 0.3mi
Corpus Christi School
Private K-8 Elementary, Religious, Coed
Students: NA Distance: 0.4mi
Cleveland Elementary School
Public K-5 Elementary
Students: 346 Distance: 0.5mi
Hillcrest Elementary School
Public K-5 Elementary
Students: 420 Distance: 0.5mi
City Arts And Tech High School
Charter 9-12 High
Students: 260 Distance: 0.5mi
- Bed
- 3
- Bath
- 2.5
- Parking
- 1
- Detached, Garage Door Opener
- SQ FT
- 1,275
- SQ FT Source
- Unavailable
- Lot SQ FT
- 2,500.0
- Lot Acres
- 0.0574 Acres
- Kitchen
- Breakfast Area, Island, Quartz Counter, Stone Counter
- Dining Room
- Dining/Living Combo
- Family Room
- Cathedral/Vaulted
- Flooring
- Carpet, Tile, Wood
- Heating
- Central, Gas
- Laundry
- Dryer Included, In Basement, Inside Area, Inside Room, Sink, Washer Included
- Main Level
- Bedroom(s), Dining Room, Full Bath(s), Kitchen, Living Room
- Views
- City, Downtown, Hills
- Possession
- Close Of Escrow
- Basement
- Full
- Architectural Style
- Arts & Crafts
- Special Listing Conditions
- None
- Fee
- $0
MLS and other Information regarding properties for sale as shown in Theo have been obtained from various sources such as sellers, public records, agents and other third parties. This information may relate to the condition of the property, permitted or unpermitted uses, zoning, square footage, lot size/acreage or other matters affecting value or desirability. Unless otherwise indicated in writing, neither brokers, agents nor Theo have verified, or will verify, such information. If any such information is important to buyer in determining whether to buy, the price to pay or intended use of the property, buyer is urged to conduct their own investigation with qualified professionals, satisfy themselves with respect to that information, and to rely solely on the results of that investigation.
School data provided by GreatSchools. School service boundaries are intended to be used as reference only. To verify enrollment eligibility for a property, contact the school directly.
