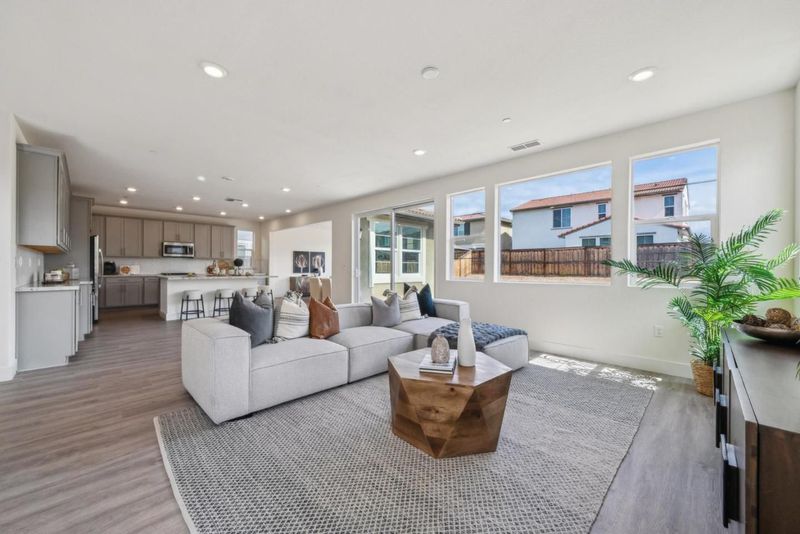
$819,000
2,977
SQ FT
$275
SQ/FT
2574 Luna Avenue
@ Paseo - 20602 - Jefferson South of Tracy Rural, Tracy
- 4 Bed
- 3 Bath
- 2 Park
- 2,977 sqft
- TRACY
-

Welcome to 2574 Luna Ave., a stylish 4-bedroom, 3-bath home with nearly 3,000 sq ft of sunlit living space in one of Tracys top neighborhoods. Built in 2019 and newly updated with sleek flooring, fresh paint, and designer lighting, this home blends modern comfort with elevated design. The open-concept kitchen shines with quartz countertops, crisp cabinetry, and an oversized dining area -perfect for gatherings. A main-level guest suite with full bath adds privacy and flexibility for visitors or multi-generational living. Upstairs, the spacious primary retreat offers a spa-inspired bath with dual sinks, soaking tub, and a massive walk-in closet. Two more bedrooms, a shared bath with split sink and tub areas, and a flexible bonus room offer plenty of space to grow, work, or relax. With solar panels, a two-car garage, and a generous backyard ready for your personal touch, this is more than a homeit's your next chapter.
- Days on Market
- 43 days
- Current Status
- Contingent
- Sold Price
- Original Price
- $949,999
- List Price
- $819,000
- On Market Date
- Mar 28, 2025
- Contract Date
- May 10, 2025
- Close Date
- Jun 9, 2025
- Property Type
- Single Family Home
- Area
- 20602 - Jefferson South of Tracy Rural
- Zip Code
- 95377
- MLS ID
- ML81999984
- APN
- 253-450-21
- Year Built
- 2019
- Stories in Building
- 2
- Possession
- COE
- COE
- Jun 9, 2025
- Data Source
- MLSL
- Origin MLS System
- MLSListings, Inc.
Anthony C. Traina Elementary School
Public K-8 Elementary
Students: 764 Distance: 1.8mi
Monticello Elementary School
Public K-4 Elementary
Students: 460 Distance: 2.4mi
New Horizon Academy
Private 1-12 Religious, Coed
Students: NA Distance: 2.4mi
Wanda Hirsch Elementary School
Public PK-5 Elementary, Yr Round
Students: 510 Distance: 2.8mi
Tom Hawkins Elementary School
Public K-8 Elementary
Students: 734 Distance: 2.9mi
Jecoi Adventure Academy
Private PK-7 Coed
Students: 7 Distance: 2.9mi
- Bed
- 4
- Bath
- 3
- Double Sinks, Full on Ground Floor, Primary - Oversized Tub, Primary - Stall Shower(s), Shower and Tub, Stall Shower - 2+, Updated Bath
- Parking
- 2
- Attached Garage
- SQ FT
- 2,977
- SQ FT Source
- Unavailable
- Lot SQ FT
- 6,738.0
- Lot Acres
- 0.154683 Acres
- Pool Info
- Community Facility
- Kitchen
- Dishwasher, Exhaust Fan, Garbage Disposal, Microwave, Oven Range - Gas, Refrigerator
- Cooling
- Central AC
- Dining Room
- Breakfast Bar, Dining Area, Eat in Kitchen, Formal Dining Room
- Disclosures
- Natural Hazard Disclosure
- Family Room
- Separate Family Room
- Flooring
- Laminate, Tile, Vinyl / Linoleum
- Foundation
- Concrete Perimeter and Slab
- Heating
- Central Forced Air
- Laundry
- Gas Hookup, In Utility Room
- Possession
- COE
- Architectural Style
- Custom
- * Fee
- $93
- Name
- Seebreeze Management Company
- *Fee includes
- Common Area Electricity and Maintenance - Common Area
MLS and other Information regarding properties for sale as shown in Theo have been obtained from various sources such as sellers, public records, agents and other third parties. This information may relate to the condition of the property, permitted or unpermitted uses, zoning, square footage, lot size/acreage or other matters affecting value or desirability. Unless otherwise indicated in writing, neither brokers, agents nor Theo have verified, or will verify, such information. If any such information is important to buyer in determining whether to buy, the price to pay or intended use of the property, buyer is urged to conduct their own investigation with qualified professionals, satisfy themselves with respect to that information, and to rely solely on the results of that investigation.
School data provided by GreatSchools. School service boundaries are intended to be used as reference only. To verify enrollment eligibility for a property, contact the school directly.



