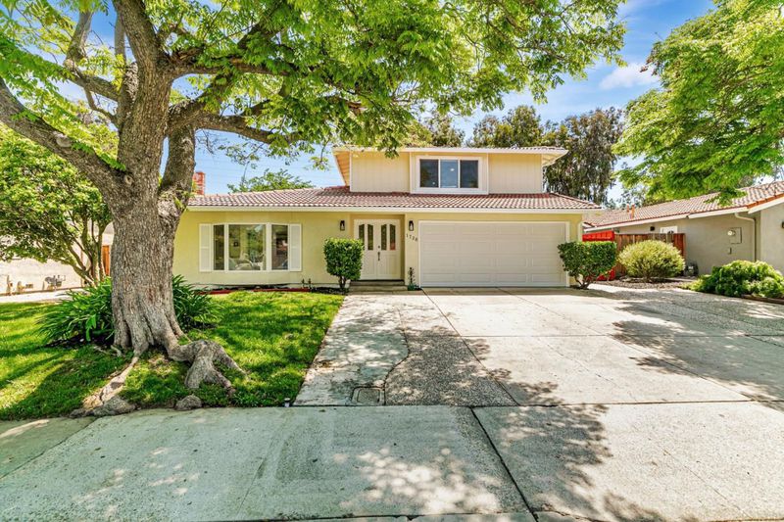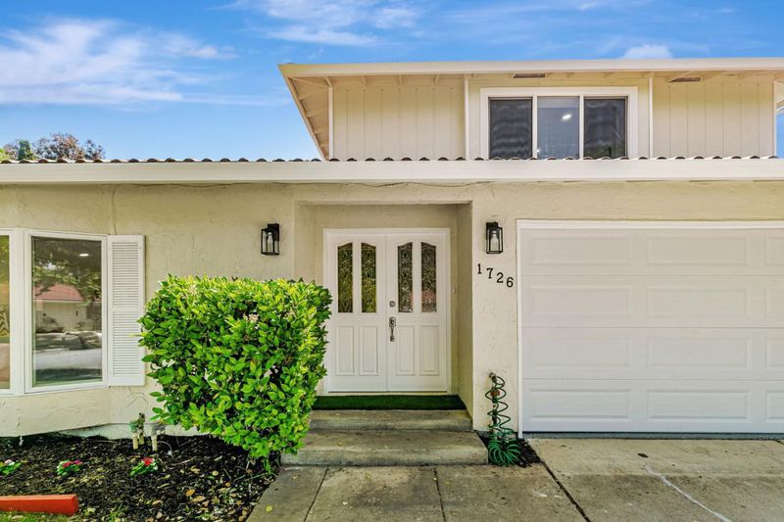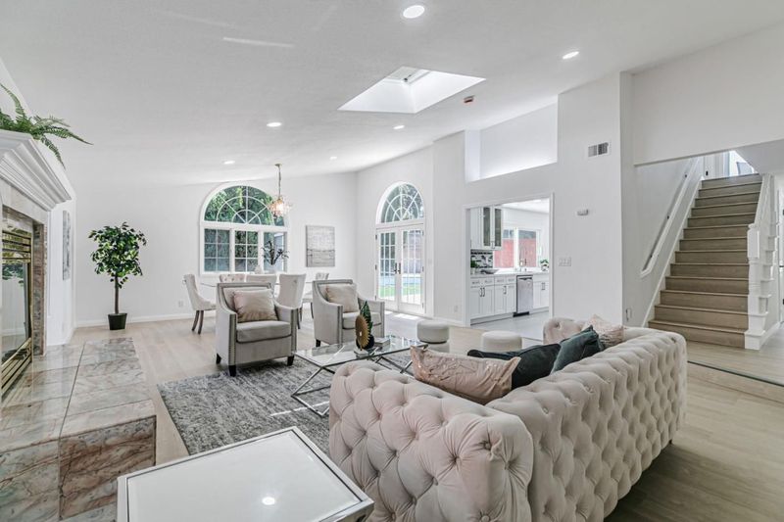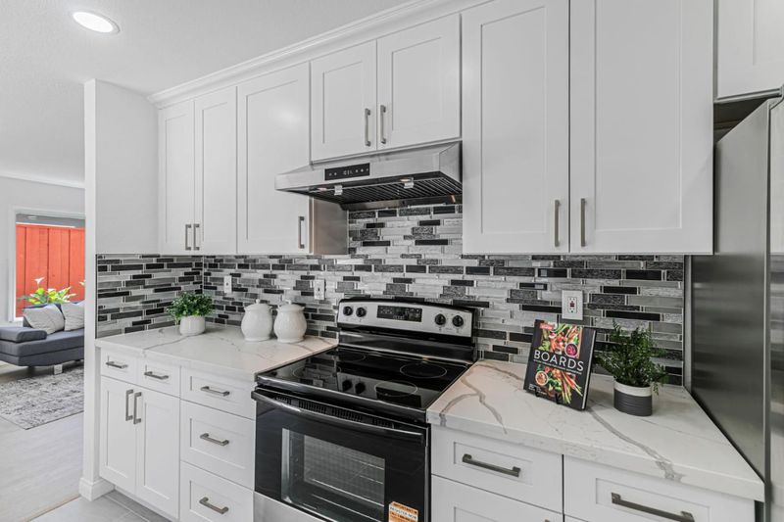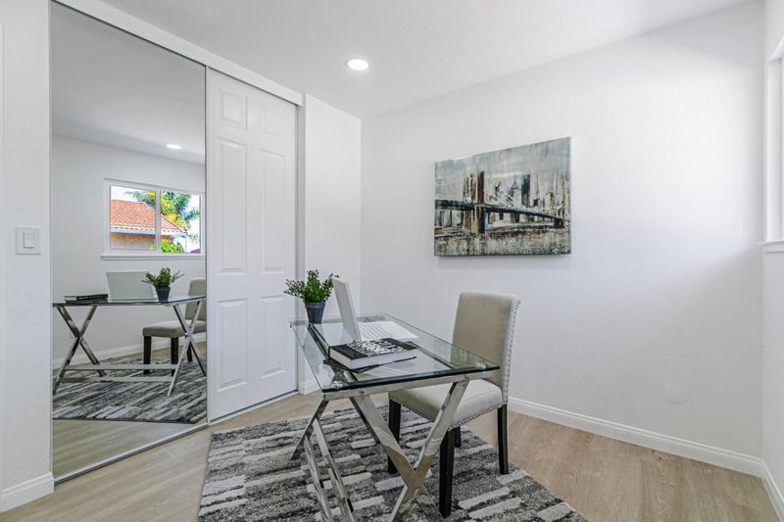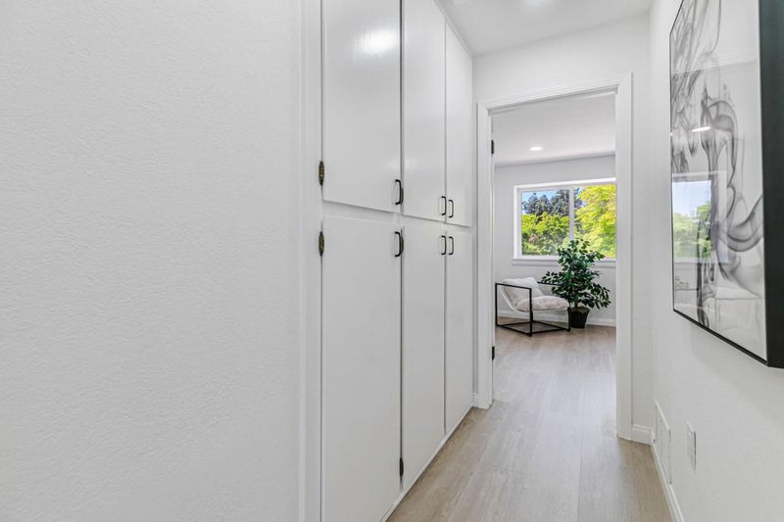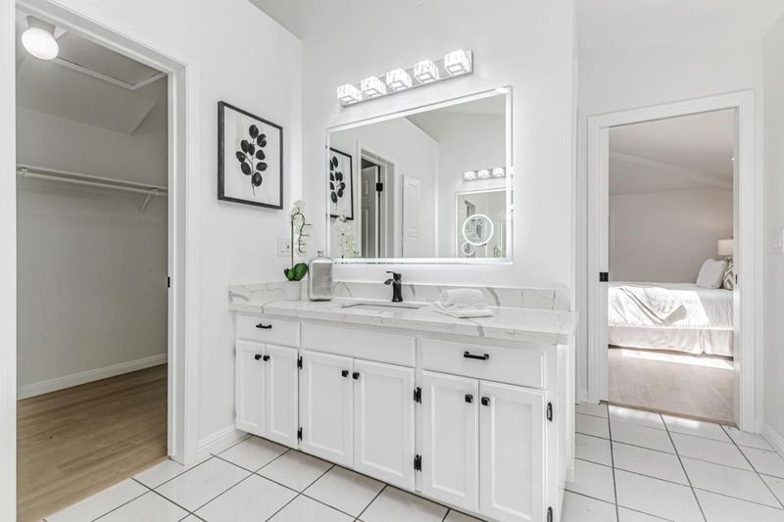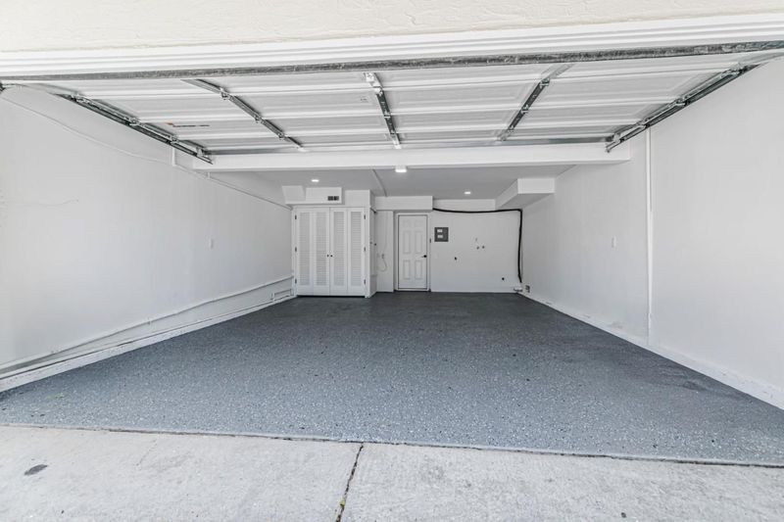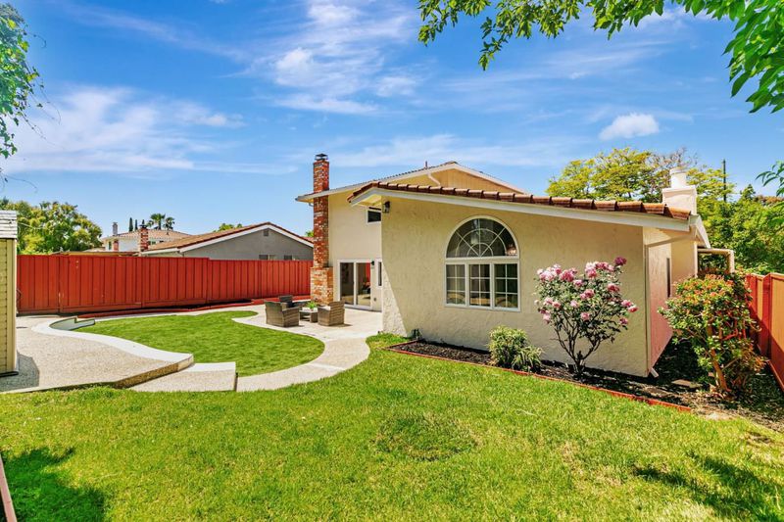
$2,368,800
2,678
SQ FT
$885
SQ/FT
1726 Cheney Drive
@ Leigh - 9 - Central San Jose, San Jose
- 5 Bed
- 4 (3/1) Bath
- 2 Park
- 2,678 sqft
- SAN JOSE
-

-
Sun May 4, 1:00 pm - 4:00 pm
Welcome to this high vaulted ceiling spacious 5-beds, 3.5-baths home located on a quiet elegant road the AI driven city of SJ. With a generous 2,678 sq ft of living space home, this property offers ample room for your family. The kitchen is featuring quartz countertops, with hood cooking range and equipped with efficient and stainless-steel appliances. Open floor plan with a spacious family room and a dining area making it perfect for gatherings. Both the living area and family room include a cozy fireplace, ideal for those cooler evenings, A large master suite boasted a Jacuzzi spa perfect for a romantic and relaxes experiences, with his and her sinks. An additional Master bedroom upstairs perfect for multi-generation family. This home has been updated throughout the years to a modern and comfort living, with copper plumbing, newer roofing, newer dual pane windows, recessed lighting and central AC and heating and 2-car garage. Great location close to vibrant Santana Row, Westfield Valley Fair and Freeways; just 5 miles from Cupertino and Santa Clara. Come make this unique opportunity to own this beautifully maintained home your own!!! Buyer to verify all information!
- Days on Market
- 1 day
- Current Status
- Active
- Original Price
- $2,368,800
- List Price
- $2,368,800
- On Market Date
- May 3, 2025
- Property Type
- Single Family Home
- Area
- 9 - Central San Jose
- Zip Code
- 95128
- MLS ID
- ML82005375
- APN
- 282-51-024
- Year Built
- 1978
- Stories in Building
- 2
- Possession
- COE
- Data Source
- MLSL
- Origin MLS System
- MLSListings, Inc.
Eitz Chaim Academy
Private K-8 Elementary, Religious, Nonprofit
Students: NA Distance: 0.2mi
Sherman Oaks Elementary School
Charter K-6 Elementary
Students: 538 Distance: 0.3mi
Campbell Adult And Community Education
Public n/a Adult Education
Students: NA Distance: 0.3mi
San Jose Montessori School
Private K Montessori, Elementary, Coed
Students: 48 Distance: 0.4mi
Del Mar High School
Public 9-12 Secondary
Students: 1300 Distance: 0.4mi
Blackford Elementary School
Charter K-5 Elementary, Coed
Students: 524 Distance: 0.5mi
- Bed
- 5
- Bath
- 4 (3/1)
- Granite, Oversized Tub, Primary - Tub with Jets, Shower and Tub
- Parking
- 2
- Attached Garage, On Street
- SQ FT
- 2,678
- SQ FT Source
- Unavailable
- Lot SQ FT
- 6,610.0
- Lot Acres
- 0.151745 Acres
- Pool Info
- None
- Kitchen
- 220 Volt Outlet, Countertop - Marble, Dual Fuel, Exhaust Fan, Garbage Disposal, Hood Over Range, Oven Range - Electric, Refrigerator, Skylight
- Cooling
- Central AC
- Dining Room
- Dining Area in Living Room, Formal Dining Room
- Disclosures
- Lead Base Disclosure, Natural Hazard Disclosure
- Family Room
- Separate Family Room
- Flooring
- Hardwood, Tile
- Foundation
- Concrete Slab
- Fire Place
- Family Room, Living Room
- Heating
- Central Forced Air, Fireplace
- Laundry
- In Garage, Inside
- Possession
- COE
- Architectural Style
- Traditional, Unknown
- Fee
- Unavailable
MLS and other Information regarding properties for sale as shown in Theo have been obtained from various sources such as sellers, public records, agents and other third parties. This information may relate to the condition of the property, permitted or unpermitted uses, zoning, square footage, lot size/acreage or other matters affecting value or desirability. Unless otherwise indicated in writing, neither brokers, agents nor Theo have verified, or will verify, such information. If any such information is important to buyer in determining whether to buy, the price to pay or intended use of the property, buyer is urged to conduct their own investigation with qualified professionals, satisfy themselves with respect to that information, and to rely solely on the results of that investigation.
School data provided by GreatSchools. School service boundaries are intended to be used as reference only. To verify enrollment eligibility for a property, contact the school directly.
