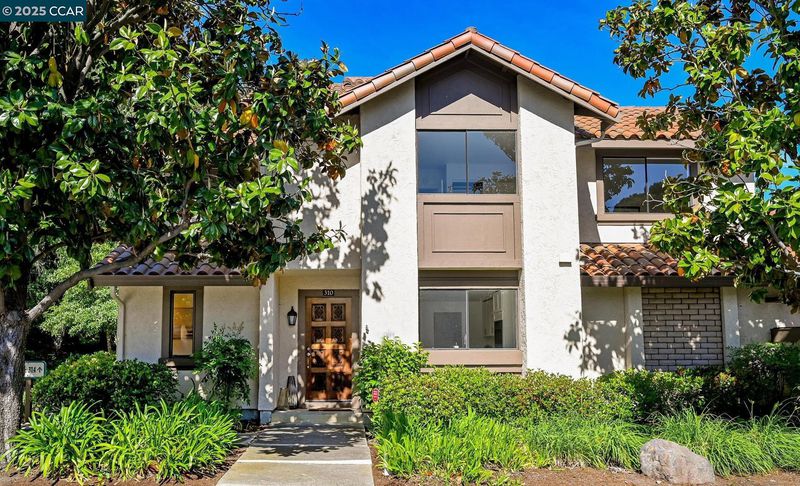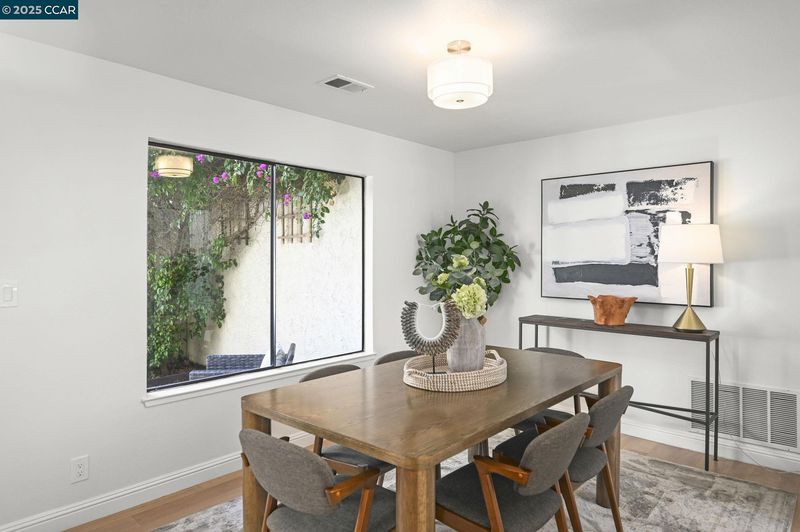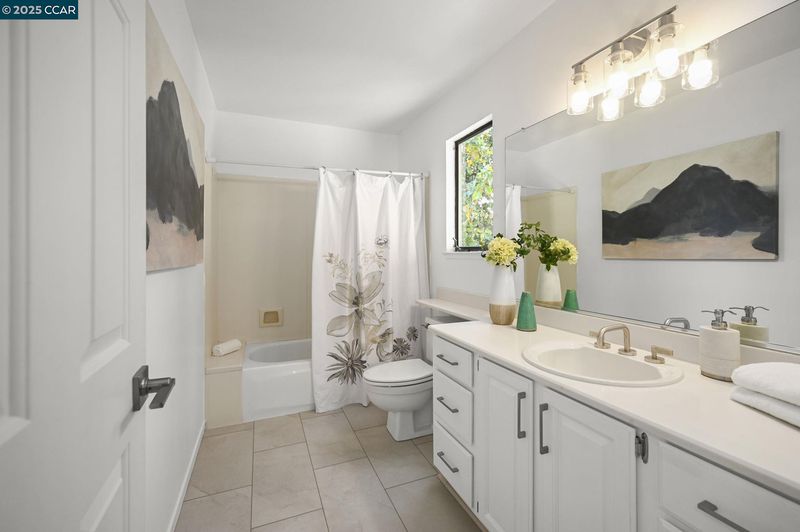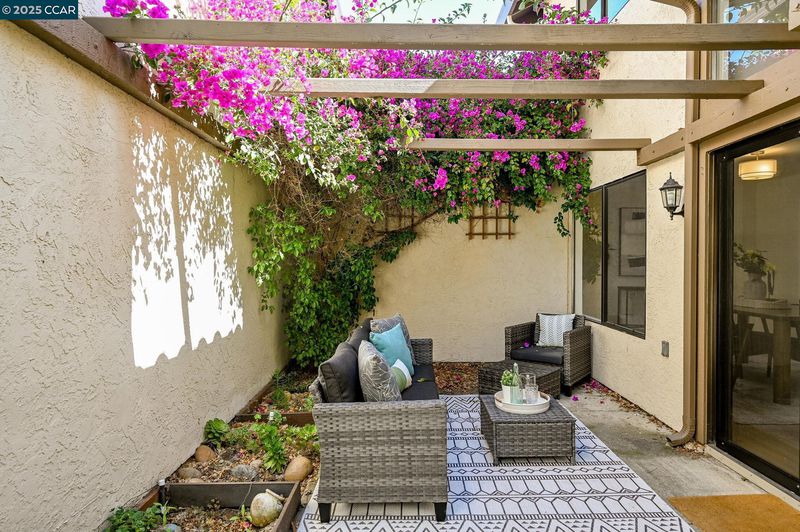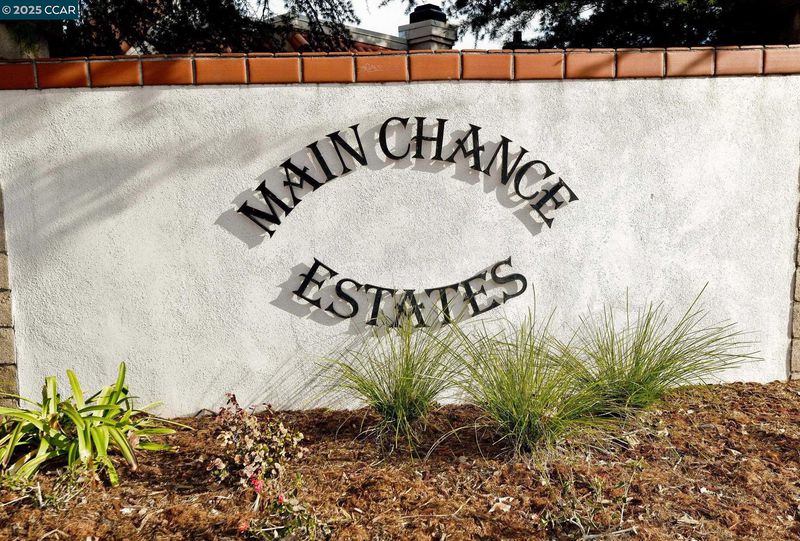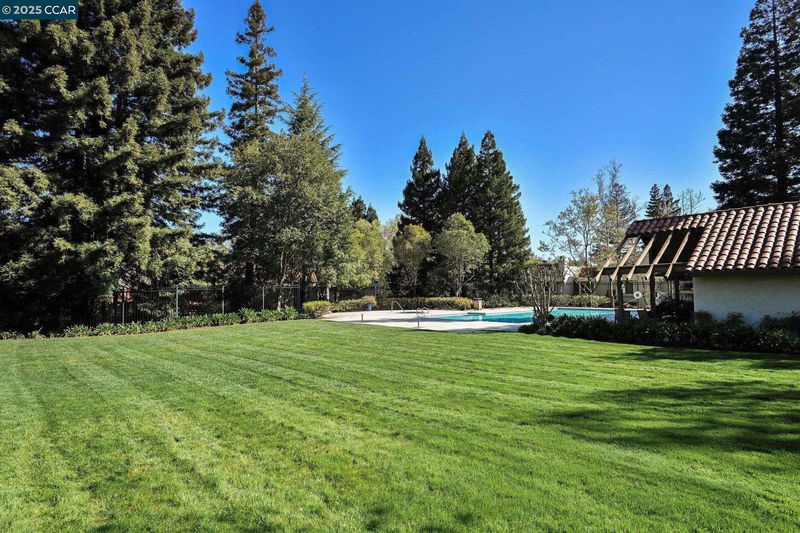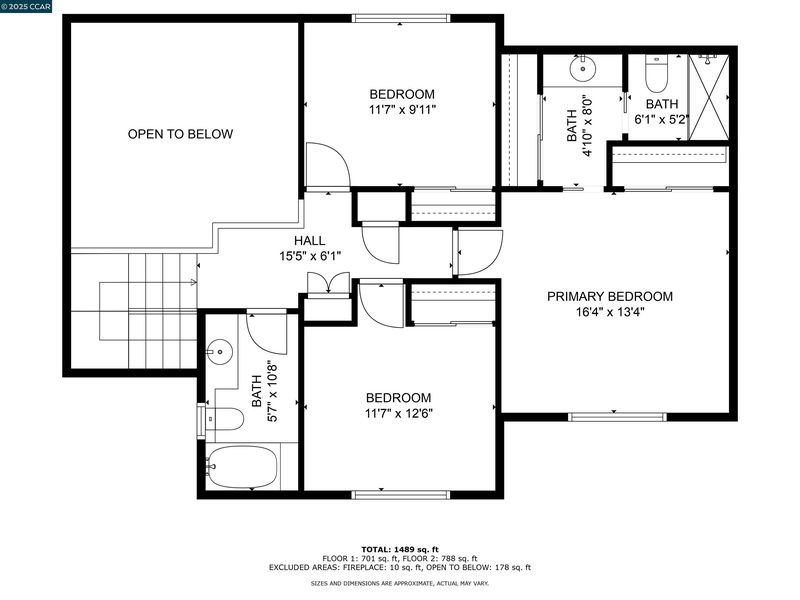
$935,000
1,692
SQ FT
$553
SQ/FT
310 Pimlico Dr
@ Parkside - None, Walnut Creek
- 3 Bed
- 2.5 (2/1) Bath
- 2 Park
- 1,692 sqft
- Walnut Creek
-

-
Sat May 17, 1:00 pm - 4:00 pm
Discover Your Dream Home in Main Chance Estates. Welcome to your next chapter in this stunning two-story townhome nestled in the coveted Main Chance Estates. As you step inside, be captivated by the living room's dramatic ceiling height and inviting gas-starter fireplace, complemented by a stylish wet bar perfect for hosting friends and family. Entertain in style in the elegant formal dining room, or enjoy casual meals in the eat-in kitchen area. The newly renovated kitchen is a chef's delight, featuring gleaming stainless steel appliances, crisp white cabinetry, and abundant storage space for all your culinary needs. Step through sliding glass doors to a tranquil patio ideal for morning coffee or al-fresco dining. Upstairs, retreat to the primary suite with its soaring ceiling, generous closet space, and shower bathed in natural light from a skylight above. Two additional bedrooms and a full bathroom complete the upper level. This turnkey home includes the convenience of an attached two-car garage and access
-
Sun May 18, 1:00 pm - 4:00 pm
Discover Your Dream Home in Main Chance Estates. Welcome to your next chapter in this stunning two-story townhome nestled in the coveted Main Chance Estates. As you step inside, be captivated by the living room's dramatic ceiling height and inviting gas-starter fireplace, complemented by a stylish wet bar perfect for hosting friends and family. Entertain in style in the elegant formal dining room, or enjoy casual meals in the eat-in kitchen area. The newly renovated kitchen is a chef's delight, featuring gleaming stainless steel appliances, crisp white cabinetry, and abundant storage space for all your culinary needs. Step through sliding glass doors to a tranquil patio ideal for morning coffee or al-fresco dining. Upstairs, retreat to the primary suite with its soaring ceiling, generous closet space, and shower bathed in natural light from a skylight above. Two additional bedrooms and a full bathroom complete the upper level. This turnkey home includes the convenience of an attached two-car garage and access
Discover Your Dream Home in Main Chance Estates. Welcome to your next chapter in this stunning two-story townhome nestled in the coveted Main Chance Estates. As you step inside, be captivated by the living room's dramatic ceiling height and inviting gas-starter fireplace, complemented by a stylish wet bar perfect for hosting friends and family. Entertain in style in the elegant formal dining room, or enjoy casual meals in the eat-in kitchen area. The newly renovated kitchen is a chef's delight, featuring gleaming stainless steel appliances, crisp white cabinetry, and abundant storage space for all your culinary needs. Step through sliding glass doors to a tranquil patio ideal for morning coffee or al-fresco dining. Upstairs, retreat to the primary suite with its soaring ceiling, generous closet space, and shower bathed in natural light from a skylight above. Two additional bedrooms and a full bathroom complete the upper level. This turnkey home includes the convenience of an attached two-car garage and access to fabulous community amenities: a refreshing pool, relaxing spa, and tennis courts for active lifestyles. Perfectly positioned near downtown Walnut Creek's vibrant shopping and dining scene, scenic parks and trails, freeway, top-rated schools.
- Current Status
- New
- Original Price
- $935,000
- List Price
- $935,000
- On Market Date
- May 15, 2025
- Property Type
- Condominium
- D/N/S
- None
- Zip Code
- 94597
- MLS ID
- 41097643
- APN
- 1732410012
- Year Built
- 1984
- Stories in Building
- 2
- Possession
- COE
- Data Source
- MAXEBRDI
- Origin MLS System
- CONTRA COSTA
Buena Vista Elementary School
Public K-5 Elementary
Students: 462 Distance: 0.4mi
Walnut Creek Intermediate School
Public 6-8 Middle
Students: 1049 Distance: 0.4mi
Walnut Creek Christian Academy
Private PK-8 Elementary, Religious, Coed
Students: 270 Distance: 0.5mi
S.T.A.R.S. School
Private K-3 Preschool Early Childhood Center, Elementary, Coed
Students: NA Distance: 0.5mi
Palmer School For Boys And Girls
Private K-8 Elementary, Coed
Students: 386 Distance: 0.7mi
Futures Academy - Walnut Creek
Private 6-12 Coed
Students: 60 Distance: 0.7mi
- Bed
- 3
- Bath
- 2.5 (2/1)
- Parking
- 2
- Attached
- SQ FT
- 1,692
- SQ FT Source
- Public Records
- Pool Info
- In Ground, Community
- Kitchen
- Dishwasher, Microwave, Free-Standing Range, Refrigerator, Counter - Stone, Range/Oven Free Standing
- Cooling
- See Remarks
- Disclosures
- Disclosure Package Avail
- Entry Level
- 1
- Exterior Details
- Front Yard
- Flooring
- Vinyl, Carpet
- Foundation
- Fire Place
- Living Room
- Heating
- See Remarks
- Laundry
- In Garage
- Main Level
- Main Entry
- Possession
- COE
- Architectural Style
- Traditional
- Construction Status
- Existing
- Additional Miscellaneous Features
- Front Yard
- Location
- See Remarks
- Roof
- Shingle
- Water and Sewer
- Public
- Fee
- $685
MLS and other Information regarding properties for sale as shown in Theo have been obtained from various sources such as sellers, public records, agents and other third parties. This information may relate to the condition of the property, permitted or unpermitted uses, zoning, square footage, lot size/acreage or other matters affecting value or desirability. Unless otherwise indicated in writing, neither brokers, agents nor Theo have verified, or will verify, such information. If any such information is important to buyer in determining whether to buy, the price to pay or intended use of the property, buyer is urged to conduct their own investigation with qualified professionals, satisfy themselves with respect to that information, and to rely solely on the results of that investigation.
School data provided by GreatSchools. School service boundaries are intended to be used as reference only. To verify enrollment eligibility for a property, contact the school directly.
