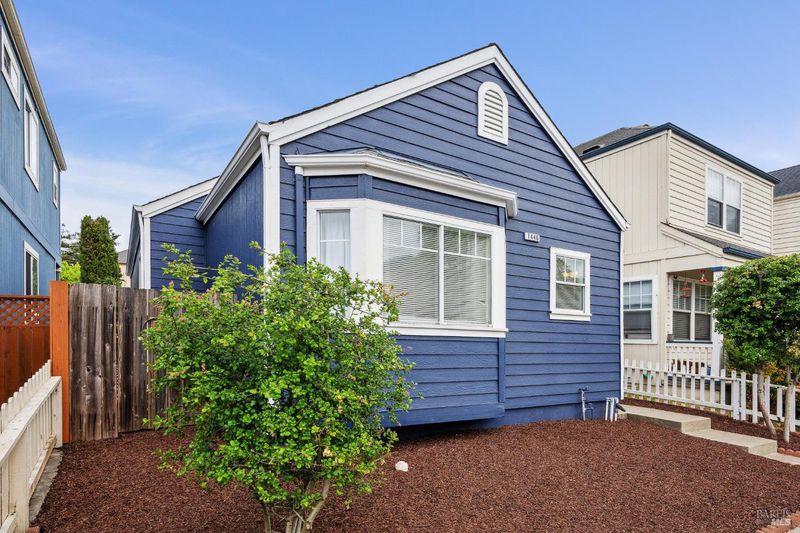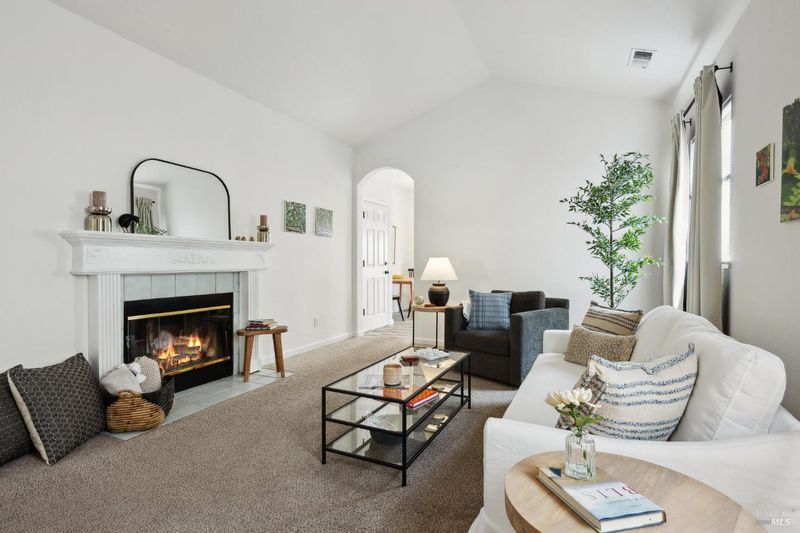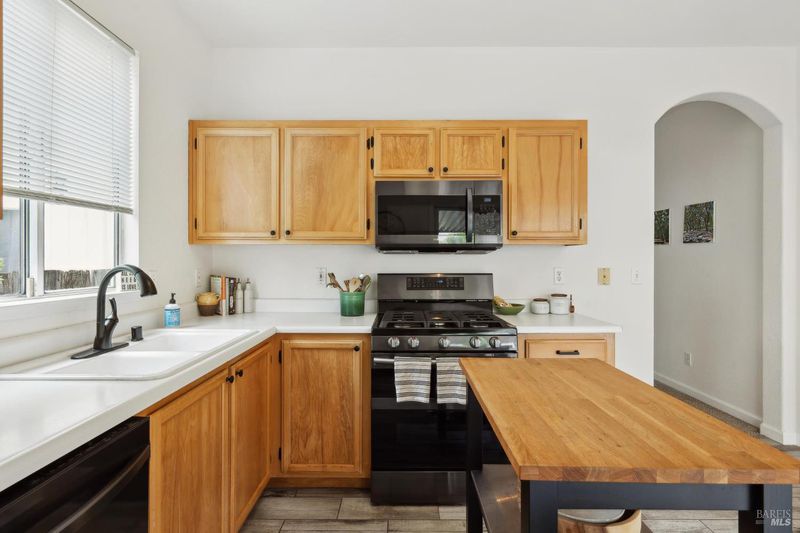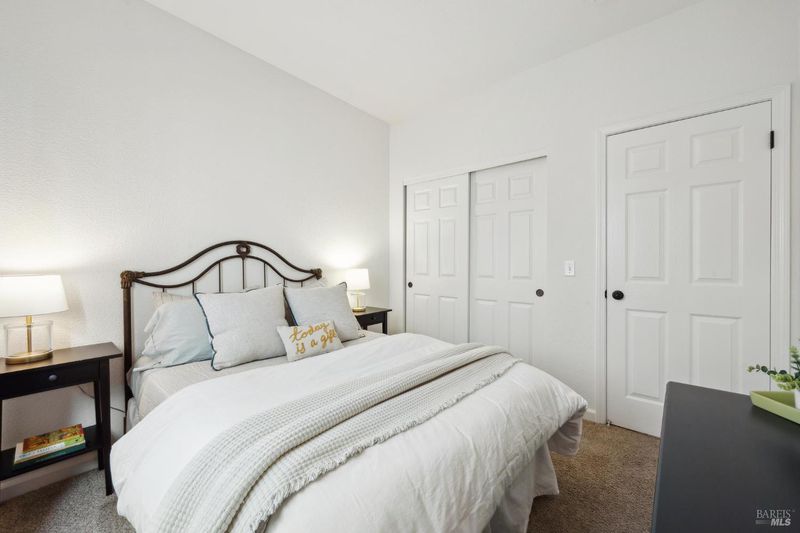
$565,000
900
SQ FT
$628
SQ/FT
1446 Tammy Way
@ Eardley - Santa Rosa-Northwest, Santa Rosa
- 2 Bed
- 2 Bath
- 2 Park
- 900 sqft
- Santa Rosa
-

-
Sun May 18, 2:00 pm - 5:00 pm
Welcome home to sunshine, style, and seriously good vibes! This bright and happy 2-bedroom, 2-bathroom home is nestled on a quiet street just steps from a neighborhood park. Inside, vaulted ceilings and oversized windows let the light pour in, while a cozy fireplace adds that perfect touch of warmth. The open layout makes everyday living easy - flowing from the spacious living room to the kitchen and right out to your private back patio. Hello, indoor-outdoor lifestyle! Both bedrooms are light, airy, and totally functional, with great storage and space to relax. You'll love the fresh paint, updated fixtures, and the one-car garage that's not only practical but comes with laundry hookups and extra room for your gear. The backyard? Low-maintenance and ready for your patio furniture, string lights, and weekend lounging. Whether you're just starting out, looking to downsize, or scouting your next investment, this move-in ready gem checks all the boxes - peaceful setting, welcoming community, and all the charm you could ask for. Come see it for yourself and fall in love!
- Days on Market
- 1 day
- Current Status
- Active
- Original Price
- $565,000
- List Price
- $565,000
- On Market Date
- May 14, 2025
- Property Type
- Single Family Residence
- Area
- Santa Rosa-Northwest
- Zip Code
- 95401
- MLS ID
- 325043481
- APN
- 152-290-053-000
- Year Built
- 1997
- Stories in Building
- Unavailable
- Possession
- Negotiable
- Data Source
- BAREIS
- Origin MLS System
Helen M. Lehman Elementary School
Public K-6 Elementary
Students: 512 Distance: 0.5mi
Abraham Lincoln Elementary School
Public K-6 Elementary
Students: 289 Distance: 0.5mi
D.E.P. Academy
Private K-12
Students: NA Distance: 0.7mi
Advanced Learning Academy
Private 1-8
Students: 7 Distance: 0.8mi
Ridgway High (Continuation) School
Public 9-12 Continuation
Students: 284 Distance: 0.8mi
Cesar Chavez Language Academy
Charter K-8
Students: 369 Distance: 0.9mi
- Bed
- 2
- Bath
- 2
- Parking
- 2
- Alley Access, Attached, Garage Door Opener, Garage Facing Rear, Interior Access, Uncovered Parking Space
- SQ FT
- 900
- SQ FT Source
- Assessor Auto-Fill
- Lot SQ FT
- 2,723.0
- Lot Acres
- 0.0625 Acres
- Cooling
- None
- Exterior Details
- Entry Gate
- Flooring
- Carpet, Tile
- Foundation
- Concrete Perimeter
- Fire Place
- Living Room
- Heating
- Central, Fireplace(s)
- Laundry
- Hookups Only, In Garage
- Main Level
- Bedroom(s), Full Bath(s), Garage, Kitchen, Living Room, Primary Bedroom, Street Entrance
- Possession
- Negotiable
- Architectural Style
- Ranch
- Fee
- $0
MLS and other Information regarding properties for sale as shown in Theo have been obtained from various sources such as sellers, public records, agents and other third parties. This information may relate to the condition of the property, permitted or unpermitted uses, zoning, square footage, lot size/acreage or other matters affecting value or desirability. Unless otherwise indicated in writing, neither brokers, agents nor Theo have verified, or will verify, such information. If any such information is important to buyer in determining whether to buy, the price to pay or intended use of the property, buyer is urged to conduct their own investigation with qualified professionals, satisfy themselves with respect to that information, and to rely solely on the results of that investigation.
School data provided by GreatSchools. School service boundaries are intended to be used as reference only. To verify enrollment eligibility for a property, contact the school directly.





























