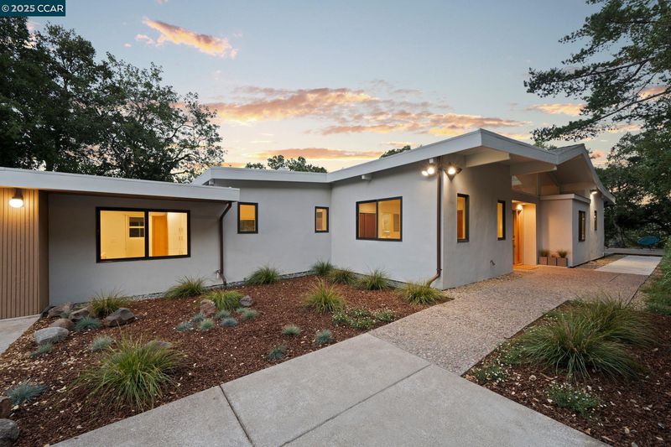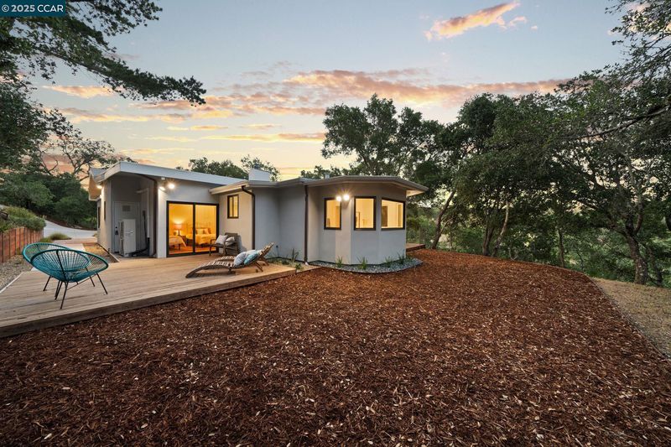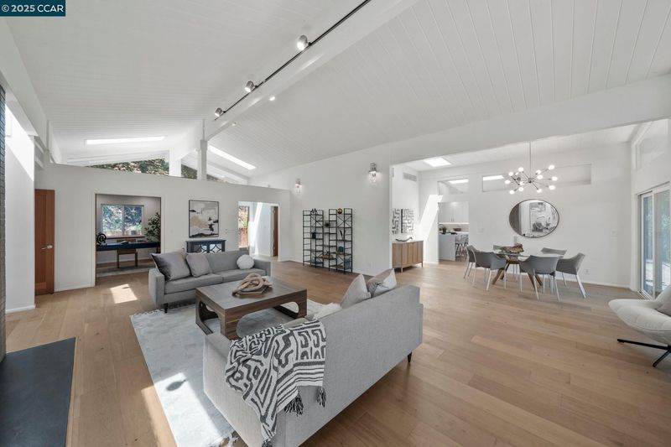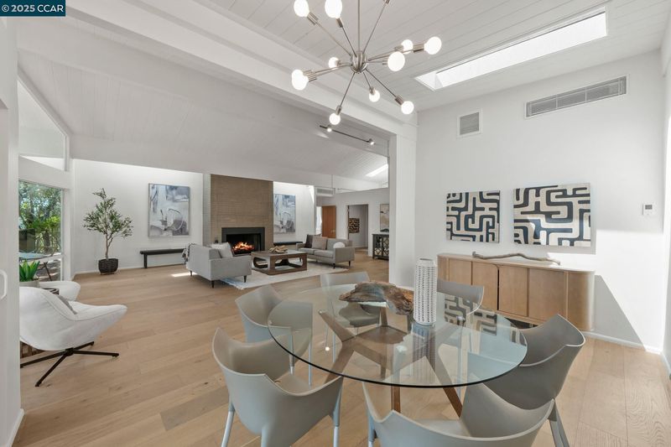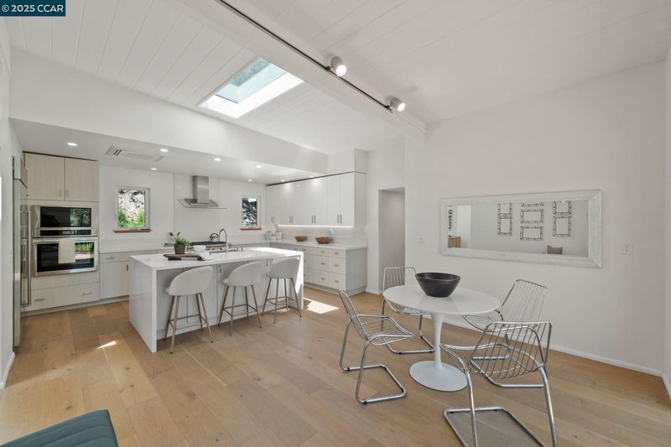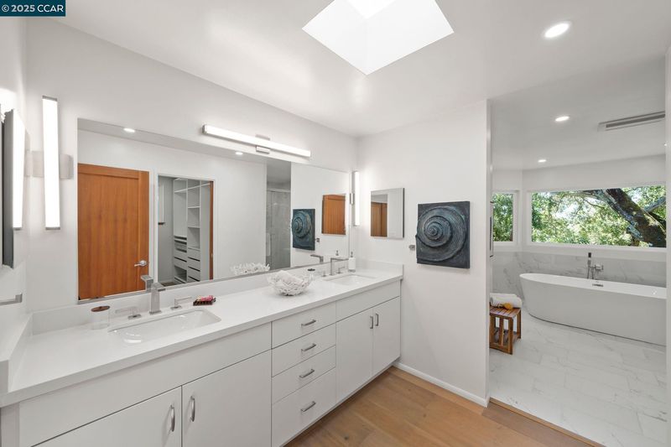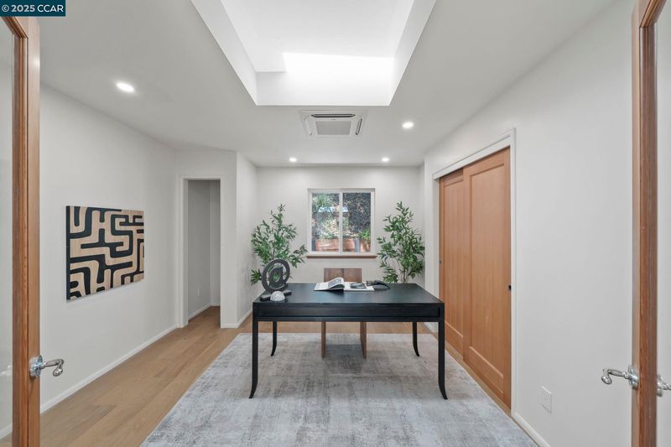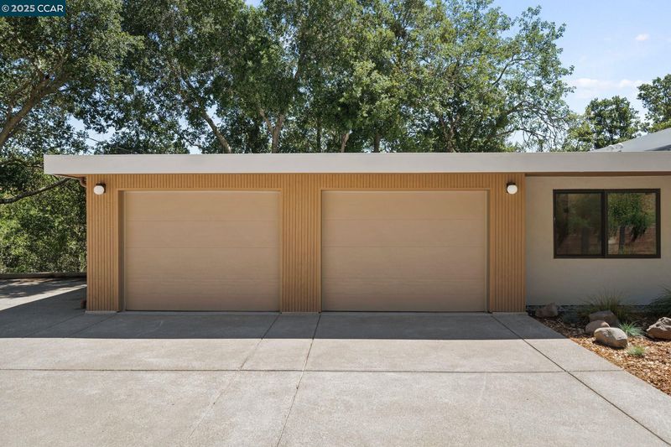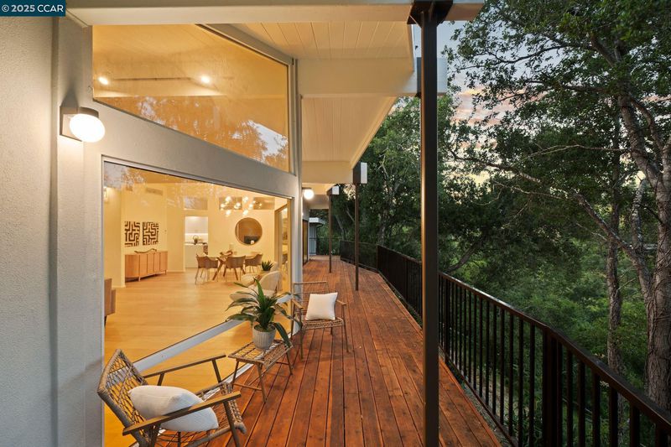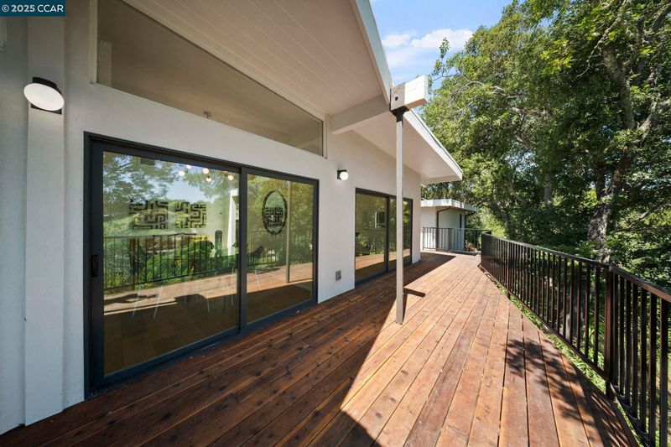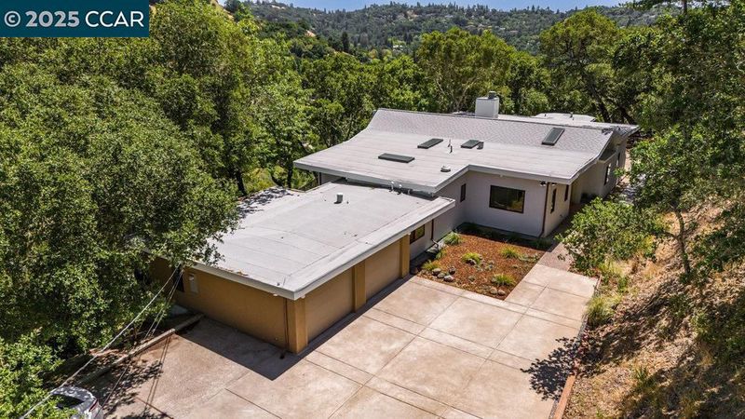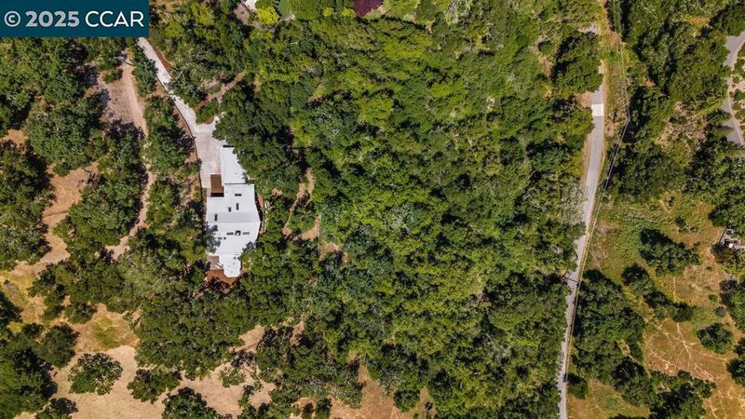
$3,590,000
2,993
SQ FT
$1,199
SQ/FT
233 Melody Ln
@ Sandhill - Sleepy Hollow, Orinda
- 4 Bed
- 3 Bath
- 2 Park
- 2,993 sqft
- Orinda
-

-
Sat May 17, 12:00 pm - 4:00 pm
All are welcome
-
Sun May 18, 12:00 pm - 4:00 pm
All are welcome
Welcome to this fully remodeled single-level mid-century modern masterpiece nestled in the serene foothills of the highly exclusive neighborhood of Sandhill in Orinda. Large windows and plenty of skylights allow the living space to be filled with warm natural light. Sweeping views of the hills, the sounds of nature, and the beauty of the local flora and fauna allow for an easy path to peace in this unique slice of paradise. The remodel was extensive, and includes a new roof, walls, windows and sliding doors, appliances, fixtures, decking, kitchen, bathrooms with radiant heated floors, engineered hardwood flooring, gas lines, water lines, and a 7-zone HVAC system. The list goes on. The garage is an oversized two car with plenty of space for storage, and hookups available for EV charging. The sprawling acreage allows for as much expansion as the imagination and budget allow; plant an orchard or vineyard, or extend the deck and add a pool. No matter what you choose, you can experience a level of privacy that is very difficult to find in the crowded East Bay area. Plans for an ADU will be provided! A local fire trail abuts the property and gives owners access to Briones Regional Park through a series of roads and trails. The kitchen is fully updated, equipped with a Sub Zero refriger
- Current Status
- New
- Original Price
- $3,590,000
- List Price
- $3,590,000
- On Market Date
- May 12, 2025
- Property Type
- Detached
- D/N/S
- Sleepy Hollow
- Zip Code
- 94563
- MLS ID
- 41097097
- APN
- 2662300157
- Year Built
- 1965
- Stories in Building
- 1
- Possession
- COE
- Data Source
- MAXEBRDI
- Origin MLS System
- CONTRA COSTA
Sleepy Hollow Elementary School
Public K-5 Elementary
Students: 339 Distance: 0.6mi
Wagner Ranch Elementary School
Public K-5 Elementary
Students: 416 Distance: 1.5mi
Holden High School
Private 9-12 Secondary, Nonprofit
Students: 34 Distance: 2.1mi
Orinda Academy
Private 7-12 Secondary, Coed
Students: 90 Distance: 2.3mi
Bentley Upper
Private 9-12 Nonprofit
Students: 323 Distance: 2.9mi
Happy Valley Elementary School
Public K-5 Elementary
Students: 556 Distance: 2.9mi
- Bed
- 4
- Bath
- 3
- Parking
- 2
- Attached, Garage, Off Street, Parking Spaces, Guest, Parking Lot, Garage Faces Front, Uncovered Park Spaces 2+, Garage Door Opener
- SQ FT
- 2,993
- SQ FT Source
- Measured
- Lot SQ FT
- 164,221.0
- Lot Acres
- 3.77 Acres
- Pool Info
- None
- Kitchen
- Dishwasher, Gas Range, Microwave, Oven, Refrigerator, Trash Compactor, Gas Water Heater, Breakfast Nook, Counter - Solid Surface, Counter - Stone, Eat In Kitchen, Gas Range/Cooktop, Oven Built-in, Skylight(s)
- Cooling
- Central Air
- Disclosures
- Nat Hazard Disclosure
- Entry Level
- Exterior Details
- Backyard, Garden, Back Yard, Dog Run, Front Yard, Garden/Play, Sprinklers Automatic, Sprinklers Back, Sprinklers Front, Sprinklers Side, Landscape Front, Low Maintenance, Private Entrance, Stream Seasonal, Yard Space
- Flooring
- Engineered Wood
- Foundation
- Fire Place
- Brick, Living Room, Metal
- Heating
- Electric, Heat Pump
- Laundry
- 220 Volt Outlet, Hookups Only, Laundry Room, Electric
- Main Level
- 3 Bedrooms, 3 Baths, Primary Bedrm Suite - 1, Laundry Facility, No Steps to Entry, Main Entry
- Possession
- COE
- Architectural Style
- Mid Century Modern
- Construction Status
- Existing
- Additional Miscellaneous Features
- Backyard, Garden, Back Yard, Dog Run, Front Yard, Garden/Play, Sprinklers Automatic, Sprinklers Back, Sprinklers Front, Sprinklers Side, Landscape Front, Low Maintenance, Private Entrance, Stream Seasonal, Yard Space
- Location
- Corner Lot, Cul-De-Sac, Sloped Down, Horses Possible, Premium Lot, Secluded, Landscape Front, Private
- Roof
- Composition Shingles, Tar/Gravel
- Water and Sewer
- Public District (Irrigat)
- Fee
- Unavailable
MLS and other Information regarding properties for sale as shown in Theo have been obtained from various sources such as sellers, public records, agents and other third parties. This information may relate to the condition of the property, permitted or unpermitted uses, zoning, square footage, lot size/acreage or other matters affecting value or desirability. Unless otherwise indicated in writing, neither brokers, agents nor Theo have verified, or will verify, such information. If any such information is important to buyer in determining whether to buy, the price to pay or intended use of the property, buyer is urged to conduct their own investigation with qualified professionals, satisfy themselves with respect to that information, and to rely solely on the results of that investigation.
School data provided by GreatSchools. School service boundaries are intended to be used as reference only. To verify enrollment eligibility for a property, contact the school directly.

