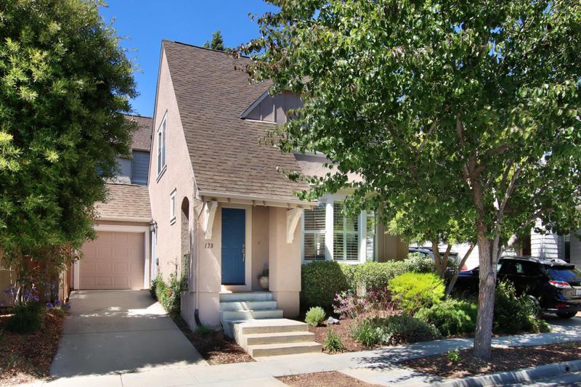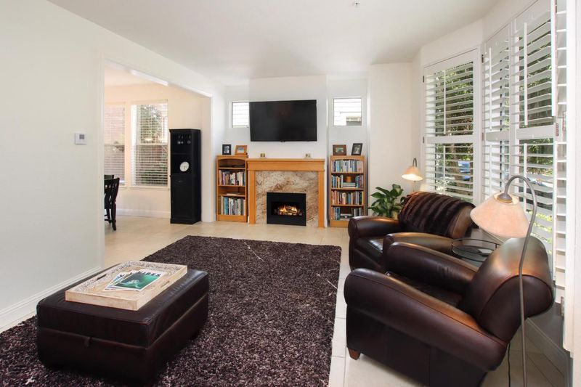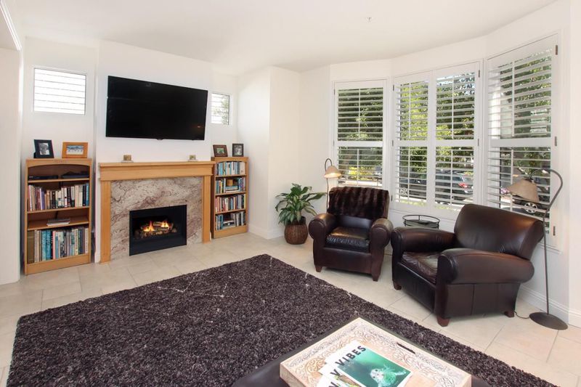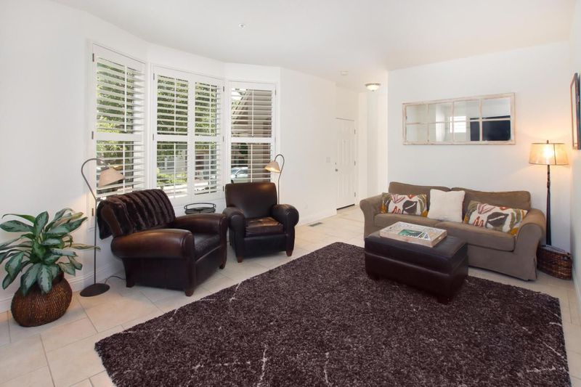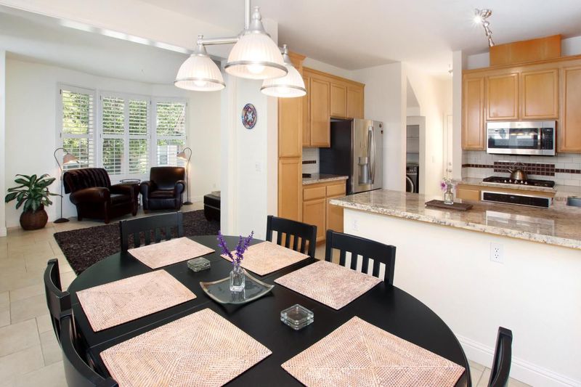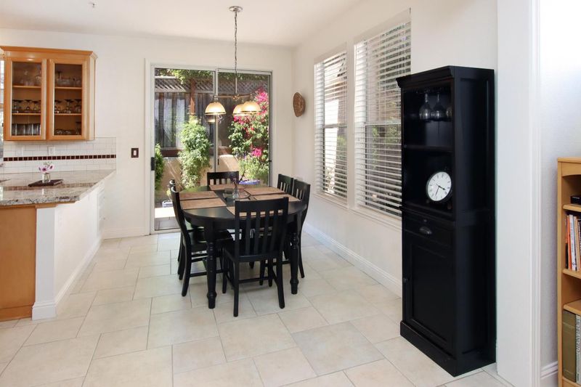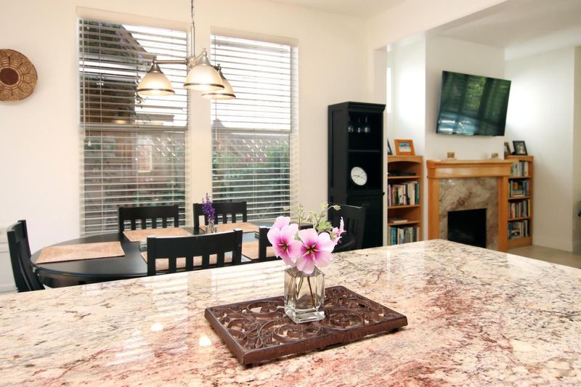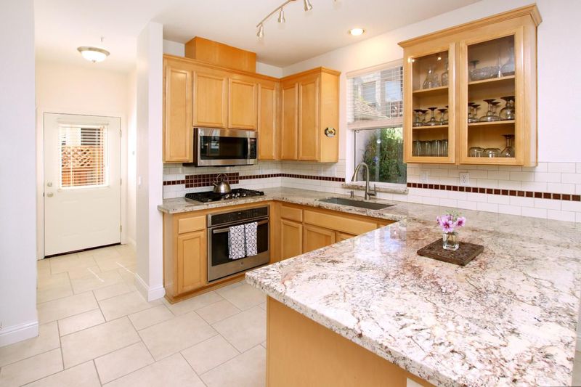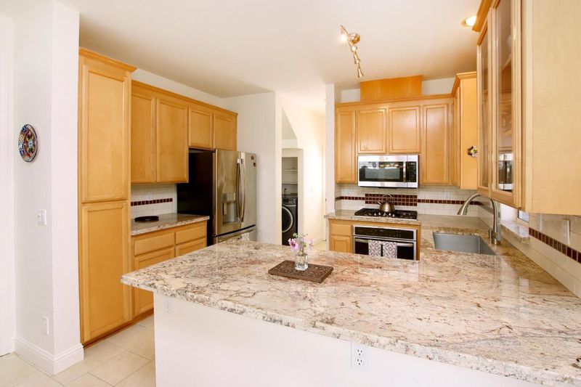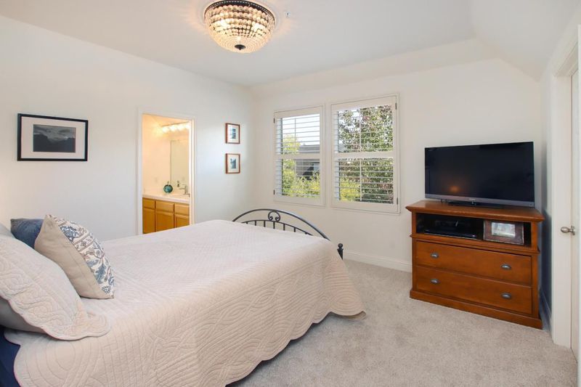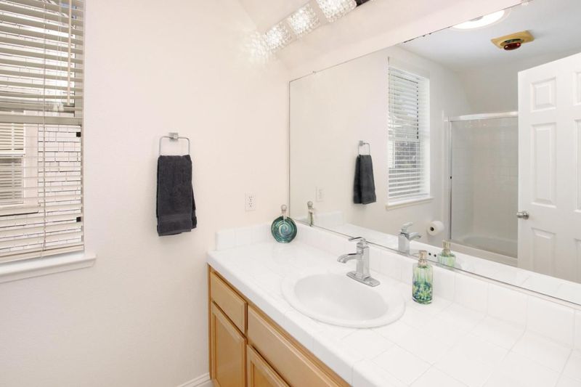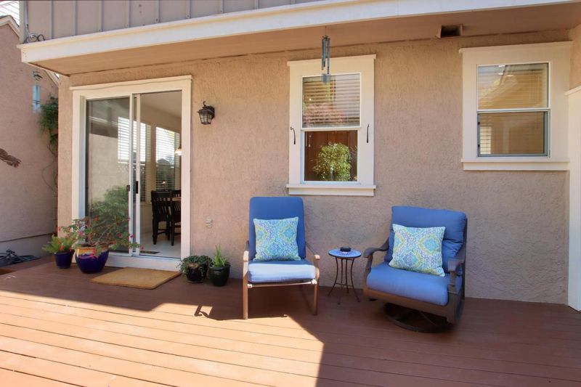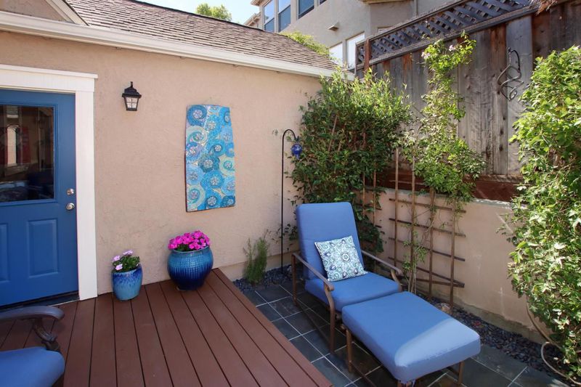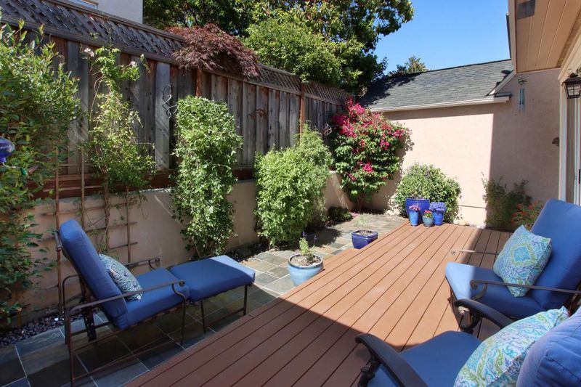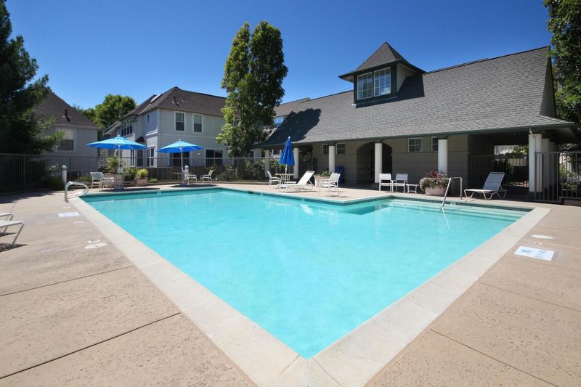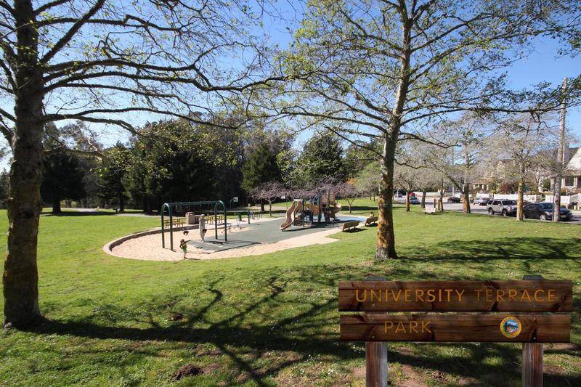
$1,200,000
1,308
SQ FT
$917
SQ/FT
128 Robinson Lane
@ Noble Dr. - 43 - West Santa Cruz, Santa Cruz
- 3 Bed
- 3 (2/1) Bath
- 1 Park
- 1,308 sqft
- SANTA CRUZ
-

-
Sat Jul 19, 1:00 pm - 4:00 pm
-
Sun Jul 20, 1:00 pm - 4:00 pm
-
Sat Jul 26, 1:00 pm - 4:00 pm
-
Sun Jul 27, 1:00 pm - 4:00 pm
Welcome to this beautifully maintained 3-bedroom, 2.5-bathroom home located just minutes from the University of California, Santa Cruz. Nestled in a quiet, friendly neighborhood, this two-story home offers a perfect blend of comfort and convenience - ideal for faculty, students, or anyone seeking the Santa Cruz lifestyle. Step inside to find a space filled with abundant natural light, and a cozy living room perfect for relaxing. The kitchen features modern appliances and ample counter space that flows seamlessly into the dining area. Upstairs, the primary suite includes a private bathroom and generous closet space, while two additional bedrooms share a full bath. Enjoy your mornings on the private deck or take advantage of the well-maintained community amenities, including a sparkling poolgreat for cooling off on warm days. With easy access to hiking and biking trails, local shops, restaurants, and public transit, this home offers both tranquility and connectivity. Dont miss this rare opportunity to live in a sought-after location near UCSC.
- Days on Market
- 1 day
- Current Status
- Active
- Original Price
- $1,200,000
- List Price
- $1,200,000
- On Market Date
- Jul 16, 2025
- Property Type
- Single Family Home
- Area
- 43 - West Santa Cruz
- Zip Code
- 95060
- MLS ID
- ML82014809
- APN
- 002-661-42-000
- Year Built
- 1998
- Stories in Building
- 2
- Possession
- Unavailable
- Data Source
- MLSL
- Origin MLS System
- MLSListings, Inc.
Westlake Elementary School
Public K-5 Elementary
Students: 529 Distance: 0.4mi
Creekside School
Private 1-12
Students: 6 Distance: 0.7mi
Mission Hill Middle School
Public 6-8 Middle
Students: 607 Distance: 1.1mi
Pacific Collegiate Charter School
Charter 7-12 Secondary
Students: 549 Distance: 1.1mi
Bay View Elementary School
Public K-5 Elementary
Students: 442 Distance: 1.1mi
Brightpath
Private 6-11 Coed
Students: 12 Distance: 1.2mi
- Bed
- 3
- Bath
- 3 (2/1)
- Parking
- 1
- Detached Garage, On Street, Tandem Parking
- SQ FT
- 1,308
- SQ FT Source
- Unavailable
- Lot SQ FT
- 32,931.0
- Lot Acres
- 0.755992 Acres
- Pool Info
- Community Facility
- Kitchen
- Cooktop - Gas, Oven - Gas, Oven Range, Refrigerator
- Cooling
- None
- Dining Room
- Dining Area
- Disclosures
- NHDS Report
- Family Room
- No Family Room
- Flooring
- Carpet, Tile
- Foundation
- Raised
- Fire Place
- Gas Burning, Living Room
- Heating
- Central Forced Air
- Laundry
- Inside, Washer / Dryer
- * Fee
- $149
- Name
- Westmont Place Owners Association
- *Fee includes
- Insurance - Common Area, Landscaping / Gardening, Maintenance - Common Area, and Pool, Spa, or Tennis
MLS and other Information regarding properties for sale as shown in Theo have been obtained from various sources such as sellers, public records, agents and other third parties. This information may relate to the condition of the property, permitted or unpermitted uses, zoning, square footage, lot size/acreage or other matters affecting value or desirability. Unless otherwise indicated in writing, neither brokers, agents nor Theo have verified, or will verify, such information. If any such information is important to buyer in determining whether to buy, the price to pay or intended use of the property, buyer is urged to conduct their own investigation with qualified professionals, satisfy themselves with respect to that information, and to rely solely on the results of that investigation.
School data provided by GreatSchools. School service boundaries are intended to be used as reference only. To verify enrollment eligibility for a property, contact the school directly.
