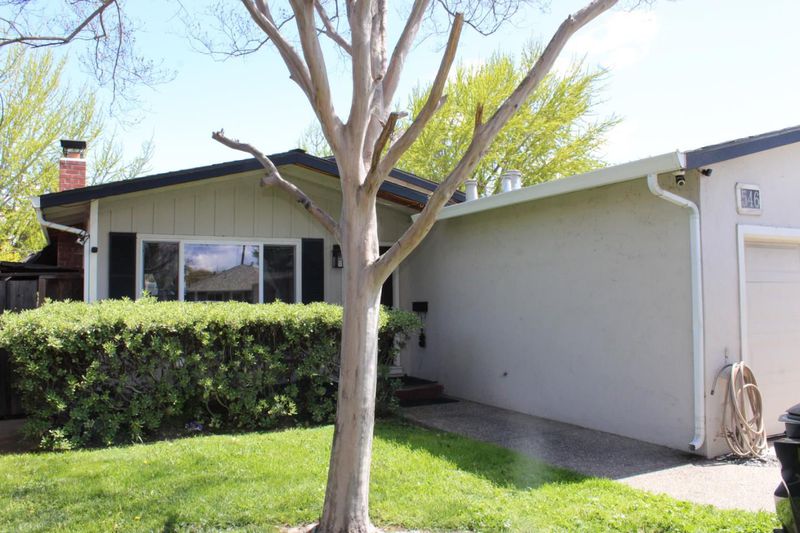
$1,398,000
1,144
SQ FT
$1,222
SQ/FT
546 Menker Avenue
@ Scott - 9 - Central San Jose, San Jose
- 3 Bed
- 2 Bath
- 2 Park
- 1,144 sqft
- SAN JOSE
-

-
Sat May 10, 2:00 pm - 4:00 pm
Welcome to your new home in the vibrant city of San Jose! This charming property offers 3 bedrooms and 2 full remodeled bathrooms across 1,144 sq ft of living space. The kitchen is well-equipped with modern amenities, including a 220-volt outlet, granite countertops, newer oak cabinets, a dishwasher, hood over range, built-in double oven perfect for the home chef. The home's hardwood flooring adds a touch of elegance and warmth throughout. Enjoy cozy evenings by the fireplace in the spacious living room. In-garage laundry area in 2 car garage. The property is situated within the San Jose Unified School District, ensuring access to local schools. Oversized lot size - approximately 6,950 sq ft, providing ample space for ADU or outdoor activities and has sprinklers & a drip system. Close to San Jose City College & parks. Don't miss this opportunity to own a beautiful home in a prime San Jose location!
- Days on Market
- 1 day
- Current Status
- Active
- Original Price
- $1,398,000
- List Price
- $1,398,000
- On Market Date
- May 5, 2025
- Property Type
- Single Family Home
- Area
- 9 - Central San Jose
- Zip Code
- 95128
- MLS ID
- ML82000887
- APN
- 277-24-008
- Year Built
- 1960
- Stories in Building
- 1
- Possession
- Tenant Rights
- Data Source
- MLSL
- Origin MLS System
- MLSListings, Inc.
Luther Burbank Elementary School
Public K-8 Elementary, Yr Round
Students: 516 Distance: 0.4mi
Middle College High School
Public 11-12 Secondary
Students: 43 Distance: 0.5mi
Sherman Oaks Elementary School
Charter K-6 Elementary
Students: 538 Distance: 0.6mi
BASIS Independent Silicon Valley
Private 5-12 Coed
Students: 800 Distance: 0.6mi
Abraham Lincoln High School
Public 9-12 Secondary
Students: 1805 Distance: 0.7mi
Rose Garden Academy
Private 3-12 Coed
Students: NA Distance: 0.8mi
- Bed
- 3
- Bath
- 2
- Primary - Stall Shower(s), Tile, Tub
- Parking
- 2
- Attached Garage
- SQ FT
- 1,144
- SQ FT Source
- Unavailable
- Lot SQ FT
- 6,950.0
- Lot Acres
- 0.15955 Acres
- Pool Info
- None
- Kitchen
- 220 Volt Outlet, Countertop - Granite, Dishwasher, Hood Over Range, Oven - Built-In, Oven - Double, Oven - Electric
- Cooling
- None
- Dining Room
- Eat in Kitchen, No Formal Dining Room
- Disclosures
- NHDS Report
- Family Room
- No Family Room
- Flooring
- Hardwood
- Foundation
- Concrete Perimeter and Slab
- Fire Place
- Gas Burning, Insert, Living Room
- Heating
- Central Forced Air - Gas
- Laundry
- In Garage
- Possession
- Tenant Rights
- Fee
- Unavailable
MLS and other Information regarding properties for sale as shown in Theo have been obtained from various sources such as sellers, public records, agents and other third parties. This information may relate to the condition of the property, permitted or unpermitted uses, zoning, square footage, lot size/acreage or other matters affecting value or desirability. Unless otherwise indicated in writing, neither brokers, agents nor Theo have verified, or will verify, such information. If any such information is important to buyer in determining whether to buy, the price to pay or intended use of the property, buyer is urged to conduct their own investigation with qualified professionals, satisfy themselves with respect to that information, and to rely solely on the results of that investigation.
School data provided by GreatSchools. School service boundaries are intended to be used as reference only. To verify enrollment eligibility for a property, contact the school directly.



