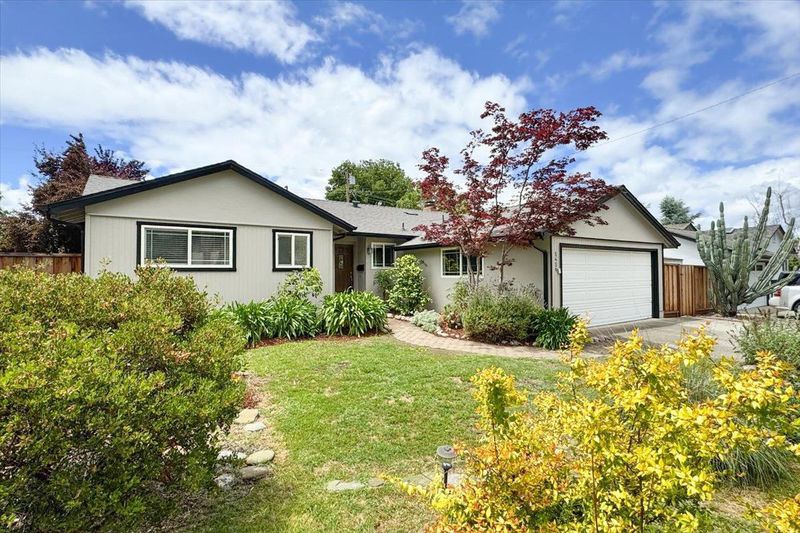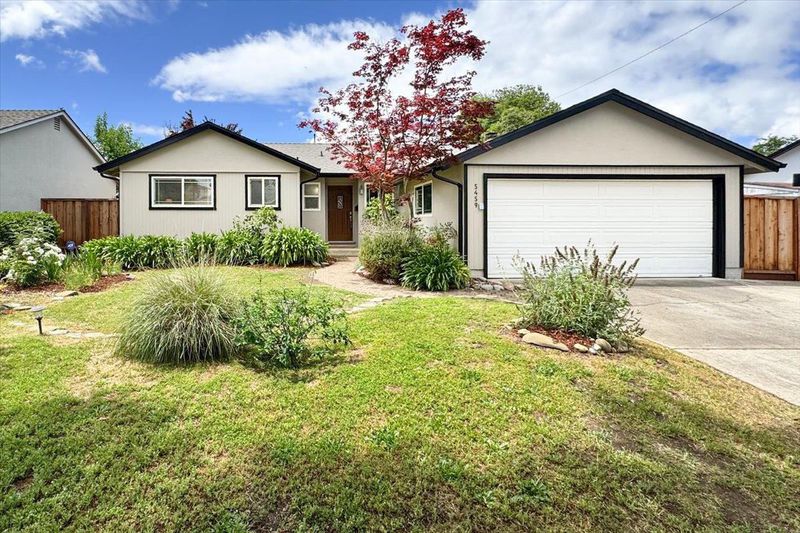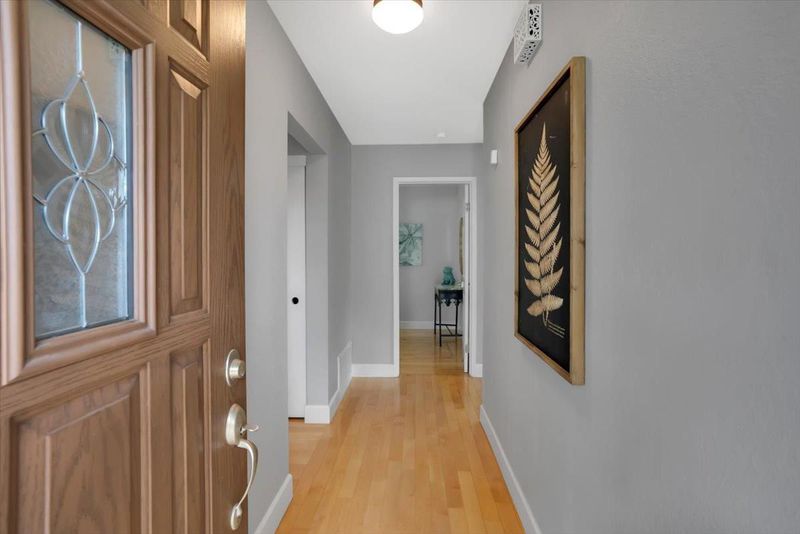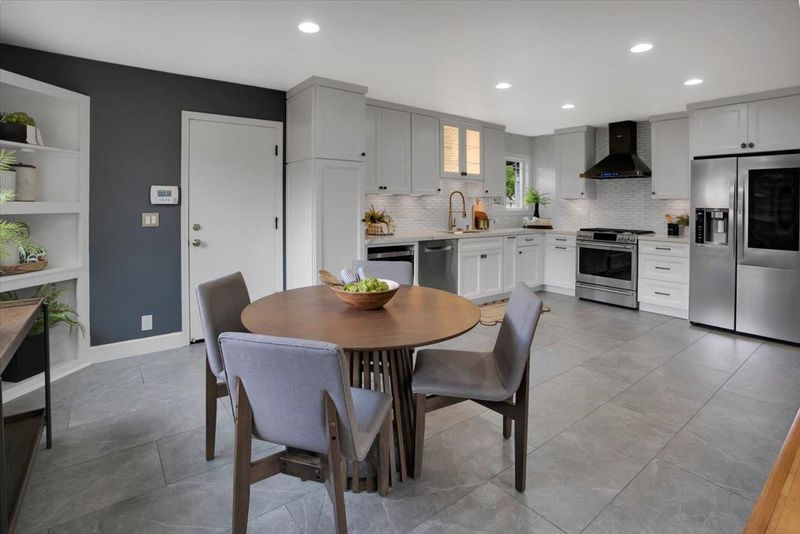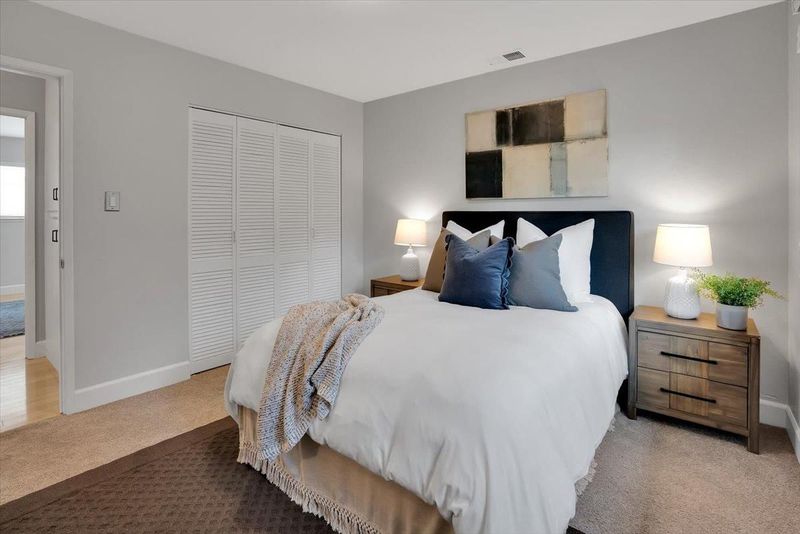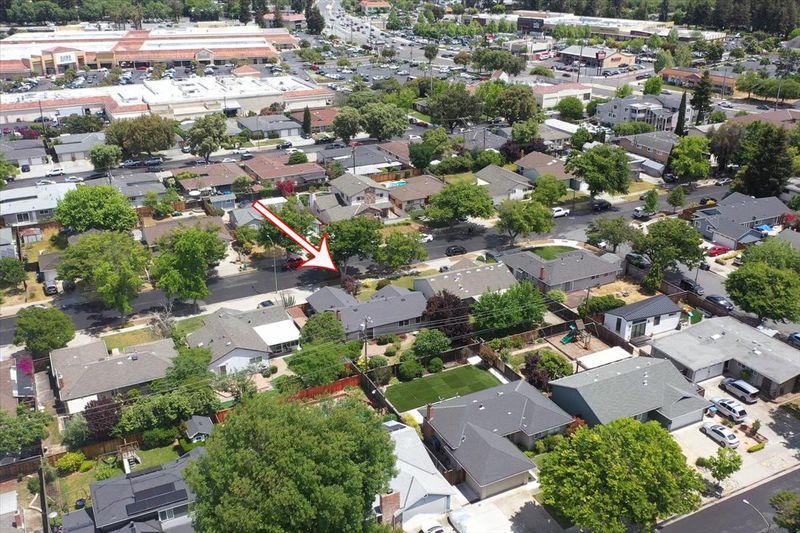
$1,498,000
1,220
SQ FT
$1,228
SQ/FT
5459 Clovercrest Drive
@ Glenbrea Ln - 14 - Cambrian, San Jose
- 3 Bed
- 2 Bath
- 2 Park
- 1,220 sqft
- SAN JOSE
-

-
Sat May 17, 1:30 pm - 4:30 pm
-
Sun May 18, 1:30 pm - 4:30 pm
Fall in love with this beautifully updated home tucked away on a peaceful, tree-lined street in one of San Jose's most sought-after neighborhoods. Nestled in the heart of Cambrian Park, this home offers the perfect blend of charm, comfort, and thoughtful upgrades - ideal for anyone looking to enjoy the best of Silicon Valley living. This home features spacious, light-filled interiors, including a stunning Great Room with a fireplace and overlooking the backyard - perfect for relaxing or entertaining. The renovated kitchen (2020) featuring a LG refrigerator and Bosch dishwasher, and bathrooms (2021) with Toto toilets thus showcasing modern finishes and quality upgrades. The home also includes energy-efficient double-paned windows, a new water heater, updated copper plumbing, a new roof (2025), and a freshly painted exterior. Outdoor highlights include a private backyard with mature lemon, fig, and orange trees with new fencing installed in 2023. Additional features include an alarm system, attic storage, a utility sink in the garage, and an attached two-car garage. Located in the Cambrian School District and just minutes from Costco, Westfield Oakridge Mall, dining, parks and commuter routes.
- Days on Market
- 2 days
- Current Status
- Active
- Original Price
- $1,498,000
- List Price
- $1,498,000
- On Market Date
- May 15, 2025
- Property Type
- Single Family Home
- Area
- 14 - Cambrian
- Zip Code
- 95118
- MLS ID
- ML82006312
- APN
- 569-04-054
- Year Built
- 1961
- Stories in Building
- 1
- Possession
- Unavailable
- Data Source
- MLSL
- Origin MLS System
- MLSListings, Inc.
Almaden Elementary School
Public K-5 Elementary
Students: 303 Distance: 0.1mi
The Learning Company & Academy
Private K Preschool Early Childhood Center, Elementary, Coed
Students: 5 Distance: 0.2mi
Pioneer High School
Public 9-12 Secondary
Students: 1600 Distance: 0.3mi
Pine Hill School Second Start Learning D
Private 1-12 Special Education, Special Education Program, Combined Elementary And Secondary, Nonprofit
Students: 70 Distance: 0.5mi
The Studio School
Private K-2 Coed
Students: 15 Distance: 0.6mi
Broadway High School
Public 9-12 Continuation
Students: 201 Distance: 0.7mi
- Bed
- 3
- Bath
- 2
- Primary - Stall Shower(s), Tile, Updated Bath
- Parking
- 2
- Attached Garage
- SQ FT
- 1,220
- SQ FT Source
- Unavailable
- Lot SQ FT
- 6,360.0
- Lot Acres
- 0.146006 Acres
- Kitchen
- Dishwasher, Garbage Disposal, Microwave, Oven Range - Built-In, Refrigerator
- Cooling
- Central AC
- Dining Room
- No Formal Dining Room
- Disclosures
- Natural Hazard Disclosure
- Family Room
- Kitchen / Family Room Combo
- Flooring
- Hardwood, Tile
- Foundation
- Concrete Perimeter
- Fire Place
- Living Room
- Heating
- Central Forced Air
- Laundry
- In Garage
- Architectural Style
- Ranch
- Fee
- Unavailable
MLS and other Information regarding properties for sale as shown in Theo have been obtained from various sources such as sellers, public records, agents and other third parties. This information may relate to the condition of the property, permitted or unpermitted uses, zoning, square footage, lot size/acreage or other matters affecting value or desirability. Unless otherwise indicated in writing, neither brokers, agents nor Theo have verified, or will verify, such information. If any such information is important to buyer in determining whether to buy, the price to pay or intended use of the property, buyer is urged to conduct their own investigation with qualified professionals, satisfy themselves with respect to that information, and to rely solely on the results of that investigation.
School data provided by GreatSchools. School service boundaries are intended to be used as reference only. To verify enrollment eligibility for a property, contact the school directly.
